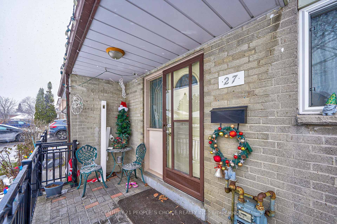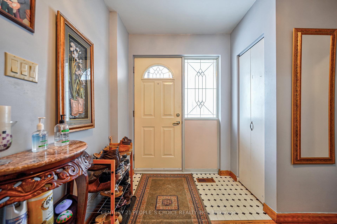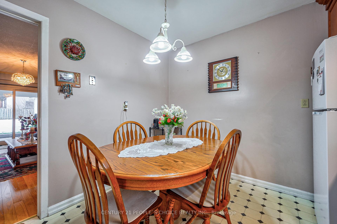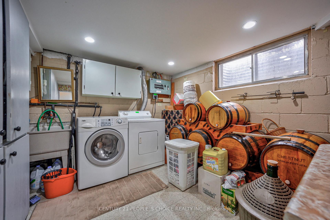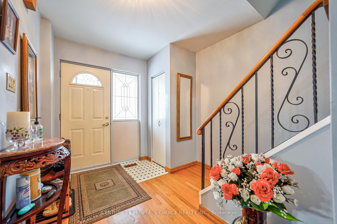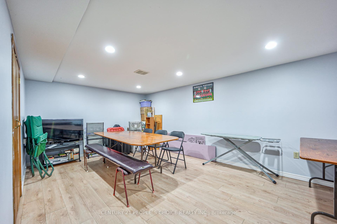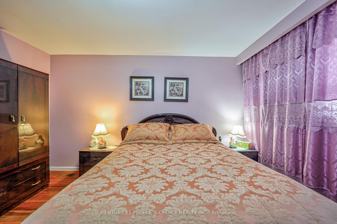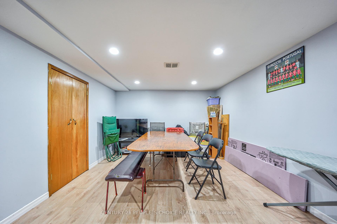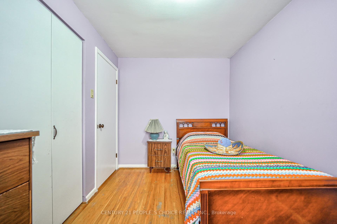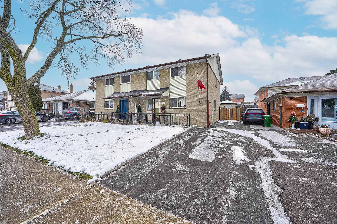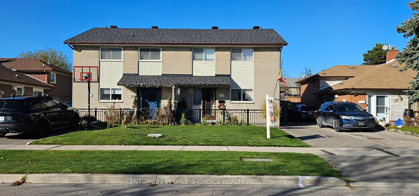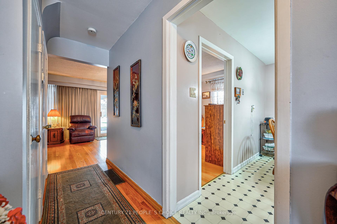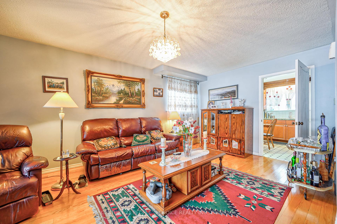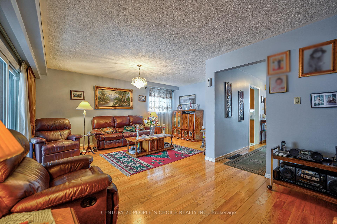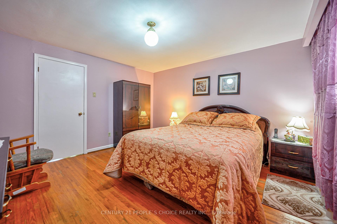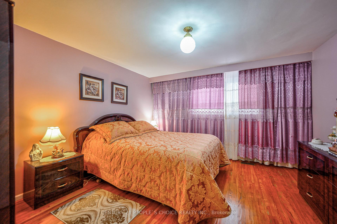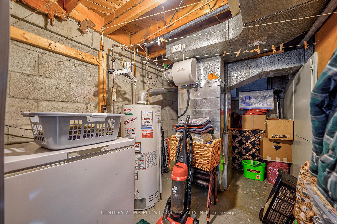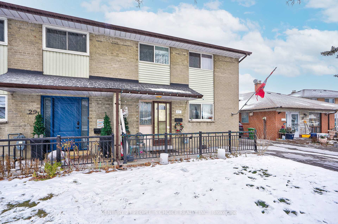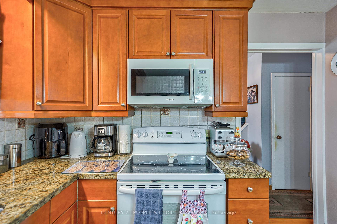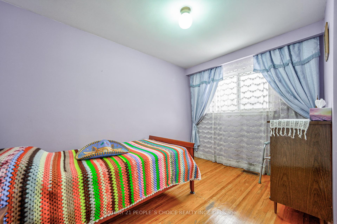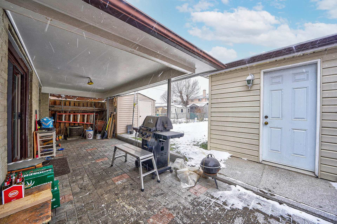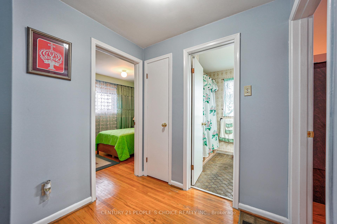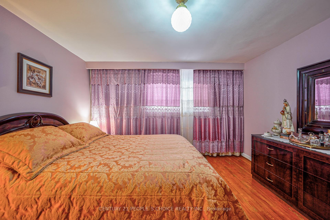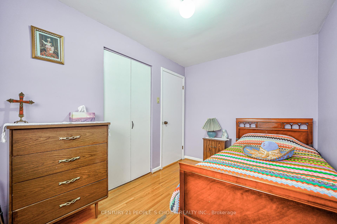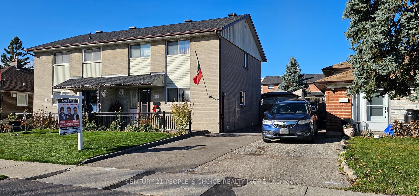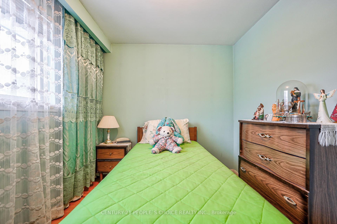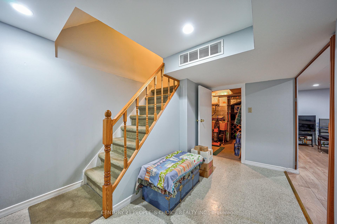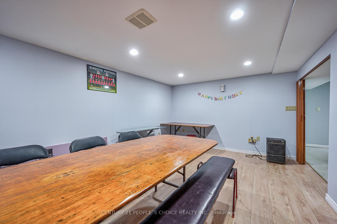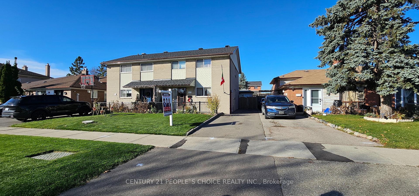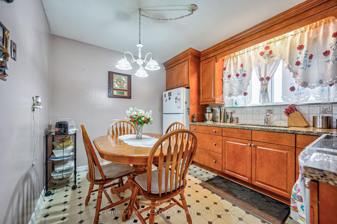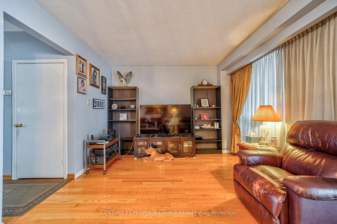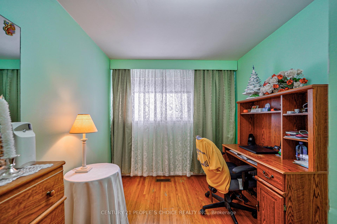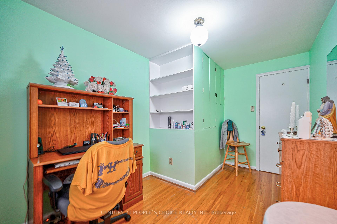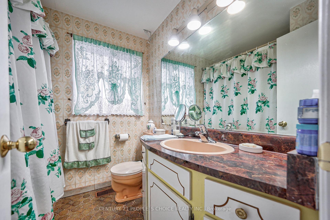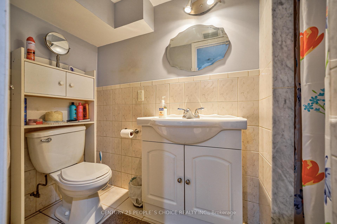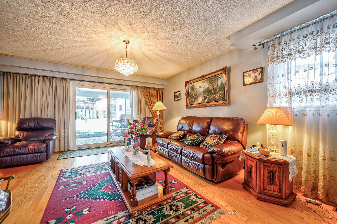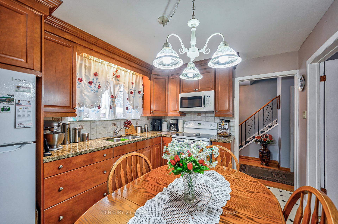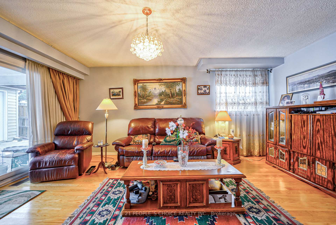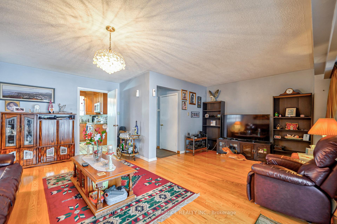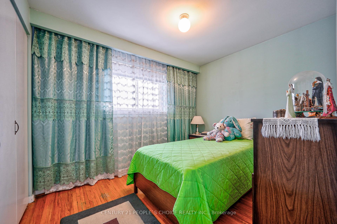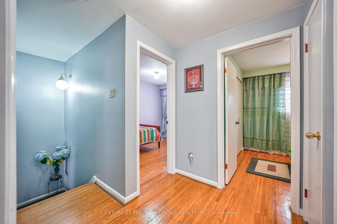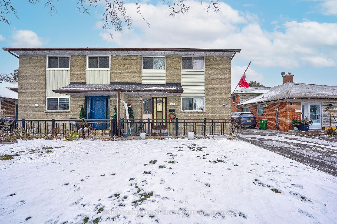$989,000
Available - For Sale
Listing ID: W10428142
27 Felan Cres , Toronto, M9V 3A2, Ontario
| 4 bedroom Spacious semi in demand location, Open concept living/dinning rooms, hardwood floorings, eat-in kitchen. Walk-out to patio and secured backyard. Large master with 4piece bath and closet space. Finished basement with rec room close to all amenities, schools and shopping .big storage room @ the back. |
| Extras: Stove, Fridge, Microwave, Freezer, Washer/Dryer, All ELF'S |
| Price | $989,000 |
| Taxes: | $2711.73 |
| Address: | 27 Felan Cres , Toronto, M9V 3A2, Ontario |
| Lot Size: | 30.00 x 122.00 (Feet) |
| Directions/Cross Streets: | Kipling And Albion |
| Rooms: | 7 |
| Bedrooms: | 4 |
| Bedrooms +: | |
| Kitchens: | 1 |
| Family Room: | Y |
| Basement: | Part Fin |
| Approximatly Age: | 51-99 |
| Property Type: | Semi-Detached |
| Style: | 2-Storey |
| Exterior: | Brick |
| Garage Type: | None |
| (Parking/)Drive: | Available |
| Drive Parking Spaces: | 3 |
| Pool: | None |
| Approximatly Age: | 51-99 |
| Approximatly Square Footage: | 1100-1500 |
| Fireplace/Stove: | N |
| Heat Source: | Gas |
| Heat Type: | Forced Air |
| Central Air Conditioning: | Central Air |
| Laundry Level: | Lower |
| Elevator Lift: | N |
| Sewers: | Sewers |
| Water: | Municipal |
| Utilities-Cable: | A |
| Utilities-Hydro: | A |
| Utilities-Gas: | Y |
| Utilities-Telephone: | Y |
$
%
Years
This calculator is for demonstration purposes only. Always consult a professional
financial advisor before making personal financial decisions.
| Although the information displayed is believed to be accurate, no warranties or representations are made of any kind. |
| CENTURY 21 PEOPLE`S CHOICE REALTY INC. |
|
|
.jpg?src=Custom)
Dir:
416-548-7854
Bus:
416-548-7854
Fax:
416-981-7184
| Virtual Tour | Book Showing | Email a Friend |
Jump To:
At a Glance:
| Type: | Freehold - Semi-Detached |
| Area: | Toronto |
| Municipality: | Toronto |
| Neighbourhood: | Thistletown-Beaumonde Heights |
| Style: | 2-Storey |
| Lot Size: | 30.00 x 122.00(Feet) |
| Approximate Age: | 51-99 |
| Tax: | $2,711.73 |
| Beds: | 4 |
| Baths: | 2 |
| Fireplace: | N |
| Pool: | None |
Locatin Map:
Payment Calculator:
- Color Examples
- Green
- Black and Gold
- Dark Navy Blue And Gold
- Cyan
- Black
- Purple
- Gray
- Blue and Black
- Orange and Black
- Red
- Magenta
- Gold
- Device Examples

