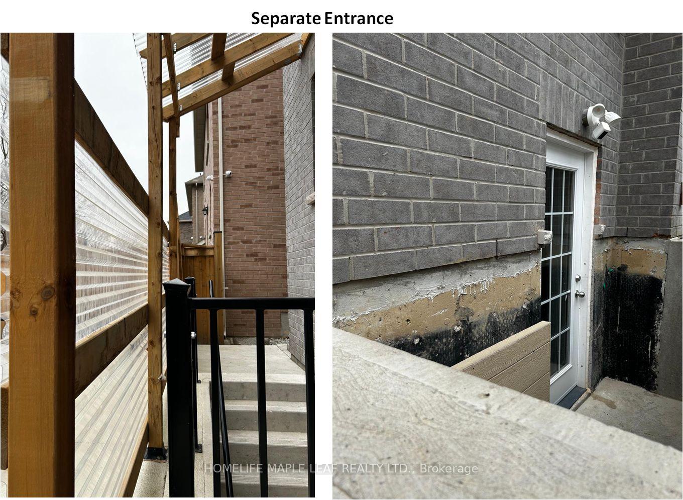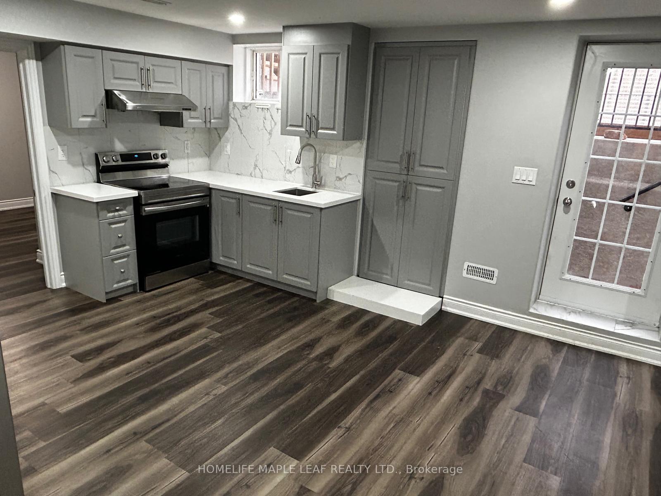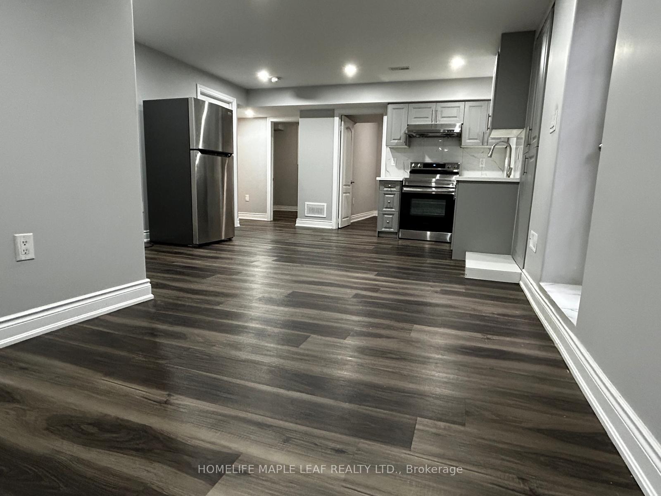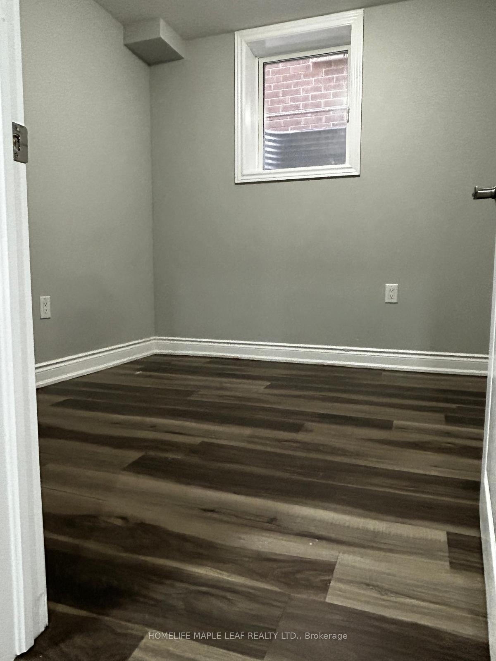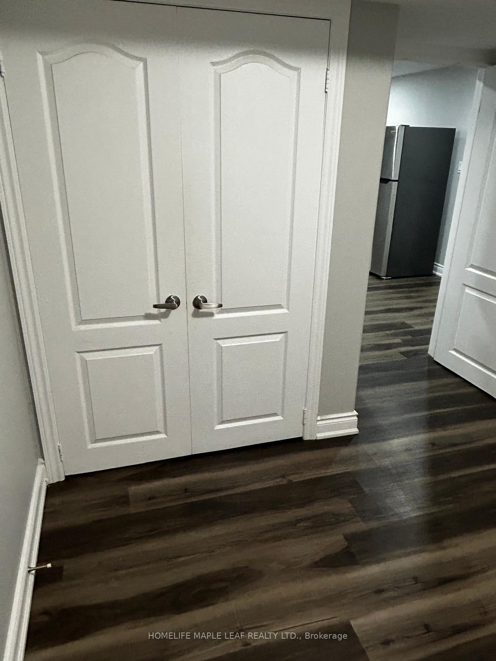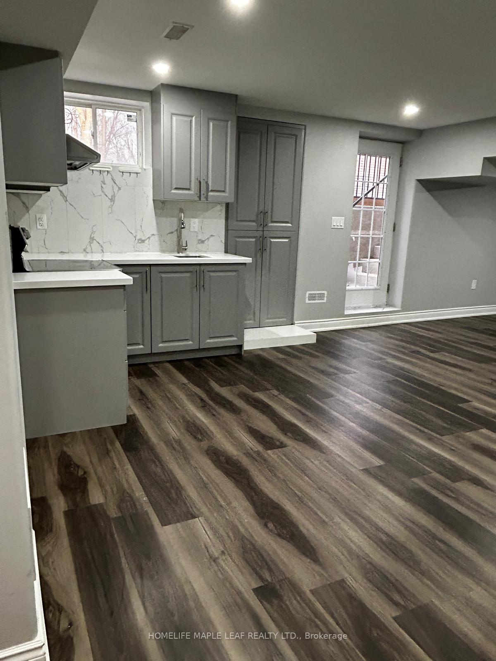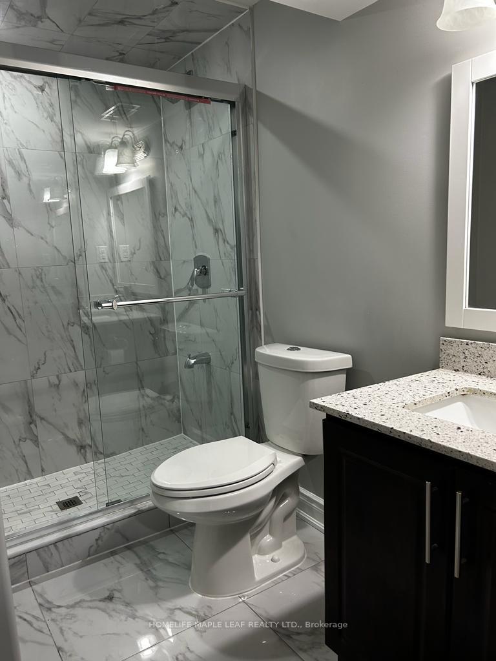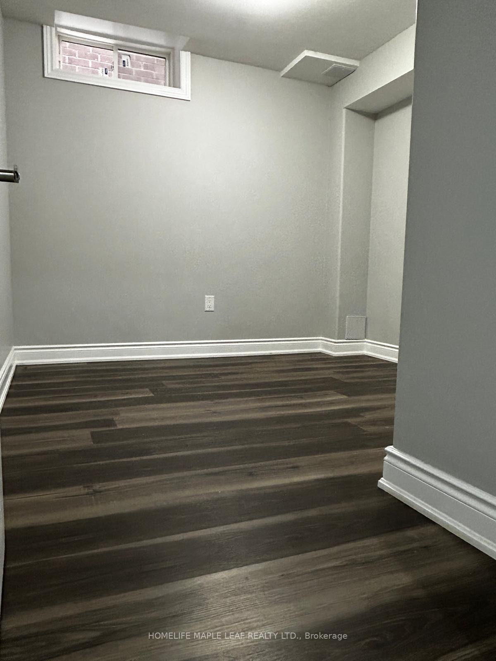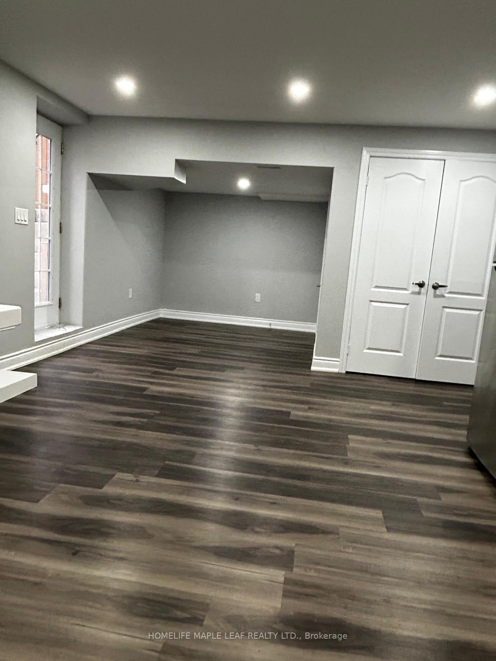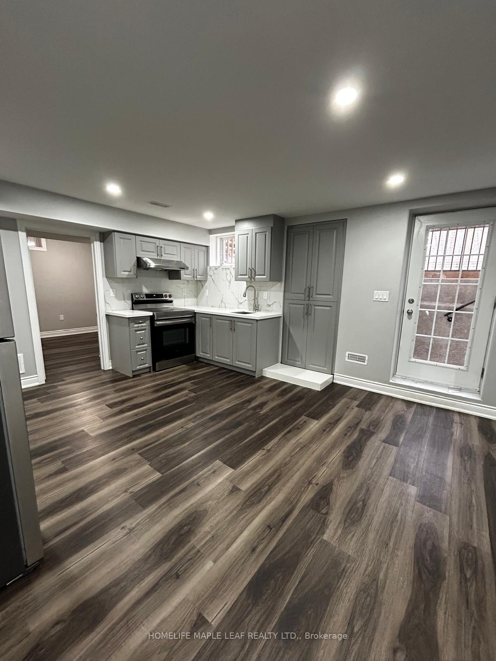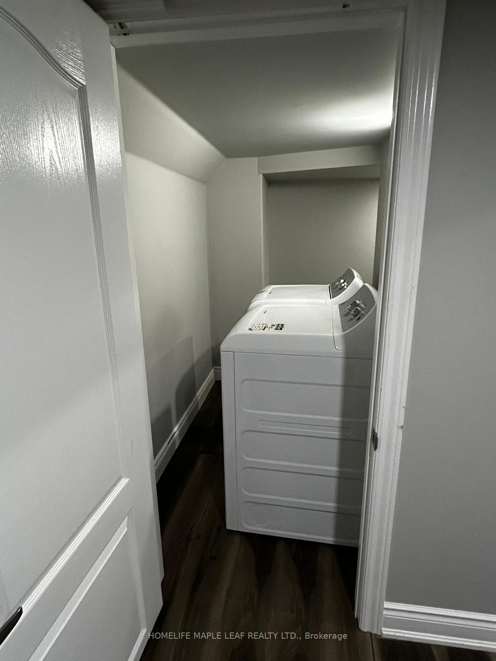$1,790
Available - For Rent
Listing ID: W10428139
34 Unwind Cres West , Unit Unit , Brampton, L6X 5J6, Ontario
| Beautiful 2 Bedroom Walk-up Legal Basement Apartment, Huge Living and Dining Space with Open Concept Kitchen, 1 Washroom having a Separate Entrance. Located in the Ravines of Credit Valley, Walkable distance to Walmart (5min), Public Transit(3min), Restaurant, Fast Food joints, Grocery Stores, Pharmacy, Medical Clinics, Coaching Institutes, etc..3 mins drive to Mt. Pleasant GO Station, for an easy commute to Toronto Downtown. Suitable for working professionals, young families. |
| Extras: Tenant Pays 30% Utilities |
| Price | $1,790 |
| Address: | 34 Unwind Cres West , Unit Unit , Brampton, L6X 5J6, Ontario |
| Apt/Unit: | Unit |
| Lot Size: | 45.00 x 89.00 (Feet) |
| Directions/Cross Streets: | Mississauga Rd and Williams Pkwy |
| Rooms: | 7 |
| Bedrooms: | 2 |
| Bedrooms +: | |
| Kitchens: | 1 |
| Family Room: | N |
| Basement: | Apartment, Walk-Up |
| Furnished: | N |
| Approximatly Age: | 0-5 |
| Property Type: | Detached |
| Style: | 2-Storey |
| Exterior: | Stone, Stucco/Plaster |
| Garage Type: | None |
| (Parking/)Drive: | Available |
| Drive Parking Spaces: | 1 |
| Pool: | None |
| Private Entrance: | Y |
| Approximatly Age: | 0-5 |
| Approximatly Square Footage: | 700-1100 |
| Property Features: | Library, Park, Public Transit, Ravine, School Bus Route |
| Fireplace/Stove: | N |
| Heat Source: | Gas |
| Heat Type: | Forced Air |
| Central Air Conditioning: | Central Air |
| Laundry Level: | Lower |
| Elevator Lift: | N |
| Sewers: | None |
| Water: | Municipal |
| Utilities-Cable: | N |
| Utilities-Hydro: | A |
| Utilities-Gas: | A |
| Utilities-Telephone: | N |
| Although the information displayed is believed to be accurate, no warranties or representations are made of any kind. |
| HOMELIFE MAPLE LEAF REALTY LTD. |
|
|
.jpg?src=Custom)
Dir:
416-548-7854
Bus:
416-548-7854
Fax:
416-981-7184
| Book Showing | Email a Friend |
Jump To:
At a Glance:
| Type: | Freehold - Detached |
| Area: | Peel |
| Municipality: | Brampton |
| Neighbourhood: | Credit Valley |
| Style: | 2-Storey |
| Lot Size: | 45.00 x 89.00(Feet) |
| Approximate Age: | 0-5 |
| Beds: | 2 |
| Baths: | 1 |
| Fireplace: | N |
| Pool: | None |
Locatin Map:
- Color Examples
- Green
- Black and Gold
- Dark Navy Blue And Gold
- Cyan
- Black
- Purple
- Gray
- Blue and Black
- Orange and Black
- Red
- Magenta
- Gold
- Device Examples

