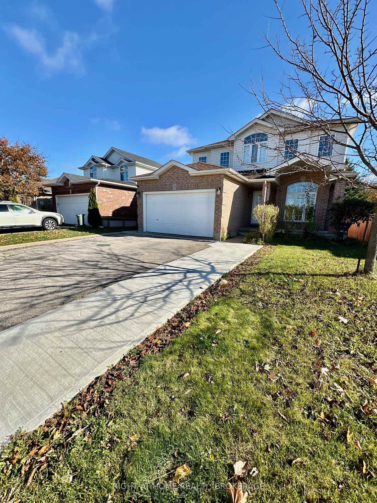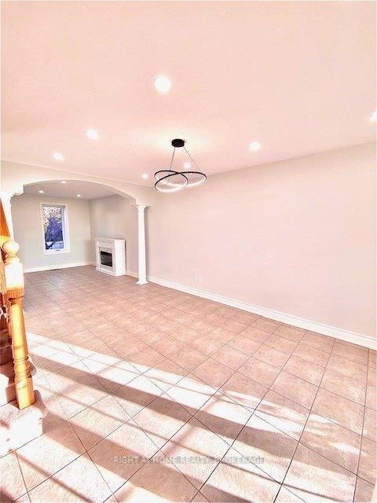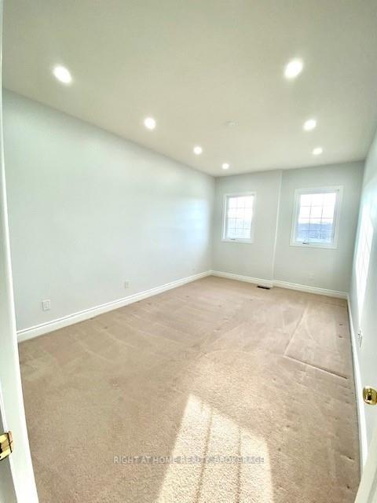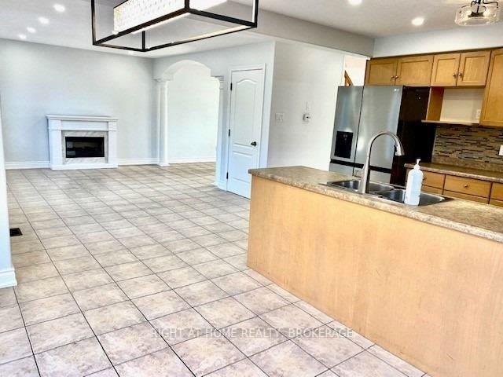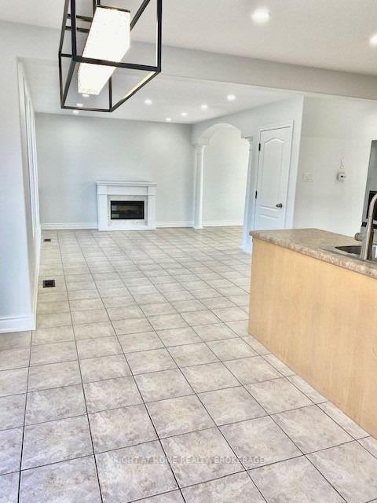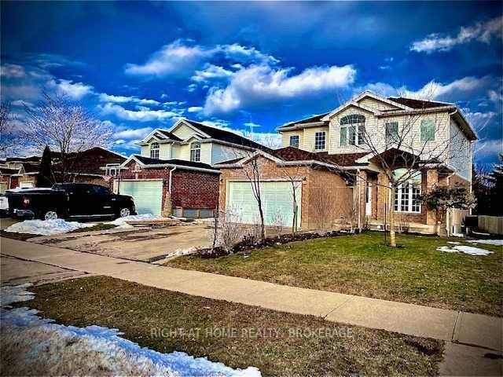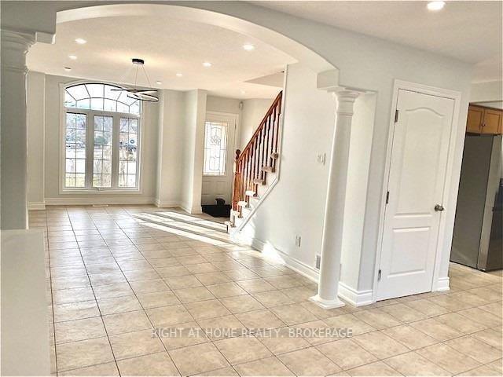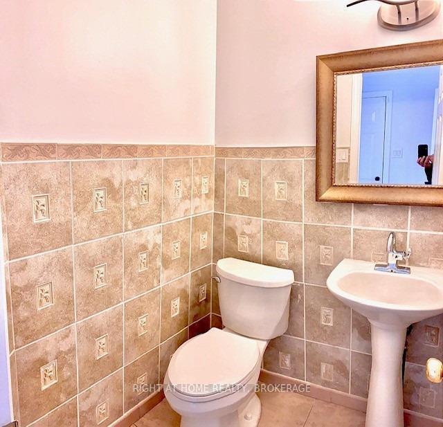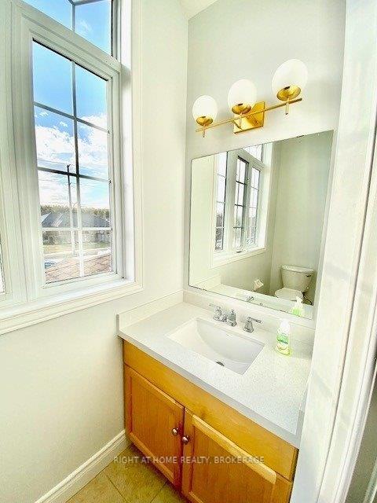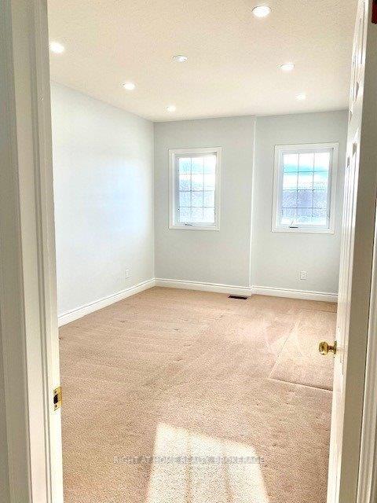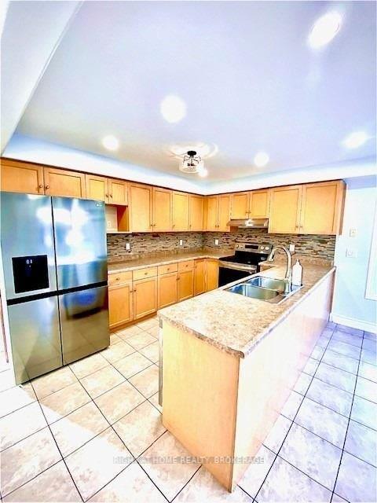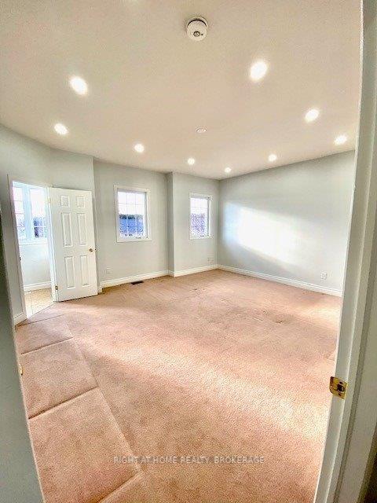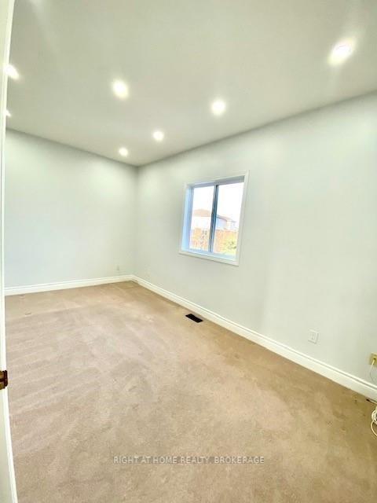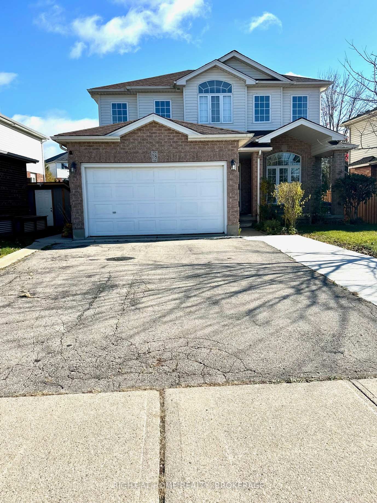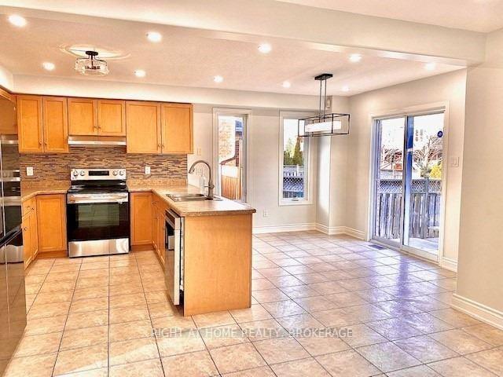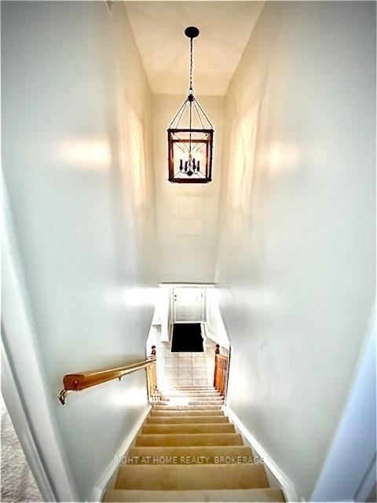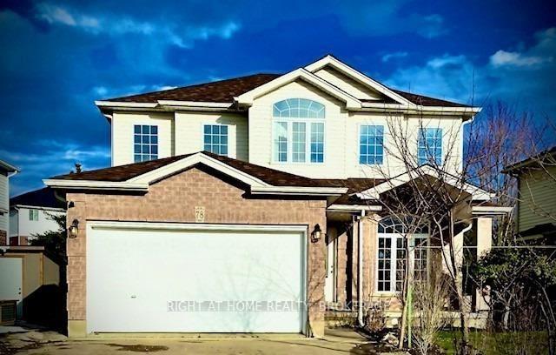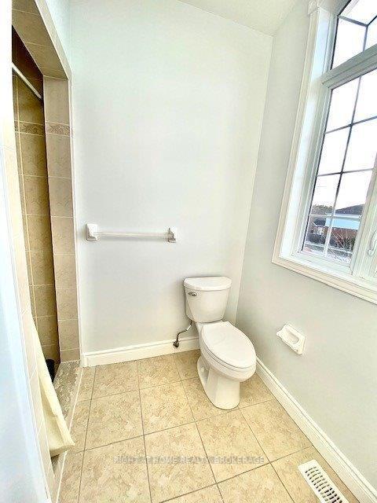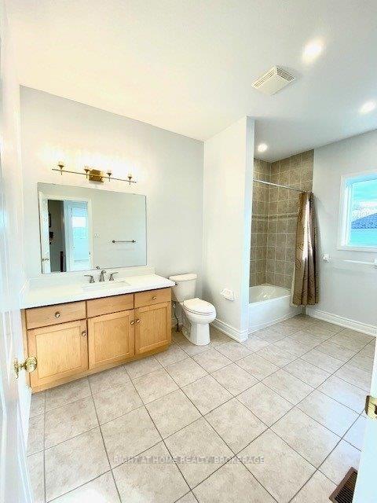$2,975
Available - For Rent
Listing ID: X10427970
78 Clairfields Dr West , Unit Upper, Guelph, N1G 5H8, Ontario
| Perfect Family Home In The Perfect Upscale Neighborhood! Close To Hwy 401. Step Into This Main Floor Living Space With A Center Staircase, Open Concept Living Space To The Kitchen With The Large Peninsula Island Looking Into The Backyard That Gets Tons Of Natural Light. The Entire Second Floor Is Upgraded To 9 Foot Ceilings. The Primary Suite Has A 3 Piece Ensuite And Double Closets. With Two Other Great Sized Bedrooms And A Large 4 Piece Bathroom, This Upstairs Has A Great Flow And Feel To It. Book Your Showing Today To See This Beautiful Spot Today |
| Extras: Upscale Neighborhood! Close To All Amenities, Schools, Parks, Shopping Center. As Well As Easy Access To Highways 401.Close To Hwy 401 |
| Price | $2,975 |
| Address: | 78 Clairfields Dr West , Unit Upper, Guelph, N1G 5H8, Ontario |
| Apt/Unit: | Upper |
| Lot Size: | 47.00 x 105.00 (Feet) |
| Directions/Cross Streets: | Clairfields & Keys |
| Rooms: | 12 |
| Bedrooms: | 3 |
| Bedrooms +: | |
| Kitchens: | 1 |
| Family Room: | Y |
| Basement: | None, Sep Entrance |
| Furnished: | N |
| Property Type: | Detached |
| Style: | 2-Storey |
| Exterior: | Alum Siding, Brick |
| Garage Type: | Attached |
| (Parking/)Drive: | Pvt Double |
| Drive Parking Spaces: | 1 |
| Pool: | None |
| Private Entrance: | Y |
| Laundry Access: | Ensuite |
| Property Features: | Park, Public Transit, School |
| Parking Included: | Y |
| Fireplace/Stove: | Y |
| Heat Source: | Gas |
| Heat Type: | Forced Air |
| Central Air Conditioning: | Central Air |
| Sewers: | Sewers |
| Water: | Municipal |
| Utilities-Cable: | A |
| Utilities-Hydro: | A |
| Utilities-Gas: | A |
| Utilities-Telephone: | A |
| Although the information displayed is believed to be accurate, no warranties or representations are made of any kind. |
| RIGHT AT HOME REALTY, BROKERAGE |
|
|
.jpg?src=Custom)
Dir:
416-548-7854
Bus:
416-548-7854
Fax:
416-981-7184
| Book Showing | Email a Friend |
Jump To:
At a Glance:
| Type: | Freehold - Detached |
| Area: | Wellington |
| Municipality: | Guelph |
| Neighbourhood: | Guelph South |
| Style: | 2-Storey |
| Lot Size: | 47.00 x 105.00(Feet) |
| Beds: | 3 |
| Baths: | 3 |
| Fireplace: | Y |
| Pool: | None |
Locatin Map:
- Color Examples
- Green
- Black and Gold
- Dark Navy Blue And Gold
- Cyan
- Black
- Purple
- Gray
- Blue and Black
- Orange and Black
- Red
- Magenta
- Gold
- Device Examples

