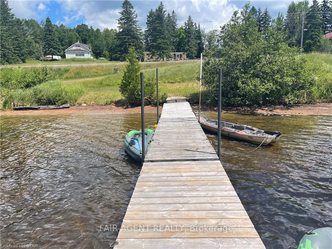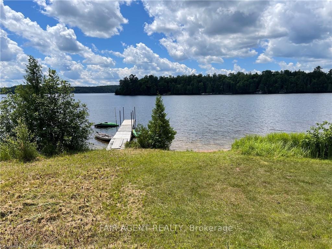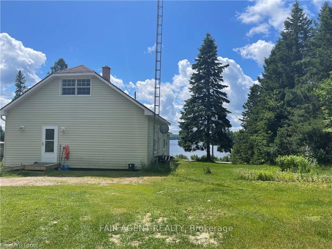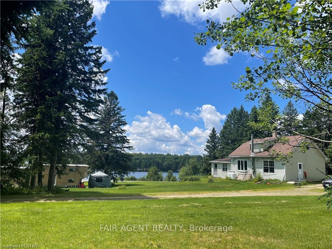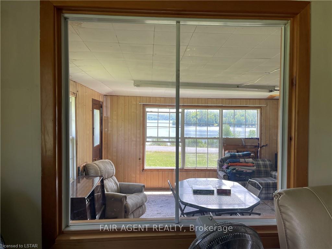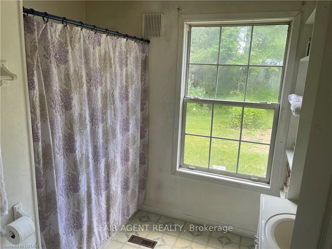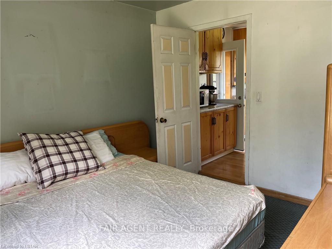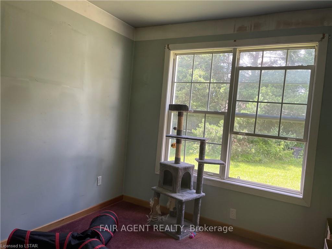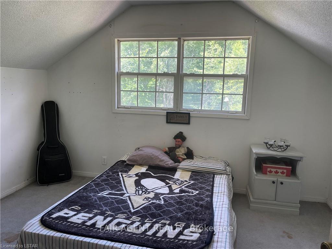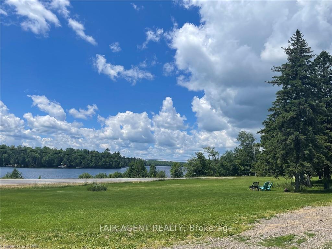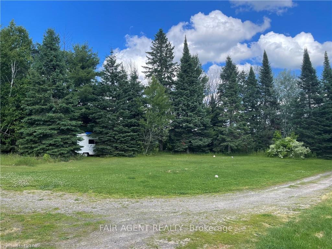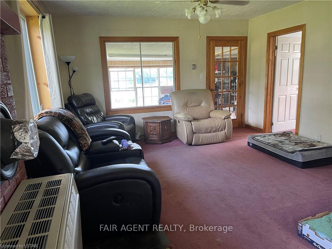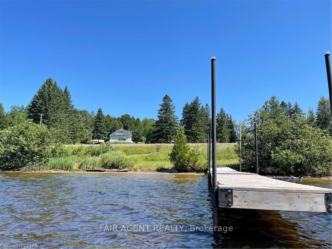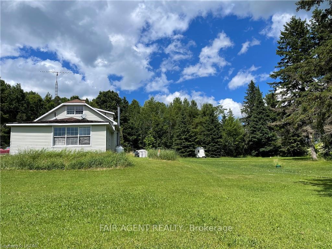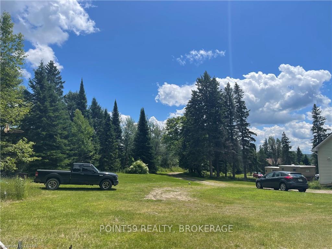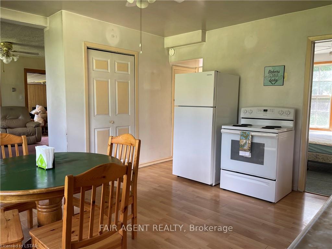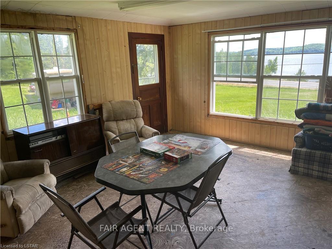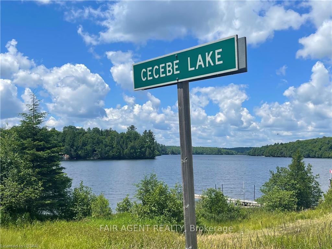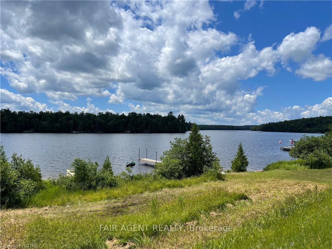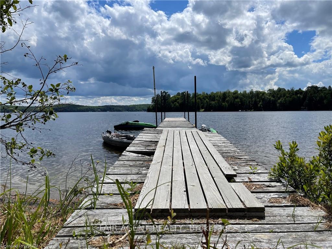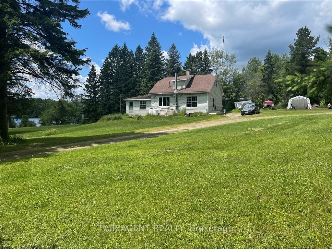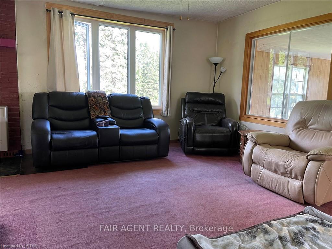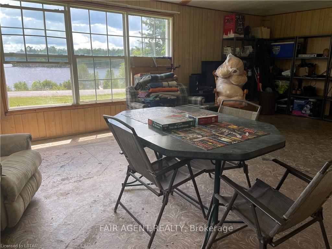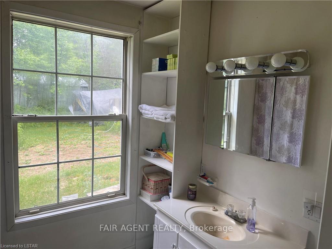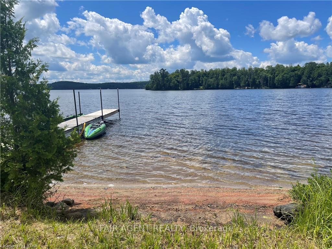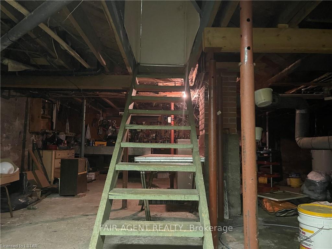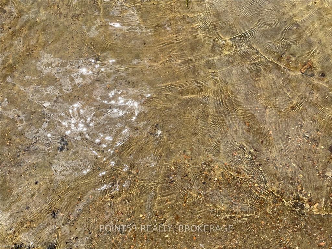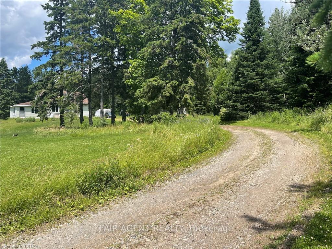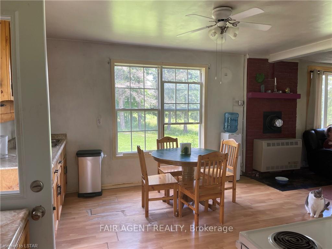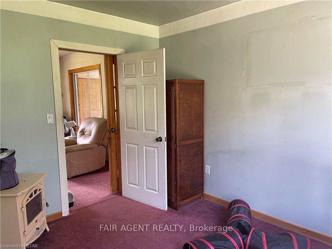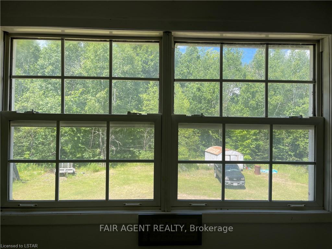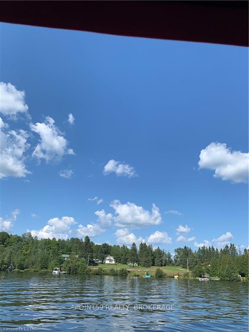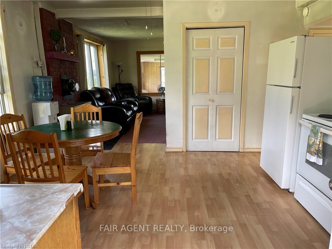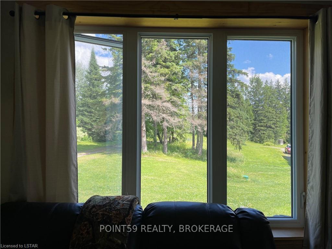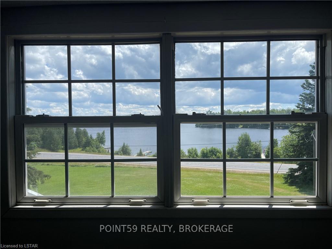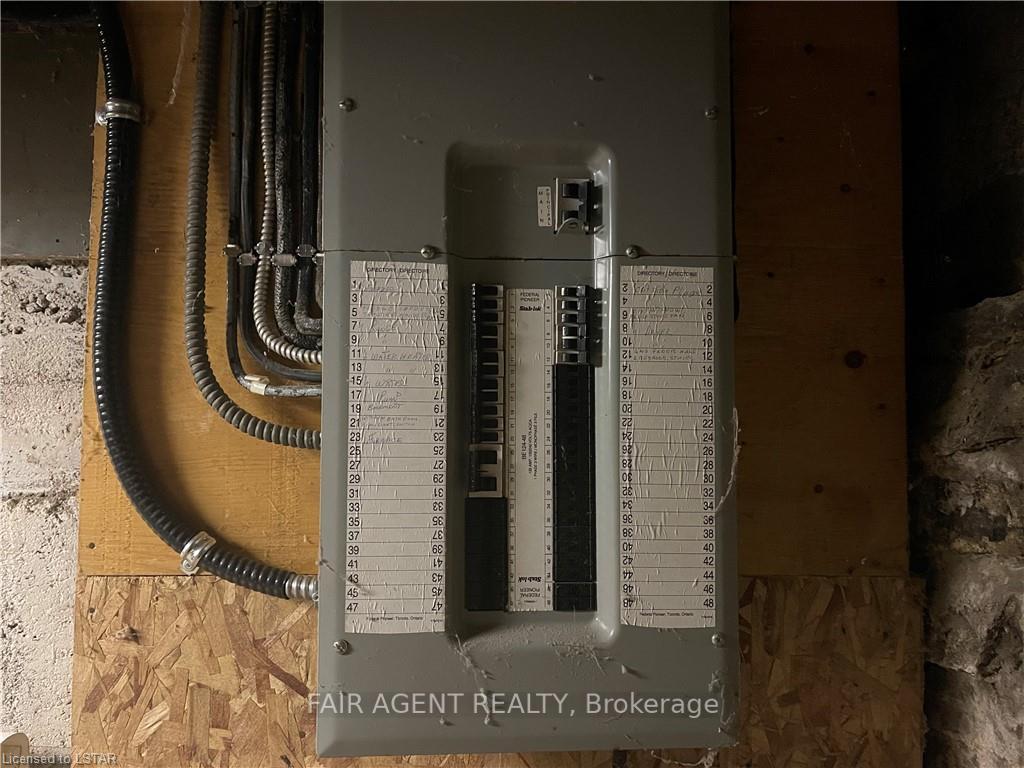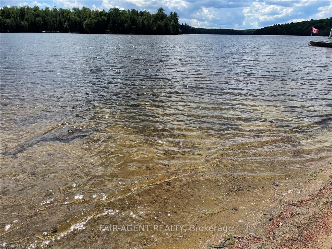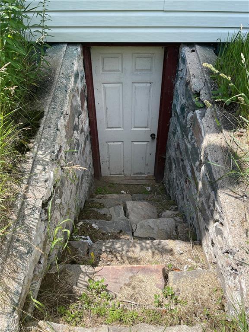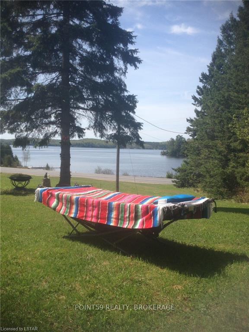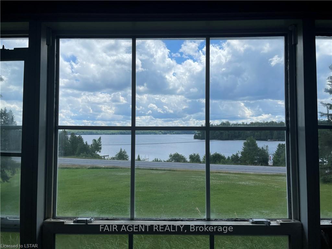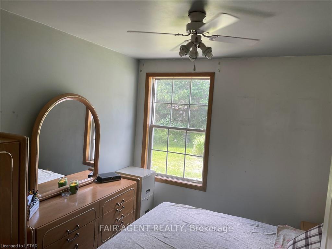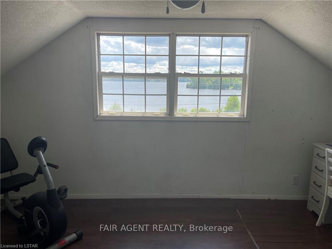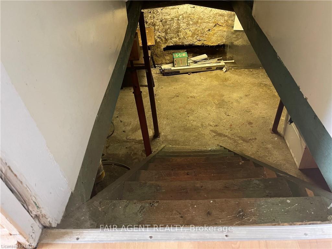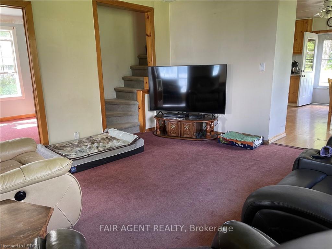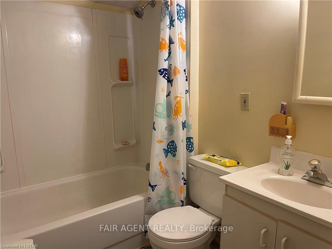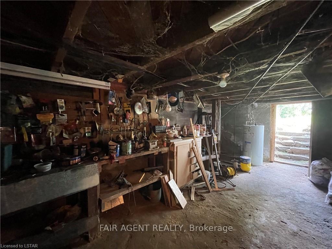$989,999
Available - For Sale
Listing ID: X8382132
2442 HIGHWAY 520 , Burk's Falls, P0A 1C0, Ontario
| Situated on a generous lawn with breathtaking views over Lake Cecebe, this property offers a unique combination of a 4-bedroom, 2-bath home and a lucrative commercial opportunity. Included in the sale is an additional lakefront lot across the two-lane highway, enhancing the allure of this offering. The property is zoned for both residential comfort and commercial ventures, including tent and trailer camping, cottage rentals, and potential boat slip leasing, making it ideal for investors, entrepreneurs, or those looking for a multi-family retreat. With two septics, two drilled wells, and 10 water hookups for trailer connections, the infrastructure is in place for immediate development. The main house, requiring some TLC, features a separate entrance and an unspoiled basement currently used as a workshop. This land boasts not only a private beach and dock but also approval for up to 6 cabins and numerous tent and trailer sites, offering endless possibilities for development. Whether it's swimming, boating on over 40 miles of waterway, cliff jumping, water sports, or fishing, Lake Cecebe provides an idyllic setting. Conveniently located on Hwy 520, close to Hwy 11, and just north of Muskoka in the beautiful Almaguin Highlands, this property represents a rare investment opportunity! |
| Price | $989,999 |
| Taxes: | $2200.00 |
| Assessment: | $235000 |
| Assessment Year: | 2023 |
| Address: | 2442 HIGHWAY 520 , Burk's Falls, P0A 1C0, Ontario |
| Lot Size: | 272.25 x 226.19 (Feet) |
| Acreage: | .50-1.99 |
| Directions/Cross Streets: | S Horn Lake Rd / Highway 520 |
| Rooms: | 9 |
| Rooms +: | 0 |
| Bedrooms: | 4 |
| Bedrooms +: | 0 |
| Kitchens: | 1 |
| Kitchens +: | 0 |
| Family Room: | N |
| Basement: | Full |
| Approximatly Age: | 51-99 |
| Property Type: | Detached |
| Style: | 2-Storey |
| Exterior: | Vinyl Siding |
| Garage Type: | None |
| (Parking/)Drive: | Circular |
| Drive Parking Spaces: | 10 |
| Pool: | None |
| Approximatly Age: | 51-99 |
| Fireplace/Stove: | N |
| Heat Source: | Propane |
| Heat Type: | Other |
| Central Air Conditioning: | None |
| Elevator Lift: | N |
| Sewers: | Septic |
| Water: | Well |
| Water Supply Types: | Drilled Well |
| Utilities-Hydro: | Y |
| Utilities-Telephone: | Y |
$
%
Years
This calculator is for demonstration purposes only. Always consult a professional
financial advisor before making personal financial decisions.
| Although the information displayed is believed to be accurate, no warranties or representations are made of any kind. |
| FAIR AGENT REALTY |
|
|
.jpg?src=Custom)
Dir:
416-548-7854
Bus:
416-548-7854
Fax:
416-981-7184
| Book Showing | Email a Friend |
Jump To:
At a Glance:
| Type: | Freehold - Detached |
| Area: | Parry Sound |
| Municipality: | Burk's Falls |
| Style: | 2-Storey |
| Lot Size: | 272.25 x 226.19(Feet) |
| Approximate Age: | 51-99 |
| Tax: | $2,200 |
| Beds: | 4 |
| Baths: | 2 |
| Fireplace: | N |
| Pool: | None |
Locatin Map:
Payment Calculator:
- Color Examples
- Green
- Black and Gold
- Dark Navy Blue And Gold
- Cyan
- Black
- Purple
- Gray
- Blue and Black
- Orange and Black
- Red
- Magenta
- Gold
- Device Examples

