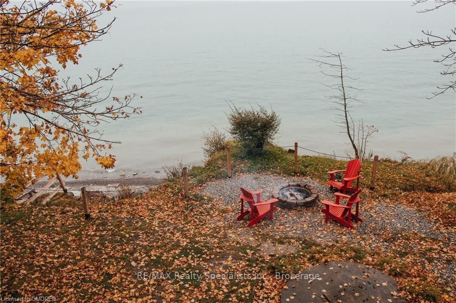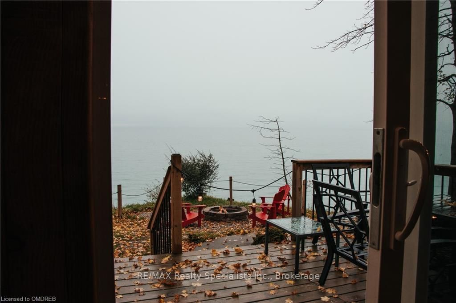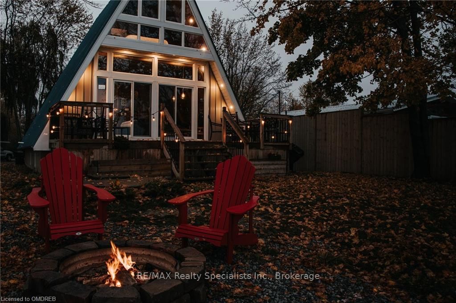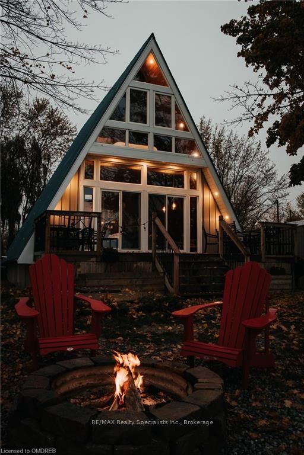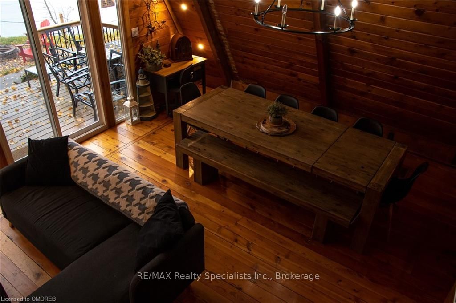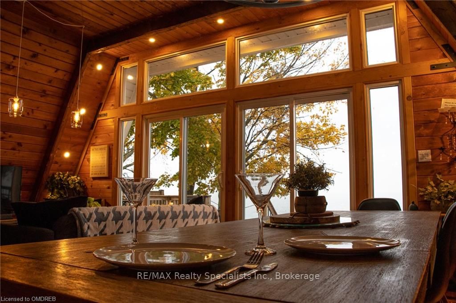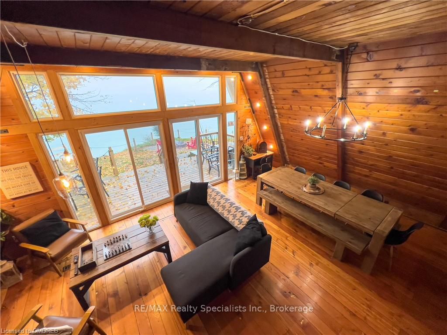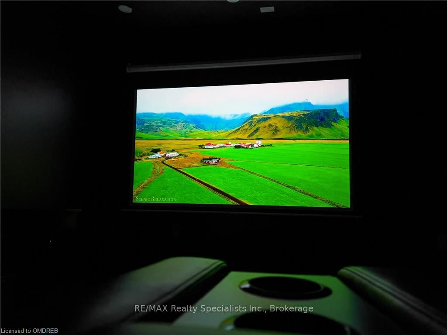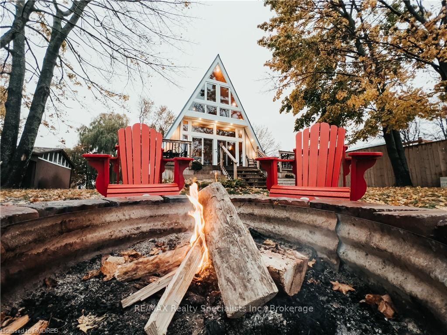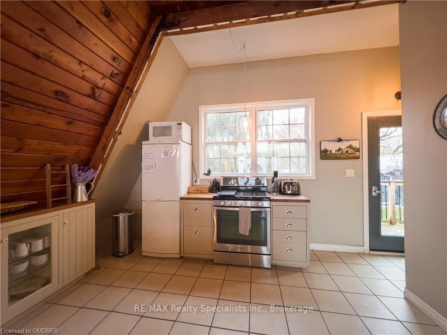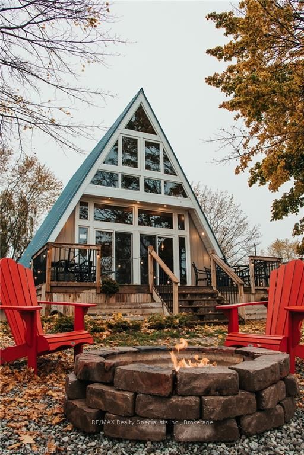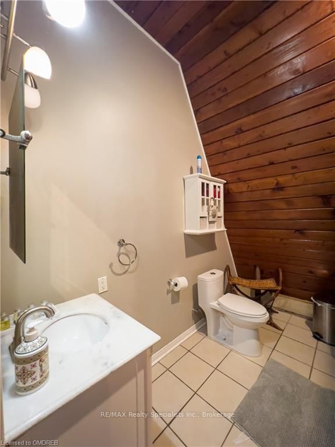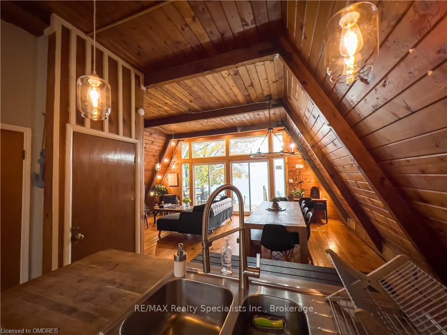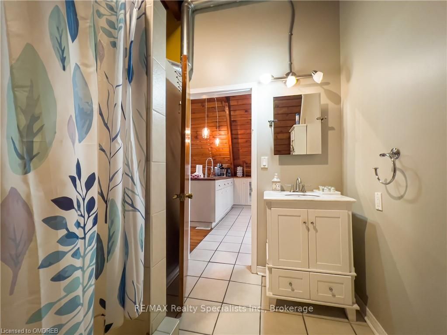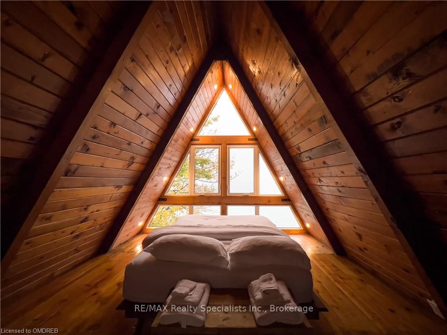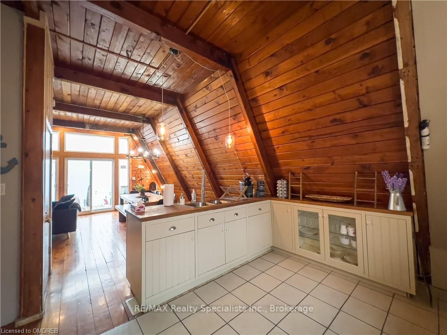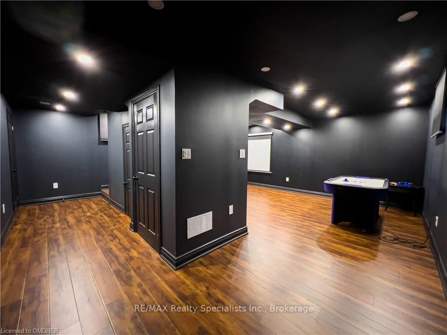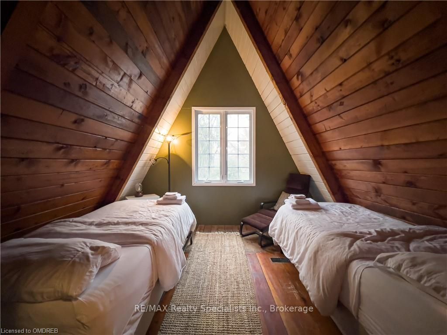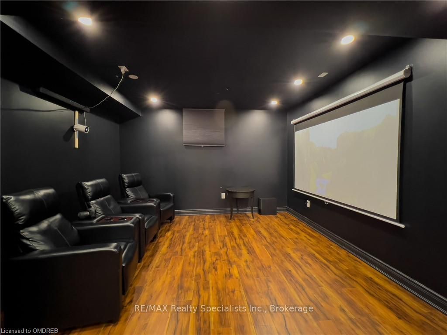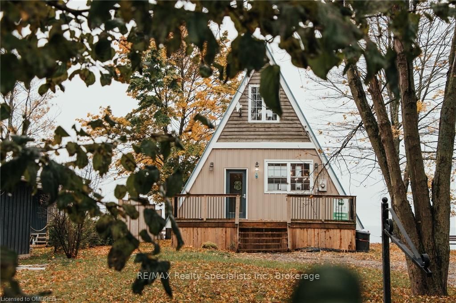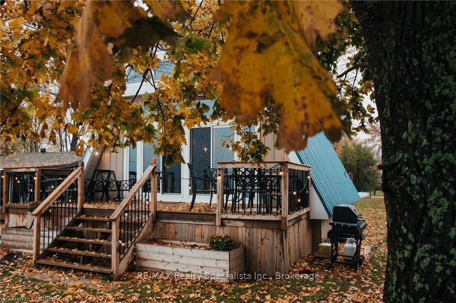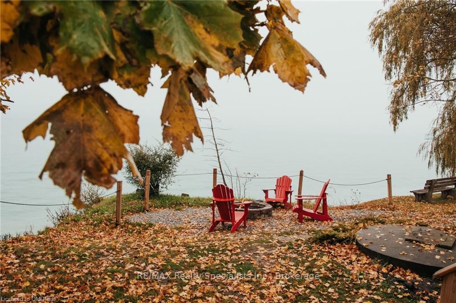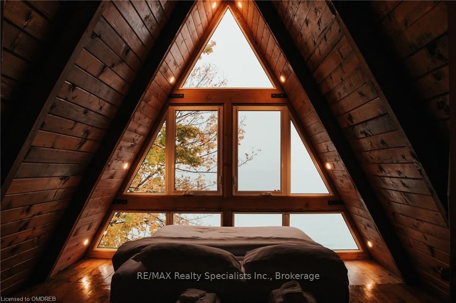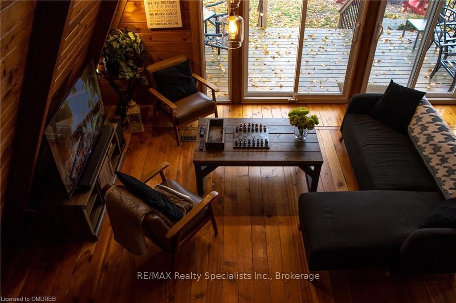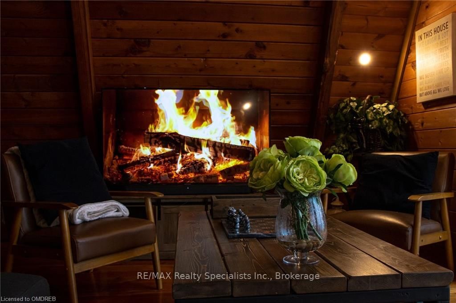$589,999
Available - For Sale
Listing ID: X10403523
25 DERNER Line , N0A 1K0, Ontario
| Year Round Retreat or Perfect Investment Property! This Fabulous Waterfront Property Has a Unique Cottage style Vibe. With Breathtaking views of Lake Erie This Updated 2 Bedroom Cottage Offers an Open Concept Layout with Exposed Wood Beams, Douglas Fir Softwood Floors and Walls, Vaulted 10ft Ceilings, Spacious Master Bedroom with a Romantic Water View. A Main Floor Walkout to a Large Deck with outdoor Dining, BBQ, Fire pit all overlooking the lake. Finished Basement with Theater and Entertainment Area. Just 5 min to Dunnville, 35 Minutes to Crystal Beach and 40 Minutes to Niagara Falls, Vineyards, Wine tours and USA. |
| Price | $589,999 |
| Taxes: | $2250.00 |
| Assessment: | $222000 |
| Assessment Year: | 2016 |
| Address: | 25 DERNER Line , N0A 1K0, Ontario |
| Lot Size: | 53.68 x 148.00 (Feet) |
| Acreage: | < .50 |
| Directions/Cross Streets: | OFF DICKOUT ROAD |
| Rooms: | 5 |
| Rooms +: | 1 |
| Bedrooms: | 2 |
| Bedrooms +: | 0 |
| Kitchens: | 1 |
| Kitchens +: | 0 |
| Basement: | Finished, Full |
| Approximatly Age: | 51-99 |
| Property Type: | Detached |
| Style: | 1 1/2 Storey |
| Exterior: | Vinyl Siding, Wood |
| (Parking/)Drive: | Other |
| Drive Parking Spaces: | 8 |
| Pool: | None |
| Laundry Access: | None |
| Approximatly Age: | 51-99 |
| Fireplace/Stove: | N |
| Heat Source: | Propane |
| Heat Type: | Forced Air |
| Central Air Conditioning: | None |
| Elevator Lift: | N |
| Sewers: | Tank |
| Water Supply Types: | Cistern |
| Utilities-Hydro: | A |
$
%
Years
This calculator is for demonstration purposes only. Always consult a professional
financial advisor before making personal financial decisions.
| Although the information displayed is believed to be accurate, no warranties or representations are made of any kind. |
| RE/MAX Realty Specialists Inc., Brokerage |
|
|
.jpg?src=Custom)
Dir:
416-548-7854
Bus:
416-548-7854
Fax:
416-981-7184
| Book Showing | Email a Friend |
Jump To:
At a Glance:
| Type: | Freehold - Detached |
| Style: | 1 1/2 Storey |
| Lot Size: | 53.68 x 148.00(Feet) |
| Approximate Age: | 51-99 |
| Tax: | $2,250 |
| Beds: | 2 |
| Baths: | 1 |
| Fireplace: | N |
| Pool: | None |
Locatin Map:
Payment Calculator:
- Color Examples
- Green
- Black and Gold
- Dark Navy Blue And Gold
- Cyan
- Black
- Purple
- Gray
- Blue and Black
- Orange and Black
- Red
- Magenta
- Gold
- Device Examples

