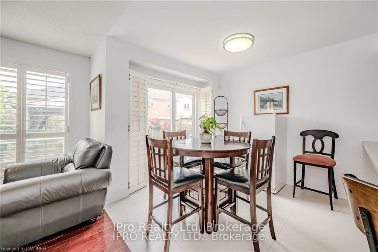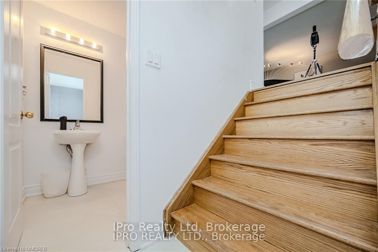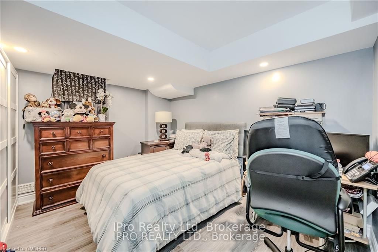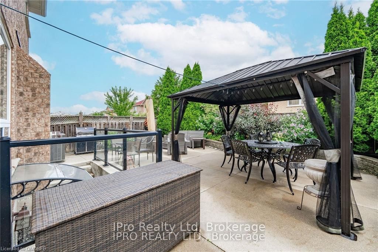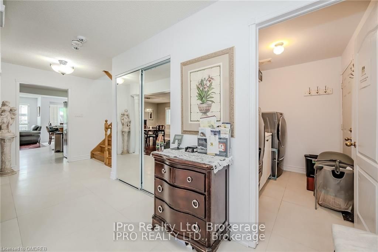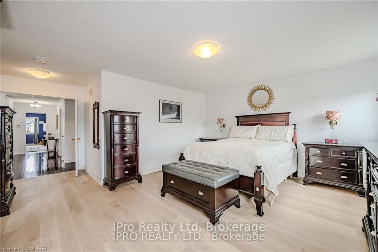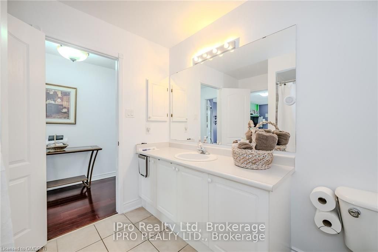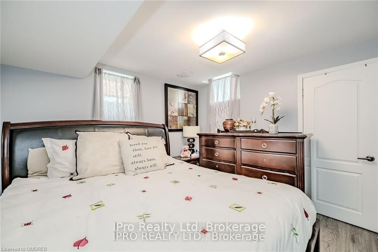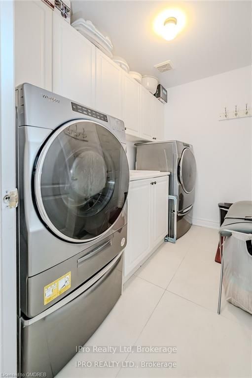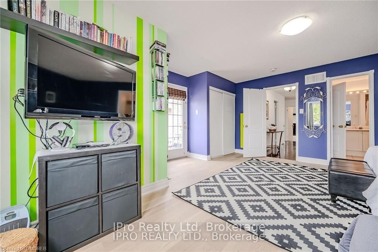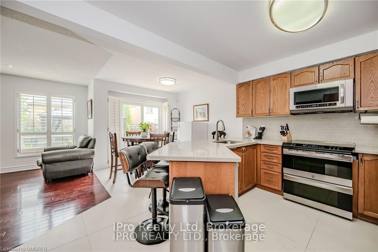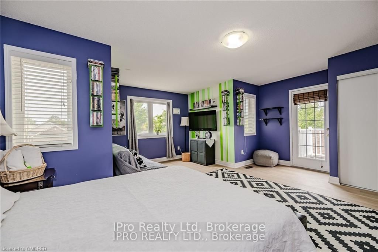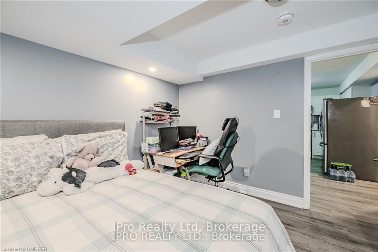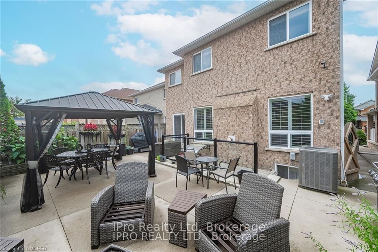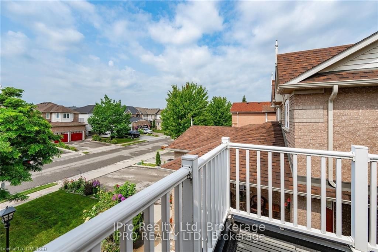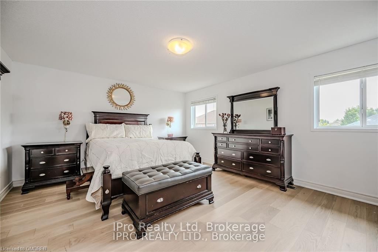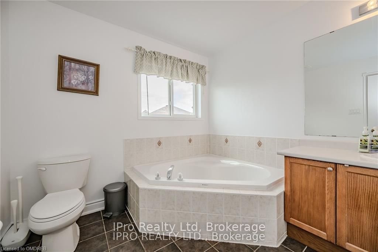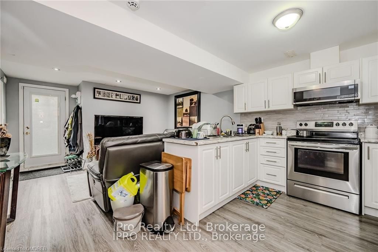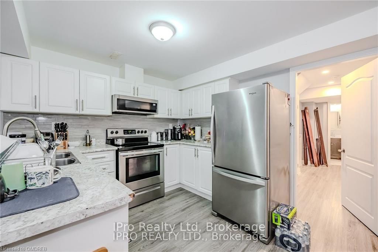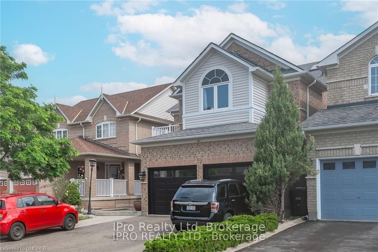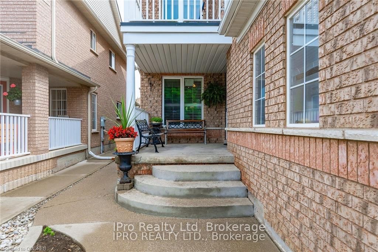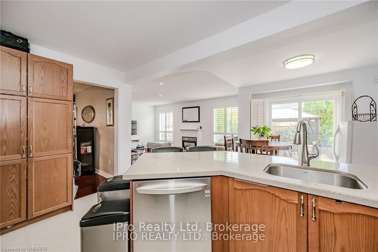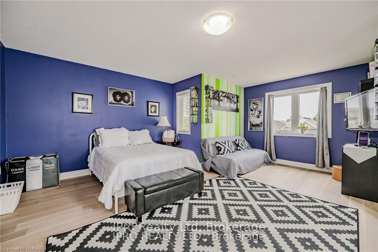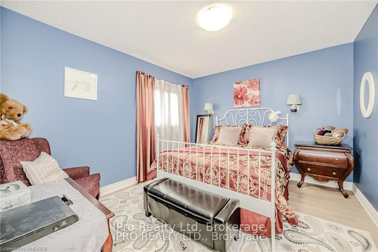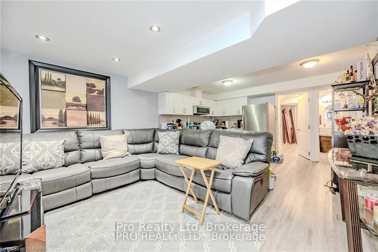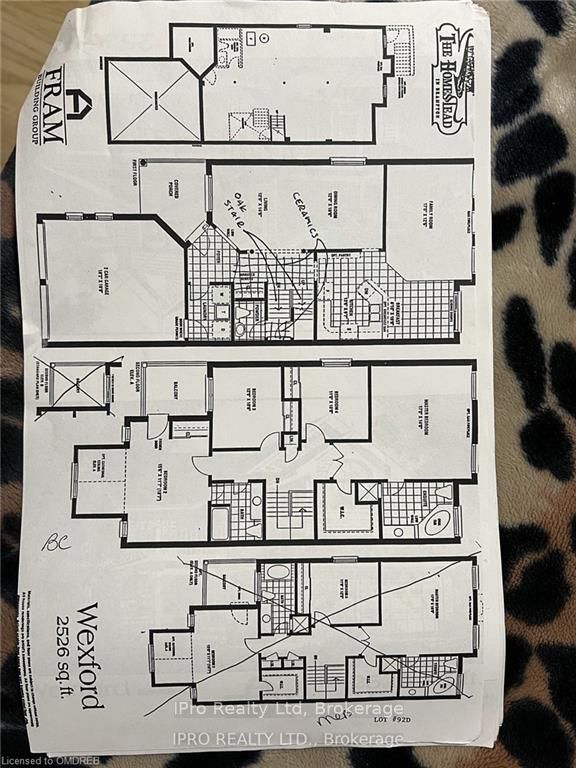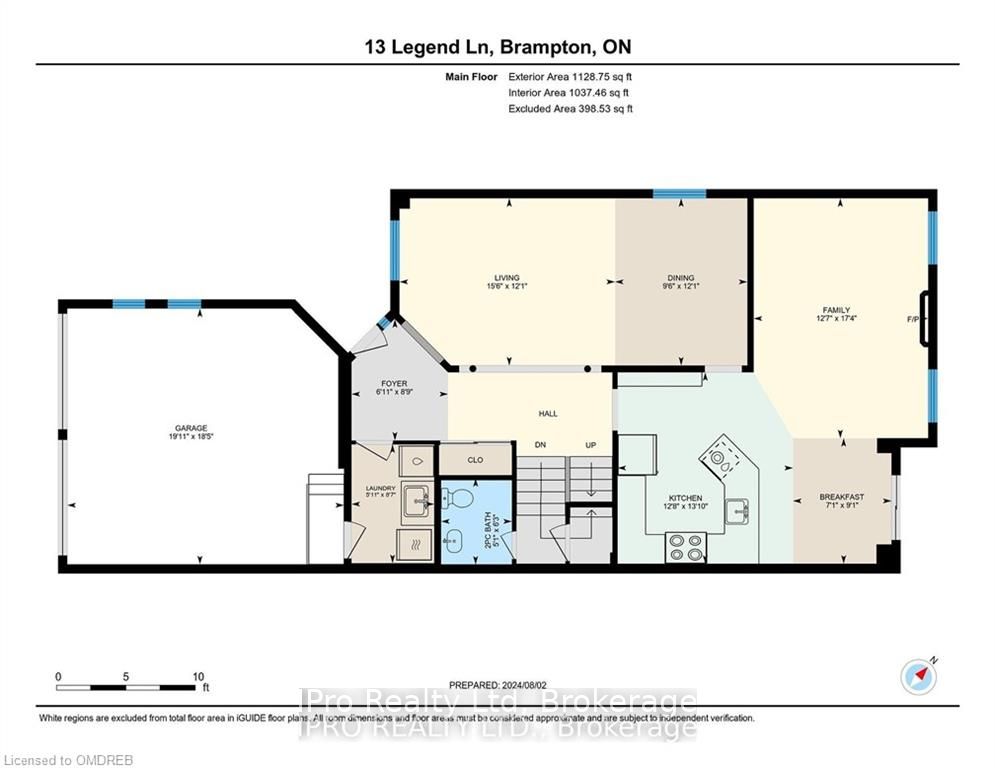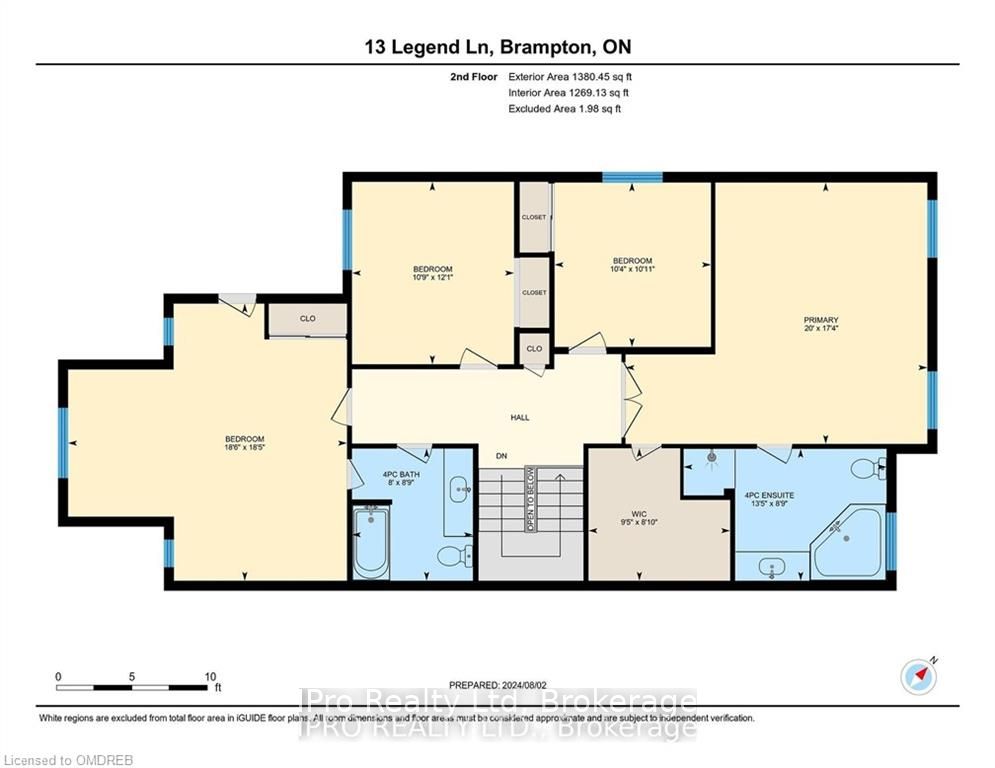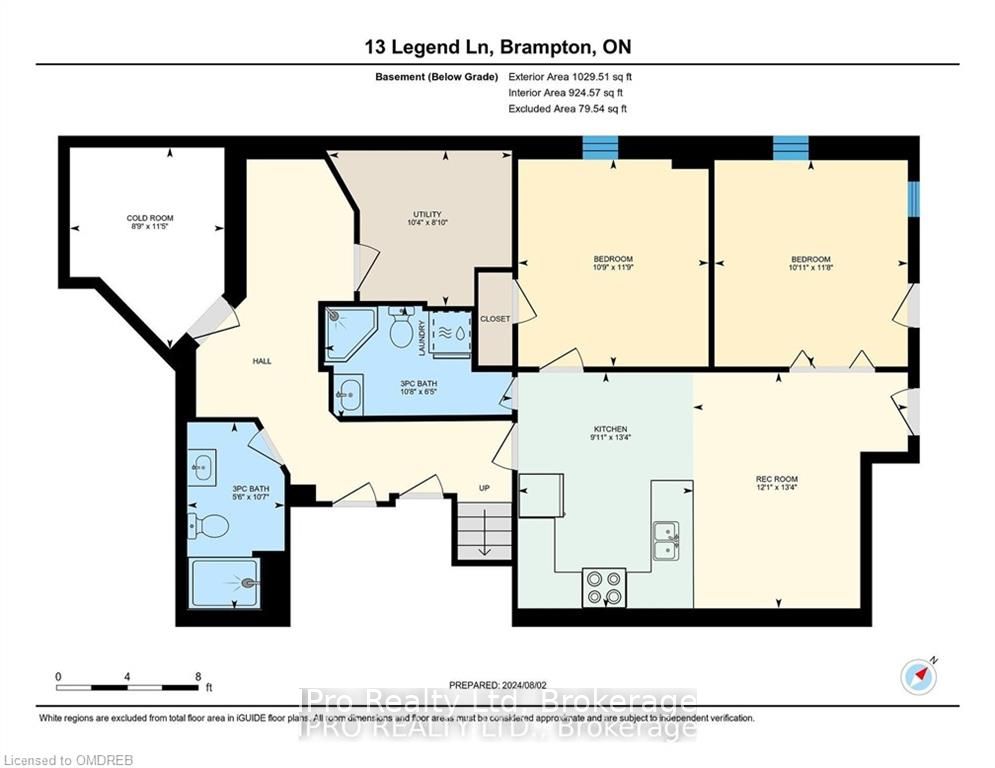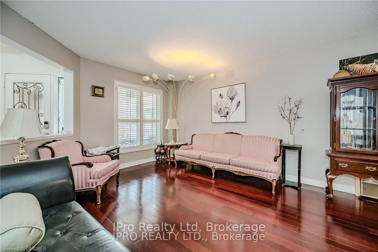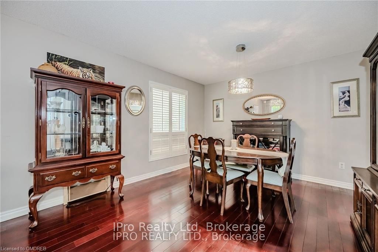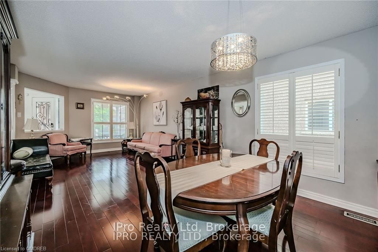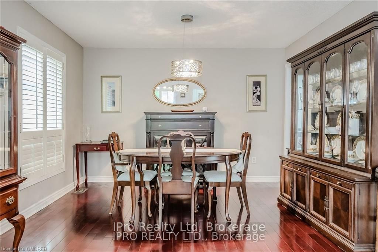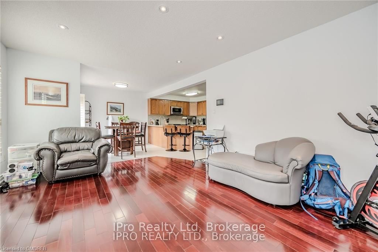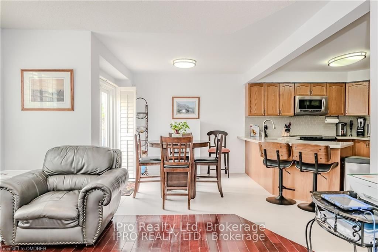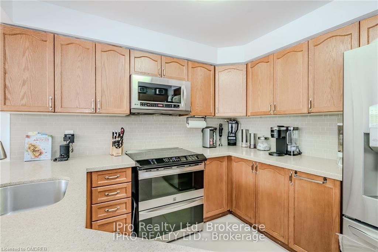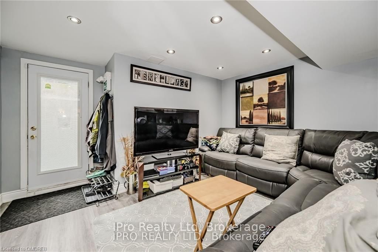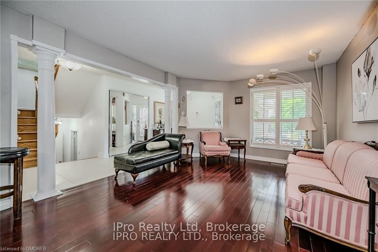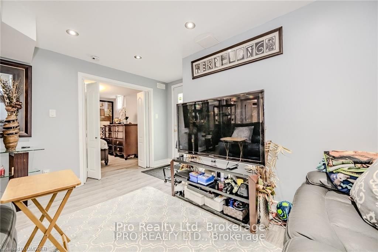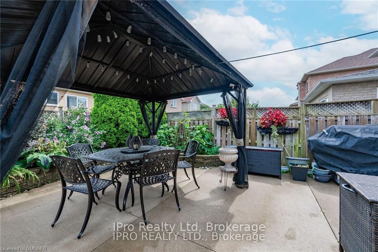$1,349,000
Available - For Sale
Listing ID: W10404097
13 LEGEND Lane , Brampton, L6X 5B5, Ontario
| TRULY AMAZING!!! Would you like a 2 Story home with over 3400 Sq. Ft. of Living Space, 5 washrooms, 6 bedrooms, separate entrance to a LEGAL basement apartment unit with its own separate entrance, kitchen, living room, 2 bedrooms, 2, 3 piece washrooms, & its own laundry? Then look no further as this beautiful home with upgraded hardwood floors, , new windows in last 3 years, new roof within last 5 years, granite kitchen counter tops, 36x36" Saltillo Ceramic Tile, tons of sunlight coming through the windows is waiting for you. Purchasing this home with a legal unit makes all the differences in the world when it comes to affordability. The back yard is truly tranquil with an outdoor gazebo to enjoy time with family and friends, beautifully landscaped and minimal upkeep. Location is always a big factor and this home is nestled in an area that is in close proximity to an airport for those who love to travel, close to major arteries for Hwy access, shopping centers, schools etc. An additional feature is the amount of parking available with a double wide driveway, 2 bay garage, amounting anywhere from 6-8 vehicles being able to fit. Book soon to see this truly amazing, wonderful home and we hope it will fulfill your search for your dream home! |
| Price | $1,349,000 |
| Taxes: | $6464.01 |
| Assessment: | $584000 |
| Assessment Year: | 2024 |
| Address: | 13 LEGEND Lane , Brampton, L6X 5B5, Ontario |
| Lot Size: | 34.17 x 110.05 (Feet) |
| Acreage: | < .50 |
| Directions/Cross Streets: | Legend Lane and Vintage Gate intersect |
| Rooms: | 15 |
| Rooms +: | 7 |
| Bedrooms: | 4 |
| Bedrooms +: | 2 |
| Kitchens: | 1 |
| Kitchens +: | 1 |
| Basement: | Finished, Full |
| Approximatly Age: | 16-30 |
| Property Type: | Detached |
| Style: | 2-Storey |
| Exterior: | Brick, Vinyl Siding |
| Garage Type: | Attached |
| (Parking/)Drive: | Pvt Double |
| Drive Parking Spaces: | 4 |
| Pool: | None |
| Approximatly Age: | 16-30 |
| Fireplace/Stove: | Y |
| Heat Source: | Gas |
| Heat Type: | Forced Air |
| Central Air Conditioning: | Central Air |
| Elevator Lift: | N |
| Sewers: | Sewers |
| Water: | Municipal |
$
%
Years
This calculator is for demonstration purposes only. Always consult a professional
financial advisor before making personal financial decisions.
| Although the information displayed is believed to be accurate, no warranties or representations are made of any kind. |
| IPro Realty Ltd, Brokerage |
|
|
.jpg?src=Custom)
Dir:
416-548-7854
Bus:
416-548-7854
Fax:
416-981-7184
| Virtual Tour | Book Showing | Email a Friend |
Jump To:
At a Glance:
| Type: | Freehold - Detached |
| Area: | Peel |
| Municipality: | Brampton |
| Neighbourhood: | Fletcher's Creek Village |
| Style: | 2-Storey |
| Lot Size: | 34.17 x 110.05(Feet) |
| Approximate Age: | 16-30 |
| Tax: | $6,464.01 |
| Beds: | 4+2 |
| Baths: | 5 |
| Fireplace: | Y |
| Pool: | None |
Locatin Map:
Payment Calculator:
- Color Examples
- Green
- Black and Gold
- Dark Navy Blue And Gold
- Cyan
- Black
- Purple
- Gray
- Blue and Black
- Orange and Black
- Red
- Magenta
- Gold
- Device Examples

