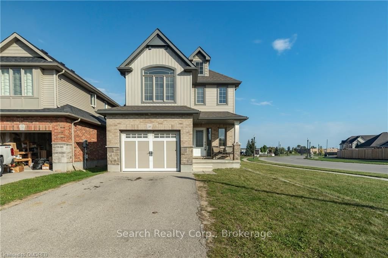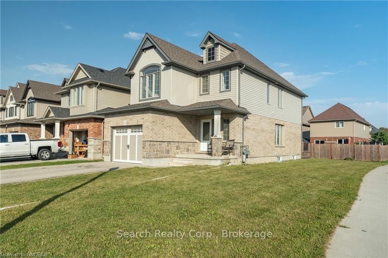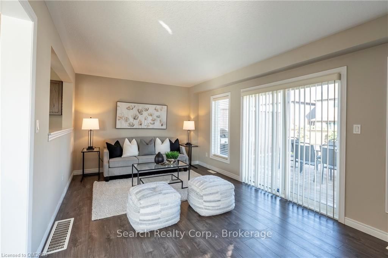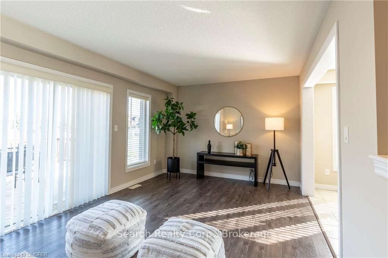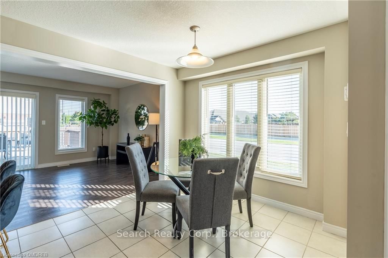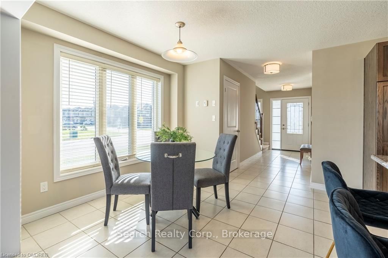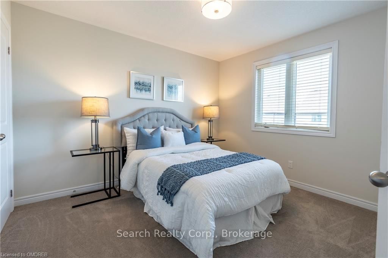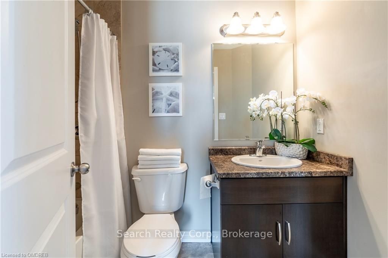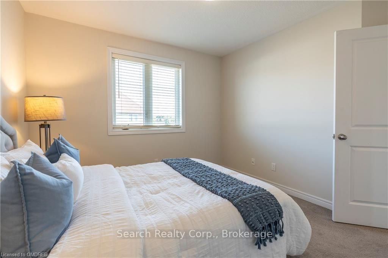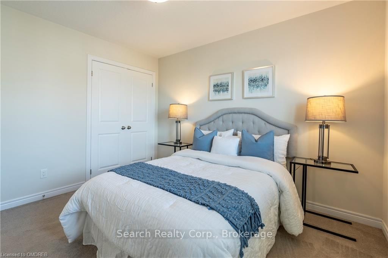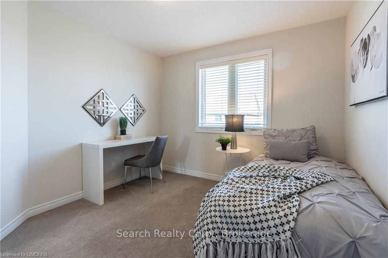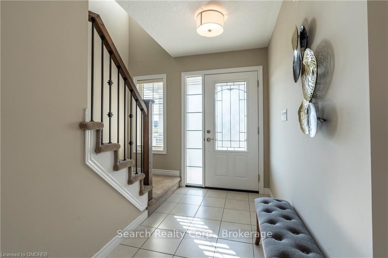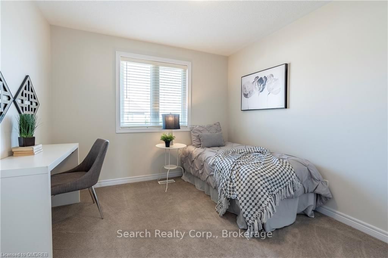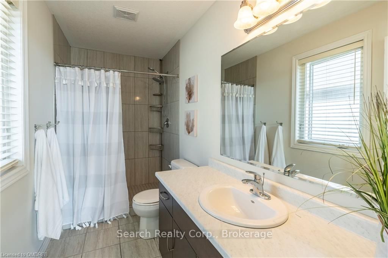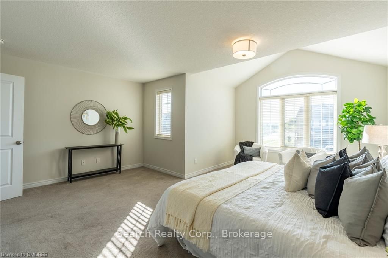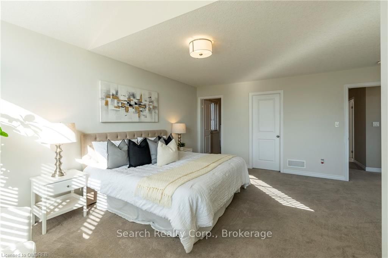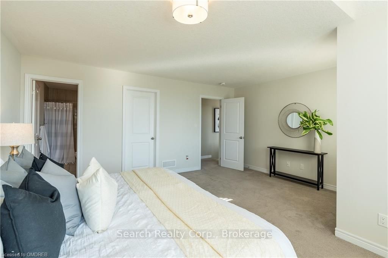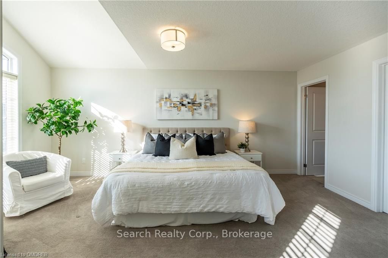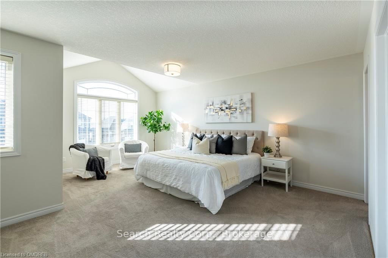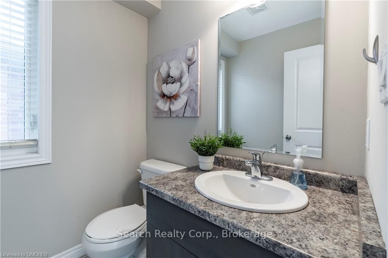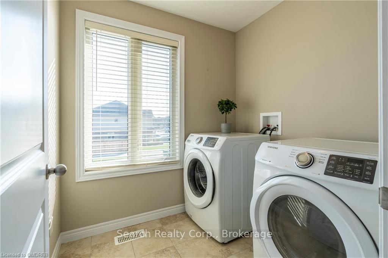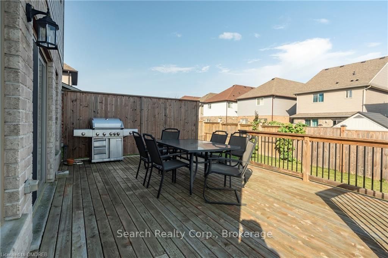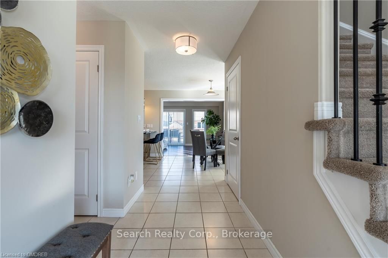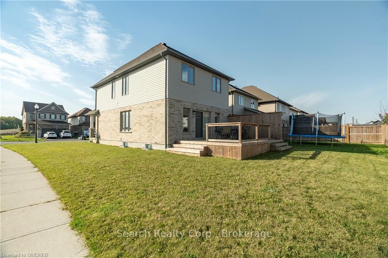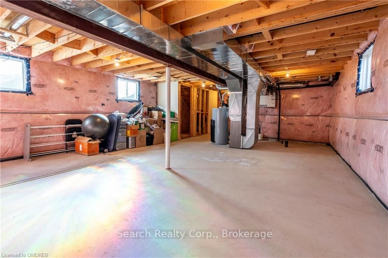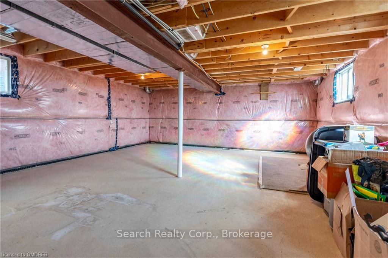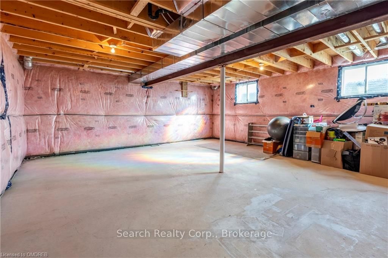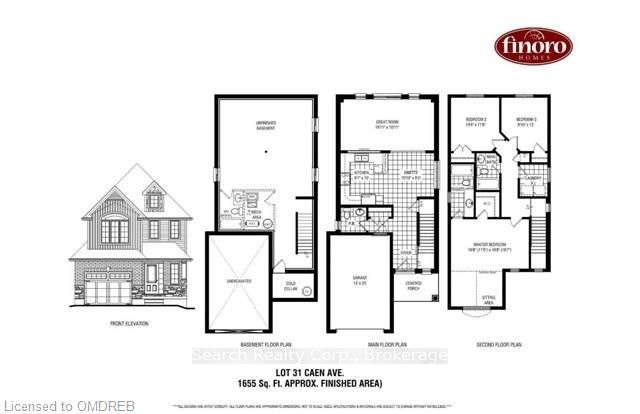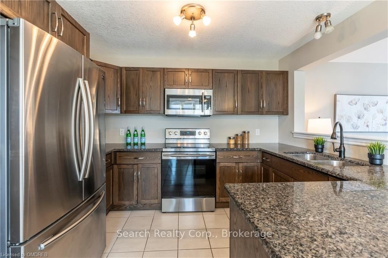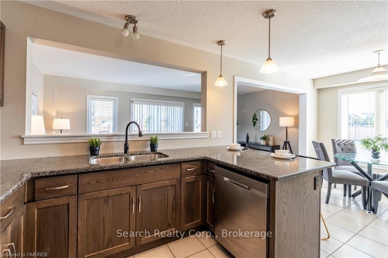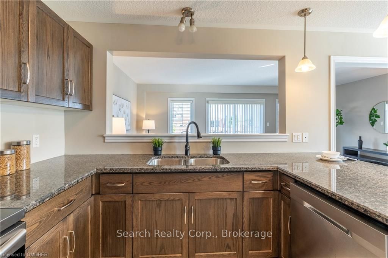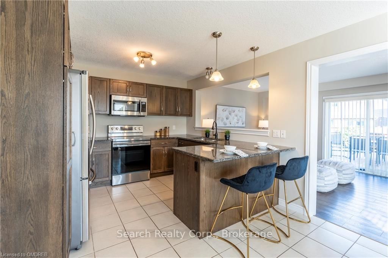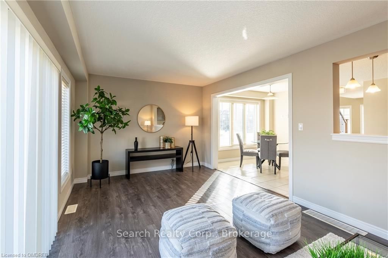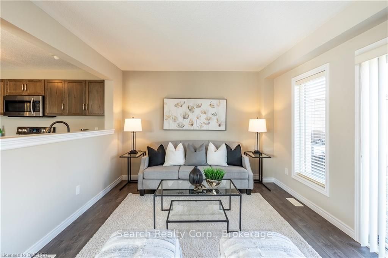$739,000
Available - For Sale
Listing ID: X10404098
1389 CAEN Ave , Woodstock, L4T 0J3, Ontario
| Look no further!! Welcome to this beautiful Corner Lot detached 3 bed + 3 bath home located in a mature sought after neighborhood in the north end of Woodstock. Upon entry, you are greeted by tall ceilings and abundant charm. The house proudly boasts a spacious formal living room and a separate dining room which leads to a functional kitchen with ample cupboard space and stainless steel appliances. The living room takes you to a patio walking out to a huge deck overlooking the back yard. Conveniently located on the main floor is your half bath. Upstairs leads you to the spacious 3 bedrooms with two bath one being you private ensuite and a huge laundry room giving you both luxury and convenience. The unfinished basement presents endless possibilities. Close to all amenities, schools, parks, Thames River, Pittoc Conservation Area, Innerkip Highland Golf Club, the Toyota Plant and minutes to 401 Opportunities like this are rare, do not miss the chance to make this exceptional family home your Home Sweet Home!! |
| Price | $739,000 |
| Taxes: | $4507.87 |
| Assessment: | $262000 |
| Assessment Year: | 2024 |
| Address: | 1389 CAEN Ave , Woodstock, L4T 0J3, Ontario |
| Lot Size: | 42.43 x 103.90 (Feet) |
| Acreage: | < .50 |
| Directions/Cross Streets: | Follow Oxford 2, Oxford Road 4/County Rd 4 and Devonshire Ave/Township Rd 2 to Caen Ave in Woodstock |
| Rooms: | 10 |
| Rooms +: | 1 |
| Bedrooms: | 3 |
| Bedrooms +: | 0 |
| Kitchens: | 1 |
| Kitchens +: | 0 |
| Basement: | Full, Unfinished |
| Approximatly Age: | 6-15 |
| Property Type: | Detached |
| Style: | 2-Storey |
| Exterior: | Brick, Vinyl Siding |
| Garage Type: | Attached |
| (Parking/)Drive: | Private |
| Drive Parking Spaces: | 1 |
| Pool: | None |
| Approximatly Age: | 6-15 |
| Property Features: | Fenced Yard |
| Fireplace/Stove: | N |
| Heat Source: | Gas |
| Heat Type: | Forced Air |
| Central Air Conditioning: | Central Air |
| Elevator Lift: | N |
| Sewers: | Sewers |
| Water: | Municipal |
$
%
Years
This calculator is for demonstration purposes only. Always consult a professional
financial advisor before making personal financial decisions.
| Although the information displayed is believed to be accurate, no warranties or representations are made of any kind. |
| Search Realty Corp. |
|
|
.jpg?src=Custom)
Dir:
416-548-7854
Bus:
416-548-7854
Fax:
416-981-7184
| Book Showing | Email a Friend |
Jump To:
At a Glance:
| Type: | Freehold - Detached |
| Area: | Oxford |
| Municipality: | Woodstock |
| Neighbourhood: | Woodstock - North |
| Style: | 2-Storey |
| Lot Size: | 42.43 x 103.90(Feet) |
| Approximate Age: | 6-15 |
| Tax: | $4,507.87 |
| Beds: | 3 |
| Baths: | 3 |
| Fireplace: | N |
| Pool: | None |
Locatin Map:
Payment Calculator:
- Color Examples
- Green
- Black and Gold
- Dark Navy Blue And Gold
- Cyan
- Black
- Purple
- Gray
- Blue and Black
- Orange and Black
- Red
- Magenta
- Gold
- Device Examples

