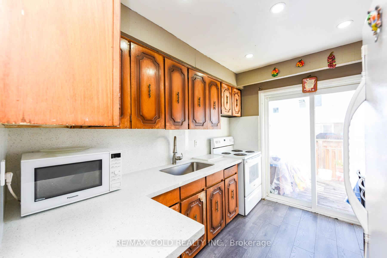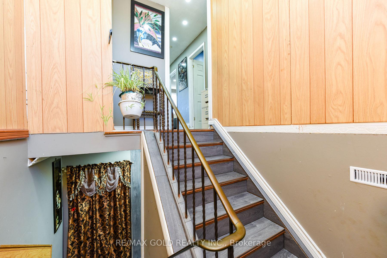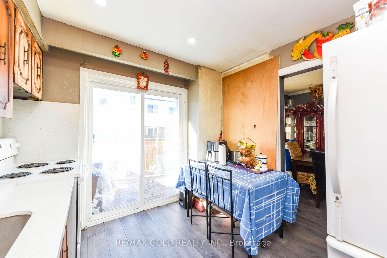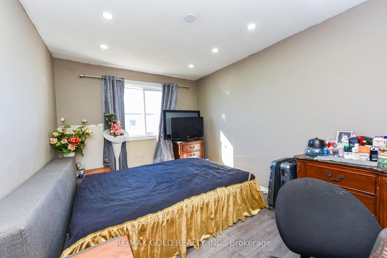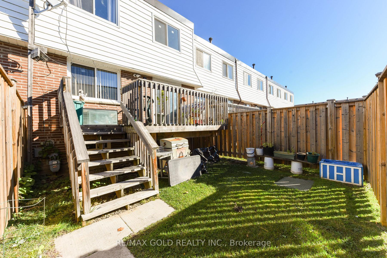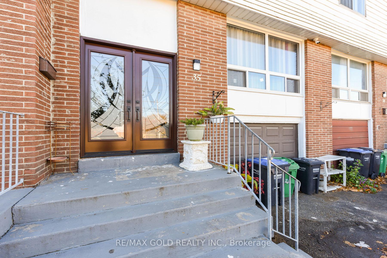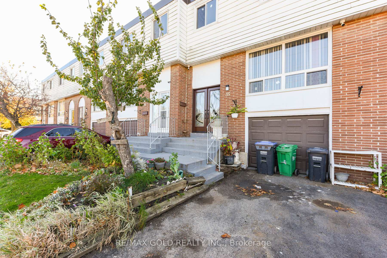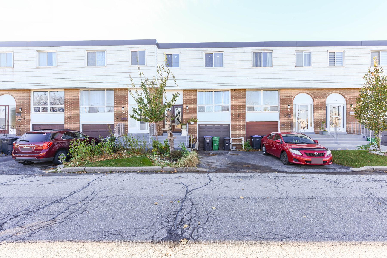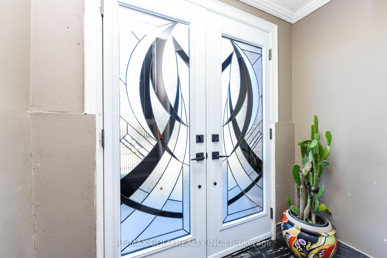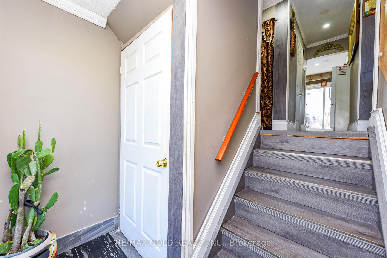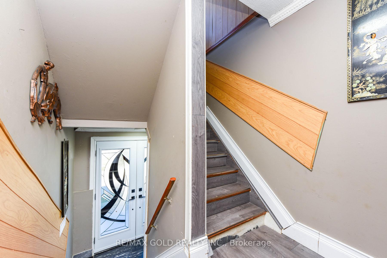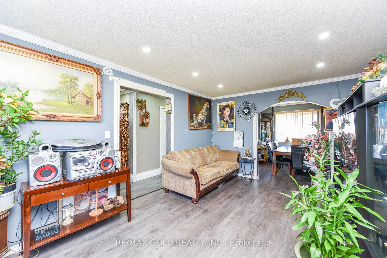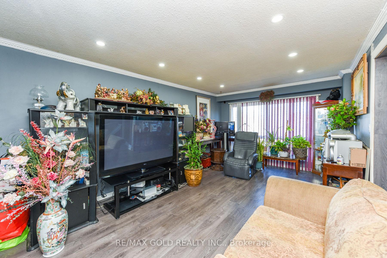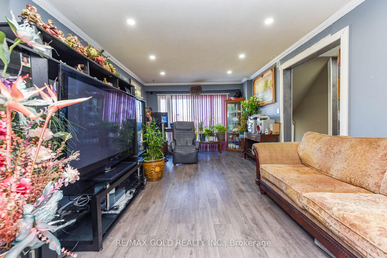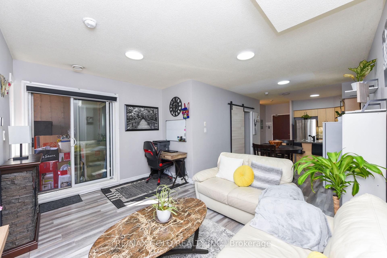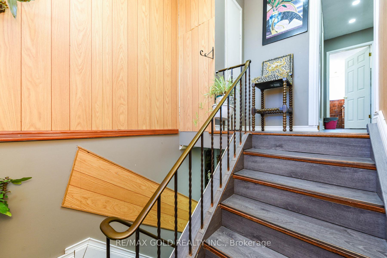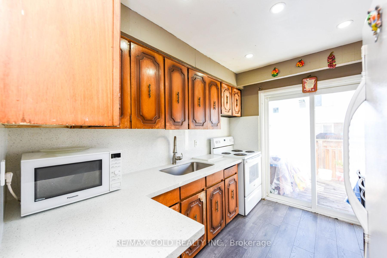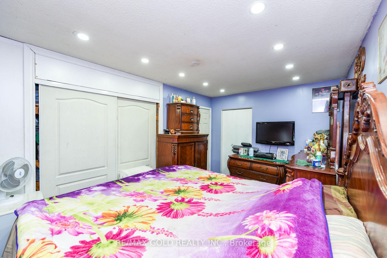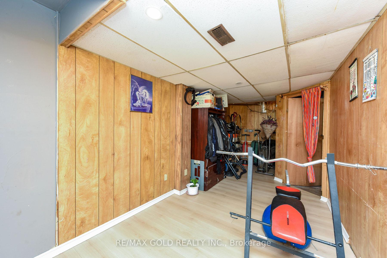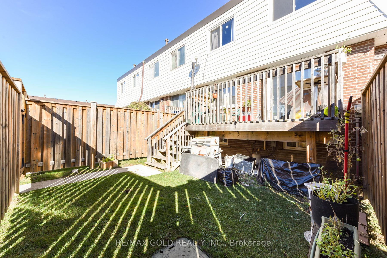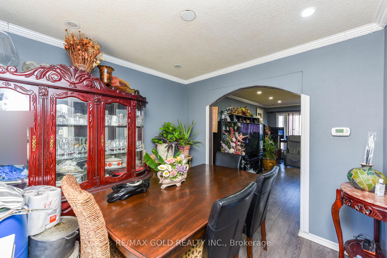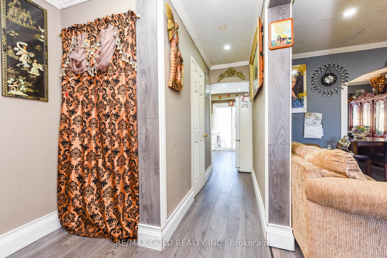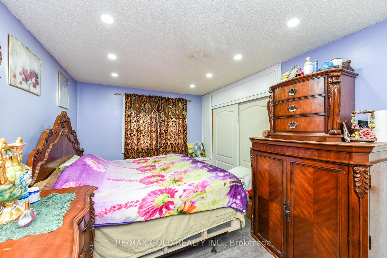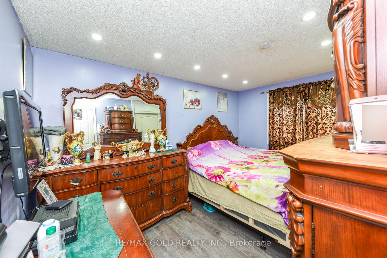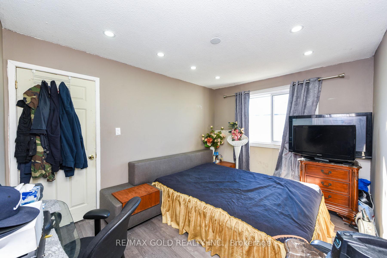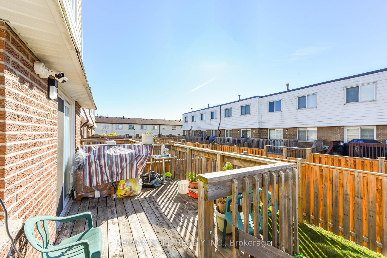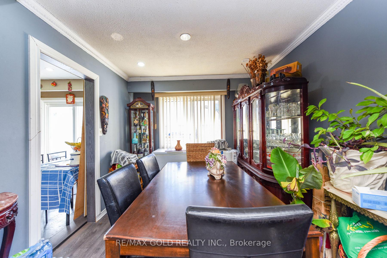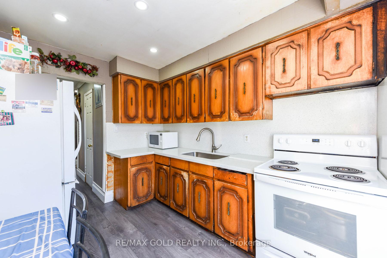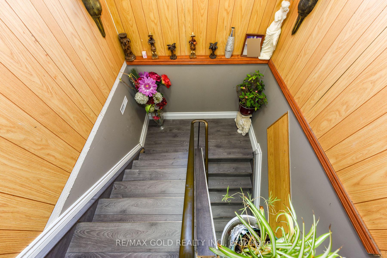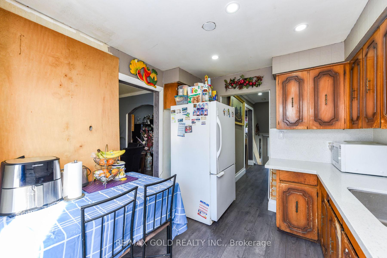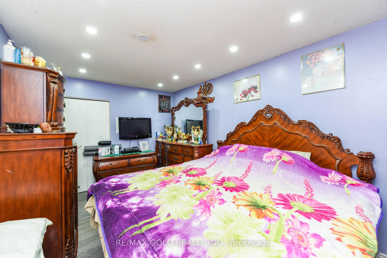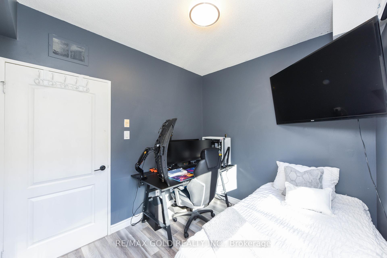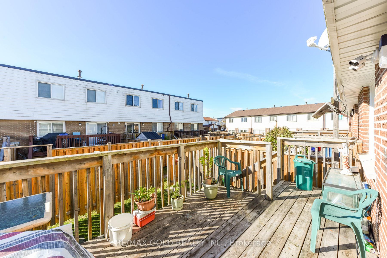$699,900
Available - For Sale
Listing ID: W10427928
7500 Goreway Dr , Unit 35, Mississauga, L4T 3C7, Ontario
| Welcome to 7500 Goreway Dr, Unit 35 a spacious and well-maintained three-bedroom townhouse in a prime Malton location! This home offers an abundance of space with large, bright bedrooms and a generous living and dining area, perfect for both entertaining and everyday living. The kitchen opens up to a walkout deck, ideal for relaxing or outdoor dining. The fully finished basement features a cozy recreation room, providing extra living space for your family's needs. With no house directly in front, you'll enjoy added privacy and a peaceful setting.Location couldn't be more convenient! This home is just minutes from Malton GO Station, major highways (427, 407, 401, 27), and a wealth of amenities, including Westwood Mall, public transit, schools, places of worship, and the Malton Community Centre. Everything you need is just steps away, making this an ideal choice for those seeking both comfort and accessibility. Perfect for first-time homebuyers, growing families, or anyone looking for a spacious home in a highly accessible location. Don't miss out on this fantastic opportunity to own a home in one of Maltons most sought-after communities. Schedule your private viewing today! |
| Extras: Malton Community Park A family-friendly park with playgrounds, sports fields, and walking trails.Humber College Arboretum Just a short drive away, this green space offers walking paths and a peaceful escape into nature. |
| Price | $699,900 |
| Taxes: | $2811.00 |
| Maintenance Fee: | 353.00 |
| Address: | 7500 Goreway Dr , Unit 35, Mississauga, L4T 3C7, Ontario |
| Province/State: | Ontario |
| Condo Corporation No | PCC |
| Level | 01 |
| Unit No | 35 |
| Directions/Cross Streets: | Morningstar/Goreway |
| Rooms: | 6 |
| Rooms +: | 1 |
| Bedrooms: | 3 |
| Bedrooms +: | |
| Kitchens: | 1 |
| Family Room: | N |
| Basement: | Finished |
| Property Type: | Condo Townhouse |
| Style: | 2-Storey |
| Exterior: | Alum Siding, Brick |
| Garage Type: | Built-In |
| Garage(/Parking)Space: | 1.00 |
| Drive Parking Spaces: | 1 |
| Park #1 | |
| Parking Type: | Owned |
| Exposure: | E |
| Balcony: | None |
| Locker: | None |
| Pet Permited: | N |
| Approximatly Square Footage: | 1000-1199 |
| Maintenance: | 353.00 |
| Water Included: | Y |
| Common Elements Included: | Y |
| Parking Included: | Y |
| Building Insurance Included: | Y |
| Fireplace/Stove: | N |
| Heat Source: | Gas |
| Heat Type: | Forced Air |
| Central Air Conditioning: | Central Air |
| Laundry Level: | Lower |
$
%
Years
This calculator is for demonstration purposes only. Always consult a professional
financial advisor before making personal financial decisions.
| Although the information displayed is believed to be accurate, no warranties or representations are made of any kind. |
| RE/MAX GOLD REALTY INC. |
|
|
.jpg?src=Custom)
Dir:
416-548-7854
Bus:
416-548-7854
Fax:
416-981-7184
| Book Showing | Email a Friend |
Jump To:
At a Glance:
| Type: | Condo - Condo Townhouse |
| Area: | Peel |
| Municipality: | Mississauga |
| Neighbourhood: | Malton |
| Style: | 2-Storey |
| Tax: | $2,811 |
| Maintenance Fee: | $353 |
| Beds: | 3 |
| Baths: | 2 |
| Garage: | 1 |
| Fireplace: | N |
Locatin Map:
Payment Calculator:
- Color Examples
- Green
- Black and Gold
- Dark Navy Blue And Gold
- Cyan
- Black
- Purple
- Gray
- Blue and Black
- Orange and Black
- Red
- Magenta
- Gold
- Device Examples

