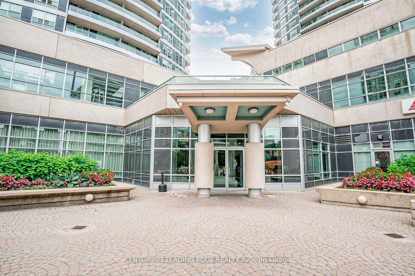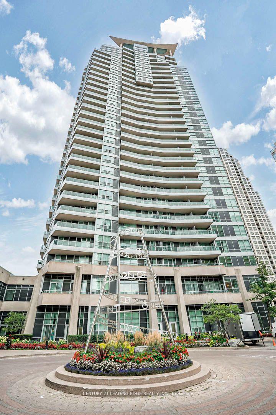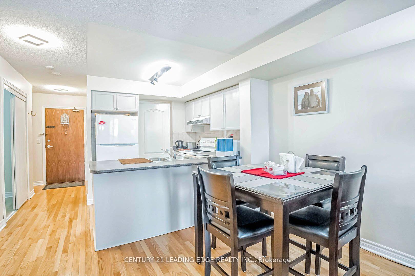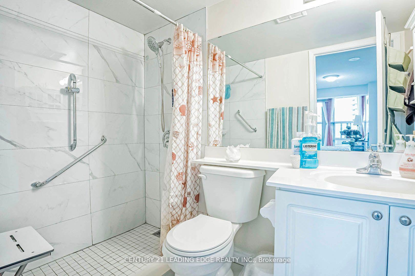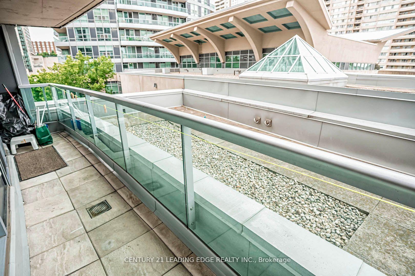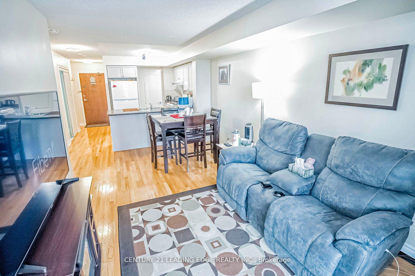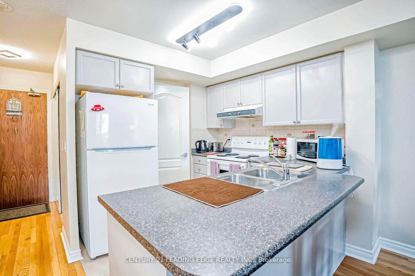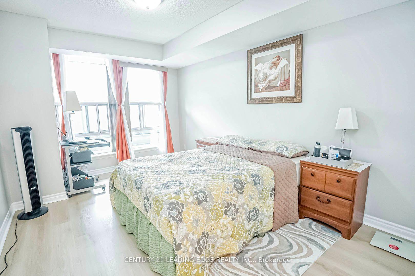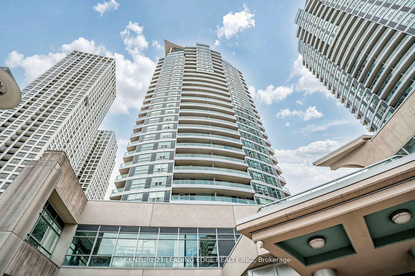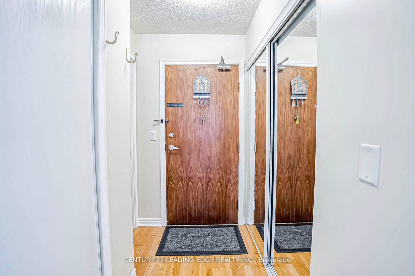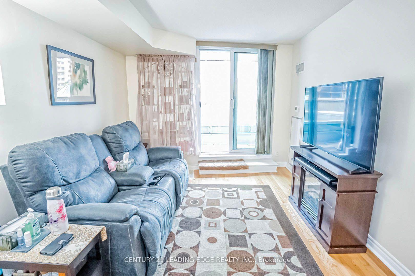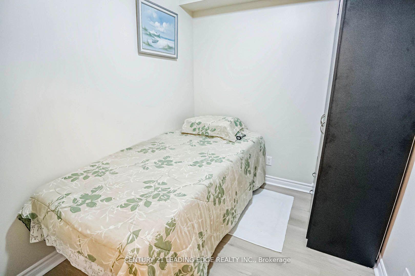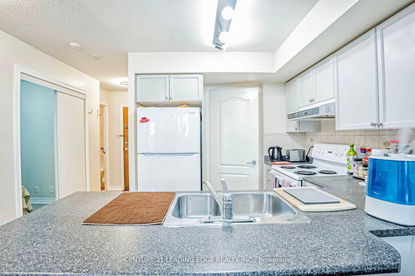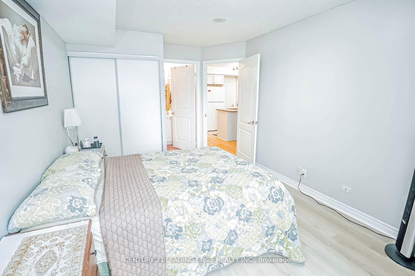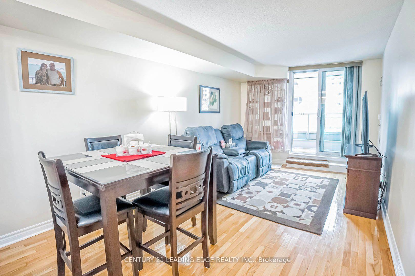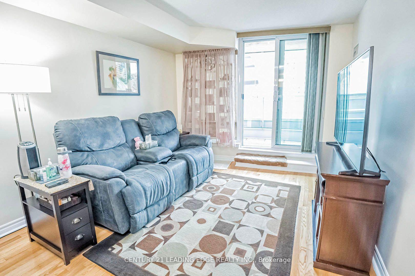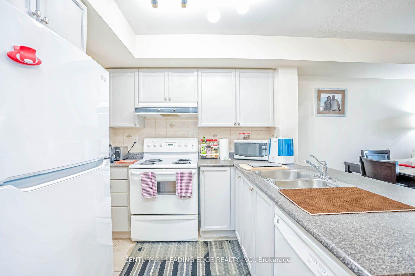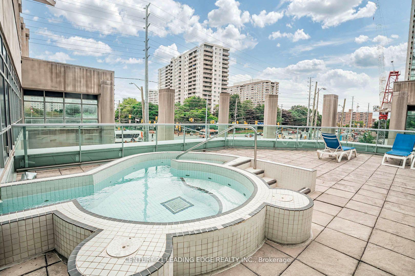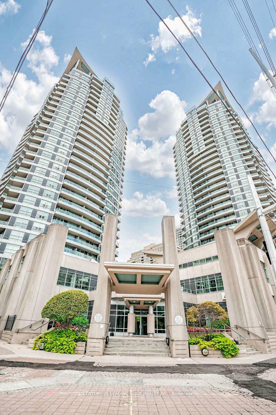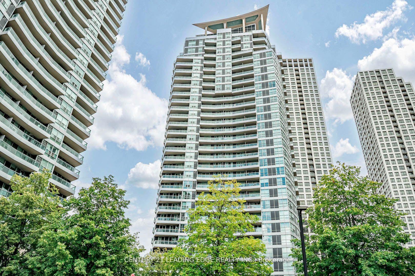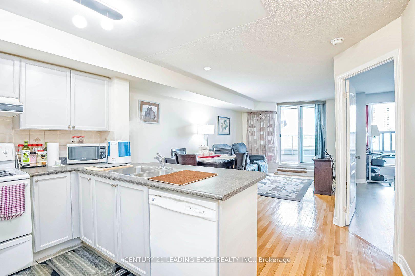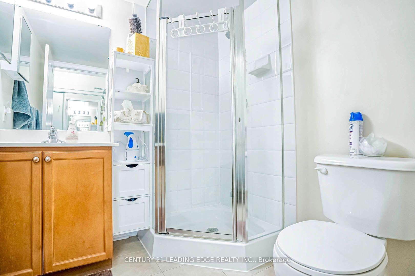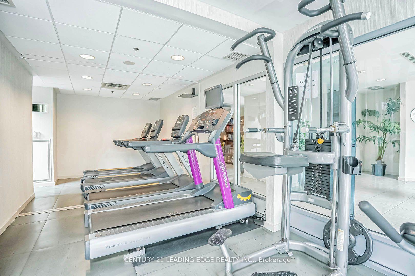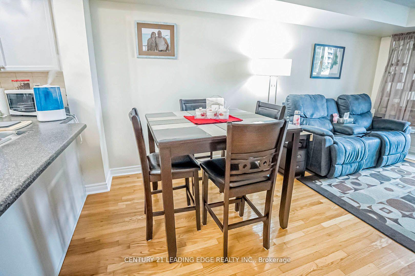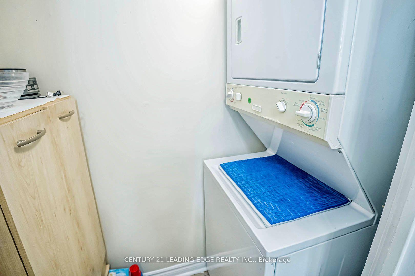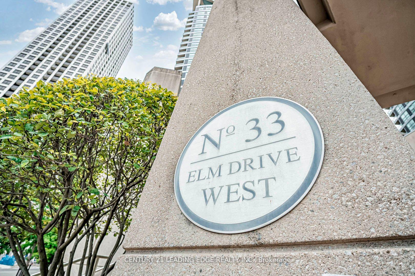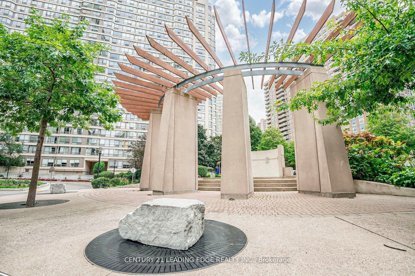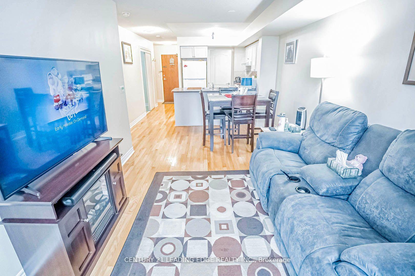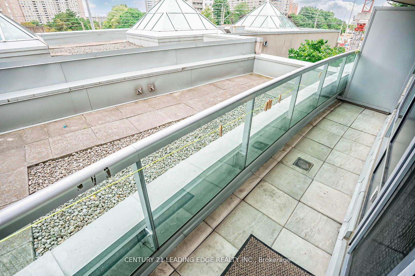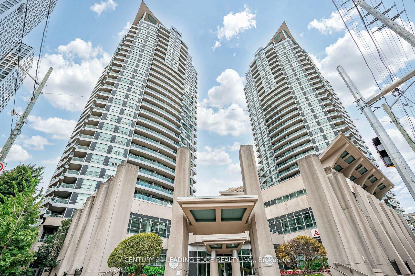$591,000
Available - For Sale
Listing ID: W10427623
33 Elm Dr West , Unit 310, Mississauga, L5B 4M2, Ontario
| Welcome to 33 Elm Drive West, Unit 310a charming and versatile residence in the highly sought-after Square One area. This inviting condo offers a perfect blend of comfort and convenience, featuring 1 bedroom plus a versatile den that is currently being used as a second bedroom, making it ideal for families, couples, or individuals who need extra space. Upon entering, you'll immediately appreciate the open and airy layout of this well-maintained unit. The spacious living area is bathed in natural light, creating a warm and welcoming atmosphere. The den provides flexibility, serving as a cozy guest room or home office according to your needs. The master bedroom offers a peaceful retreat with ample closet space and easy access to one of the two modern washrooms, ensuring privacy and convenience. The kitchen is equipped with contemporary appliances and plenty of storage, making meal preparation a delight. With two washrooms, there's never a wait, and the additional washroom enhances the functionality of the home. One of the standout features of this property is the included parking spot and locker, offering added convenience and ample storage for your belongings. The building itself is located in a prime location, just steps away from all the amenities you could wish for. Enjoy a variety of shops, restaurants, and entertainment options within walking distance, making this a truly convenient place to live. Whether you're enjoying the nearby parks, exploring the vibrant local scene, or simply relaxing in your stylish new home, 33 Elm Drive West, Unit 310 offers a lifestyle of ease and accessibility. Don't miss this opportunity to own a piece of this desirable neighborhood. Contact us today to schedule your viewing and experience all that this exceptional property has to offer! |
| Price | $591,000 |
| Taxes: | $2676.00 |
| Maintenance Fee: | 535.87 |
| Address: | 33 Elm Dr West , Unit 310, Mississauga, L5B 4M2, Ontario |
| Province/State: | Ontario |
| Condo Corporation No | PSCC |
| Level | 3 |
| Unit No | 10 |
| Directions/Cross Streets: | Hurontario & Burnhamthorpe |
| Rooms: | 5 |
| Bedrooms: | 1 |
| Bedrooms +: | 1 |
| Kitchens: | 1 |
| Family Room: | N |
| Basement: | None |
| Property Type: | Co-Op Apt |
| Style: | Apartment |
| Exterior: | Brick |
| Garage Type: | Underground |
| Garage(/Parking)Space: | 1.00 |
| Drive Parking Spaces: | 0 |
| Park #1 | |
| Parking Spot: | 224 |
| Parking Type: | Owned |
| Legal Description: | P1 |
| Exposure: | E |
| Balcony: | Open |
| Locker: | Owned |
| Pet Permited: | Restrict |
| Approximatly Square Footage: | 700-799 |
| Maintenance: | 535.87 |
| CAC Included: | Y |
| Water Included: | Y |
| Common Elements Included: | Y |
| Heat Included: | Y |
| Parking Included: | Y |
| Building Insurance Included: | Y |
| Fireplace/Stove: | N |
| Heat Source: | Gas |
| Heat Type: | Forced Air |
| Central Air Conditioning: | Central Air |
| Ensuite Laundry: | Y |
$
%
Years
This calculator is for demonstration purposes only. Always consult a professional
financial advisor before making personal financial decisions.
| Although the information displayed is believed to be accurate, no warranties or representations are made of any kind. |
| CENTURY 21 LEADING EDGE REALTY INC. |
|
|
.jpg?src=Custom)
Dir:
416-548-7854
Bus:
416-548-7854
Fax:
416-981-7184
| Virtual Tour | Book Showing | Email a Friend |
Jump To:
At a Glance:
| Type: | Condo - Co-Op Apt |
| Area: | Peel |
| Municipality: | Mississauga |
| Neighbourhood: | City Centre |
| Style: | Apartment |
| Tax: | $2,676 |
| Maintenance Fee: | $535.87 |
| Beds: | 1+1 |
| Baths: | 2 |
| Garage: | 1 |
| Fireplace: | N |
Locatin Map:
Payment Calculator:
- Color Examples
- Green
- Black and Gold
- Dark Navy Blue And Gold
- Cyan
- Black
- Purple
- Gray
- Blue and Black
- Orange and Black
- Red
- Magenta
- Gold
- Device Examples

