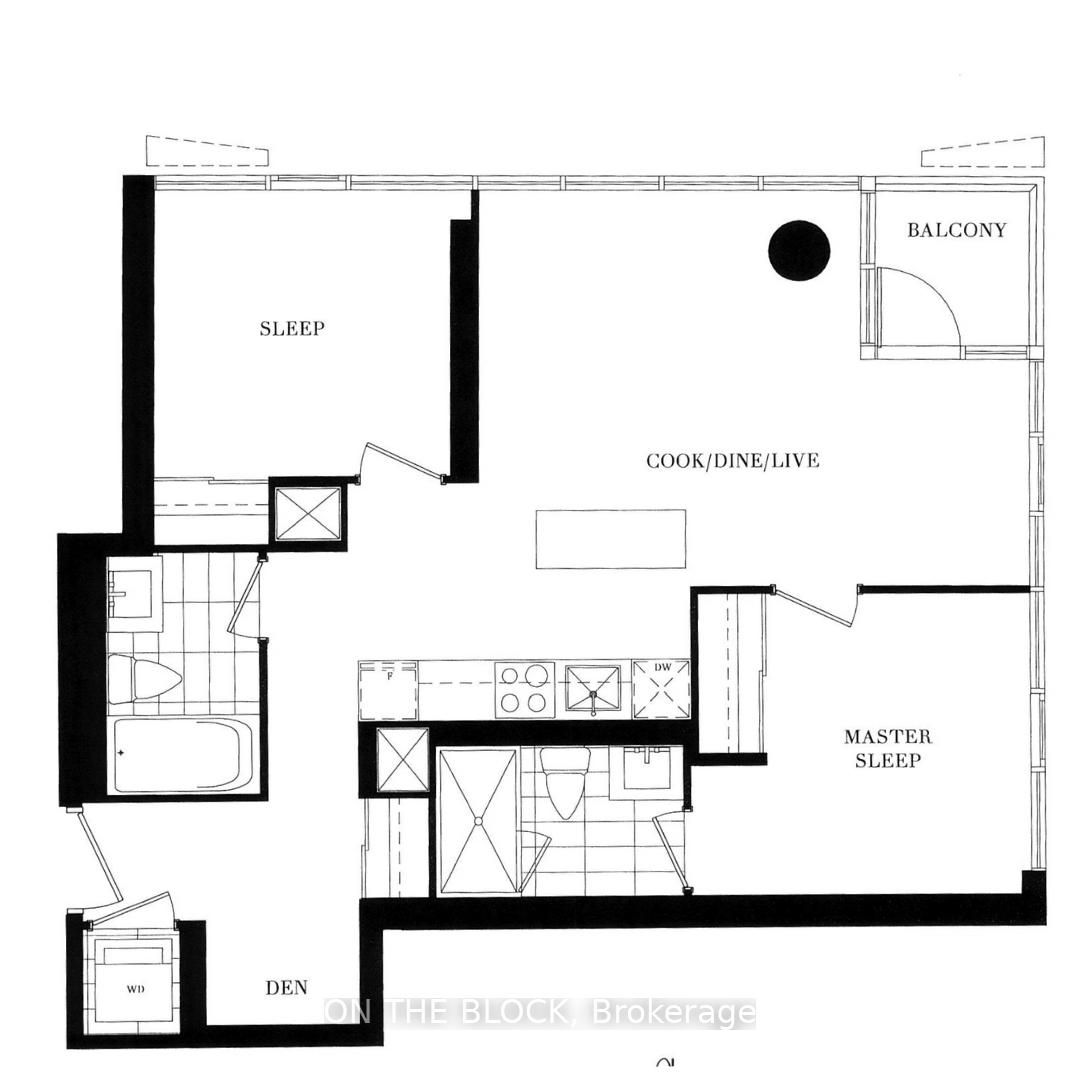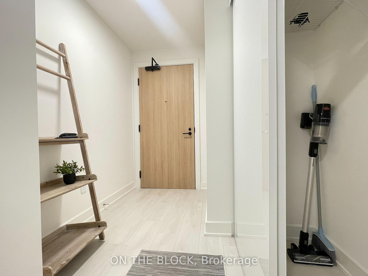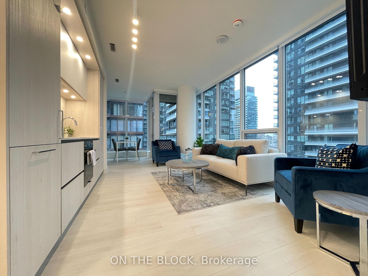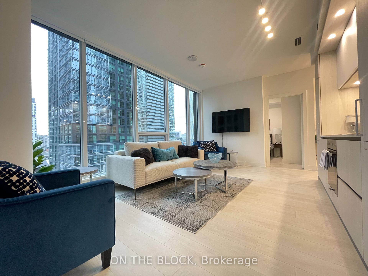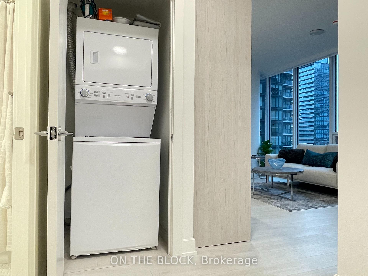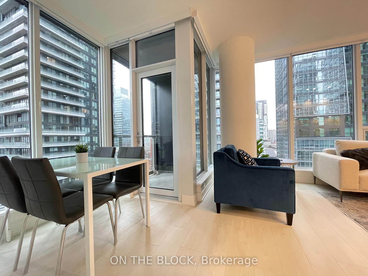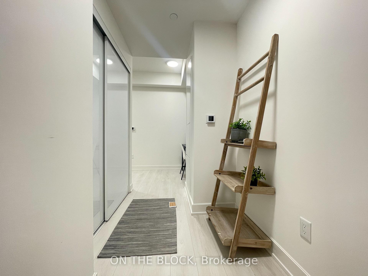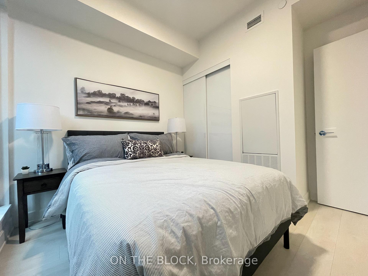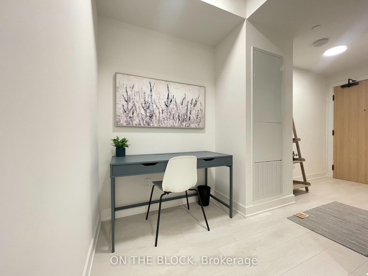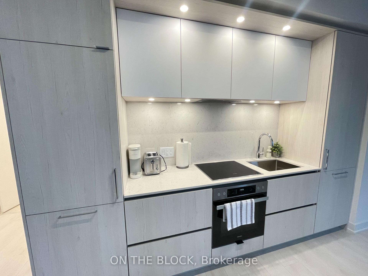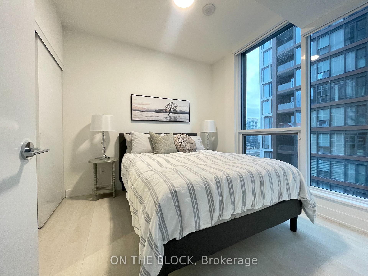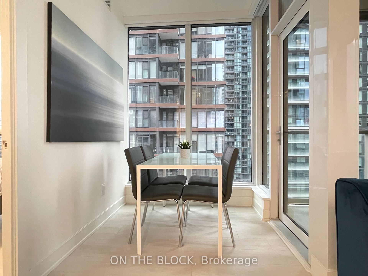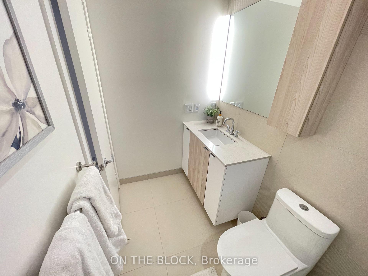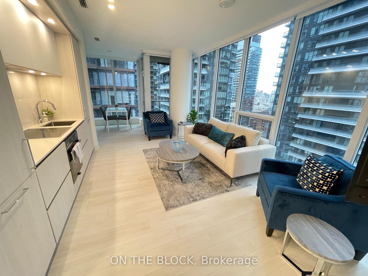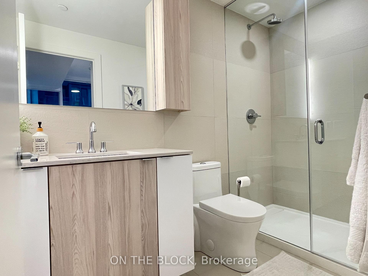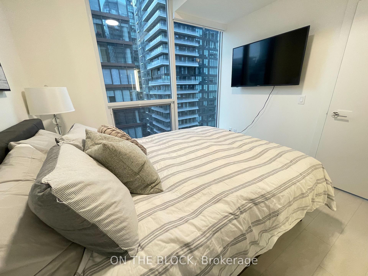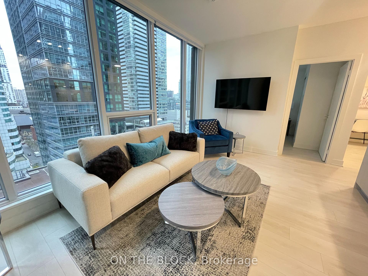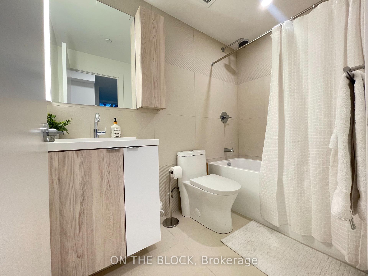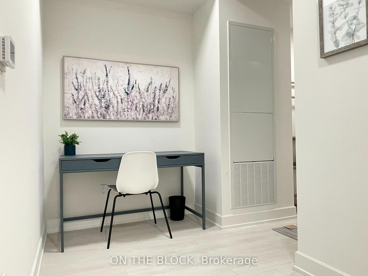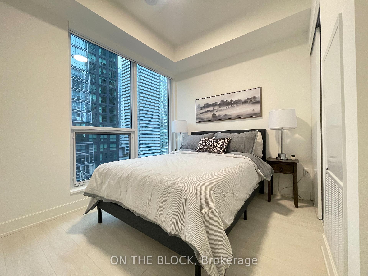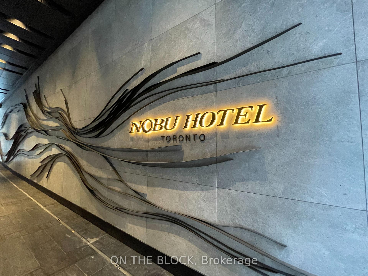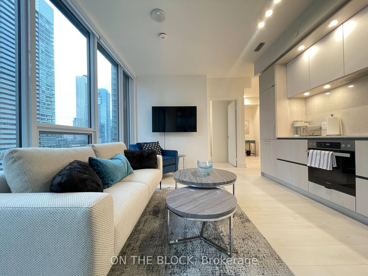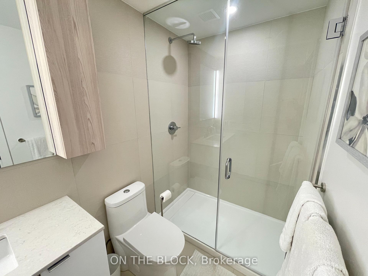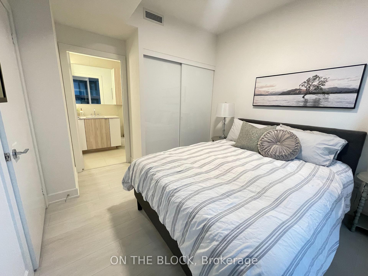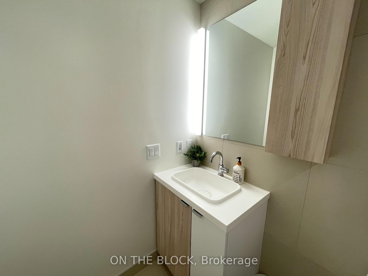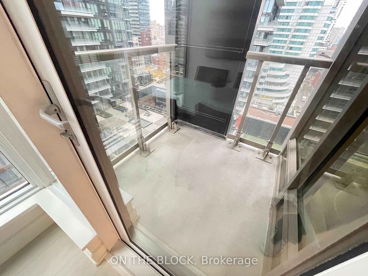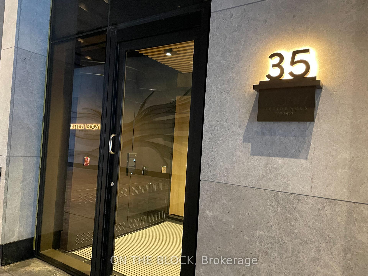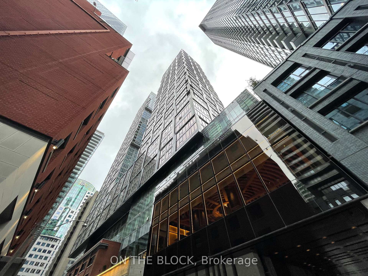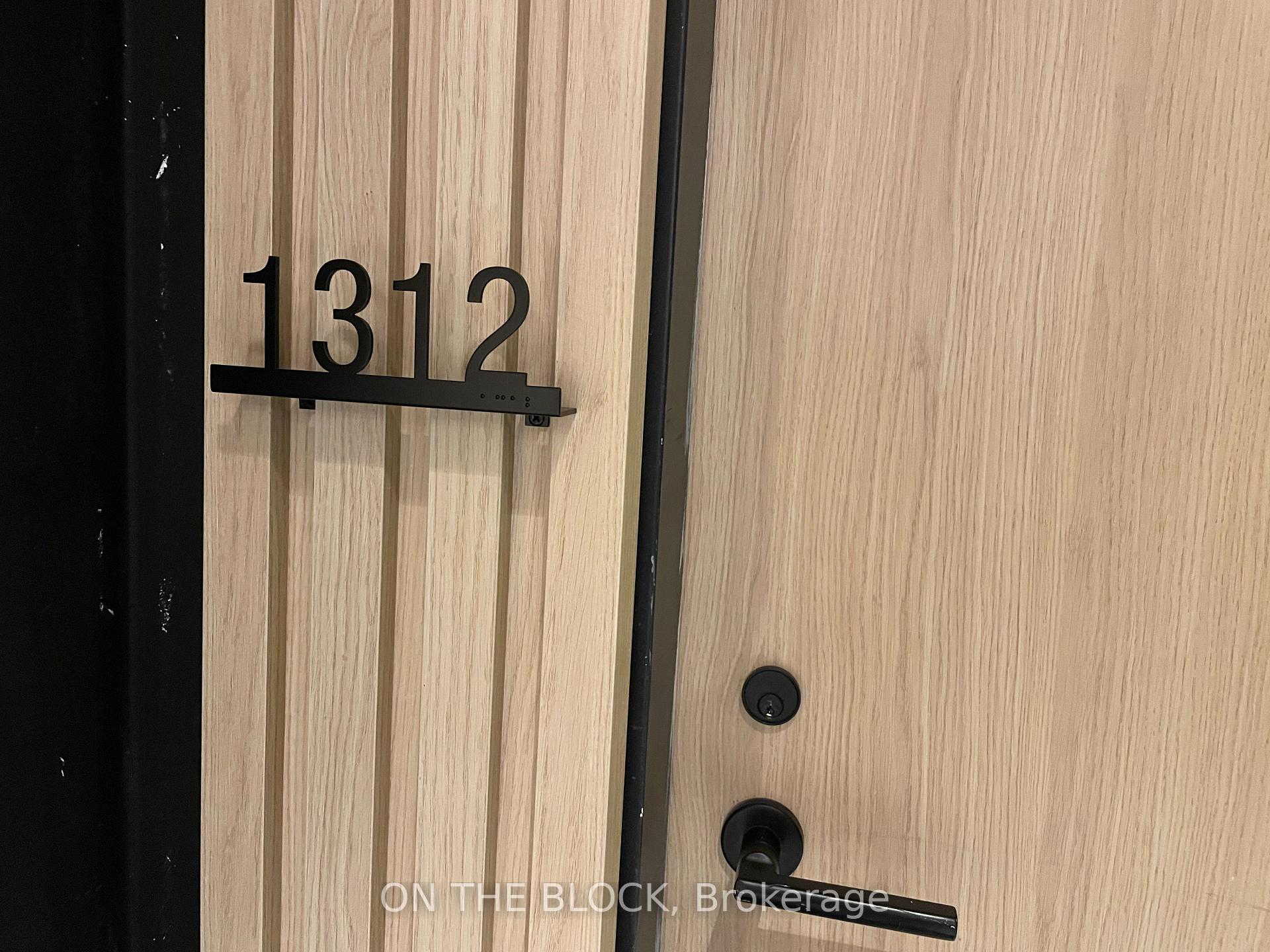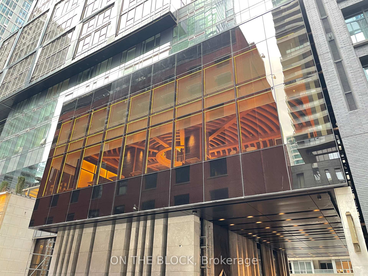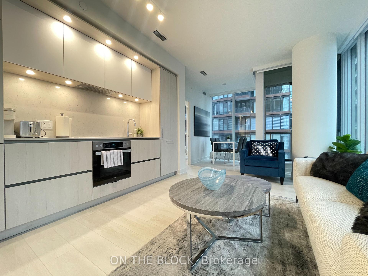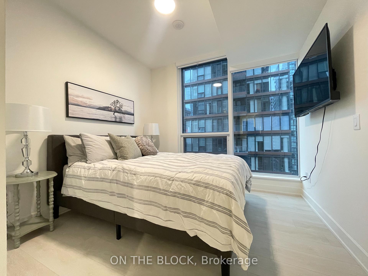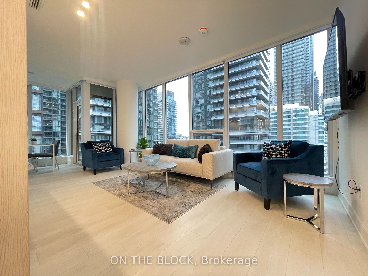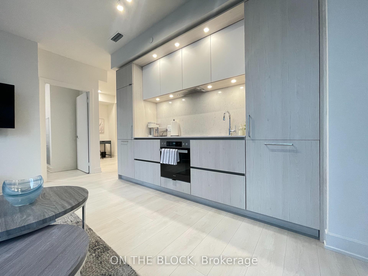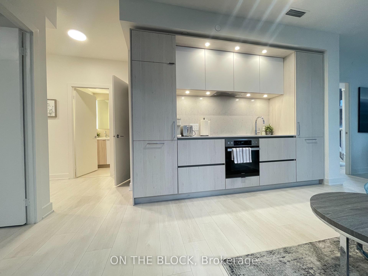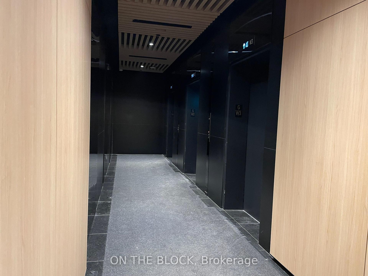$4,200
Available - For Rent
Listing ID: C10096073
35 Mercer St , Unit 1312, Toronto, M5V 0V1, Ontario
| NOBU Residences: The Pinnacle of Luxury Living in Toronto. We are pleased to present 35 Mercer, an impeccably Fully Furnished 2-bedroom + Den, 2-bathroom Condo situated in the vibrant heart of the Toronto Entertainment District. This contemporary unit features expansive living areas that are accentuated by high-quality finishes throughout. The kitchen is equipped with premium Miele built-in appliances with quartz countertops, seamlessly combining aesthetic appeal with practical functionality. The residence offers two spacious bedrooms, including a primary suite that includes a 3-piece ensuite bathroom. Residents can take advantage of exceptional amenities, such as a swimming pool, outdoor basketball court, meeting rooms, sauna, and access to hotel services and a variety of restaurants, among many others.Conveniently located just steps from St. Andrew TTC Subway Station and the King St W Streetcar, this residence is in close proximity to notable attractions including the Rogers Centre, Scotiabank Arena, and TIFF Bell Lightbox. Additionally, a selection of trendy shops and dining establishments are within walking distance. This unit comes fully furnished and equipped with all essentials for immediate occupancy, including internet service and all utilities. |
| Extras: Fridge, Stove, Dishwasher, Microwave, Washer/Dryer, All Light Fixtures, All Window Coverings, All Existing Furniture |
| Price | $4,200 |
| Address: | 35 Mercer St , Unit 1312, Toronto, M5V 0V1, Ontario |
| Province/State: | Ontario |
| Condo Corporation No | TSCC |
| Level | 13 |
| Unit No | 12 |
| Directions/Cross Streets: | Blue Jays Way / King St. |
| Rooms: | 4 |
| Bedrooms: | 2 |
| Bedrooms +: | 1 |
| Kitchens: | 1 |
| Family Room: | N |
| Basement: | None |
| Furnished: | Y |
| Approximatly Age: | New |
| Property Type: | Condo Apt |
| Style: | Apartment |
| Exterior: | Concrete, Other |
| Garage Type: | None |
| Garage(/Parking)Space: | 0.00 |
| Drive Parking Spaces: | 0 |
| Park #1 | |
| Parking Spot: | 0 |
| Parking Type: | None |
| Legal Description: | 0 |
| Park #2 | |
| Parking Spot: | 0 |
| Parking Type: | None |
| Legal Description: | 0 |
| Exposure: | Ne |
| Balcony: | Open |
| Locker: | None |
| Pet Permited: | Restrict |
| Approximatly Age: | New |
| Approximatly Square Footage: | 800-899 |
| Building Amenities: | Bike Storage, Exercise Room, Outdoor Pool, Party/Meeting Room, Rooftop Deck/Garden, Sauna |
| Property Features: | Hospital, Library, Park, Place Of Worship, Public Transit, School |
| All Inclusive: | Y |
| CAC Included: | Y |
| Hydro Included: | Y |
| Water Included: | Y |
| Common Elements Included: | Y |
| Heat Included: | Y |
| Building Insurance Included: | Y |
| Fireplace/Stove: | N |
| Heat Source: | Gas |
| Heat Type: | Forced Air |
| Central Air Conditioning: | Central Air |
| Although the information displayed is believed to be accurate, no warranties or representations are made of any kind. |
| ON THE BLOCK |
|
|
.jpg?src=Custom)
Dir:
416-548-7854
Bus:
416-548-7854
Fax:
416-981-7184
| Book Showing | Email a Friend |
Jump To:
At a Glance:
| Type: | Condo - Condo Apt |
| Area: | Toronto |
| Municipality: | Toronto |
| Neighbourhood: | Waterfront Communities C1 |
| Style: | Apartment |
| Approximate Age: | New |
| Beds: | 2+1 |
| Baths: | 2 |
| Fireplace: | N |
Locatin Map:
- Color Examples
- Green
- Black and Gold
- Dark Navy Blue And Gold
- Cyan
- Black
- Purple
- Gray
- Blue and Black
- Orange and Black
- Red
- Magenta
- Gold
- Device Examples

