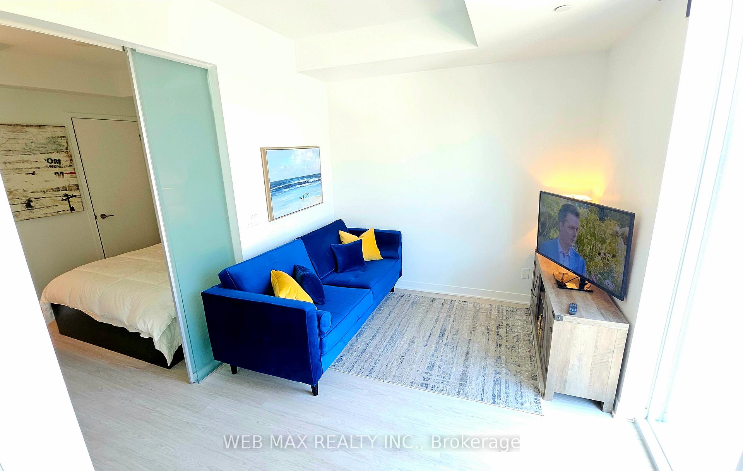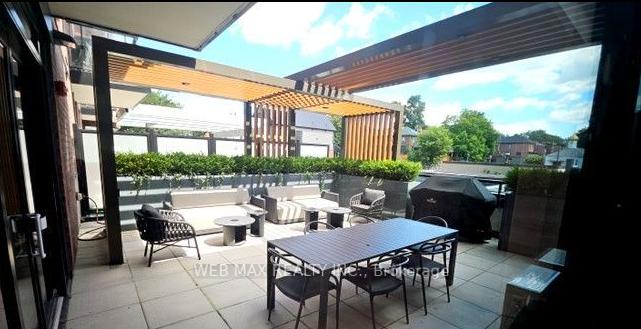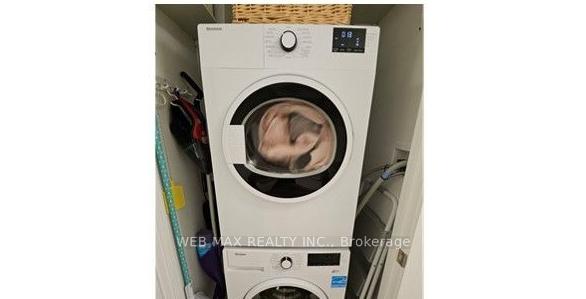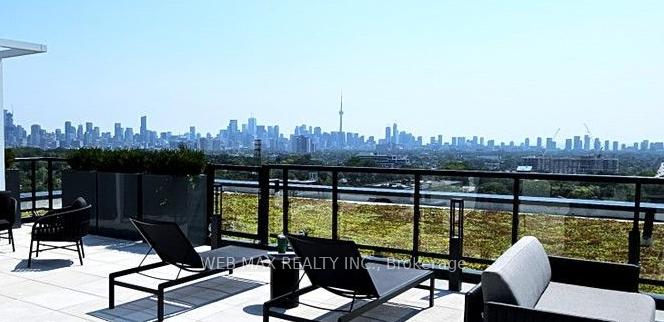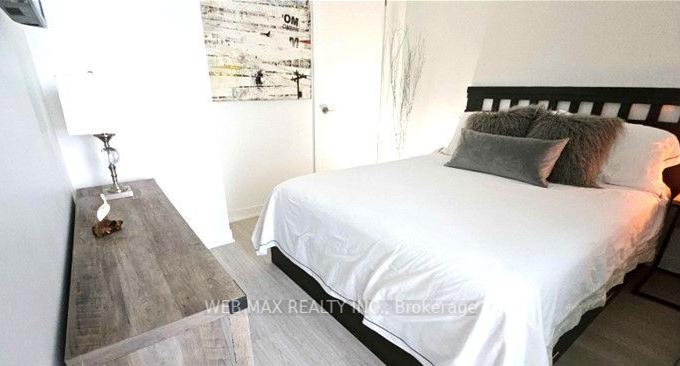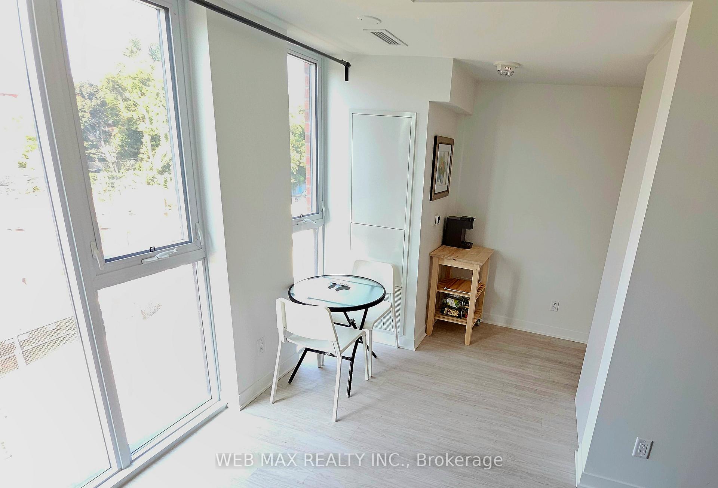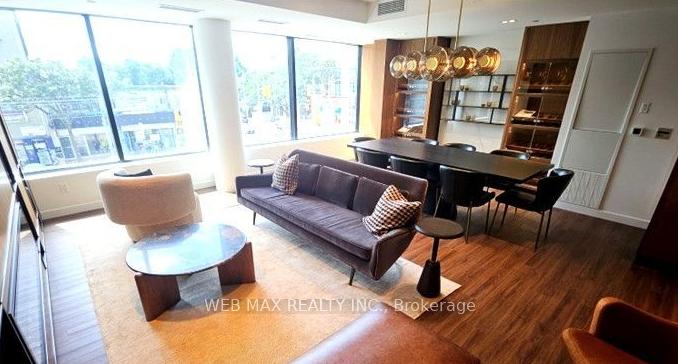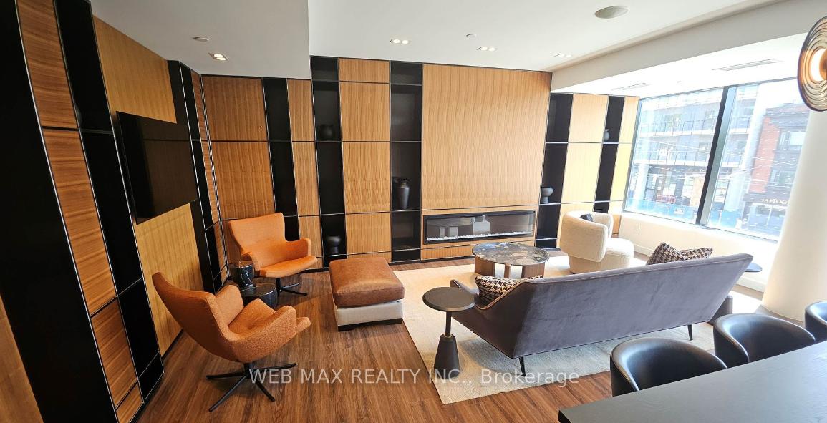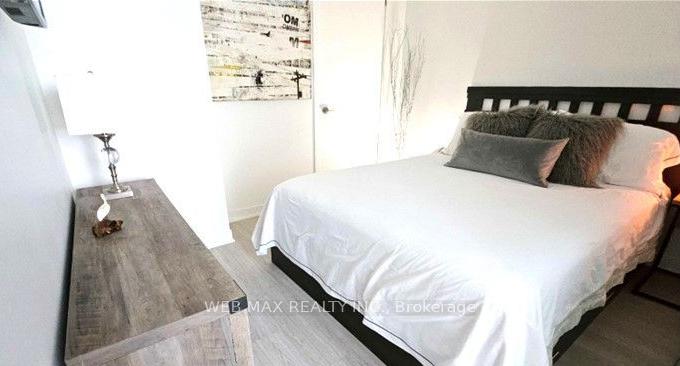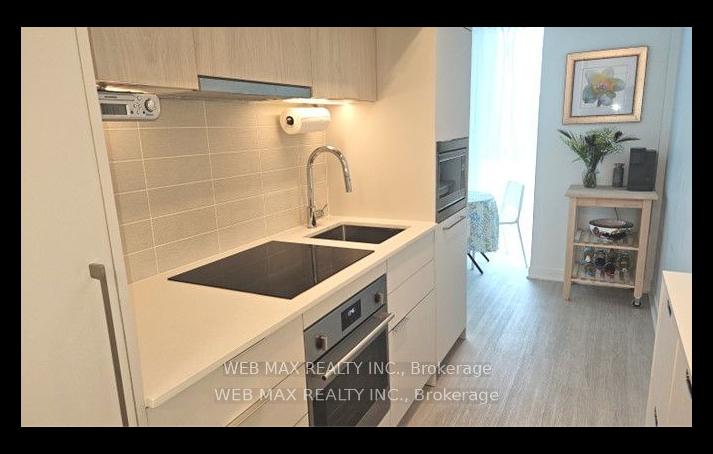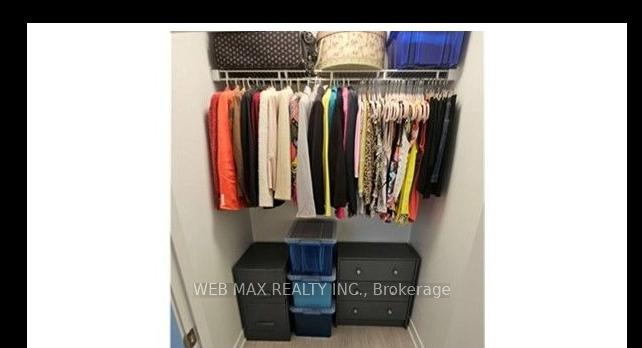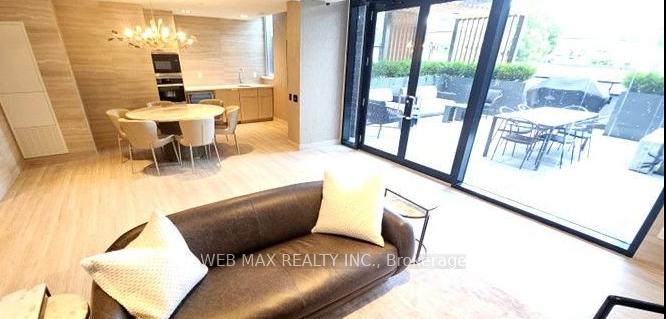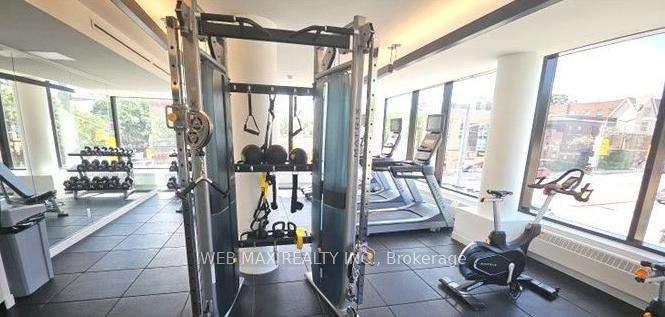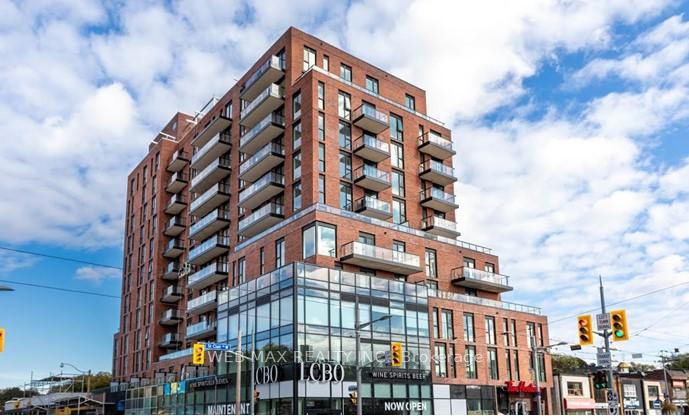$499,000
Available - For Sale
Listing ID: C10427949
185 Alberta Ave , Unit 401, Toronto, M6C 0A5, Ontario
| Step into Contemporary Luxury Living with this bright, sunny one-bedroom condo in the heart of the Trendy St. Clair Village West. This Vibrant Condo has a fabulous rooftop lounge with a view of Lake Ontario and the CN Tower. Enjoy the sophisticated Wine Bar Lounge and Party Room including an outdoor terrace. The fully equipped gym is ideally located on the second floor with windows allowing for plenty of natural light and an entertaining street view. Convenient Access to public transportation, Tim Horton's, the LCBO, and a No Frills grocery store exist. Numerous other shops and restaurants are within walking distance including a Michelin Star Restaurant! |
| Extras: Bluetooth under-mount space-saving radio/CD player with remote in kitchen, TV wall mount in the bedroom, Ikea wall mounted storage unit in bathroom, and Ikea wall mounted storage unit in Kitchen. |
| Price | $499,000 |
| Taxes: | $2532.12 |
| Maintenance Fee: | 438.62 |
| Address: | 185 Alberta Ave , Unit 401, Toronto, M6C 0A5, Ontario |
| Province/State: | Ontario |
| Condo Corporation No | TSCC3 |
| Level | 4 |
| Unit No | 401 |
| Directions/Cross Streets: | St. Clair & Alberta Avenue |
| Rooms: | 4 |
| Bedrooms: | 1 |
| Bedrooms +: | |
| Kitchens: | 1 |
| Family Room: | N |
| Basement: | None |
| Approximatly Age: | 0-5 |
| Property Type: | Condo Apt |
| Style: | Apartment |
| Exterior: | Brick |
| Garage Type: | Underground |
| Garage(/Parking)Space: | 0.00 |
| Drive Parking Spaces: | 0 |
| Park #1 | |
| Parking Type: | None |
| Exposure: | W |
| Balcony: | None |
| Locker: | None |
| Pet Permited: | Restrict |
| Retirement Home: | N |
| Approximatly Age: | 0-5 |
| Approximatly Square Footage: | 500-599 |
| Building Amenities: | Bike Storage, Concierge, Exercise Room, Party/Meeting Room, Rooftop Deck/Garden, Visitor Parking |
| Maintenance: | 438.62 |
| Common Elements Included: | Y |
| Fireplace/Stove: | N |
| Heat Source: | Electric |
| Heat Type: | Forced Air |
| Central Air Conditioning: | Central Air |
$
%
Years
This calculator is for demonstration purposes only. Always consult a professional
financial advisor before making personal financial decisions.
| Although the information displayed is believed to be accurate, no warranties or representations are made of any kind. |
| WEB MAX REALTY INC. |
|
|
.jpg?src=Custom)
Dir:
416-548-7854
Bus:
416-548-7854
Fax:
416-981-7184
| Book Showing | Email a Friend |
Jump To:
At a Glance:
| Type: | Condo - Condo Apt |
| Area: | Toronto |
| Municipality: | Toronto |
| Neighbourhood: | Oakwood Village |
| Style: | Apartment |
| Approximate Age: | 0-5 |
| Tax: | $2,532.12 |
| Maintenance Fee: | $438.62 |
| Beds: | 1 |
| Baths: | 1 |
| Fireplace: | N |
Locatin Map:
Payment Calculator:
- Color Examples
- Green
- Black and Gold
- Dark Navy Blue And Gold
- Cyan
- Black
- Purple
- Gray
- Blue and Black
- Orange and Black
- Red
- Magenta
- Gold
- Device Examples

