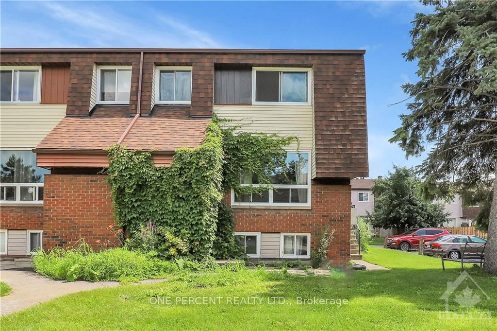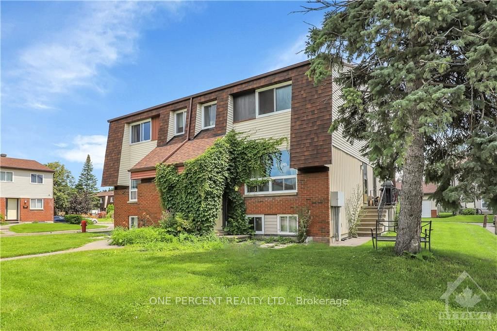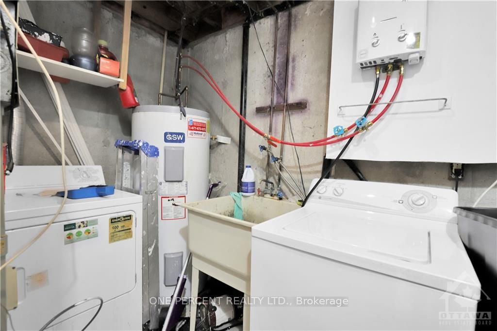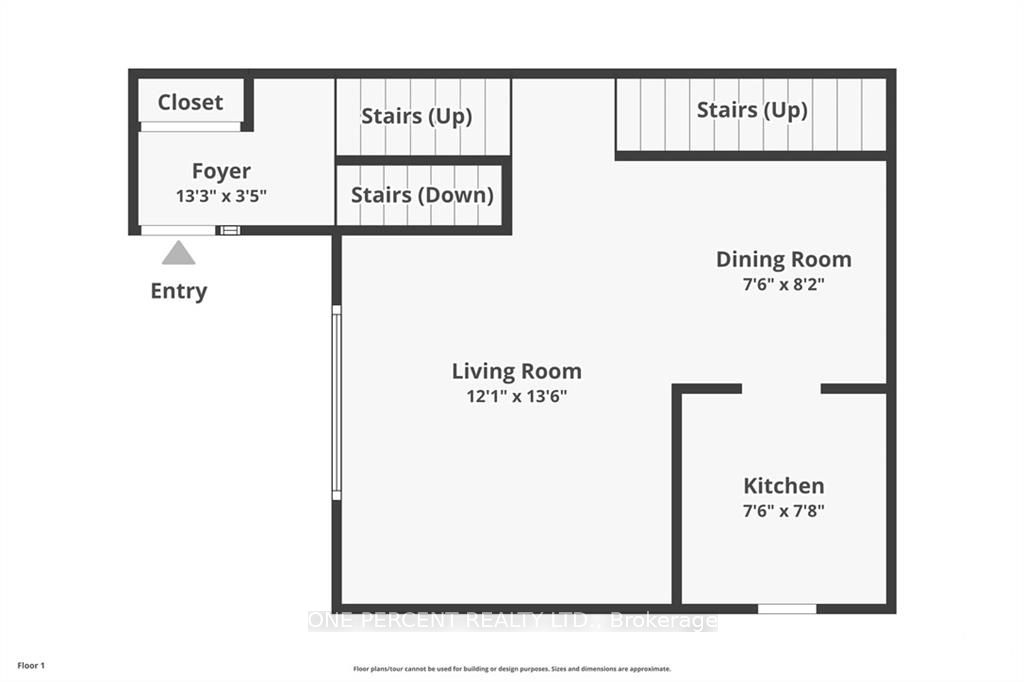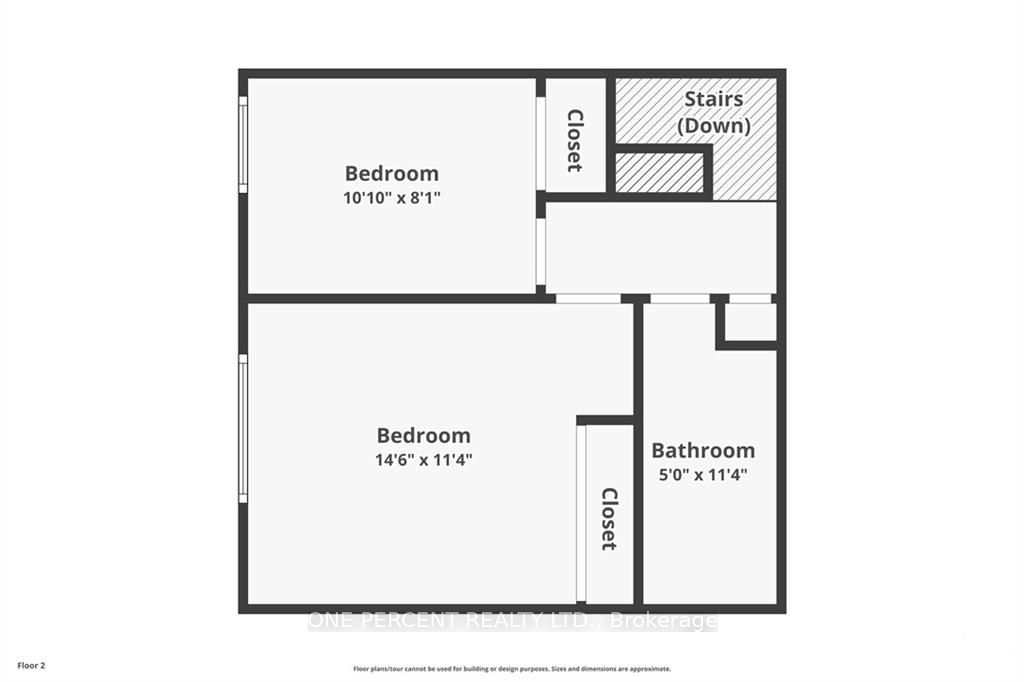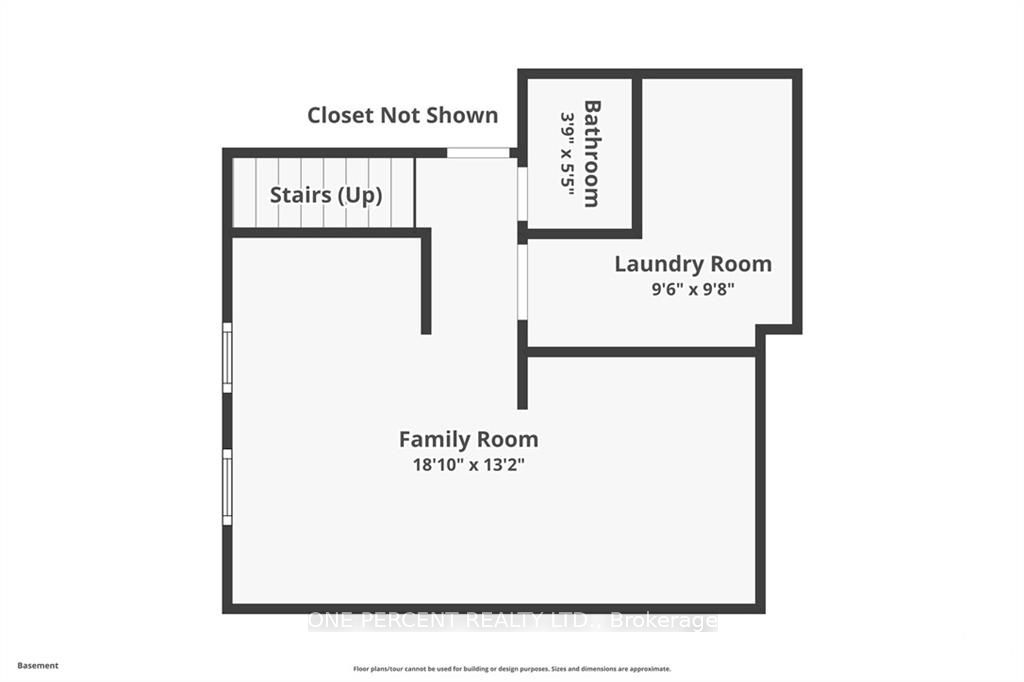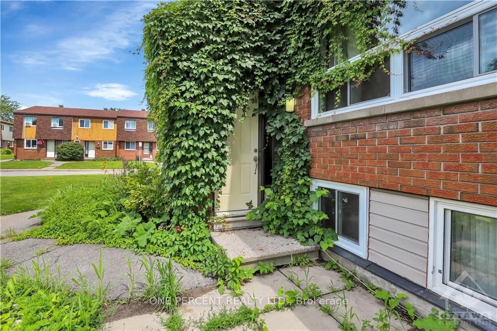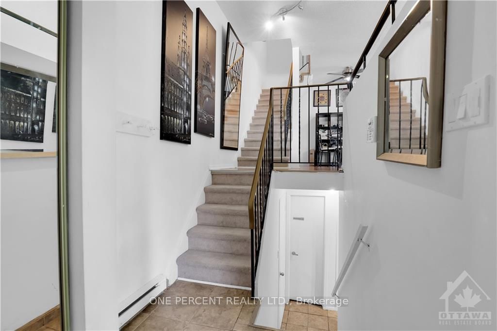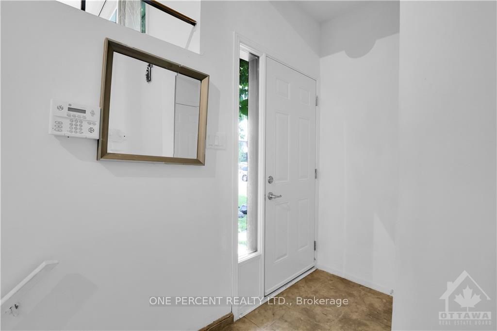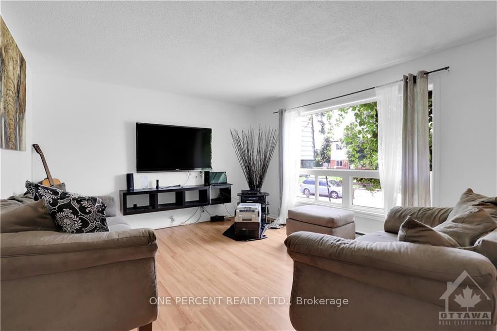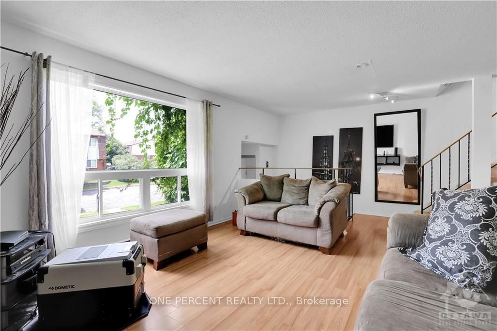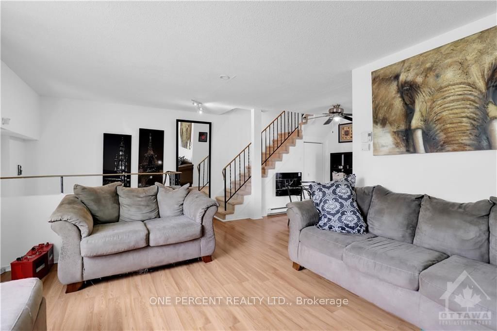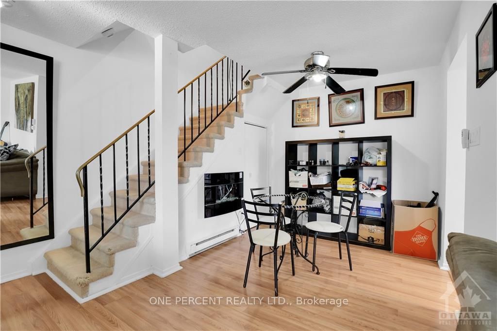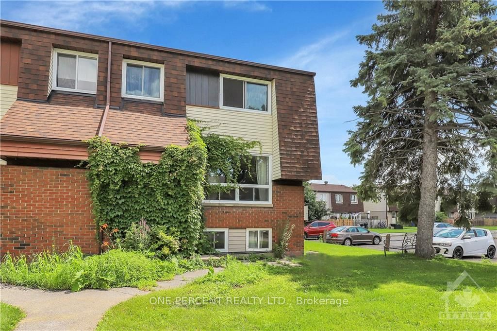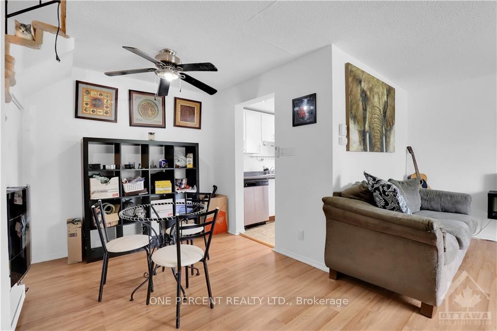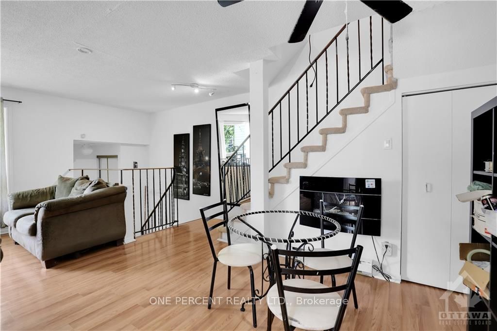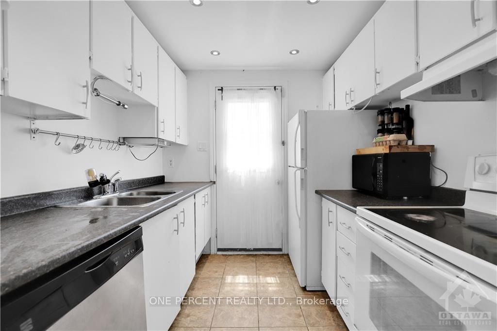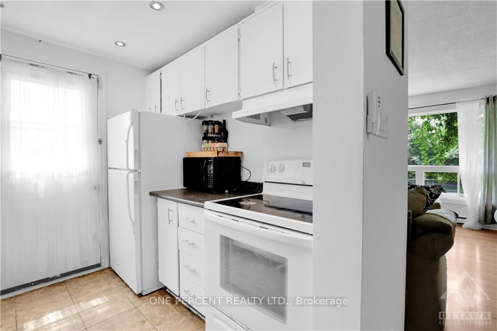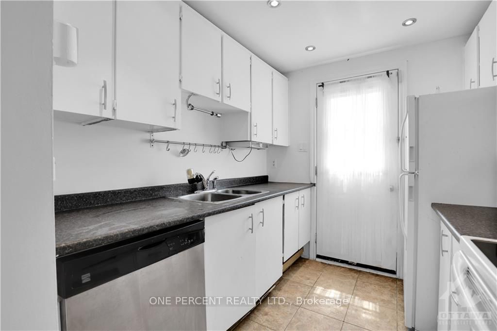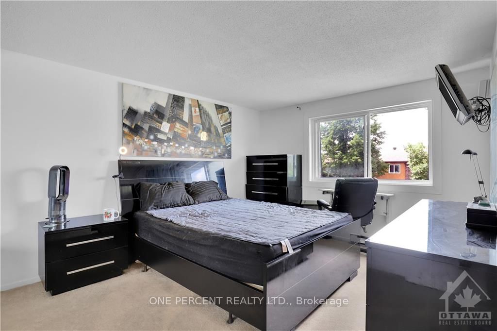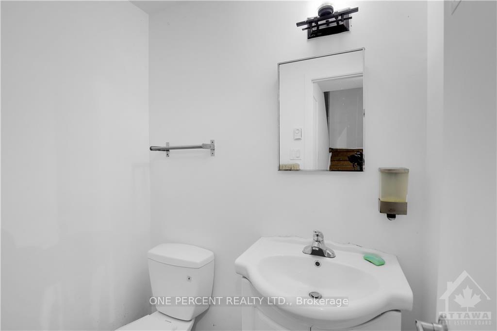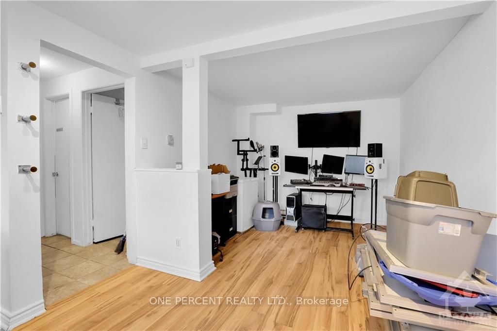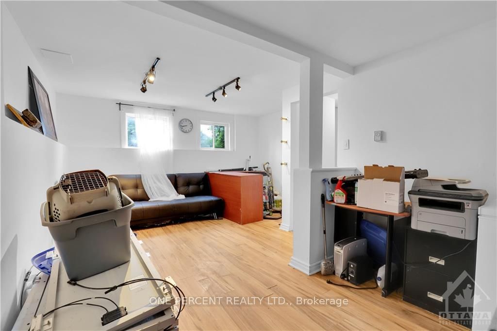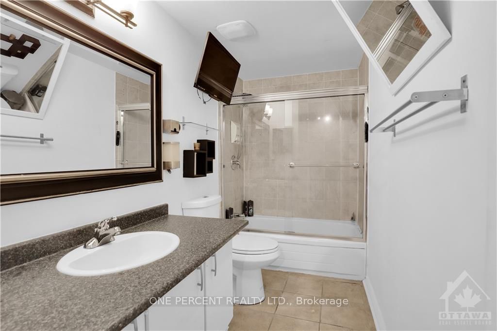$379,900
Available - For Sale
Listing ID: X9518343
44 WOODVALE , Unit B, South of Baseline to Knoxdale, K2G 4H4, Ontario
| Flooring: Tile, Semi-detached home located in the highly sought-after Craig Henry neighbourhood! Perfectly situated close to Algonquin College, Nepean Sportsplex, College Square, schools, shopping, parks, and bike paths, this home offers the ultimate in convenience and accessibility. The main level features a spacious, open-concept living and dining room filled with natural light from the large windows. The kitchen provides cabinets and counter space, along with a separate side door entrance for added convenience. Upstairs, you'll find two generous-sized bedrooms and a full bathroom. The lower level includes a powder room, mechanical room and bedroom being used as a family room plus plenty of space for your family's needs. With new windows and doors installed in 2022- 2023, this home is more modern and efficient. Monthly condo fee of $497 includes water and snow removal! The property also includes parking space #61. Don't forget to checkout the 3D TOUR and FLOOR PLAN. Book a showing today!, Flooring: Laminate, Flooring: Carpet Wall To Wall |
| Price | $379,900 |
| Taxes: | $2204.00 |
| Maintenance Fee: | 497.00 |
| Address: | 44 WOODVALE , Unit B, South of Baseline to Knoxdale, K2G 4H4, Ontario |
| Province/State: | Ontario |
| Directions/Cross Streets: | South on Woodroffe Ave from Baseline Rd, Right onto Knoxdale Rd, Right onto Craig Henry Dr, Left ont |
| Rooms: | 7 |
| Rooms +: | 3 |
| Bedrooms: | 2 |
| Bedrooms +: | 1 |
| Kitchens: | 1 |
| Kitchens +: | 0 |
| Family Room: | N |
| Basement: | Finished, Full |
| Property Type: | Condo Townhouse |
| Style: | 2-Storey |
| Exterior: | Brick, Other |
| Garage Type: | Surface |
| Garage(/Parking)Space: | 0.00 |
| Pet Permited: | Restrict |
| Building Amenities: | Visitor Parking |
| Property Features: | Park, Public Transit |
| Maintenance: | 497.00 |
| Water Included: | Y |
| Fireplace/Stove: | Y |
| Heat Source: | Electric |
| Heat Type: | Baseboard |
| Central Air Conditioning: | Wall Unit |
| Ensuite Laundry: | Y |
$
%
Years
This calculator is for demonstration purposes only. Always consult a professional
financial advisor before making personal financial decisions.
| Although the information displayed is believed to be accurate, no warranties or representations are made of any kind. |
| ONE PERCENT REALTY LTD. |
|
|
.jpg?src=Custom)
Dir:
416-548-7854
Bus:
416-548-7854
Fax:
416-981-7184
| Virtual Tour | Book Showing | Email a Friend |
Jump To:
At a Glance:
| Type: | Condo - Condo Townhouse |
| Area: | Ottawa |
| Municipality: | South of Baseline to Knoxdale |
| Neighbourhood: | 7604 - Craig Henry/Woodvale |
| Style: | 2-Storey |
| Tax: | $2,204 |
| Maintenance Fee: | $497 |
| Beds: | 2+1 |
| Baths: | 2 |
| Fireplace: | Y |
Locatin Map:
Payment Calculator:
- Color Examples
- Green
- Black and Gold
- Dark Navy Blue And Gold
- Cyan
- Black
- Purple
- Gray
- Blue and Black
- Orange and Black
- Red
- Magenta
- Gold
- Device Examples

