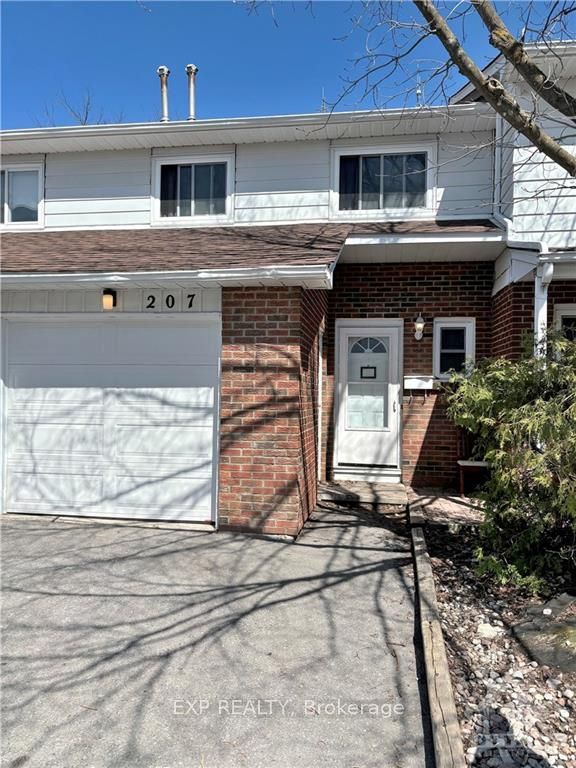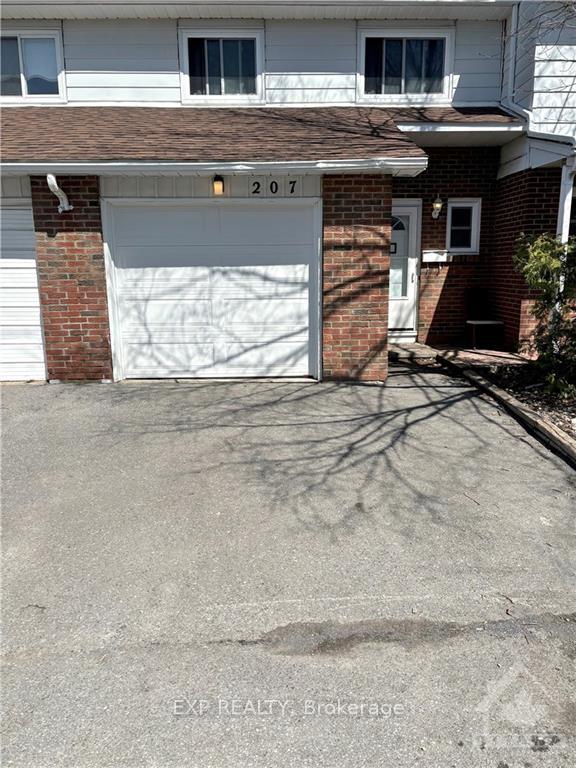$399,900
Available - For Sale
Listing ID: X9515433
207 ROMULUS , Overbook - Castleheights and Area, K1K 3Y2, Ontario
| Perfect For First Time Home Buyers- Investors or Downsizing. Huge 4 bedroom townhome. Open concept with dining room overlooking living room and door to private yard. Updated Kitchen and Powder room on the main floor Large Master bedroom with double closet. Three other bedrooms are a good sized and 4-piece main bathroom. Lower level features large family room. Lots of storage and laundry room as well. Close to all amenities buses, shopping, groceries, schools, parks & more. Easy commute to Blair LRT stop and Queensway! Attached Single Car Garage. 24 hours irrevocable on all offers. Tenant pays $1,360.00 plus Heat/Hydro. Upgraded Electrical panel and wiring. Day ahead notice for showings BY APPOINTMENT ONLY: Sunday 3:30 PM - 5:00 PM; Tuesday: 5:00 PM - 6:00 PM; Thursday: 5:00 PM - 6:00 PM, Flooring: Hardwood, Flooring: Carpet W/W & Mixed |
| Price | $399,900 |
| Taxes: | $2300.00 |
| Maintenance Fee: | 520.00 |
| Address: | 207 ROMULUS , Overbook - Castleheights and Area, K1K 3Y2, Ontario |
| Province/State: | Ontario |
| Directions/Cross Streets: | Bathgate to Romulus |
| Rooms: | 9 |
| Rooms +: | 0 |
| Bedrooms: | 4 |
| Bedrooms +: | 1 |
| Kitchens: | 1 |
| Kitchens +: | 0 |
| Family Room: | Y |
| Basement: | Full, Part Fin |
| Property Type: | Condo Townhouse |
| Style: | 2-Storey |
| Exterior: | Brick |
| Garage Type: | Attached |
| Garage(/Parking)Space: | 1.00 |
| Pet Permited: | Y |
| Property Features: | Golf, Park, Public Transit |
| Maintenance: | 520.00 |
| Water Included: | Y |
| Building Insurance Included: | Y |
| Heat Source: | Gas |
| Heat Type: | Forced Air |
| Central Air Conditioning: | Central Air |
| Ensuite Laundry: | Y |
$
%
Years
This calculator is for demonstration purposes only. Always consult a professional
financial advisor before making personal financial decisions.
| Although the information displayed is believed to be accurate, no warranties or representations are made of any kind. |
| EXP REALTY |
|
|
.jpg?src=Custom)
Dir:
416-548-7854
Bus:
416-548-7854
Fax:
416-981-7184
| Book Showing | Email a Friend |
Jump To:
At a Glance:
| Type: | Condo - Condo Townhouse |
| Area: | Ottawa |
| Municipality: | Overbook - Castleheights and Area |
| Neighbourhood: | 3505 - Carson Meadows |
| Style: | 2-Storey |
| Tax: | $2,300 |
| Maintenance Fee: | $520 |
| Beds: | 4+1 |
| Baths: | 2 |
| Garage: | 1 |
Locatin Map:
Payment Calculator:
- Color Examples
- Green
- Black and Gold
- Dark Navy Blue And Gold
- Cyan
- Black
- Purple
- Gray
- Blue and Black
- Orange and Black
- Red
- Magenta
- Gold
- Device Examples











