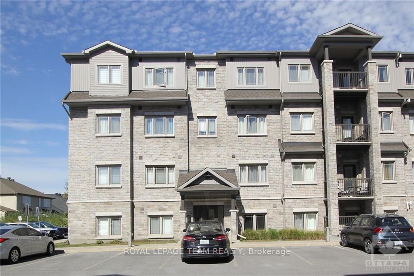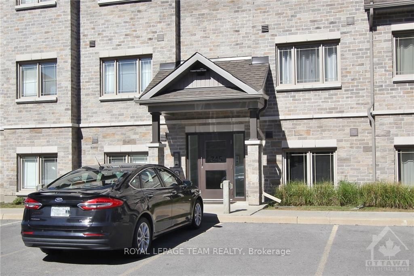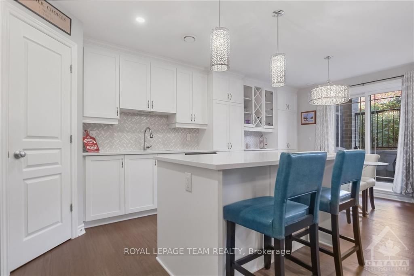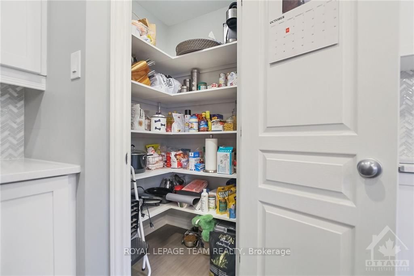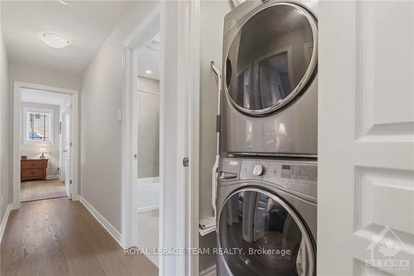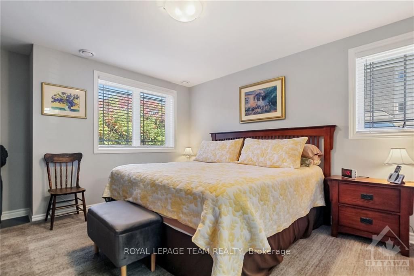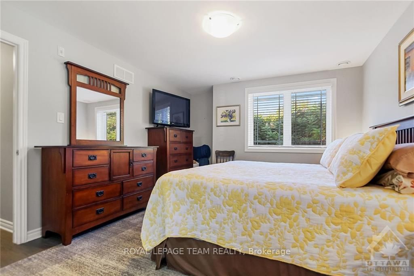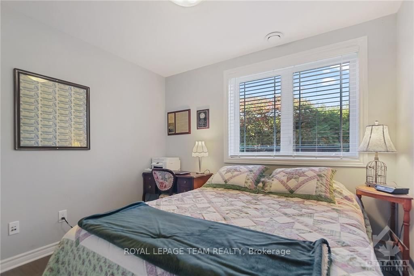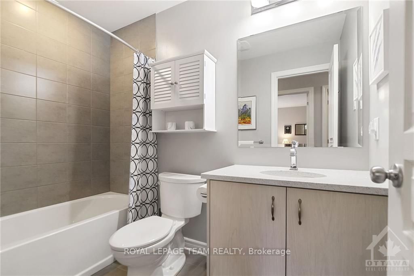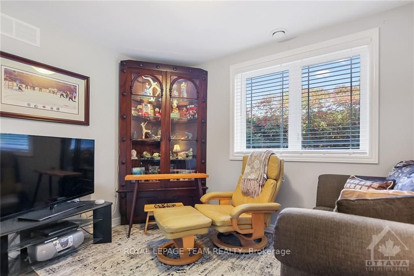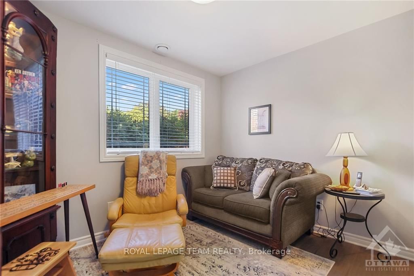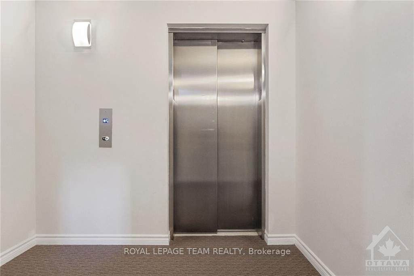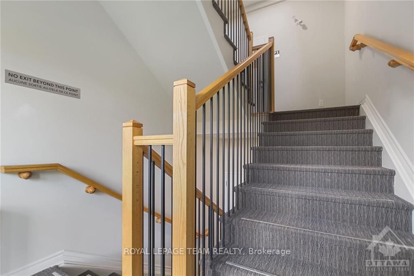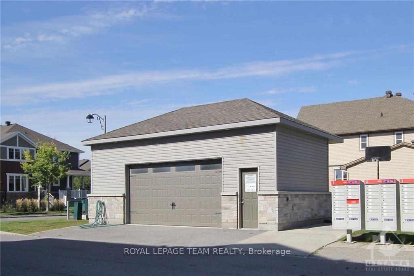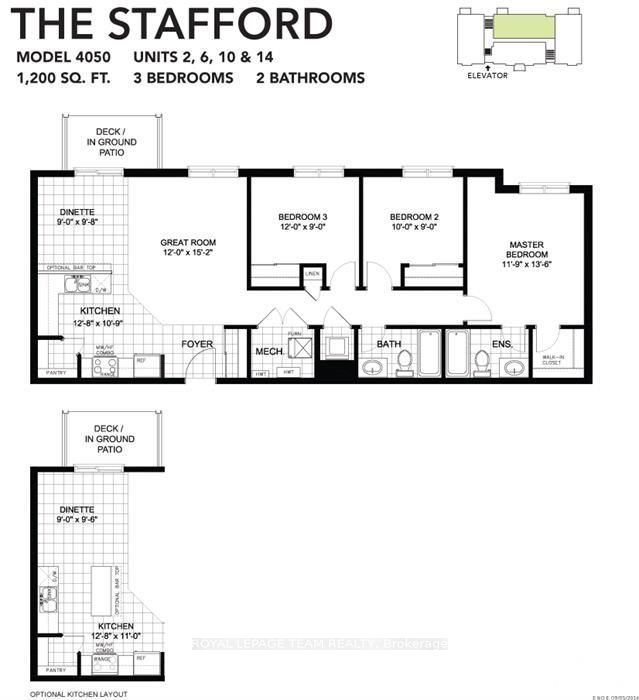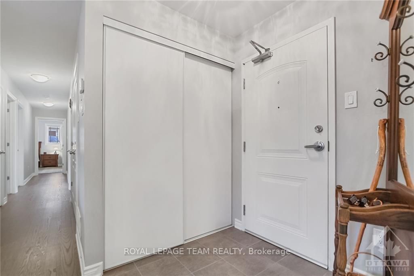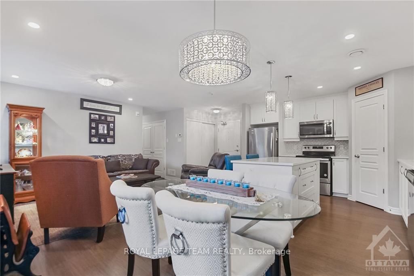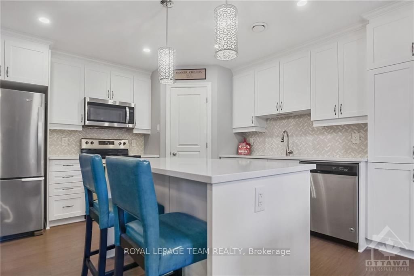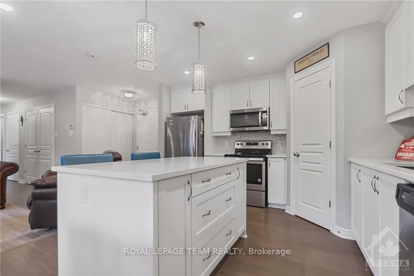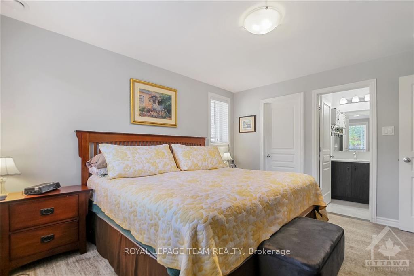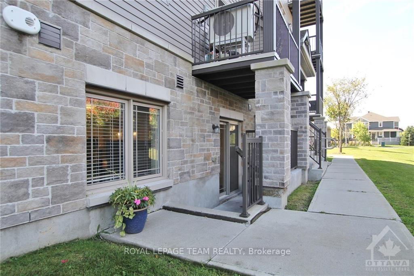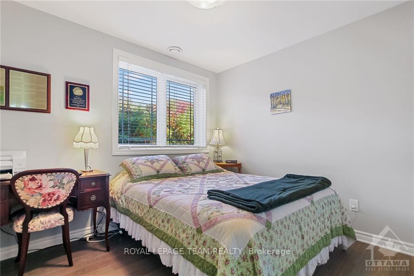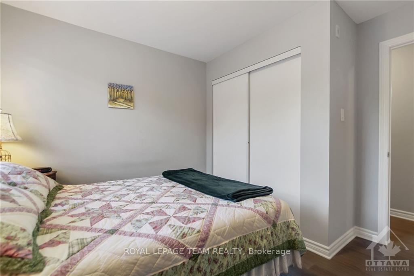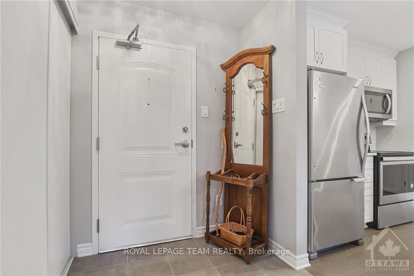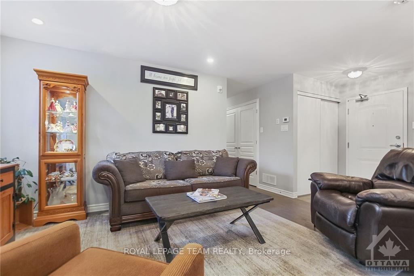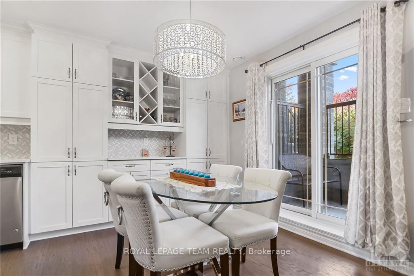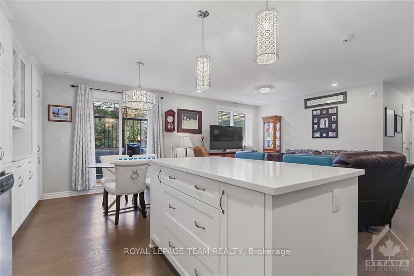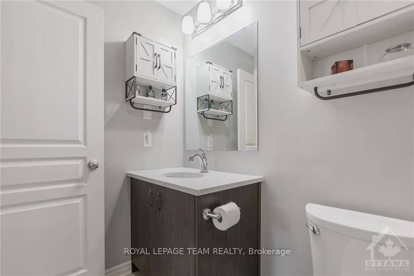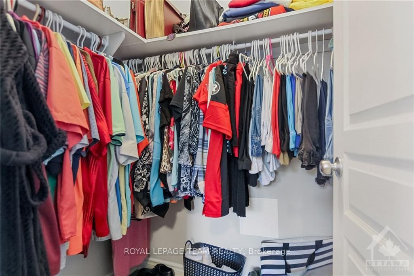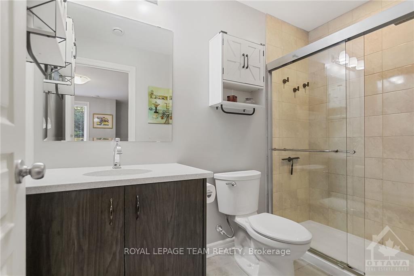$499,900
Available - For Sale
Listing ID: X9522133
345 TRIBECA , Unit 2, Barrhaven, K2J 6B4, Ontario
| Flooring: Tile, Flooring: Laminate, Flooring: Mixed, Rare Find this is a beautiful home. 3 bedrooms,2 baths and TWO parking spots . Thousands spent in upgrades, Kitchen with wall of cabinets all with soft closure's. Take note of the island with quartz counters and a walk in pantry. No need to size down your kitchen, plenty of storage. Dining room inviting . Imagine entertaining in this open concept . Large family room. Access to your private patio . The green space you get to enjoy requires no work from you, just enjoyment . Full size washer and dryer in the unit . Down the spacious hallway is the primary bedroom with 3 pc bath and walk in closet. Note the king size bed. The other two bedrooms are both generous in size with good closet space .One currently being used as comfortable den. Second bath 4 pc , both baths have upgraded quartz counters. Lighting package upgraded with pot lights as well. If you need no stairs this has an elevator you can access to take you down to your unit. 2 Parking places included. Close to amenities . |
| Price | $499,900 |
| Taxes: | $3187.00 |
| Maintenance Fee: | 508.52 |
| Address: | 345 TRIBECA , Unit 2, Barrhaven, K2J 6B4, Ontario |
| Province/State: | Ontario |
| Directions/Cross Streets: | Woodroff South of Fallowfield to Longfields . Left on Springbeauty, left on Tribeca Private |
| Rooms: | 9 |
| Rooms +: | 0 |
| Bedrooms: | 3 |
| Bedrooms +: | 0 |
| Kitchens: | 1 |
| Kitchens +: | 0 |
| Family Room: | Y |
| Basement: | None |
| Property Type: | Condo Apt |
| Style: | Apartment |
| Exterior: | Brick |
| Garage Type: | Public |
| Garage(/Parking)Space: | 0.00 |
| Pet Permited: | Y |
| Property Features: | Golf, Public Transit |
| Maintenance: | 508.52 |
| Building Insurance Included: | Y |
| Heat Source: | Gas |
| Heat Type: | Forced Air |
| Central Air Conditioning: | Central Air |
| Ensuite Laundry: | Y |
$
%
Years
This calculator is for demonstration purposes only. Always consult a professional
financial advisor before making personal financial decisions.
| Although the information displayed is believed to be accurate, no warranties or representations are made of any kind. |
| ROYAL LEPAGE TEAM REALTY |
|
|
.jpg?src=Custom)
Dir:
416-548-7854
Bus:
416-548-7854
Fax:
416-981-7184
| Book Showing | Email a Friend |
Jump To:
At a Glance:
| Type: | Condo - Condo Apt |
| Area: | Ottawa |
| Municipality: | Barrhaven |
| Neighbourhood: | 7706 - Barrhaven - Longfields |
| Style: | Apartment |
| Tax: | $3,187 |
| Maintenance Fee: | $508.52 |
| Beds: | 3 |
| Baths: | 2 |
Locatin Map:
Payment Calculator:
- Color Examples
- Green
- Black and Gold
- Dark Navy Blue And Gold
- Cyan
- Black
- Purple
- Gray
- Blue and Black
- Orange and Black
- Red
- Magenta
- Gold
- Device Examples

