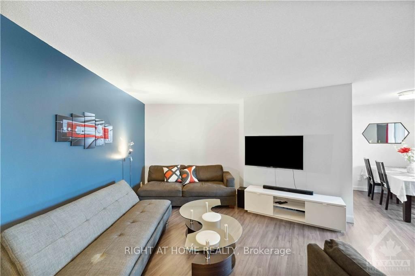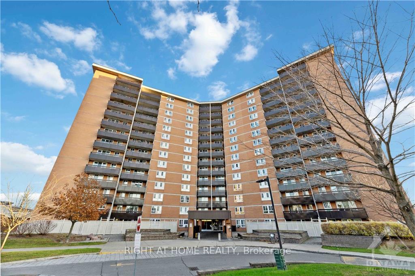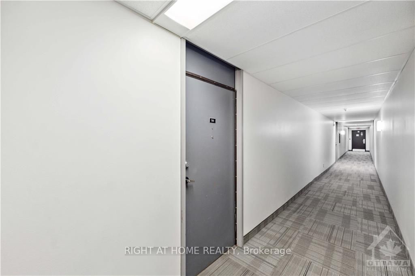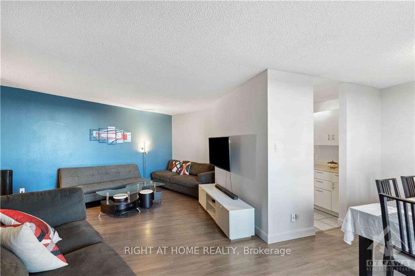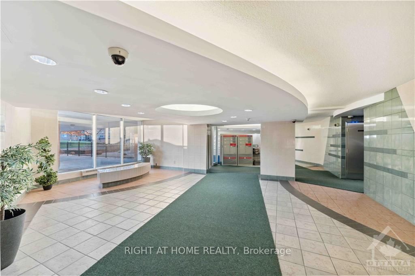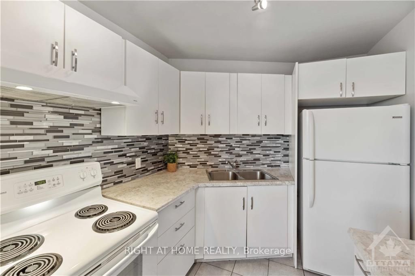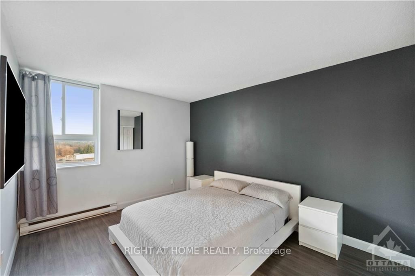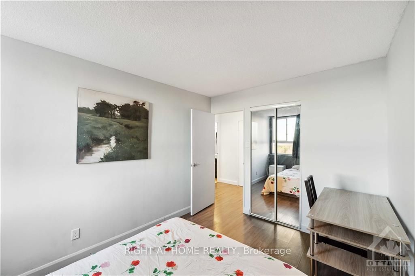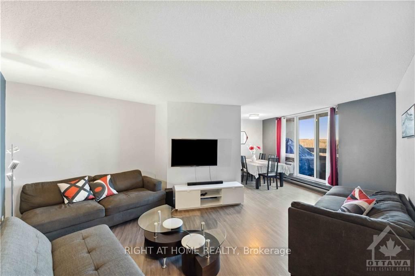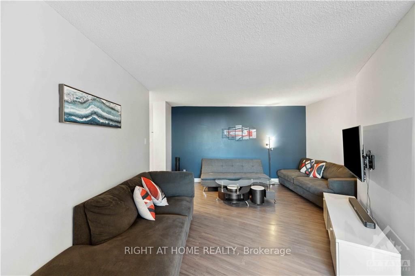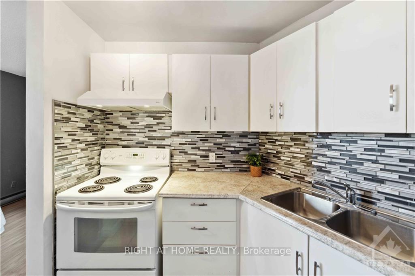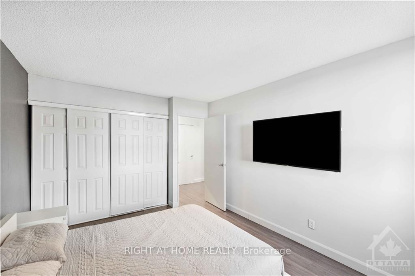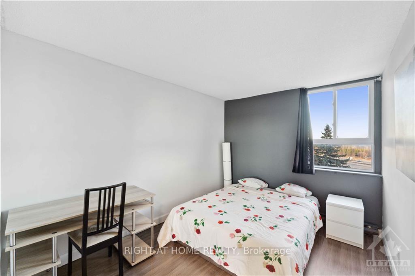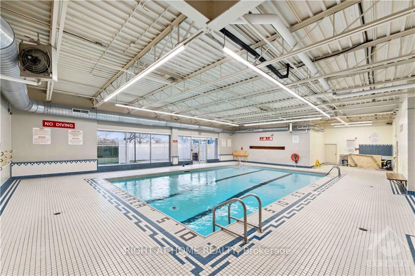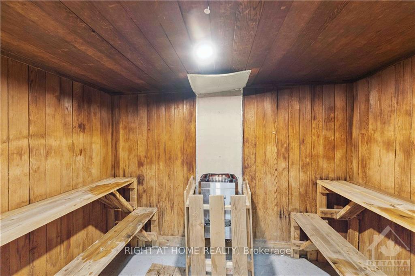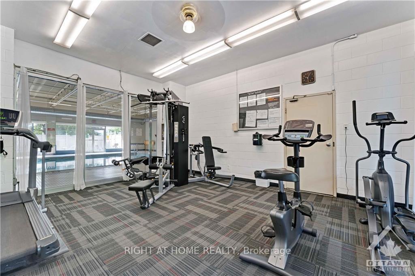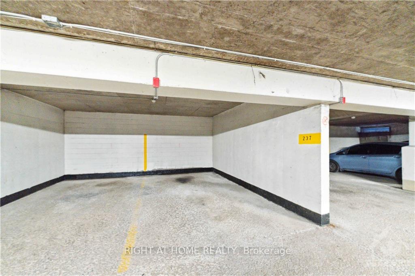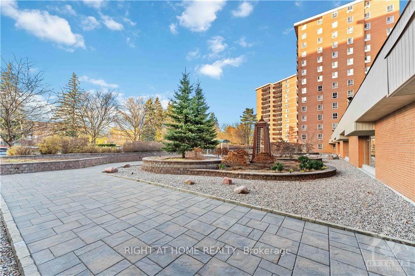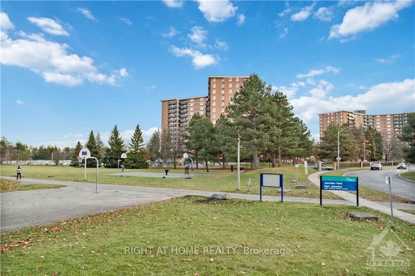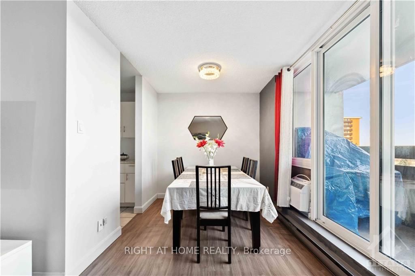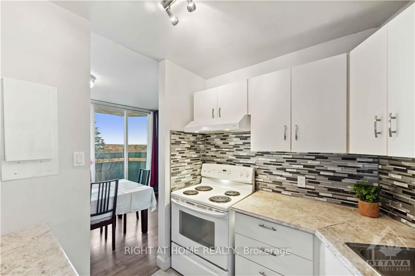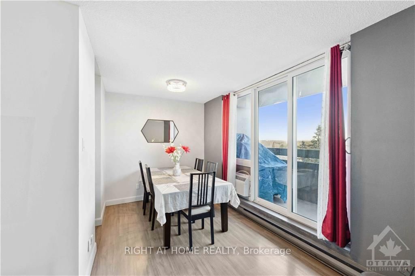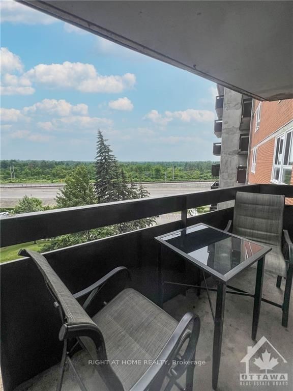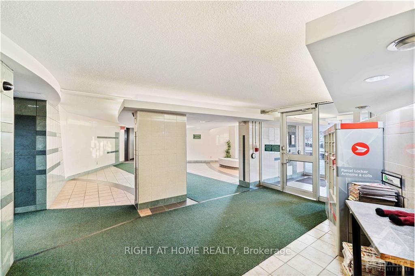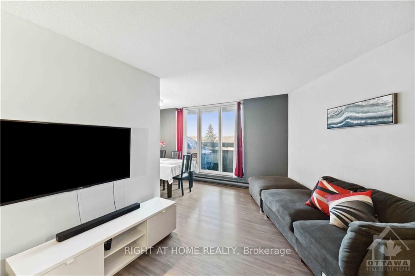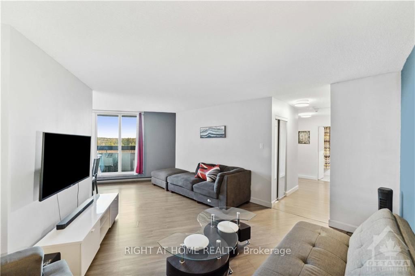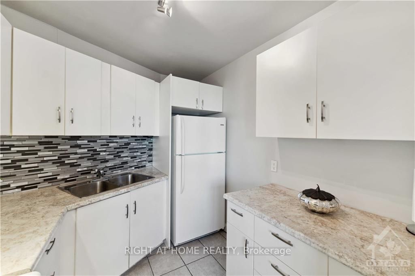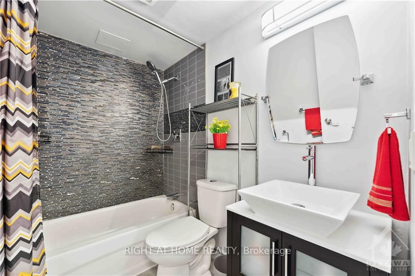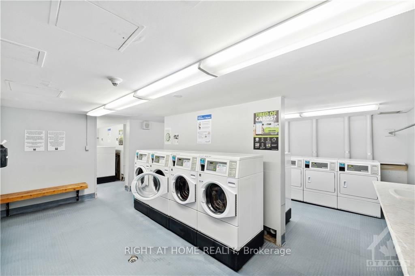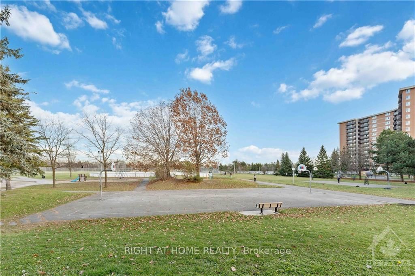$289,900
Available - For Sale
Listing ID: X10427766
2000 JASMINE Cres , Unit 718, Beacon Hill North - South and Area, K1J 8K4, Ontario
| Beautifully updated 2 bedroom, 1 bathroom condo which includes ALL FURNITURE/APPLIANCES IN THE SALE, complete with underground parking & in-unit storage. Offering modern comfort & convenience in a lively community, this home features a spacious, open-concept living area w/ a south-facing balcony that invites abundant natural light. The updated kitchen, bathroom, flooring, and fresh paint make this unit truly move-in ready. Both bedrooms are generously sized, and the upgraded Red Seal electrical panel ensures top-tier safety and efficiency. All utilities are included in the condo fees, and the building boasts impressive amenities such as an indoor pool, sauna, gym and tennis courts, offering a resort-like lifestyle. Located near parks, schools, shopping, Costco, and a variety of restaurants, everything you need is just a short walk away. With easy access to major highways and a quick drive downtown, this condo strikes the perfect balance between urban convenience & suburban serenity., Flooring: Laminate |
| Price | $289,900 |
| Taxes: | $1622.00 |
| Maintenance Fee: | 643.00 |
| Address: | 2000 JASMINE Cres , Unit 718, Beacon Hill North - South and Area, K1J 8K4, Ontario |
| Province/State: | Ontario |
| Directions/Cross Streets: | Route 174 to Blair exit. Turn right onto Blair to Ogilvie Rd and right onto Jasmine Cres. |
| Rooms: | 7 |
| Rooms +: | 0 |
| Bedrooms: | 2 |
| Bedrooms +: | 0 |
| Kitchens: | 1 |
| Kitchens +: | 0 |
| Family Room: | N |
| Basement: | None |
| Property Type: | Condo Apt |
| Style: | Apartment |
| Exterior: | Brick |
| Garage Type: | Underground |
| Garage(/Parking)Space: | 1.00 |
| Pet Permited: | Restrict |
| Building Amenities: | Indoor Pool, Sauna, Tennis Court, Visitor Parking |
| Property Features: | Park, Public Transit, Rec Centre |
| Maintenance: | 643.00 |
| Hydro Included: | Y |
| Water Included: | Y |
| Heat Included: | Y |
| Building Insurance Included: | Y |
| Heat Source: | Electric |
| Heat Type: | Baseboard |
| Central Air Conditioning: | Window Unit |
$
%
Years
This calculator is for demonstration purposes only. Always consult a professional
financial advisor before making personal financial decisions.
| Although the information displayed is believed to be accurate, no warranties or representations are made of any kind. |
| RIGHT AT HOME REALTY |
|
|
.jpg?src=Custom)
Dir:
416-548-7854
Bus:
416-548-7854
Fax:
416-981-7184
| Book Showing | Email a Friend |
Jump To:
At a Glance:
| Type: | Condo - Condo Apt |
| Area: | Ottawa |
| Municipality: | Beacon Hill North - South and Area |
| Neighbourhood: | 2108 - Beacon Hill South |
| Style: | Apartment |
| Tax: | $1,622 |
| Maintenance Fee: | $643 |
| Beds: | 2 |
| Baths: | 1 |
| Garage: | 1 |
Locatin Map:
Payment Calculator:
- Color Examples
- Green
- Black and Gold
- Dark Navy Blue And Gold
- Cyan
- Black
- Purple
- Gray
- Blue and Black
- Orange and Black
- Red
- Magenta
- Gold
- Device Examples

