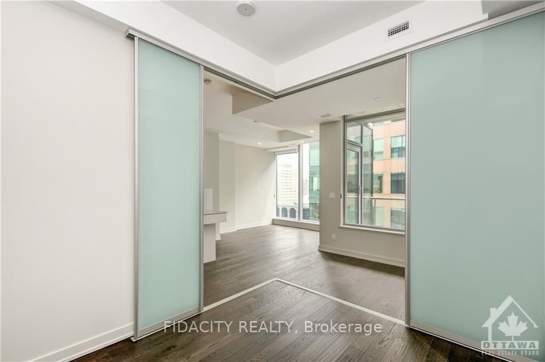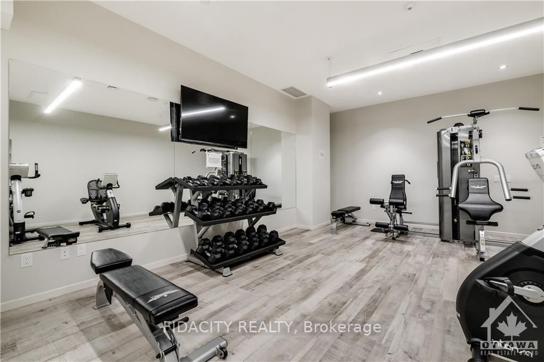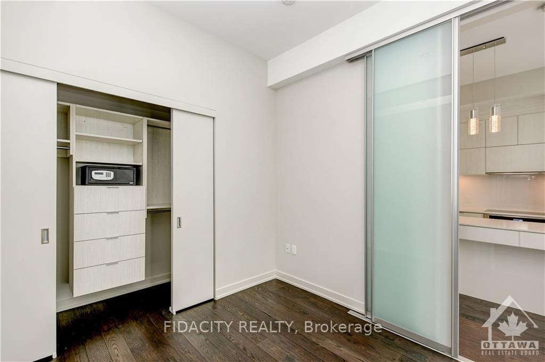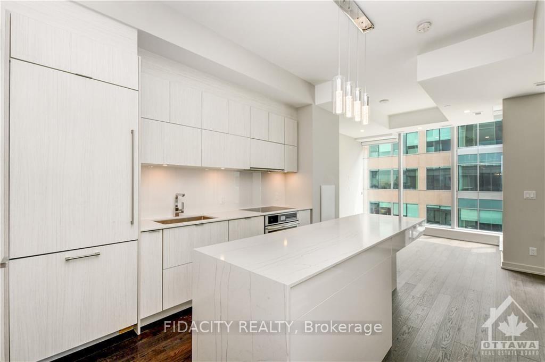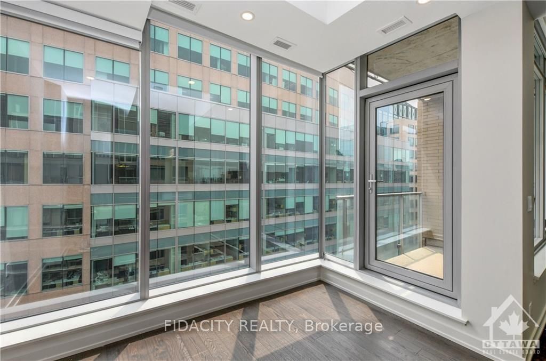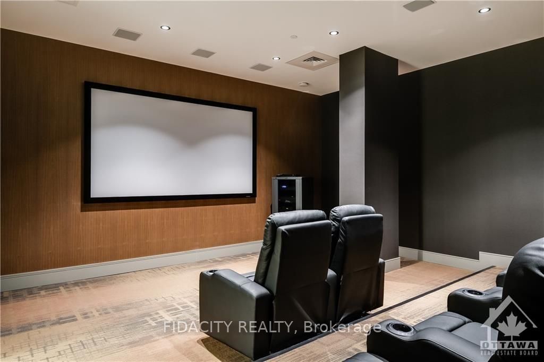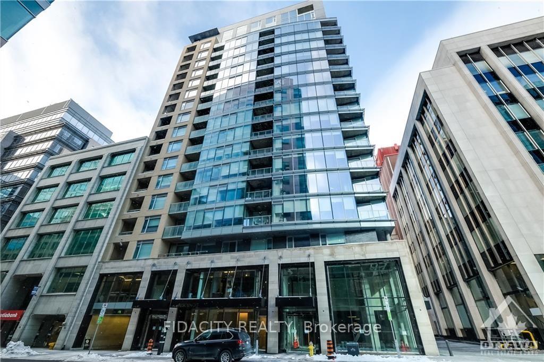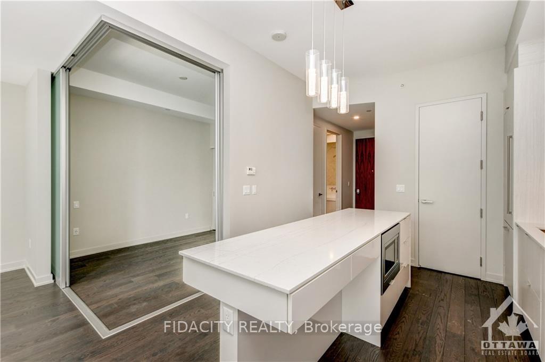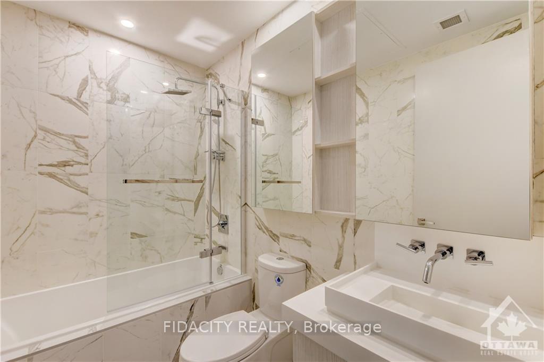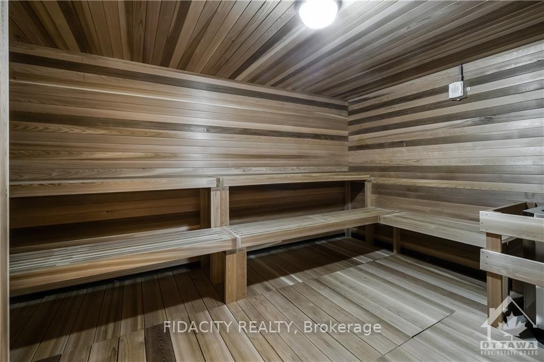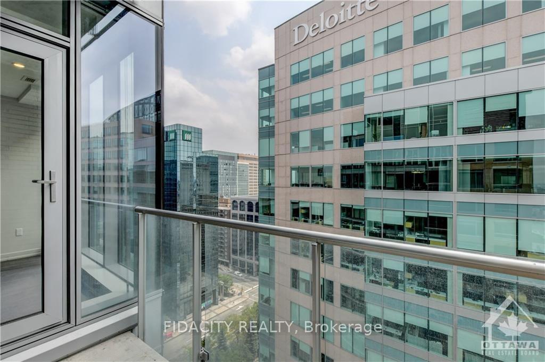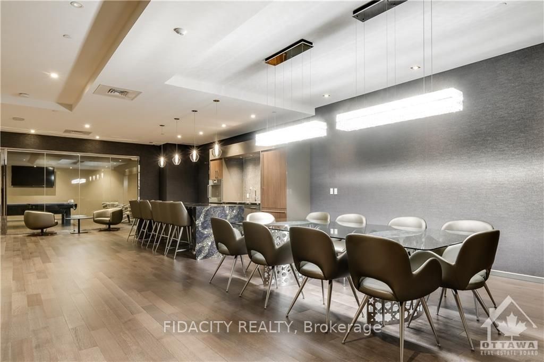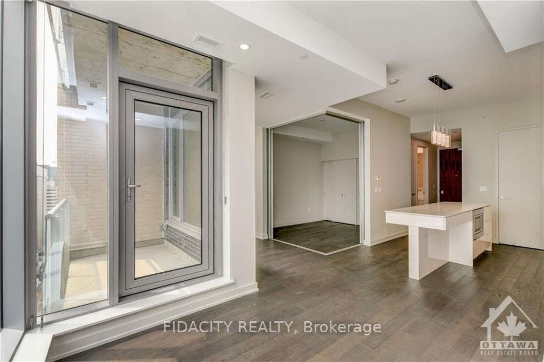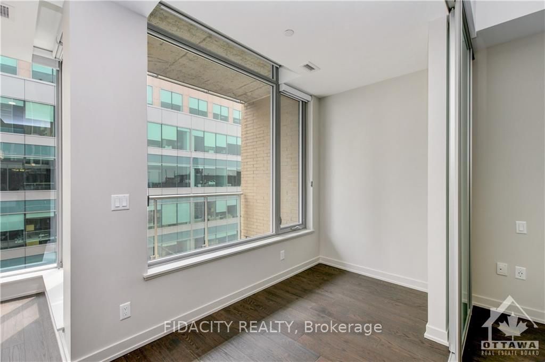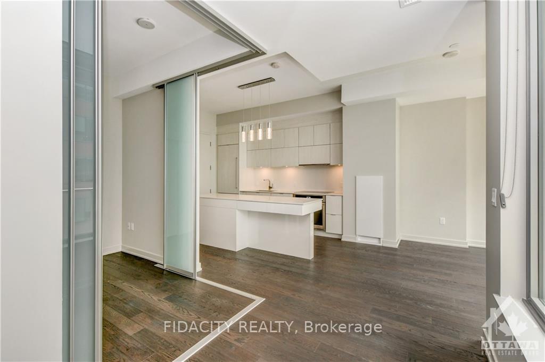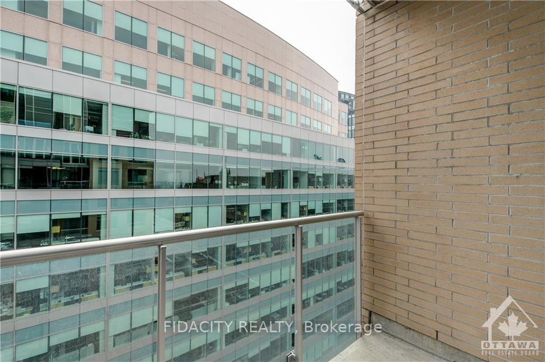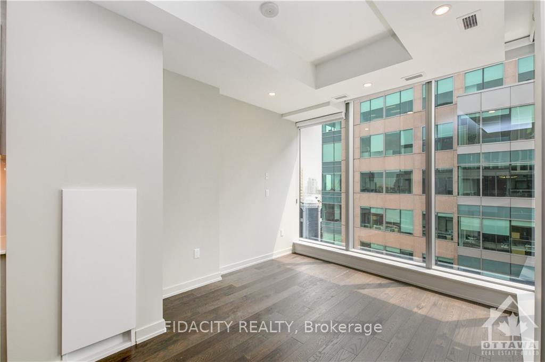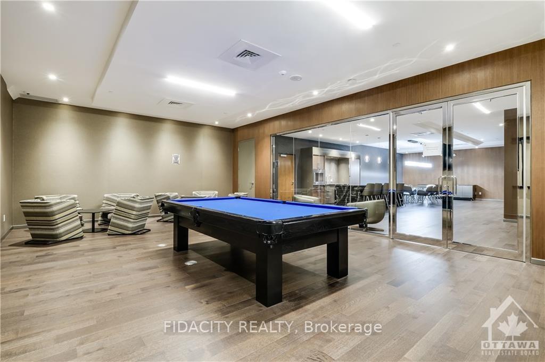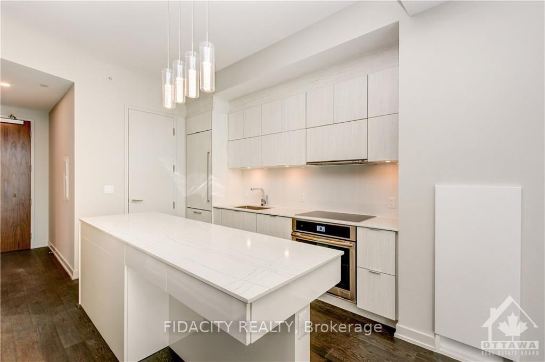$545,203
Available - For Sale
Listing ID: X9515790
101 QUEEN St , Unit 1601, Ottawa Centre, K1P 0B7, Ontario
| Flooring: Tile, Welcome to the reResidences: the city capitals most exclusive & sought after luxury condo residence with picture perfect Parliament Views & parking. Inside this large 1 bed+den model you will find a very modern, clean and bright feel with 9' ceilings, floor to ceiling windows, stunning light flooring, a custom designed kitchen featuring; modern grey cabinetry, quartz counters, large island with: breakfast bar, built in microwave & pot drawers. Condo also features: in-suite laundry, sun filled bedroom, spacious den, open concept main area with access to the covered balcony & a spa-like bathroom with stunning upgraded finishes & large tub/shower combo. The luxury continues into the building with: a concierge services (tailor, dry cleaner, driver, housekeeper) Amenities include Fitness Centre, Sauna, Theatre, Games and Party Room, Pet Spa, Car Wash Bay & the Sky Lounge. Parking available for rent $275.00/month for up to 10 year lease, Flooring: Hardwood |
| Price | $545,203 |
| Taxes: | $5389.00 |
| Maintenance Fee: | 547.82 |
| Address: | 101 QUEEN St , Unit 1601, Ottawa Centre, K1P 0B7, Ontario |
| Province/State: | Ontario |
| Condo Corporation No | Re-Re |
| Directions/Cross Streets: | Queen Street between O'Connor & Metcalfe |
| Rooms: | 4 |
| Rooms +: | 0 |
| Bedrooms: | 1 |
| Bedrooms +: | 0 |
| Kitchens: | 1 |
| Kitchens +: | 0 |
| Family Room: | Y |
| Basement: | None |
| Property Type: | Condo Apt |
| Style: | Apartment |
| Exterior: | Brick |
| Garage Type: | Other |
| Garage(/Parking)Space: | 0.00 |
| Pet Permited: | Restrict |
| Property Features: | Public Trans |
| Maintenance: | 547.82 |
| Water Included: | Y |
| Heat Included: | Y |
| Building Insurance Included: | Y |
| Heat Source: | Gas |
| Heat Type: | Forced Air |
| Central Air Conditioning: | Central Air |
| Ensuite Laundry: | Y |
$
%
Years
This calculator is for demonstration purposes only. Always consult a professional
financial advisor before making personal financial decisions.
| Although the information displayed is believed to be accurate, no warranties or representations are made of any kind. |
| FIDACITY REALTY |
|
|
.jpg?src=Custom)
Dir:
416-548-7854
Bus:
416-548-7854
Fax:
416-981-7184
| Book Showing | Email a Friend |
Jump To:
At a Glance:
| Type: | Condo - Condo Apt |
| Area: | Ottawa |
| Municipality: | Ottawa Centre |
| Neighbourhood: | 4101 - Ottawa Centre |
| Style: | Apartment |
| Tax: | $5,389 |
| Maintenance Fee: | $547.82 |
| Beds: | 1 |
| Baths: | 1 |
Locatin Map:
Payment Calculator:
- Color Examples
- Green
- Black and Gold
- Dark Navy Blue And Gold
- Cyan
- Black
- Purple
- Gray
- Blue and Black
- Orange and Black
- Red
- Magenta
- Gold
- Device Examples

