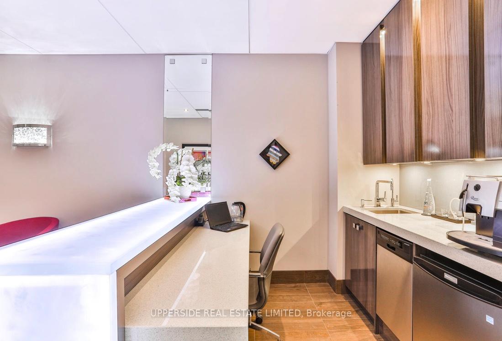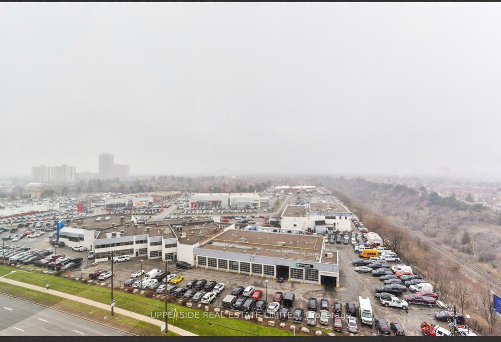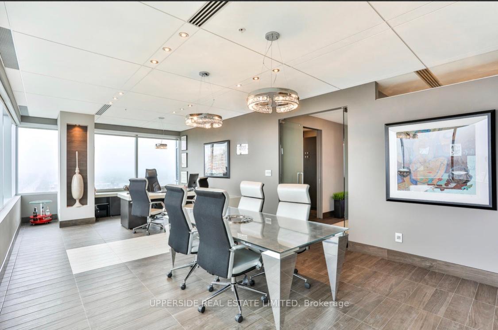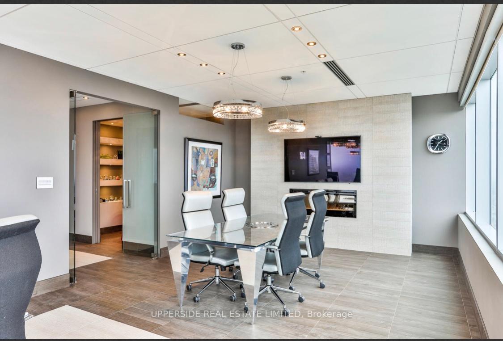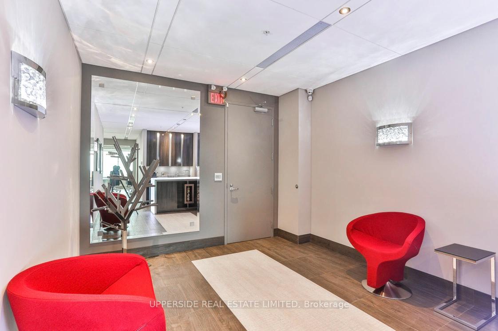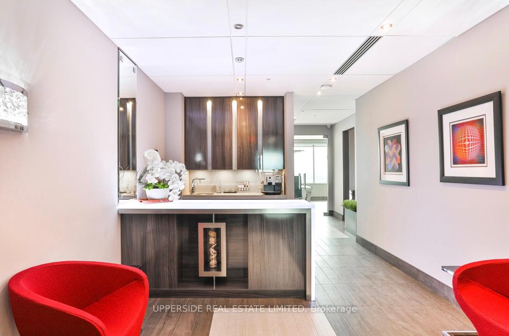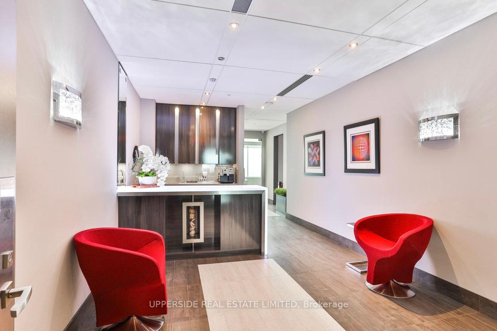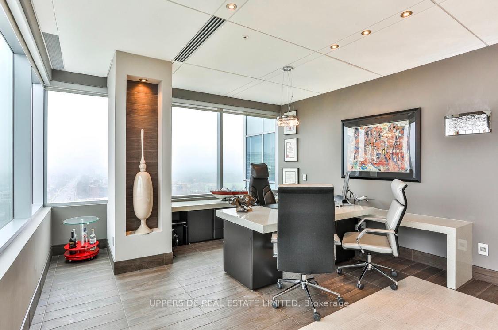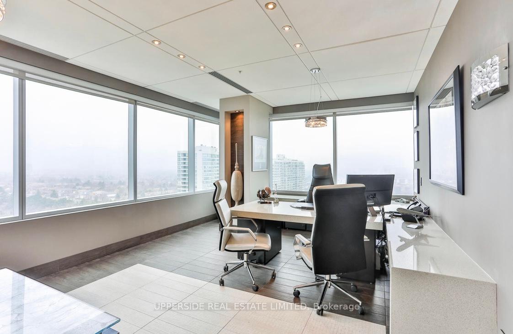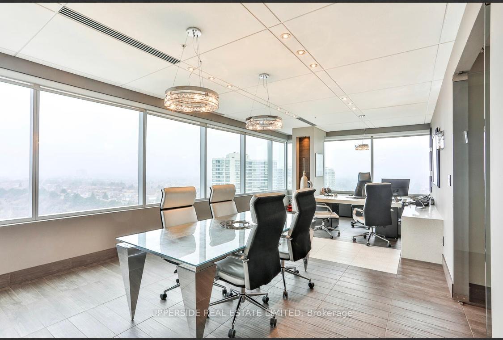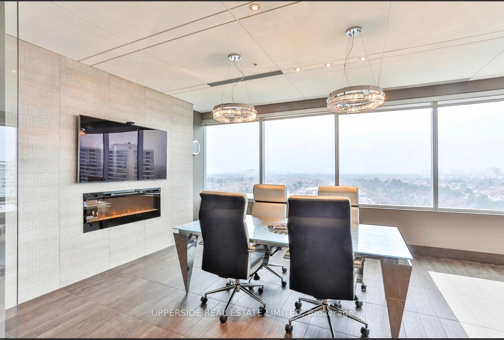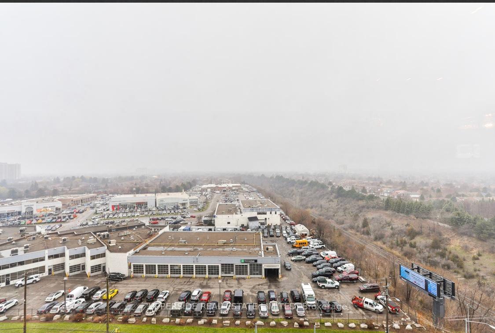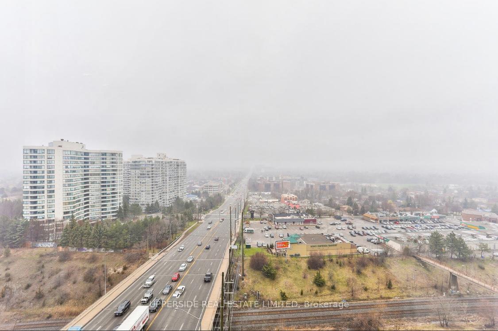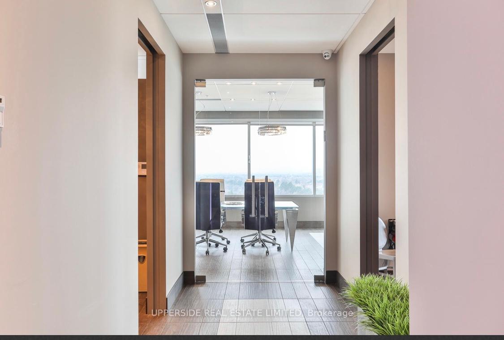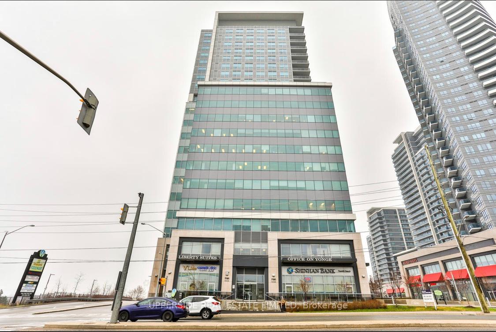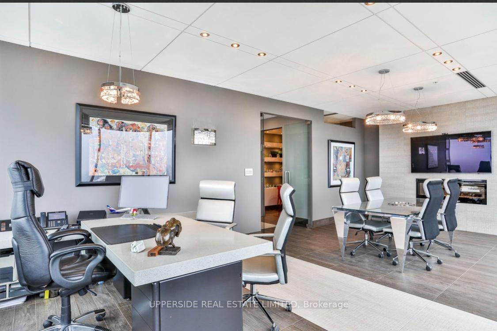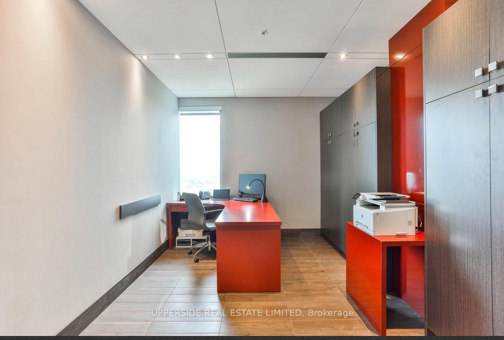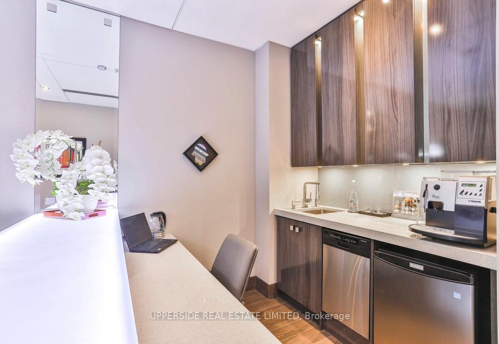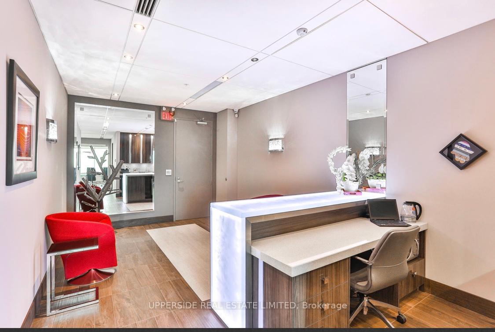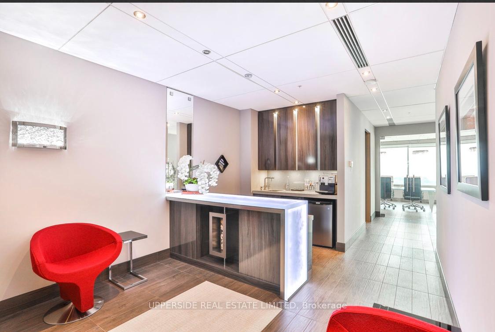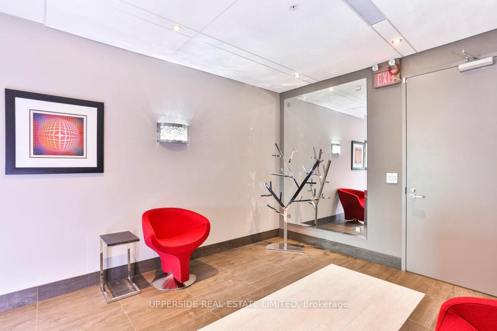$1,098,888
Available - For Sale
Listing ID: N9041900
7191 Yonge St , Unit 912, Markham, L3T 0C4, Ontario
| Prime thornhill lsimply spectacular clear south/west/north corner view. Exceptional brand new custom designed interiors. State of the art finished! With 9 feet ceiling offers 3 large offices and massive meeting room and staff kitchen. Just move in condition, part of mix-use community of retail with shopping malls, banks, supermarket, restaurants and 4 residential towers * close to public transit, hwy's, ample underground parking... Lots of underground parking, |
| Extras: Can be use for any professional office or service: legal accounting, architect, insurance, medical clinic, spa, educational/learning centres, government, travel, mortgage, finance management, recruitment office. Etc, |
| Price | $1,098,888 |
| Taxes: | $7400.00 |
| Tax Type: | Annual |
| Occupancy by: | Owner |
| Address: | 7191 Yonge St , Unit 912, Markham, L3T 0C4, Ontario |
| Apt/Unit: | 912 |
| Postal Code: | L3T 0C4 |
| Province/State: | Ontario |
| Legal Description: | (Office On Yonge) Yrsc Plan No. 1285 |
| Directions/Cross Streets: | Yonge/Steeles |
| Category: | Office |
| Use: | Professional Office |
| Building Percentage: | N |
| Total Area: | 1200.00 |
| Total Area Code: | Sq Ft |
| Office/Appartment Area: | 1200 |
| Office/Appartment Area Code: | Sq Ft |
| Office/Appartment Area Code: | Sq Ft |
| Approximatly Age: | 6-15 |
| Sprinklers: | Part |
| Heat Type: | Gas Forced Air Closd |
| Central Air Conditioning: | Y |
| Elevator Lift: | Public |
| Sewers: | None |
| Water: | Municipal |
$
%
Years
This calculator is for demonstration purposes only. Always consult a professional
financial advisor before making personal financial decisions.
| Although the information displayed is believed to be accurate, no warranties or representations are made of any kind. |
| UPPERSIDE REAL ESTATE LIMITED |
|
|
.jpg?src=Custom)
Dir:
416-548-7854
Bus:
416-548-7854
Fax:
416-981-7184
| Book Showing | Email a Friend |
Jump To:
At a Glance:
| Type: | Com - Office |
| Area: | York |
| Municipality: | Markham |
| Neighbourhood: | Thornhill |
| Approximate Age: | 6-15 |
| Tax: | $7,400 |
Locatin Map:
Payment Calculator:
- Color Examples
- Green
- Black and Gold
- Dark Navy Blue And Gold
- Cyan
- Black
- Purple
- Gray
- Blue and Black
- Orange and Black
- Red
- Magenta
- Gold
- Device Examples

