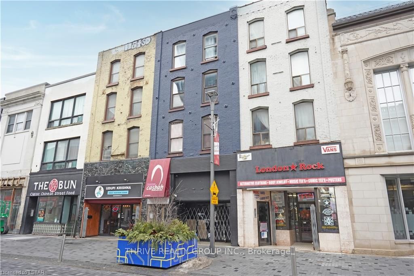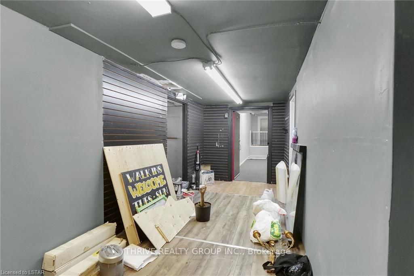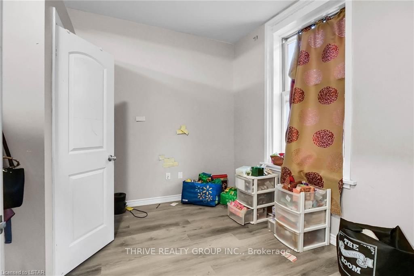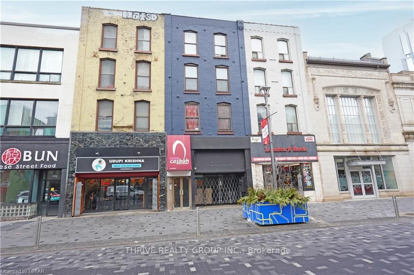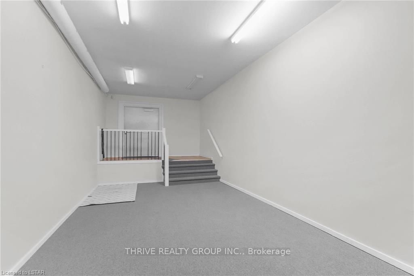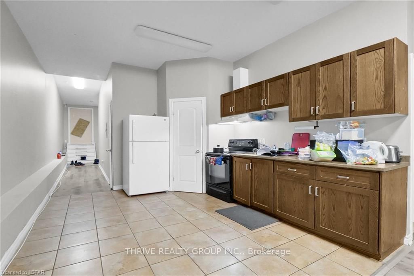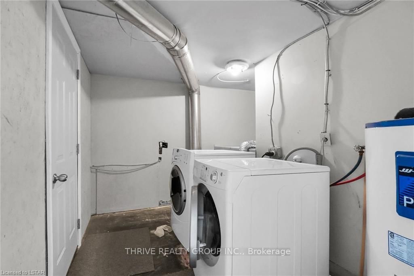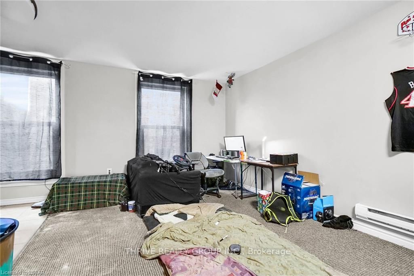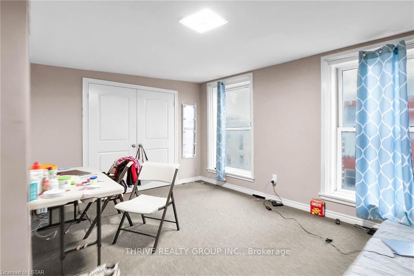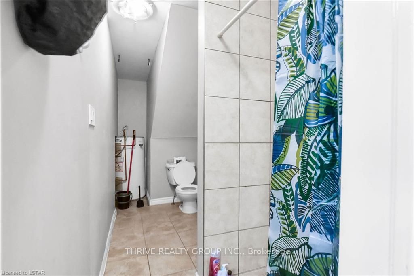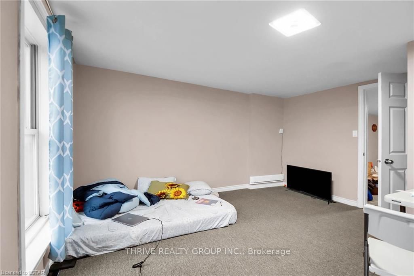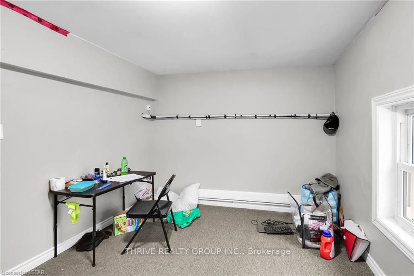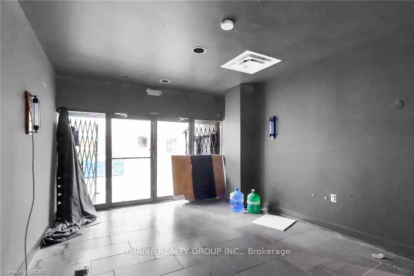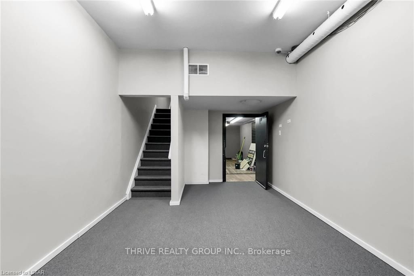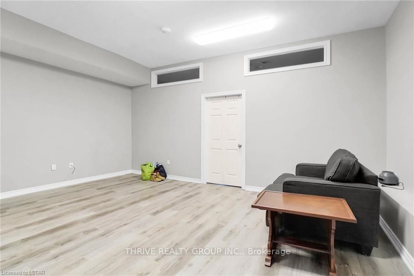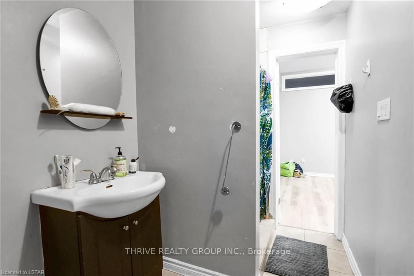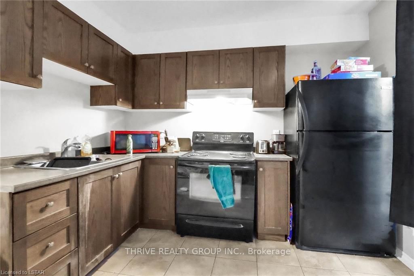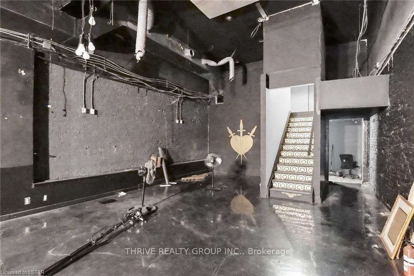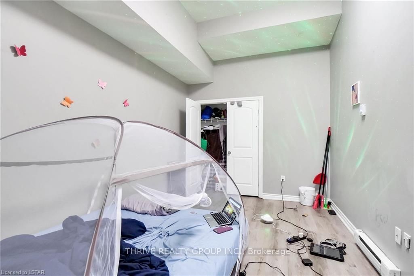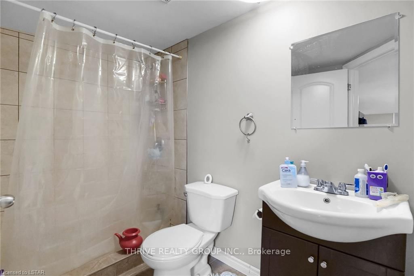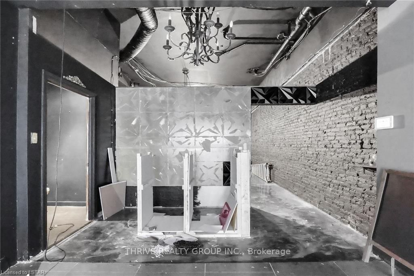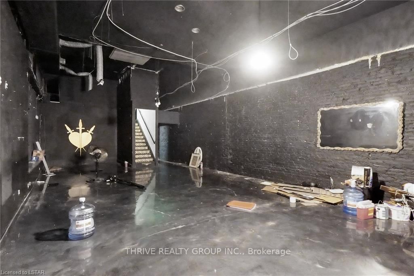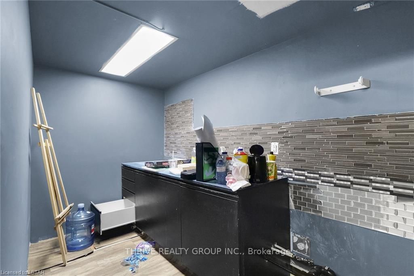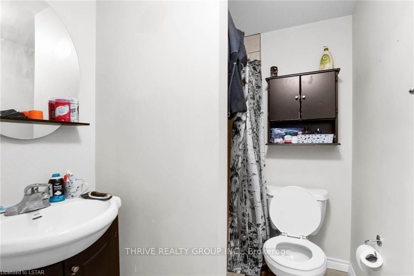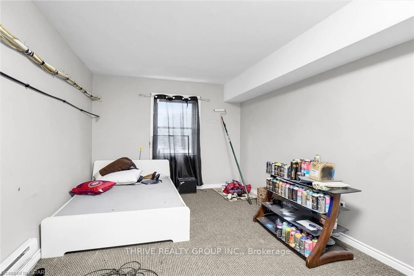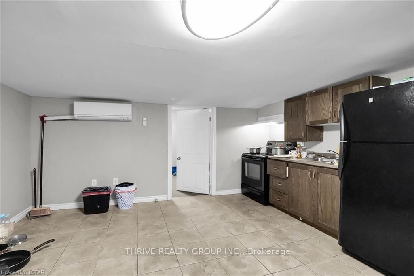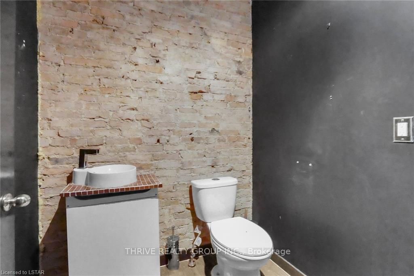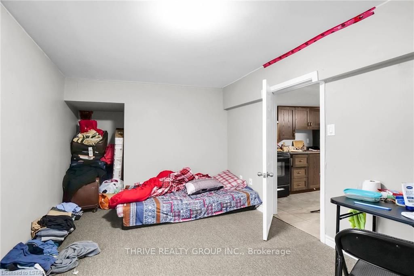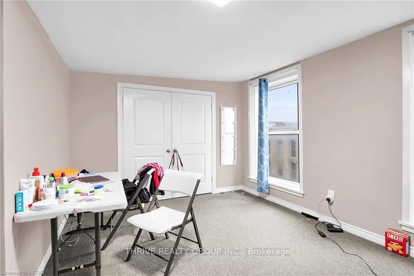$989,000
Available - For Sale
Listing ID: X8115870
200 DUNDAS St , London, N6A 1G7, Ontario
| Welcome to an unparalleled investment opportunity in the heart of the City of London! This licensed three-unit residential haven, coupled with a prime main floor commercial space and a lucrative basement commercial unit, stands as a beacon for savvy investors seeking a slice of urban prosperity. Strategically positioned on the prestigious "My Dundas Place" design stretch, this mixed-use building promises both immediate and long-term returns. The residential units, a trio of thoughtfully furnished spaces, offer an enticing prospect for tenants, ensuring swift occupancy. The property boasts a host of upgrades, including a newer furnace for the commercial unit, modern mini-splits in units 2 and 3, a partial roof replacement, comprehensive video surveillance system wired throughout, electronic door locks for each unit, and a pre-secured rental license all meticulously designed to elevate this property into an investor's dream. |
| Extras: With careful attention to detail and a commitment to maximizing returns, this mixed-use gem presents an extraordinary chance to capitalize on the thriving urban landscape. Don't miss out on this rare opportunity. |
| Price | $989,000 |
| Taxes: | $16611.44 |
| Tax Type: | Annual |
| Assessment: | $665000 |
| Assessment Year: | 2024 |
| Occupancy by: | Tenant |
| Address: | 200 DUNDAS St , London, N6A 1G7, Ontario |
| Postal Code: | N6A 1G7 |
| Province/State: | Ontario |
| Legal Description: | PT LT 7 NW DUNDAS ST AS IN W34293; T/W W |
| Lot Size: | 18.50 x 132.50 (Acres) |
| Directions/Cross Streets: | Between Richmond & Clarence |
| Category: | With Property |
| Use: | Other |
| Total Area: | 6481.00 |
| Total Area Code: | Sq Ft |
| Area Influences: | Public Transit |
| Financial Statement: | N |
| Chattels: | Y |
| Franchise: | N |
| Hours Open: | 0 |
| Employees #: | 0 |
| Seats: | 0 |
| LLBO: | N |
| Outside Storage: | N |
| Rail: | N |
| Heat Type: | Gas Forced Air Closd |
| Central Air Conditioning: | N |
| Sewers: | Septic |
| Water: | Municipal |
$
%
Years
This calculator is for demonstration purposes only. Always consult a professional
financial advisor before making personal financial decisions.
| Although the information displayed is believed to be accurate, no warranties or representations are made of any kind. |
| THRIVE REALTY GROUP INC. |
|
|
.jpg?src=Custom)
Dir:
416-548-7854
Bus:
416-548-7854
Fax:
416-981-7184
| Virtual Tour | Book Showing | Email a Friend |
Jump To:
At a Glance:
| Type: | Com - Sale Of Business |
| Area: | Middlesex |
| Municipality: | London |
| Neighbourhood: | East F |
| Lot Size: | 18.50 x 132.50(Acres) |
| Tax: | $16,611.44 |
Locatin Map:
Payment Calculator:
- Color Examples
- Green
- Black and Gold
- Dark Navy Blue And Gold
- Cyan
- Black
- Purple
- Gray
- Blue and Black
- Orange and Black
- Red
- Magenta
- Gold
- Device Examples

