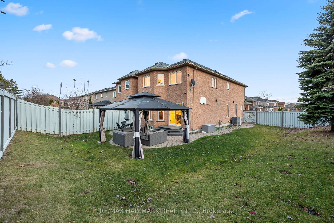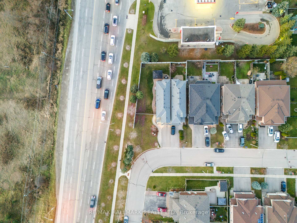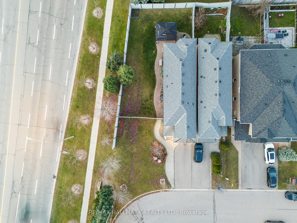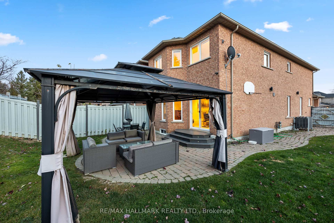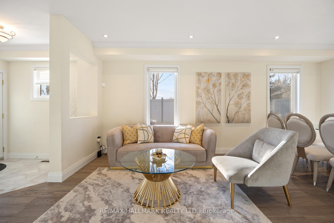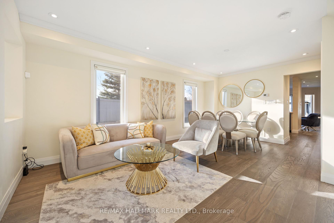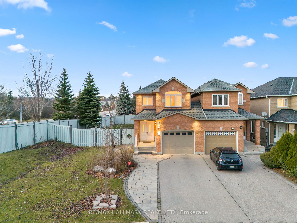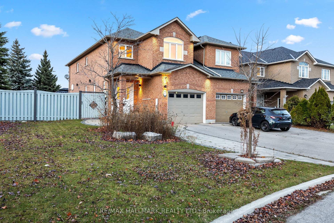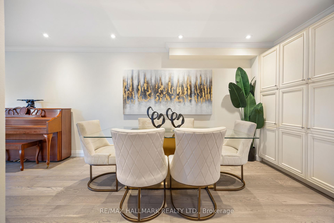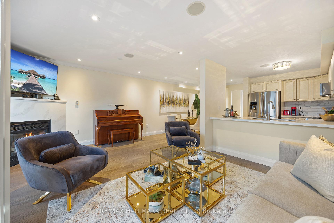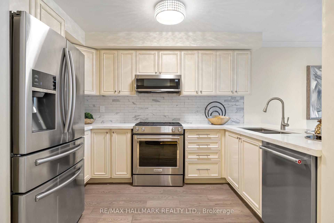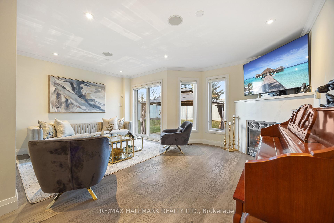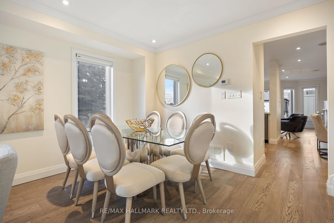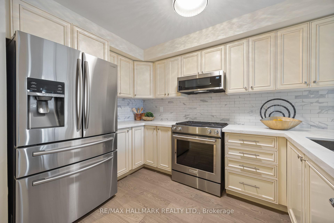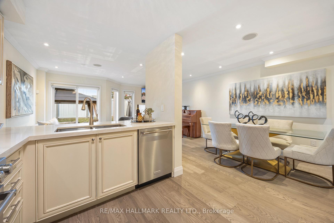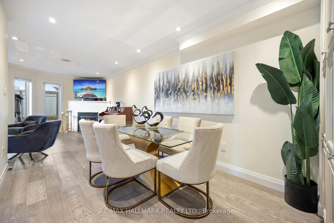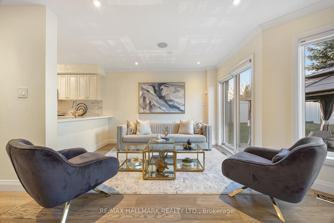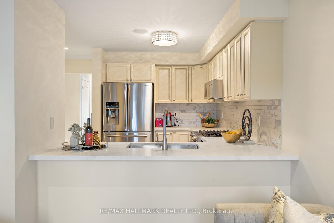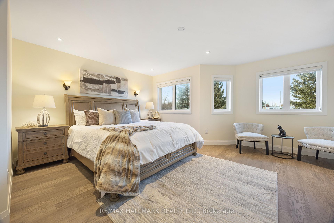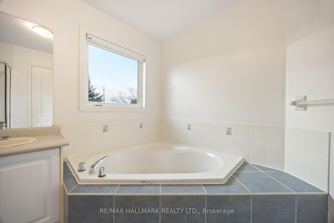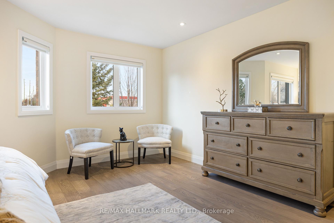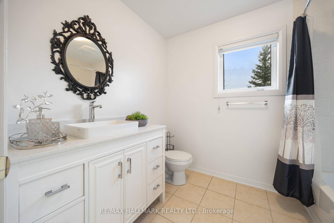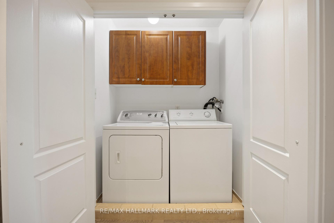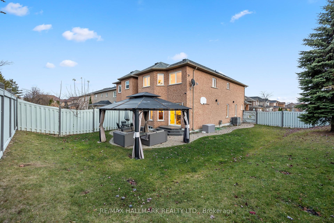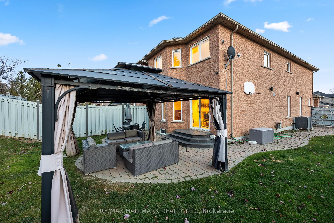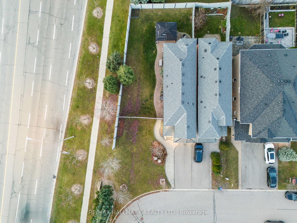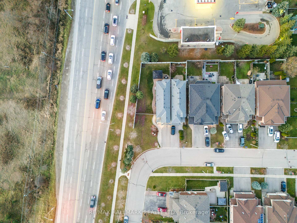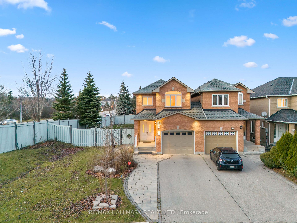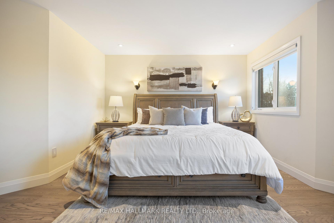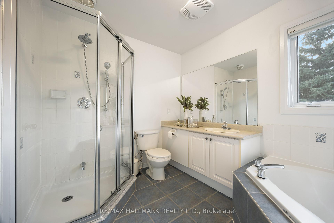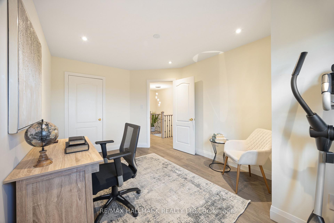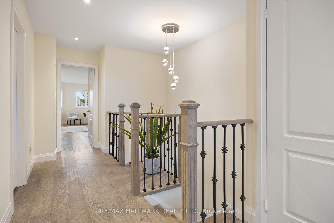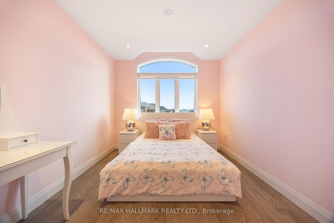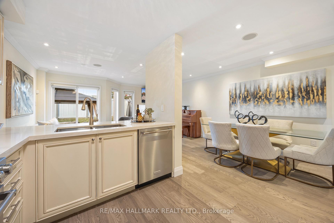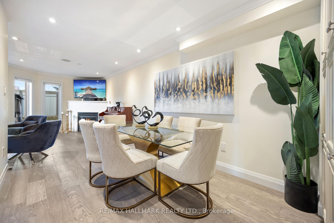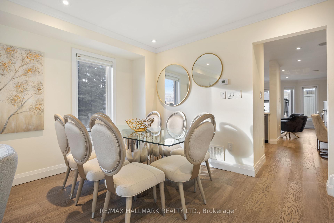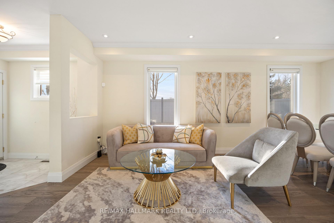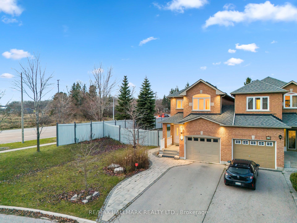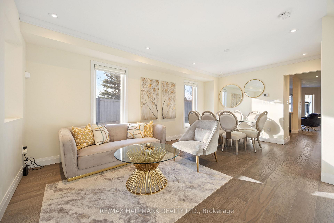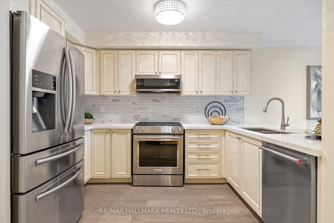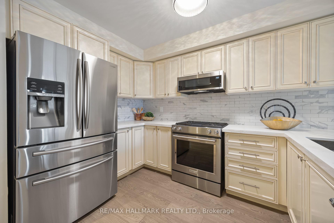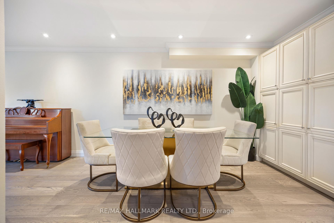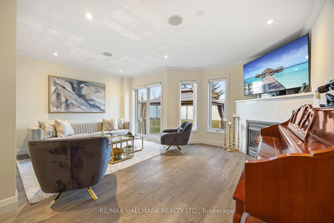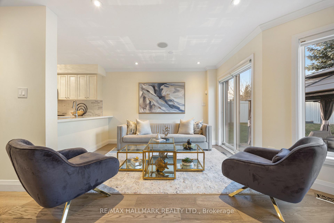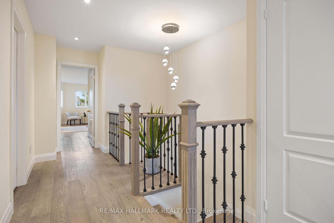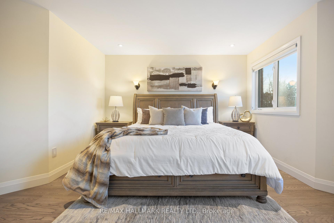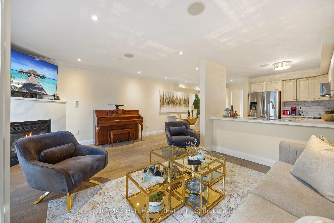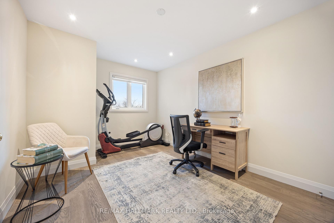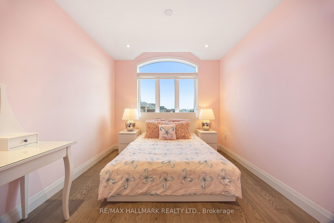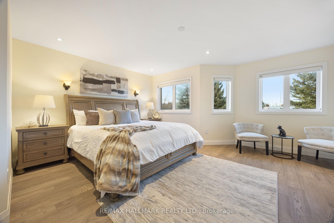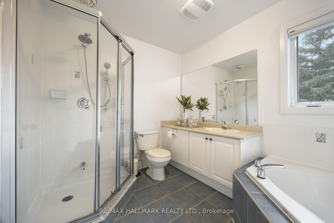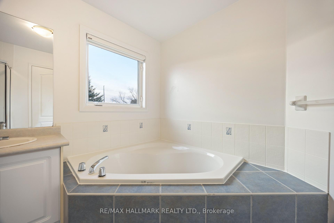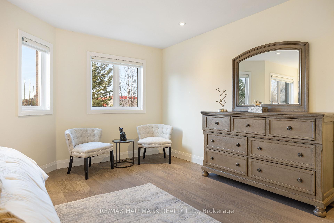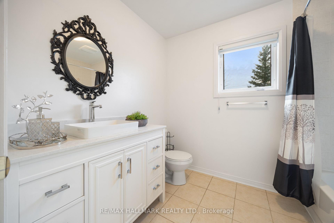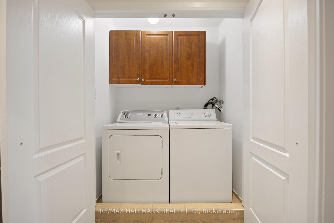$999,018
Available - For Sale
Listing ID: N10429292
57 Brightsview Dr , Richmond Hill, L4E 3Z1, Ontario
| Welcome to this charming, meticulously maintained home in the heart of Oak Ridges. Set in a vibrant, well-connected neighborhood, this property offers a peaceful retreat surrounded by lush greenery and a serene gazebo, perfectly blending suburban tranquility with urban convenience. This professionally renovated home showcases all-new hardwood floors, pot lights, equipped with an electric vehicle charger, professionally designed kitchen featuring top-tier stainless steel appliances and quartz countertop, perfect for modern living and entertaining. Boasting three bright and spacious bedrooms and three stylishly updated bathrooms, filled with natural daylight, enhancing its open and inviting ambiance. This home is surrounded by unparalleled convenience and elegance such as Top-Ranking schools with IB Program, French Immersion and Special Programs, boutique shopping, fine dining, recreational facilities, State of art Oak Ridges Community Centre and The New King Township Recreation Centre , Lake Wilcox, scenic trails and serene waterfront parks. Appreciate the easy access to 400/404 major highways, King & Bloomington GO Station and public transit, seamlessly connecting you to surrounding areas ensuring a lifestyle of comfort, convenience, and sophistication. |
| Extras: Outdoor Gazebo, Electric Vehicle Charger |
| Price | $999,018 |
| Taxes: | $4891.00 |
| Address: | 57 Brightsview Dr , Richmond Hill, L4E 3Z1, Ontario |
| Lot Size: | 68.97 x 115.12 (Feet) |
| Directions/Cross Streets: | Bathurst St/Bloomington Rd |
| Rooms: | 8 |
| Bedrooms: | 3 |
| Bedrooms +: | |
| Kitchens: | 1 |
| Family Room: | Y |
| Basement: | Unfinished |
| Property Type: | Semi-Detached |
| Style: | 2-Storey |
| Exterior: | Brick |
| Garage Type: | Built-In |
| (Parking/)Drive: | Private |
| Drive Parking Spaces: | 2 |
| Pool: | None |
| Property Features: | Electric Car, Fenced Yard, Lake/Pond, Public Transit, Rec Centre, Wooded/Treed |
| Fireplace/Stove: | Y |
| Heat Source: | Gas |
| Heat Type: | Forced Air |
| Central Air Conditioning: | Central Air |
| Laundry Level: | Upper |
| Sewers: | Sewers |
| Water: | Municipal |
| Utilities-Cable: | Y |
| Utilities-Hydro: | Y |
| Utilities-Gas: | Y |
| Utilities-Telephone: | Y |
$
%
Years
This calculator is for demonstration purposes only. Always consult a professional
financial advisor before making personal financial decisions.
| Although the information displayed is believed to be accurate, no warranties or representations are made of any kind. |
| RE/MAX HALLMARK REALTY LTD. |
|
|
.jpg?src=Custom)
Dir:
416-548-7854
Bus:
416-548-7854
Fax:
416-981-7184
| Virtual Tour | Book Showing | Email a Friend |
Jump To:
At a Glance:
| Type: | Freehold - Semi-Detached |
| Area: | York |
| Municipality: | Richmond Hill |
| Neighbourhood: | Oak Ridges |
| Style: | 2-Storey |
| Lot Size: | 68.97 x 115.12(Feet) |
| Tax: | $4,891 |
| Beds: | 3 |
| Baths: | 3 |
| Fireplace: | Y |
| Pool: | None |
Locatin Map:
Payment Calculator:
- Color Examples
- Green
- Black and Gold
- Dark Navy Blue And Gold
- Cyan
- Black
- Purple
- Gray
- Blue and Black
- Orange and Black
- Red
- Magenta
- Gold
- Device Examples

