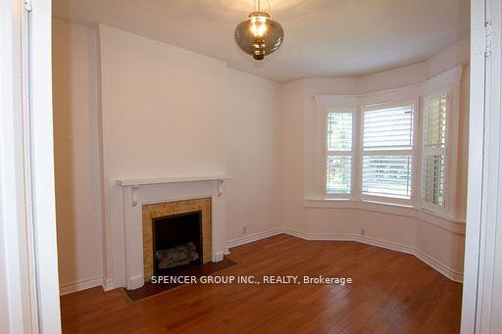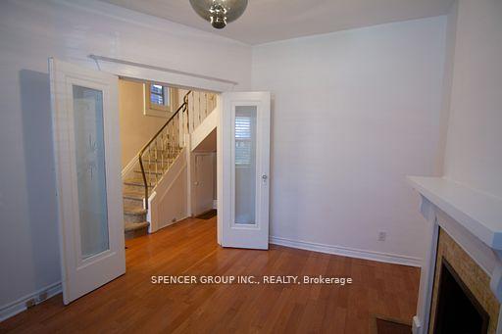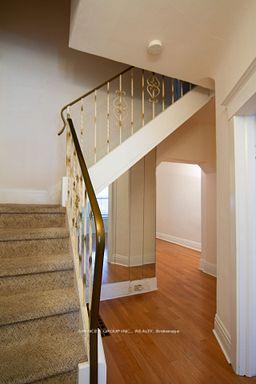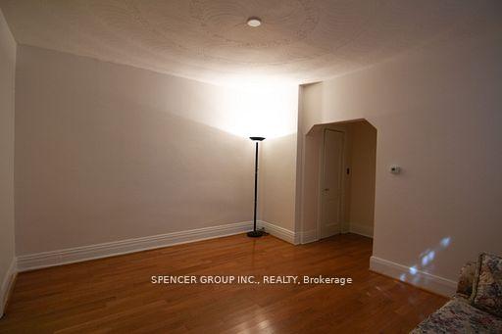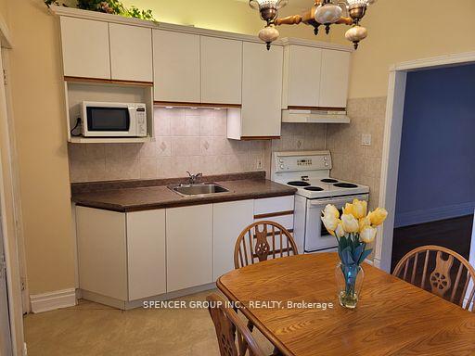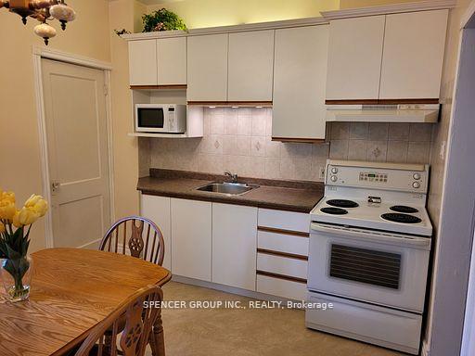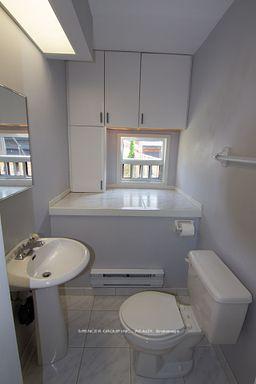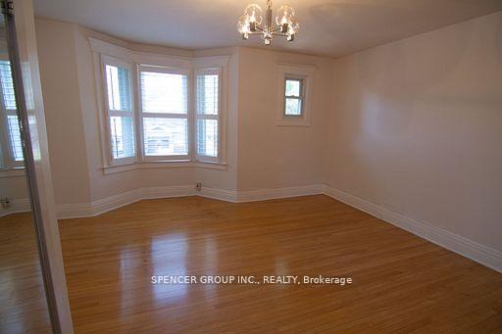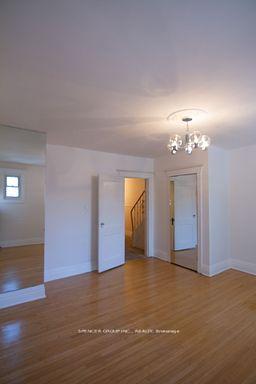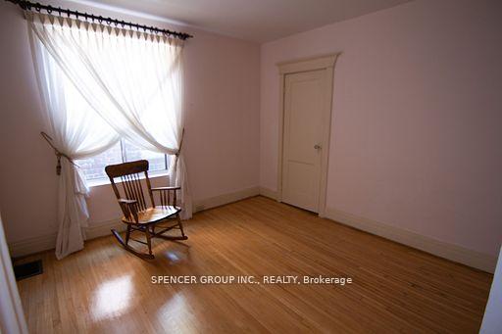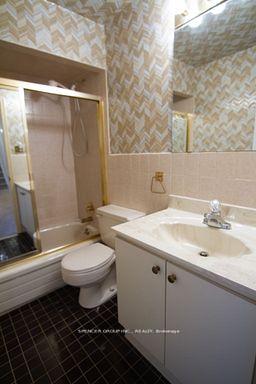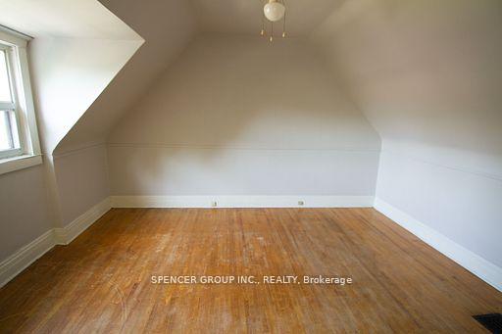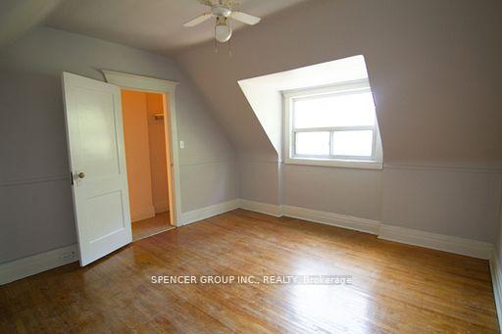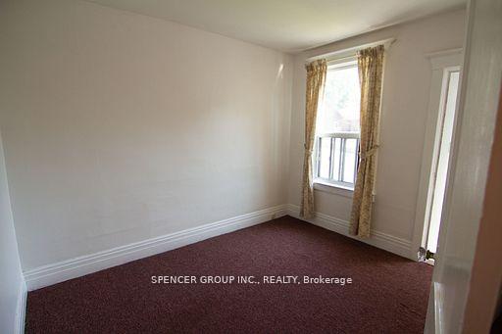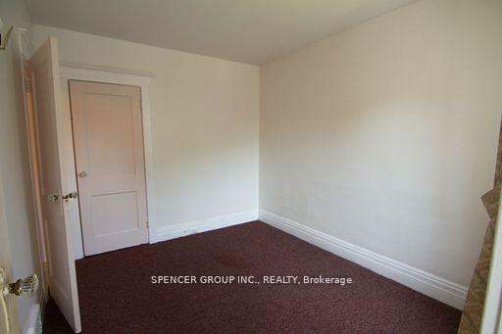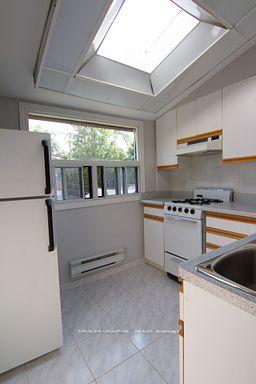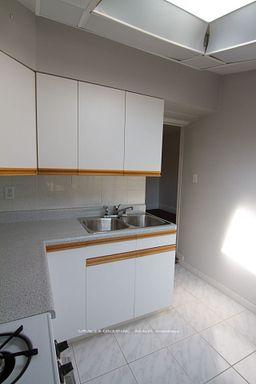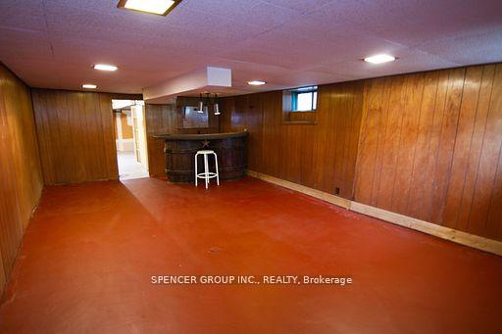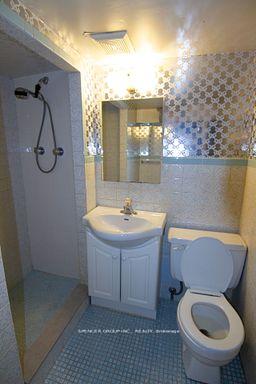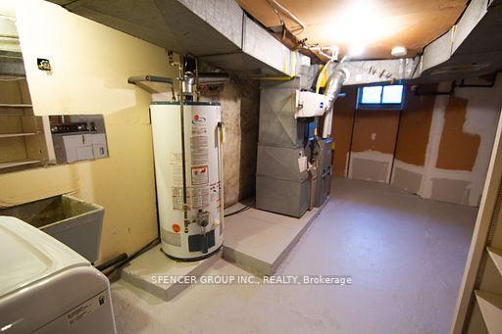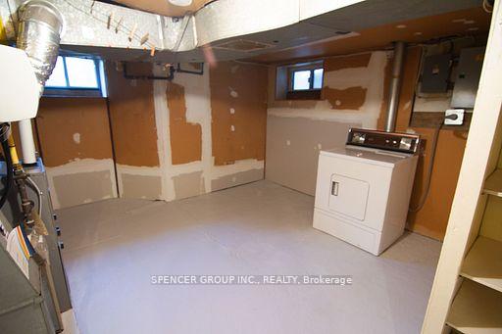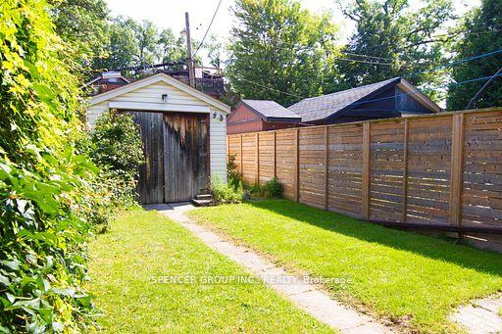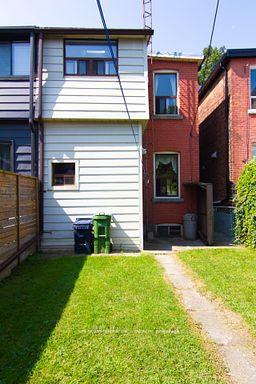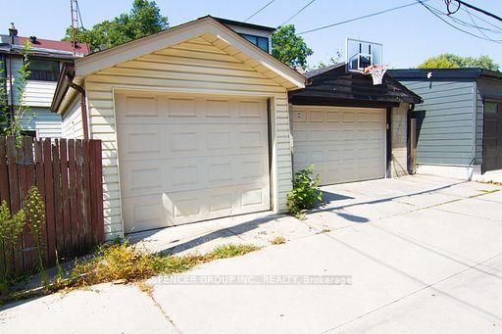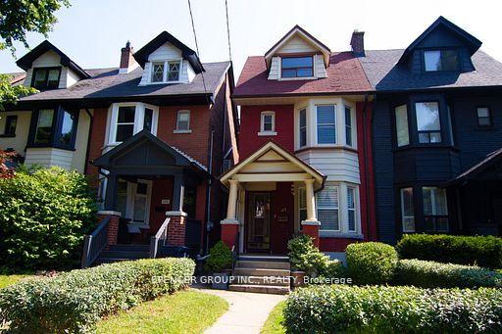$1,499,000
Available - For Sale
Listing ID: W9400572
115 Gilmour Ave , Toronto, M6P 3B2, Ontario
| Imagine creating memories in your new home located in the trendy Bloor West-Junction neighbourhood. Location of the Runnymede subway station, TTC buses, shopping, restaurants, library recreation centre, places of worship and school all a short walk away. Plenty of room for an extended or growing family in this 2.5 storey property, with a 4-bedroom, 3 washroom, 2 kitchen dwelling. Wipe the slate clean and let your imagination create your dream home. As this property is primed for updating to suit your taste and needs. Or move in now and update later. Enjoy the privacy of your back yard with family and friends. The property has a single car garage at rear with laneway access and permit parking on the street. Of interest, preliminary assessment by "Landscape" one of Toronto's leading laneway suite developers, suggests this property may be eligible for permit to construct a garden suite at rear of property if future site development is also desired for family members or added rental income. |
| Extras: All window coverings, light fixtures, existing 2 fridges, 2 stoves, dishwasher, microwave oven, washer/dryer, remote-garage door opener. |
| Price | $1,499,000 |
| Taxes: | $5758.00 |
| Assessment Year: | 2024 |
| Address: | 115 Gilmour Ave , Toronto, M6P 3B2, Ontario |
| Lot Size: | 18.08 x 115.92 (Feet) |
| Acreage: | < .50 |
| Directions/Cross Streets: | Annette Street |
| Rooms: | 8 |
| Bedrooms: | 4 |
| Bedrooms +: | |
| Kitchens: | 2 |
| Family Room: | N |
| Basement: | Part Fin |
| Approximatly Age: | 100+ |
| Property Type: | Semi-Detached |
| Style: | 2 1/2 Storey |
| Exterior: | Brick |
| Garage Type: | Detached |
| (Parking/)Drive: | Lane |
| Drive Parking Spaces: | 1 |
| Pool: | None |
| Approximatly Age: | 100+ |
| Approximatly Square Footage: | 1500-2000 |
| Property Features: | Fenced Yard, Library, Place Of Worship, Public Transit, Rec Centre, School |
| Fireplace/Stove: | N |
| Heat Source: | Gas |
| Heat Type: | Forced Air |
| Central Air Conditioning: | Central Air |
| Laundry Level: | Lower |
| Elevator Lift: | N |
| Sewers: | Sewers |
| Water: | Municipal |
| Utilities-Cable: | A |
| Utilities-Hydro: | Y |
| Utilities-Gas: | Y |
| Utilities-Telephone: | A |
$
%
Years
This calculator is for demonstration purposes only. Always consult a professional
financial advisor before making personal financial decisions.
| Although the information displayed is believed to be accurate, no warranties or representations are made of any kind. |
| SPENCER GROUP INC., REALTY |
|
|
.jpg?src=Custom)
Dir:
416-548-7854
Bus:
416-548-7854
Fax:
416-981-7184
| Book Showing | Email a Friend |
Jump To:
At a Glance:
| Type: | Freehold - Semi-Detached |
| Area: | Toronto |
| Municipality: | Toronto |
| Neighbourhood: | Runnymede-Bloor West Village |
| Style: | 2 1/2 Storey |
| Lot Size: | 18.08 x 115.92(Feet) |
| Approximate Age: | 100+ |
| Tax: | $5,758 |
| Beds: | 4 |
| Baths: | 3 |
| Fireplace: | N |
| Pool: | None |
Locatin Map:
Payment Calculator:
- Color Examples
- Green
- Black and Gold
- Dark Navy Blue And Gold
- Cyan
- Black
- Purple
- Gray
- Blue and Black
- Orange and Black
- Red
- Magenta
- Gold
- Device Examples

