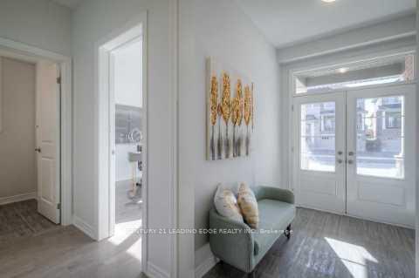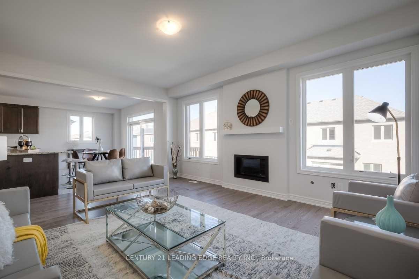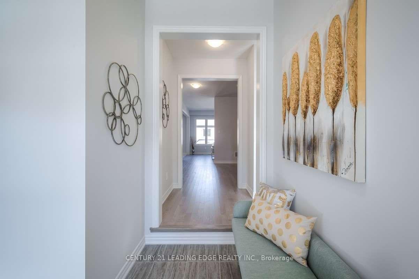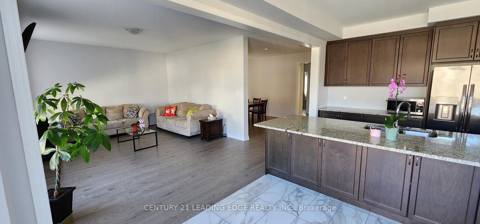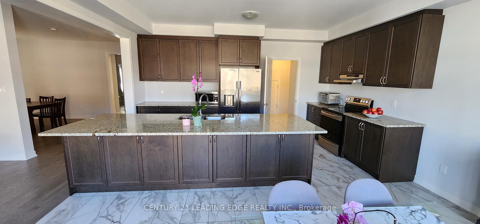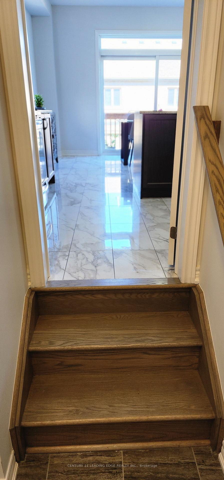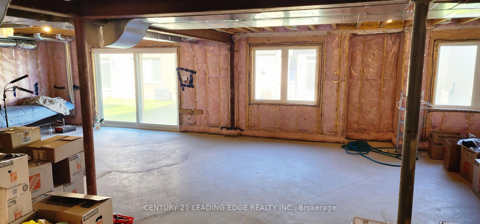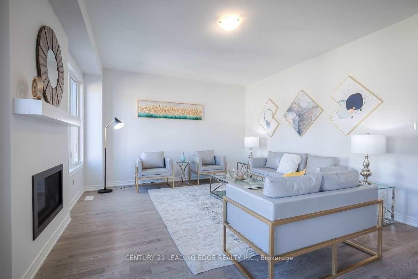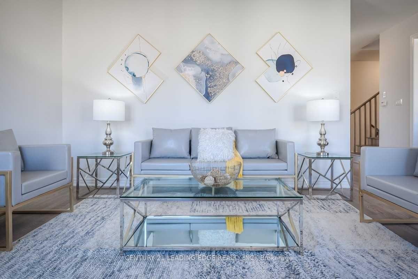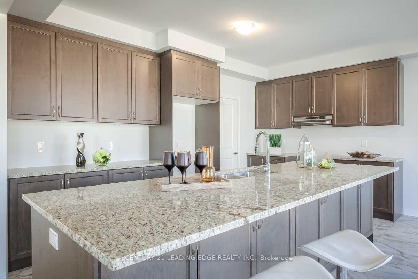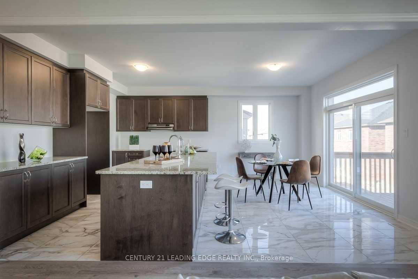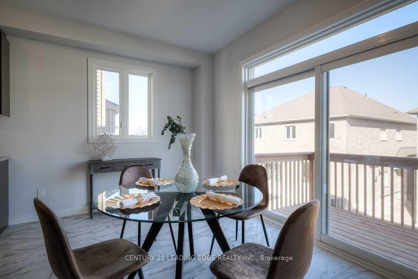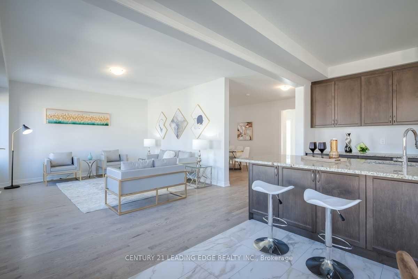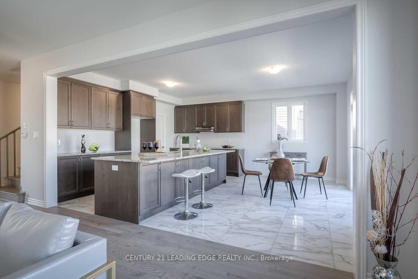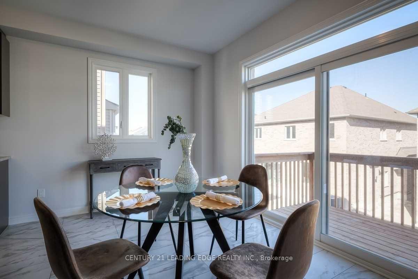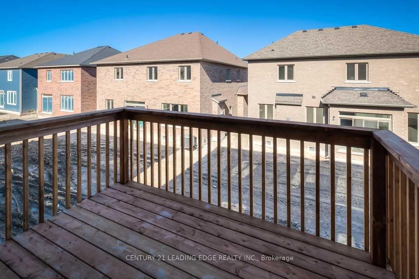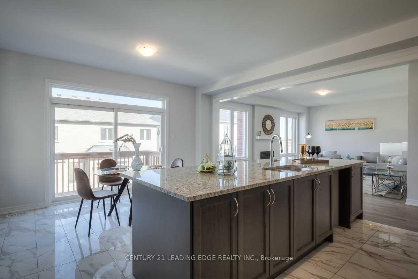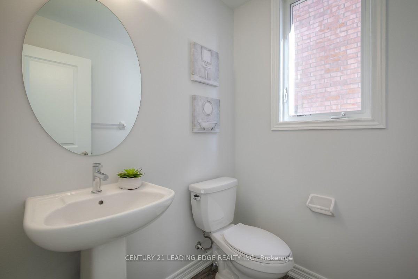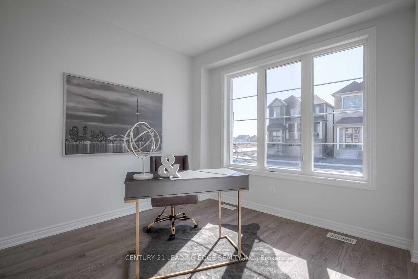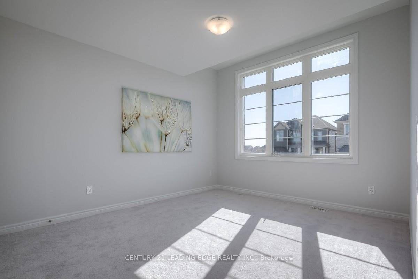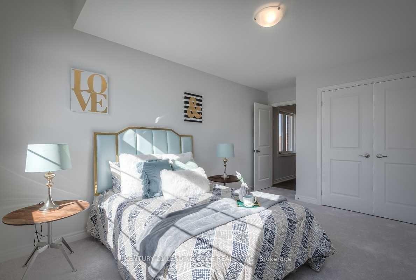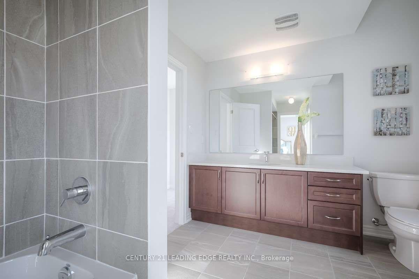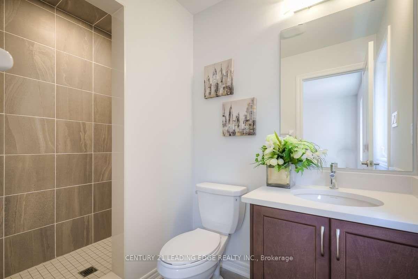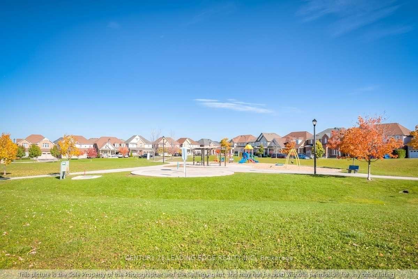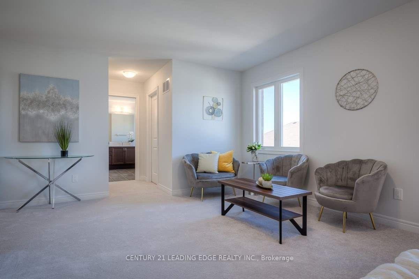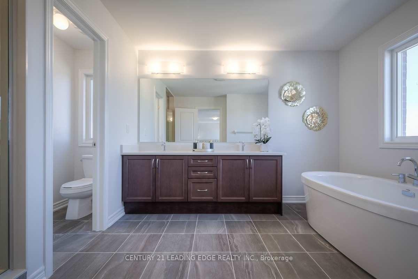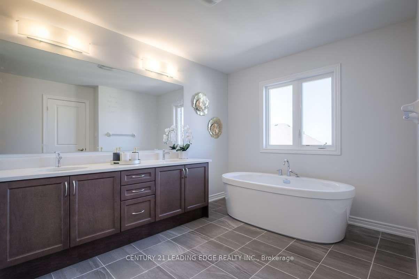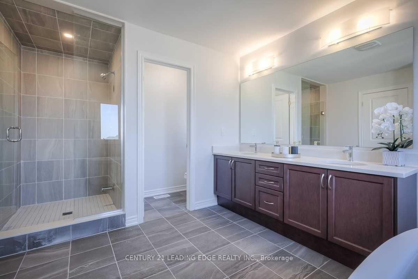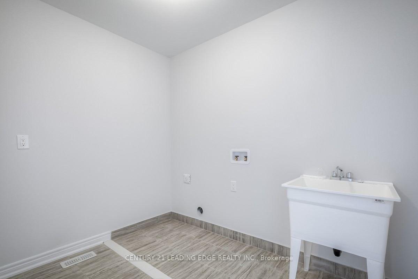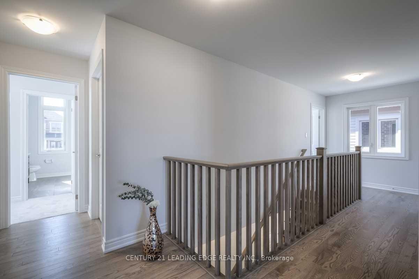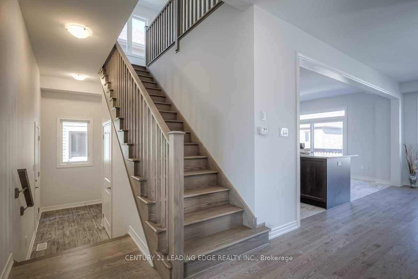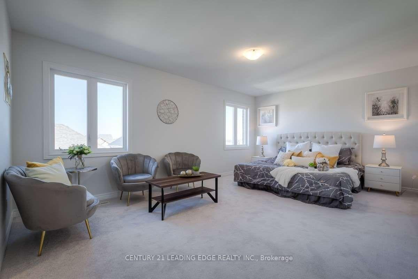$1,310,000
Available - For Sale
Listing ID: N9299264
26 Faimira Ave , Georgina, L4A 0X8, Ontario
| Stunning, Newly Built Double Car Garage 4 Br, 4 baths Family Home with Walkout Basement In The Master Planned Community Of Keswick, Beautiful Floorplan. Full Walk-Out Basement. Upgraded Open Concept Kitchen With New ** Appliances, Granite Counters, Upgraded Wood At The Main And Second Flrs, 4 Bedrooms On The Second Floor With 3 Full Bathrooms, 2nd Flr Laundry Room, Walking Distance To Park &Amenities. Located Minutes To Hwy 404, Cook's Bay, Shops, Restaurants, Beaches & Boating. |
| Price | $1,310,000 |
| Taxes: | $6320.00 |
| Address: | 26 Faimira Ave , Georgina, L4A 0X8, Ontario |
| Lot Size: | 46.28 x 88.62 (Feet) |
| Acreage: | < .50 |
| Directions/Cross Streets: | The Queensway S/Ravenshoe Rd |
| Rooms: | 9 |
| Bedrooms: | 4 |
| Bedrooms +: | |
| Kitchens: | 1 |
| Family Room: | Y |
| Basement: | Unfinished, W/O |
| Approximatly Age: | 0-5 |
| Property Type: | Detached |
| Style: | 2-Storey |
| Exterior: | Brick Front |
| Garage Type: | Attached |
| (Parking/)Drive: | Pvt Double |
| Drive Parking Spaces: | 4 |
| Pool: | None |
| Approximatly Age: | 0-5 |
| Approximatly Square Footage: | 2500-3000 |
| Fireplace/Stove: | Y |
| Heat Source: | Gas |
| Heat Type: | Forced Air |
| Central Air Conditioning: | Central Air |
| Laundry Level: | Upper |
| Elevator Lift: | N |
| Sewers: | Sewers |
| Water: | Municipal |
| Utilities-Cable: | A |
| Utilities-Hydro: | A |
| Utilities-Gas: | A |
| Utilities-Telephone: | A |
$
%
Years
This calculator is for demonstration purposes only. Always consult a professional
financial advisor before making personal financial decisions.
| Although the information displayed is believed to be accurate, no warranties or representations are made of any kind. |
| CENTURY 21 LEADING EDGE REALTY INC. |
|
|
.jpg?src=Custom)
Dir:
416-548-7854
Bus:
416-548-7854
Fax:
416-981-7184
| Book Showing | Email a Friend |
Jump To:
At a Glance:
| Type: | Freehold - Detached |
| Area: | York |
| Municipality: | Georgina |
| Neighbourhood: | Keswick South |
| Style: | 2-Storey |
| Lot Size: | 46.28 x 88.62(Feet) |
| Approximate Age: | 0-5 |
| Tax: | $6,320 |
| Beds: | 4 |
| Baths: | 4 |
| Fireplace: | Y |
| Pool: | None |
Locatin Map:
Payment Calculator:
- Color Examples
- Green
- Black and Gold
- Dark Navy Blue And Gold
- Cyan
- Black
- Purple
- Gray
- Blue and Black
- Orange and Black
- Red
- Magenta
- Gold
- Device Examples

