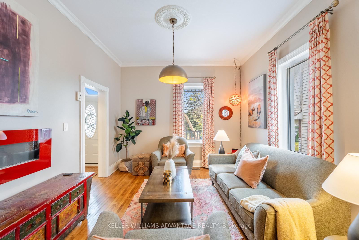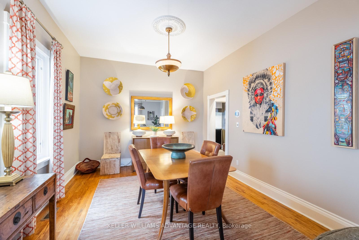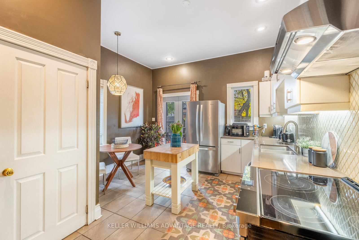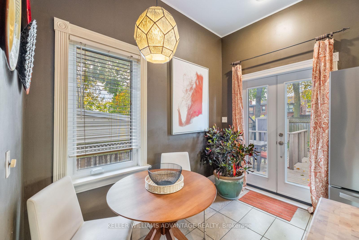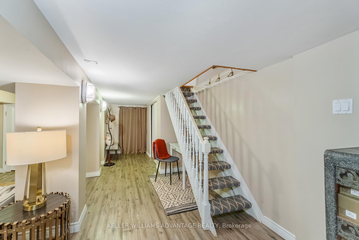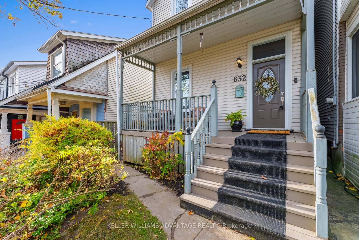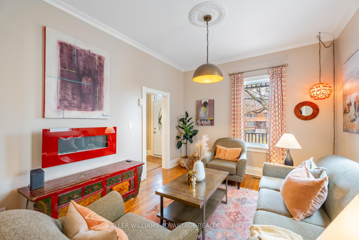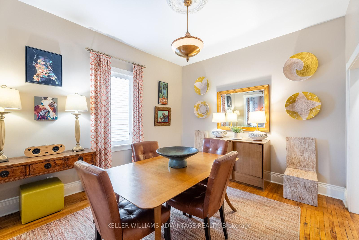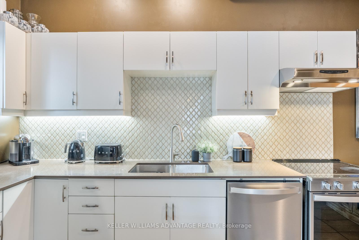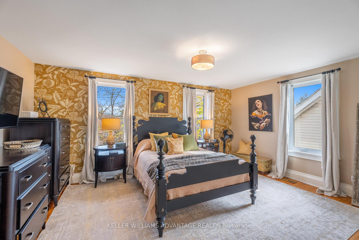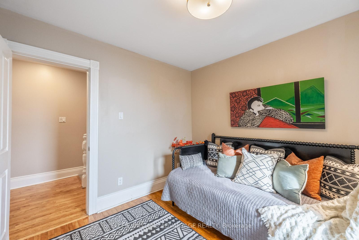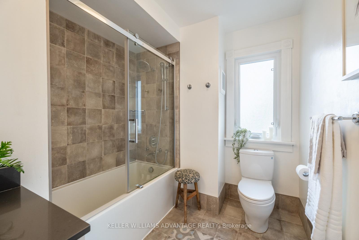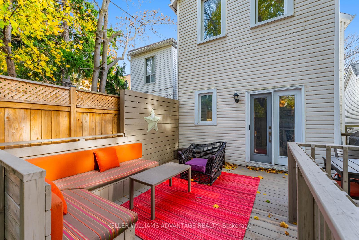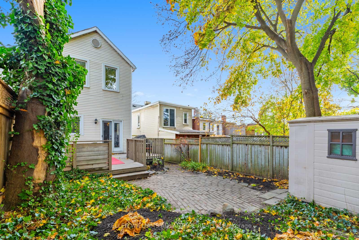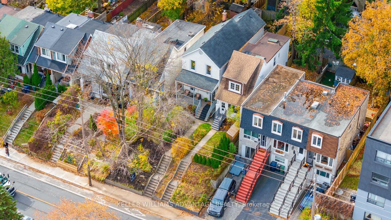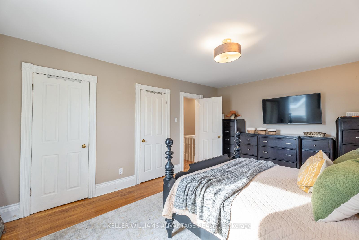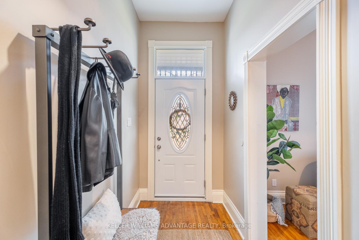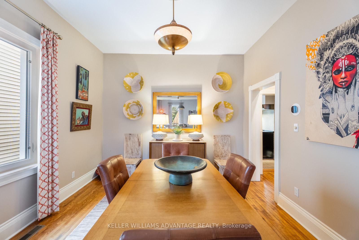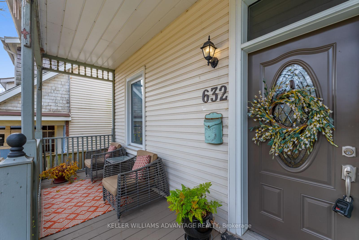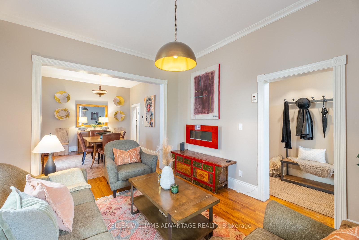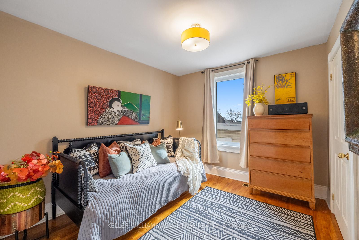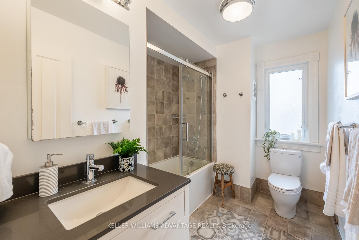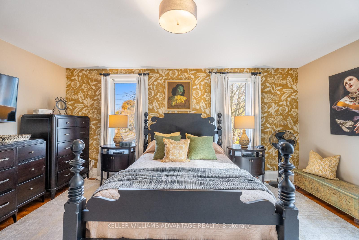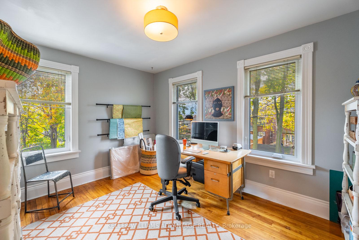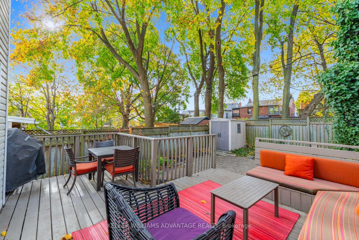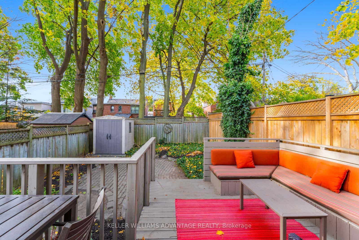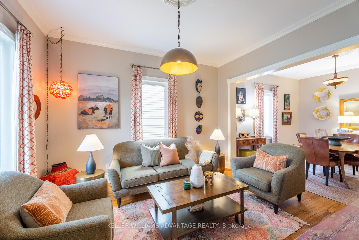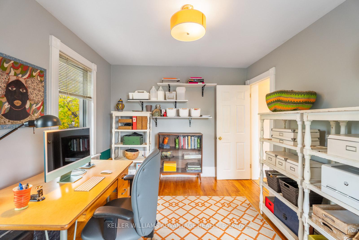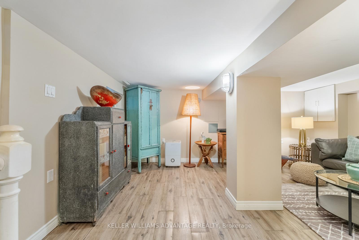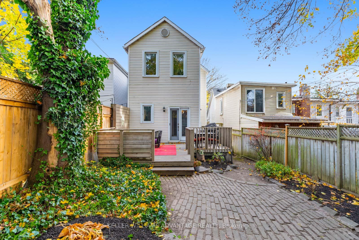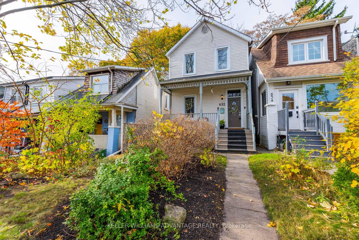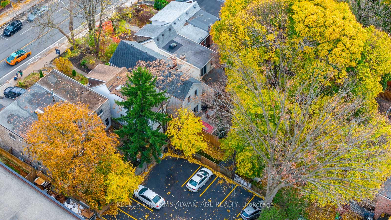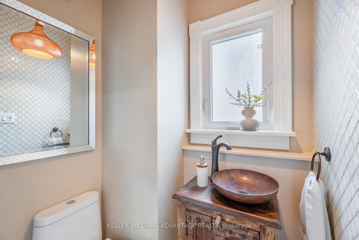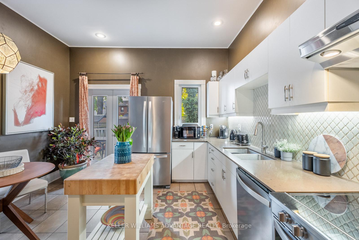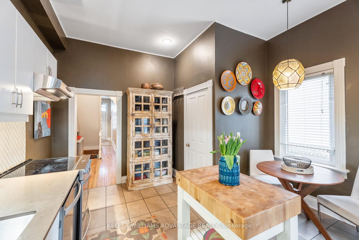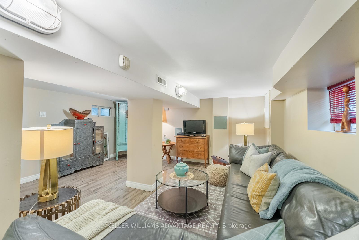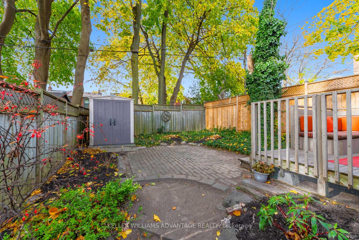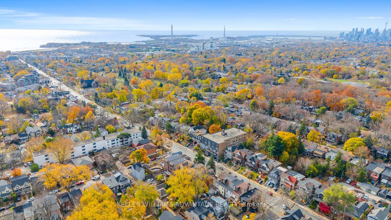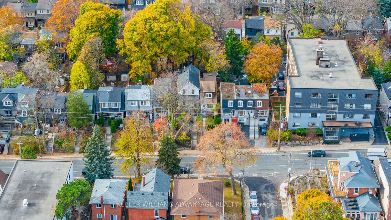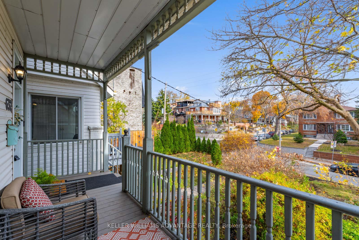$1,099,000
Available - For Sale
Listing ID: E10428834
632 Woodbine Ave , Toronto, M4E 2J1, Ontario
| A Perfect Blend of Modern Comfort and Classic Charm This meticulously maintained home seamlessly combines contemporary style with timeless character. With soaring 10-foot ceilings on the main floor and 8-foot ceilings on the second, the moment you walk up to the covered porch and enter, you'll immediately feel at home. The spacious living areas, elegant finishes, and abundance of natural light create a welcoming atmosphere throughout. Boasting 3 large bedrooms, all with generous storage, gleaming hardwood floors, and oversized windows that flood the space with sunlight, there's so much to love about this home. The kitchen is a true centrepiece, featuring sleek cabinetry, stainless steel appliances, and a large island perfect for meal prep and entertaining. Adjacent to the kitchen, the dining area is ideal for hosting both intimate dinners and larger gatherings. Step outside into your private backyard retreat, complete with a lovely patio area - perfect for enjoying morning coffee or evening sunsets. 632 Woodbine offers the perfect combination of style, functionality, and location. Nestled in the heart of the Beaches, you're just steps away from local shops, cafes, restaurants, parks, top-rated schools, and public transit. Plus, you're just minutes from the famous Boardwalk and Lake Ontario. This beautiful property wont stay on the market long. Don't miss your chance to make it your own! |
| Extras: Excellent school area: Norway Junior Public School, Bowmore Road Jr and Sr Public School, Monarch Park Collegiate. |
| Price | $1,099,000 |
| Taxes: | $5264.52 |
| Address: | 632 Woodbine Ave , Toronto, M4E 2J1, Ontario |
| Lot Size: | 24.50 x 133.25 (Feet) |
| Directions/Cross Streets: | Woodbine Ave and Kingston Rd |
| Rooms: | 6 |
| Rooms +: | 2 |
| Bedrooms: | 3 |
| Bedrooms +: | |
| Kitchens: | 1 |
| Family Room: | N |
| Basement: | Finished |
| Approximatly Age: | 100+ |
| Property Type: | Detached |
| Style: | 2-Storey |
| Exterior: | Brick, Vinyl Siding |
| Garage Type: | None |
| (Parking/)Drive: | None |
| Drive Parking Spaces: | 0 |
| Pool: | None |
| Other Structures: | Garden Shed |
| Approximatly Age: | 100+ |
| Fireplace/Stove: | N |
| Heat Source: | Gas |
| Heat Type: | Heat Pump |
| Central Air Conditioning: | Central Air |
| Sewers: | Sewers |
| Water: | Municipal |
$
%
Years
This calculator is for demonstration purposes only. Always consult a professional
financial advisor before making personal financial decisions.
| Although the information displayed is believed to be accurate, no warranties or representations are made of any kind. |
| KELLER WILLIAMS ADVANTAGE REALTY |
|
|
.jpg?src=Custom)
Dir:
416-548-7854
Bus:
416-548-7854
Fax:
416-981-7184
| Virtual Tour | Book Showing | Email a Friend |
Jump To:
At a Glance:
| Type: | Freehold - Detached |
| Area: | Toronto |
| Municipality: | Toronto |
| Neighbourhood: | Woodbine Corridor |
| Style: | 2-Storey |
| Lot Size: | 24.50 x 133.25(Feet) |
| Approximate Age: | 100+ |
| Tax: | $5,264.52 |
| Beds: | 3 |
| Baths: | 2 |
| Fireplace: | N |
| Pool: | None |
Locatin Map:
Payment Calculator:
- Color Examples
- Green
- Black and Gold
- Dark Navy Blue And Gold
- Cyan
- Black
- Purple
- Gray
- Blue and Black
- Orange and Black
- Red
- Magenta
- Gold
- Device Examples

