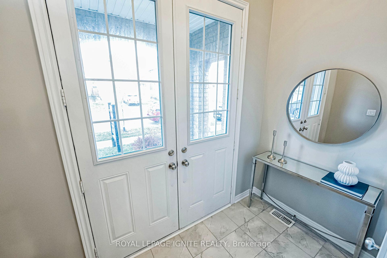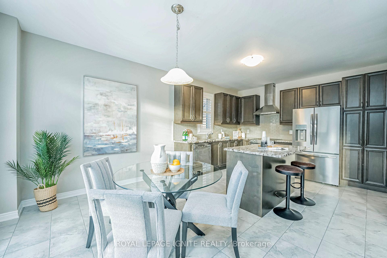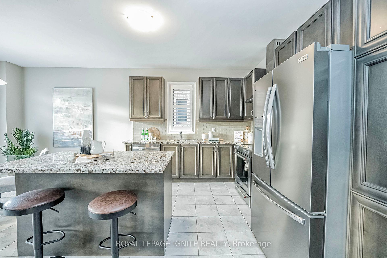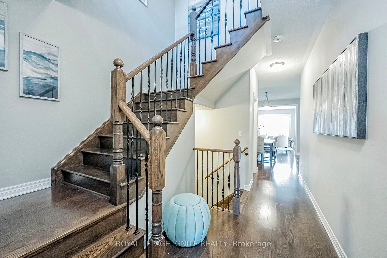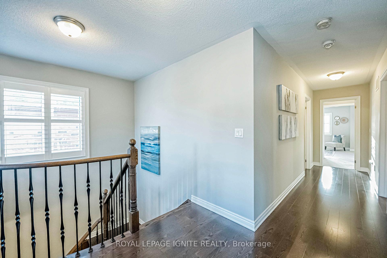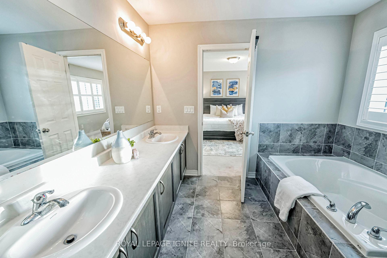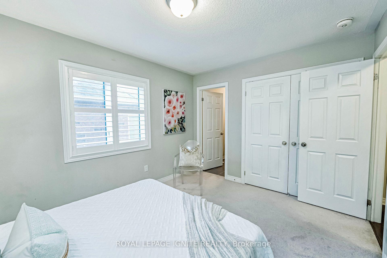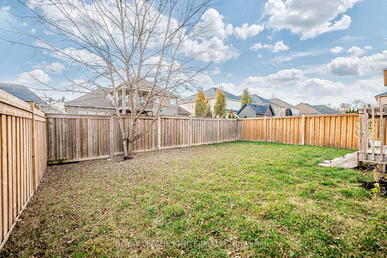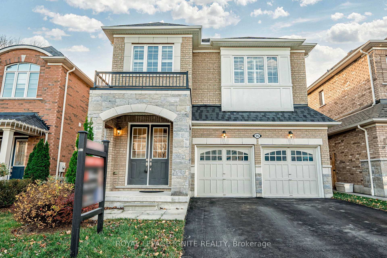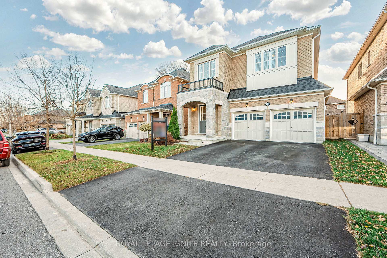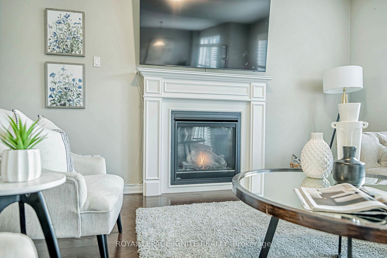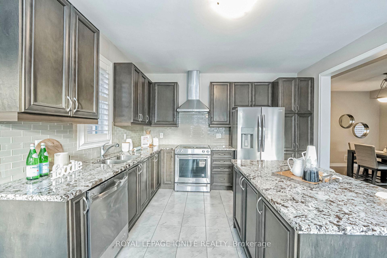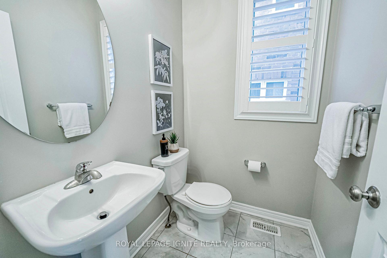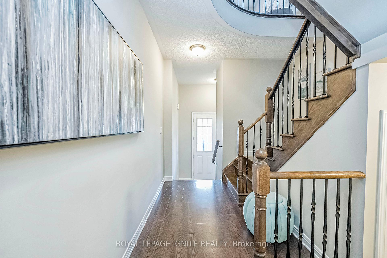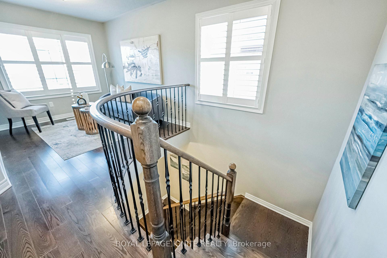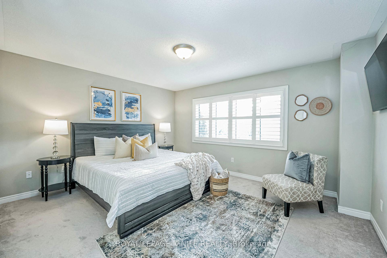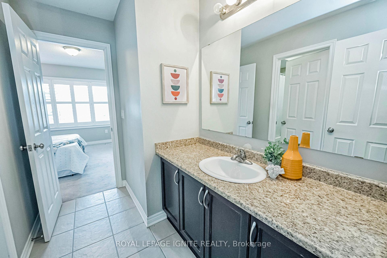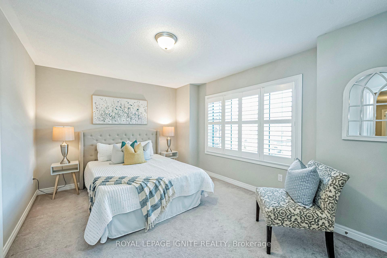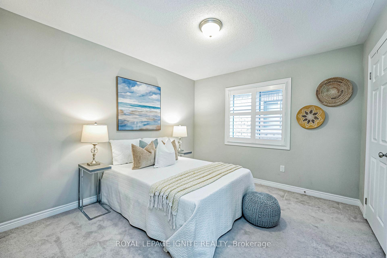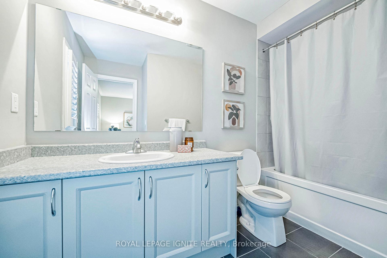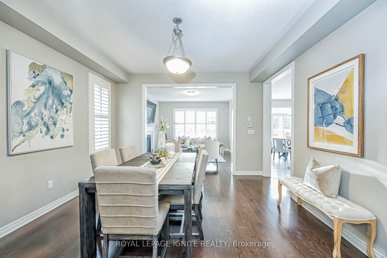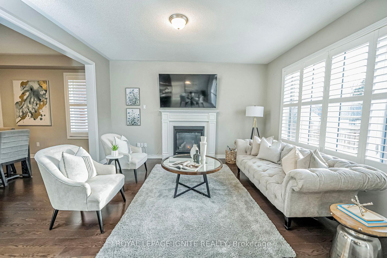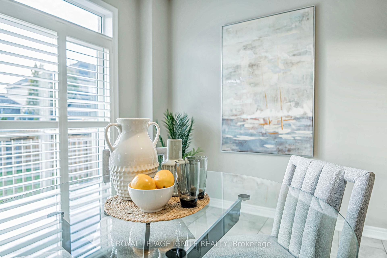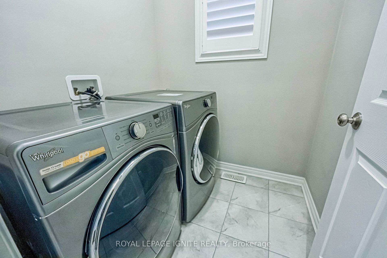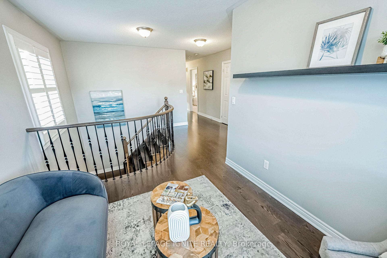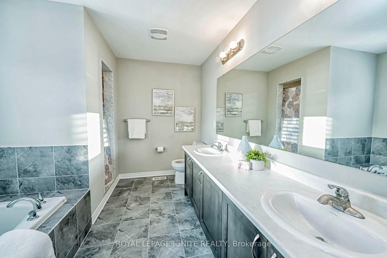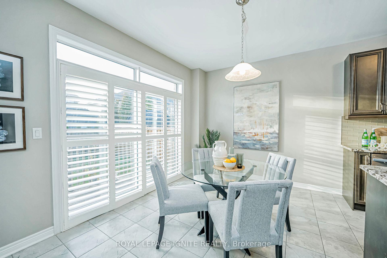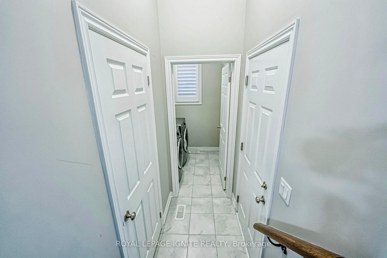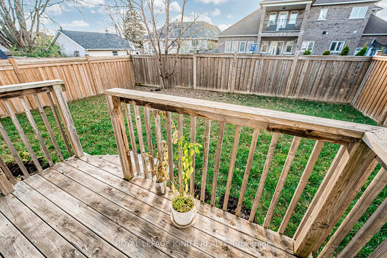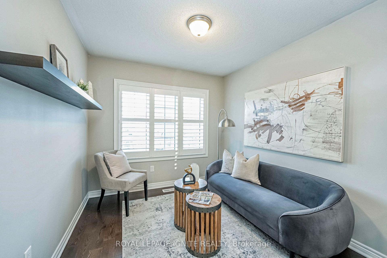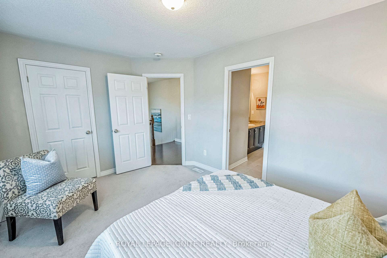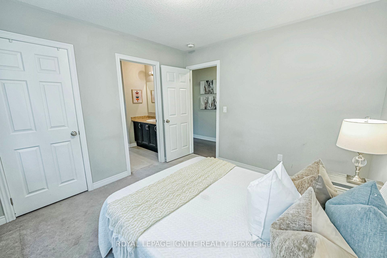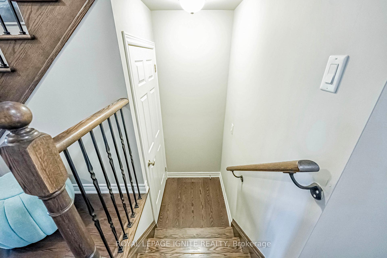$1,088,000
Available - For Sale
Listing ID: E10429229
96 Bridlewood Blvd , Whitby, L1R 0N2, Ontario
| Beautiful executive home in Whitby's prestigious Rolling Acres community! Features include soaring 9ft ceilings, a stunning oak staircase, rich hardwood floors (including the 2nd-floor hallway), and a stone exterior portico. Modern kitchen with extended-height cabinets, granite countertops, center island, bright eat-in breakfast area, and stainless steel appliances. Spacious family room with gas fireplace, den on the 2nd floor, and every bedroom with bathroom access. The master bedroom offers a5-piece ensuite, a huge walk-in closet, and cozy carpeting. Main floor laundry, private fenced backyard, and located on a quiet street. Close to shopping, restaurants, transit, parks, and all amenities. Don't miss out! |
| Extras: All Elf's, All Window Coverings, S/S Fridge, S/S Stove, S/S B/I Dishwasher |
| Price | $1,088,000 |
| Taxes: | $8804.44 |
| Address: | 96 Bridlewood Blvd , Whitby, L1R 0N2, Ontario |
| Lot Size: | 38.91 x 98.56 (Feet) |
| Directions/Cross Streets: | Gerrard Rd & Taunton Rd E |
| Rooms: | 9 |
| Bedrooms: | 4 |
| Bedrooms +: | |
| Kitchens: | 1 |
| Family Room: | N |
| Basement: | Unfinished |
| Property Type: | Detached |
| Style: | 2-Storey |
| Exterior: | Brick |
| Garage Type: | Attached |
| (Parking/)Drive: | Private |
| Drive Parking Spaces: | 4 |
| Pool: | None |
| Approximatly Square Footage: | 2500-3000 |
| Property Features: | Fenced Yard, Hospital, Library, Public Transit, Rec Centre, School |
| Fireplace/Stove: | Y |
| Heat Source: | Gas |
| Heat Type: | Forced Air |
| Central Air Conditioning: | Central Air |
| Sewers: | Sewers |
| Water: | Municipal |
$
%
Years
This calculator is for demonstration purposes only. Always consult a professional
financial advisor before making personal financial decisions.
| Although the information displayed is believed to be accurate, no warranties or representations are made of any kind. |
| ROYAL LEPAGE IGNITE REALTY |
|
|
.jpg?src=Custom)
Dir:
416-548-7854
Bus:
416-548-7854
Fax:
416-981-7184
| Virtual Tour | Book Showing | Email a Friend |
Jump To:
At a Glance:
| Type: | Freehold - Detached |
| Area: | Durham |
| Municipality: | Whitby |
| Neighbourhood: | Rolling Acres |
| Style: | 2-Storey |
| Lot Size: | 38.91 x 98.56(Feet) |
| Tax: | $8,804.44 |
| Beds: | 4 |
| Baths: | 4 |
| Fireplace: | Y |
| Pool: | None |
Locatin Map:
Payment Calculator:
- Color Examples
- Green
- Black and Gold
- Dark Navy Blue And Gold
- Cyan
- Black
- Purple
- Gray
- Blue and Black
- Orange and Black
- Red
- Magenta
- Gold
- Device Examples

