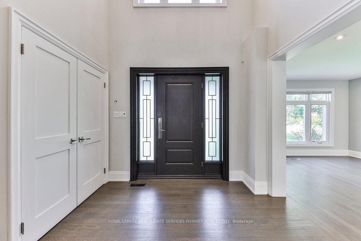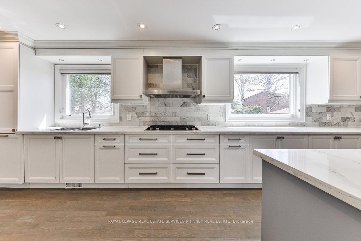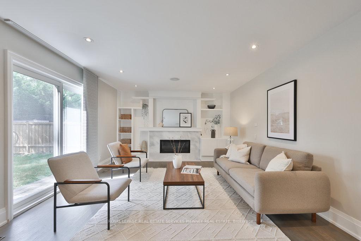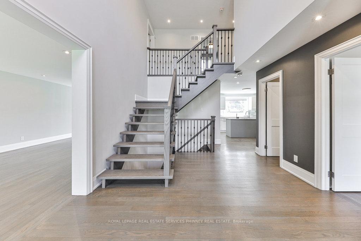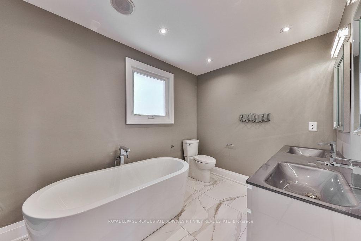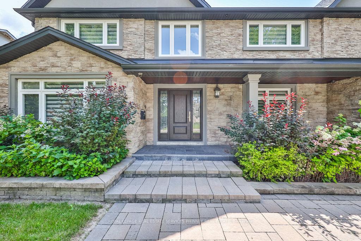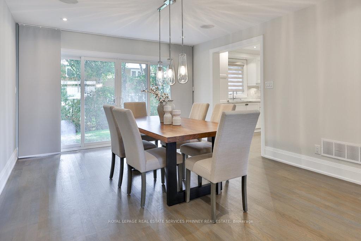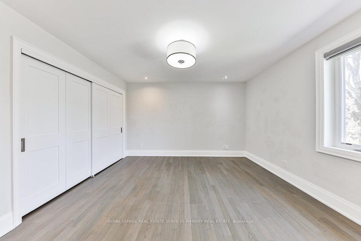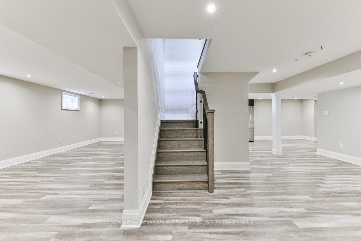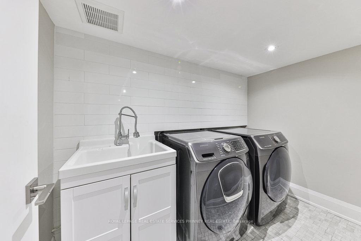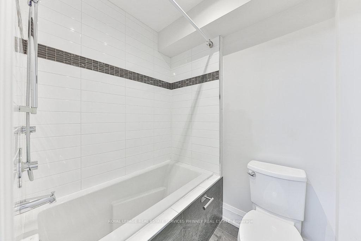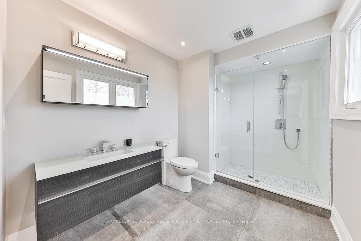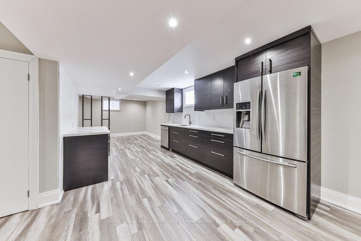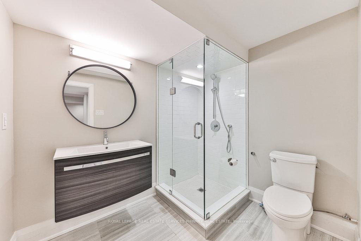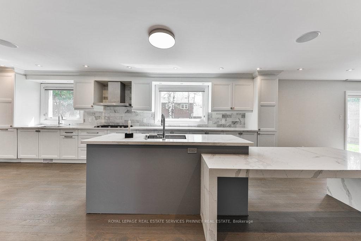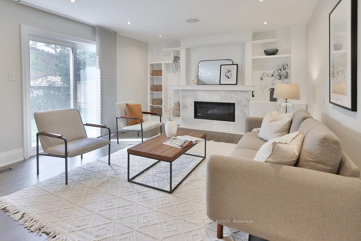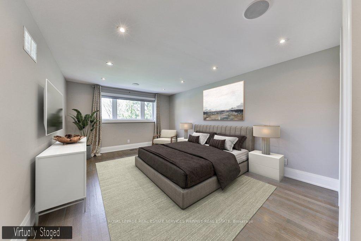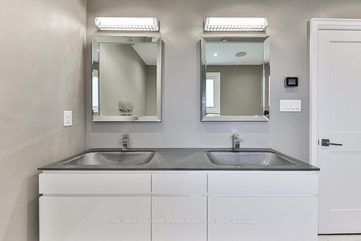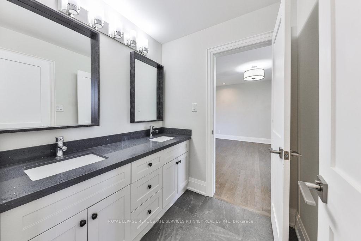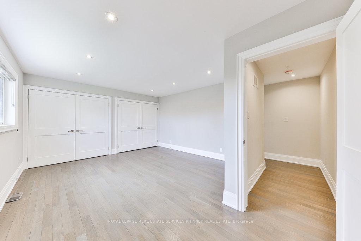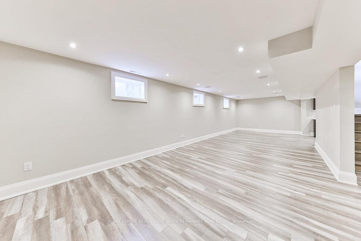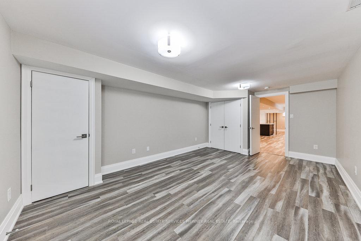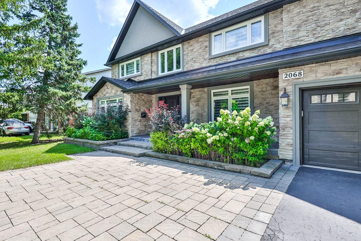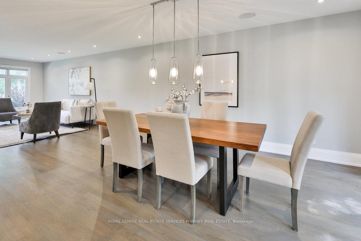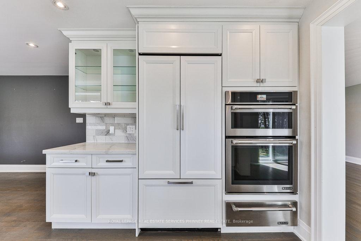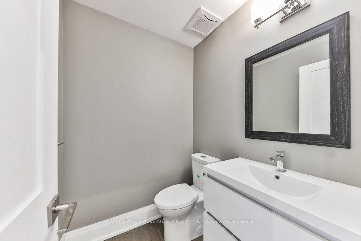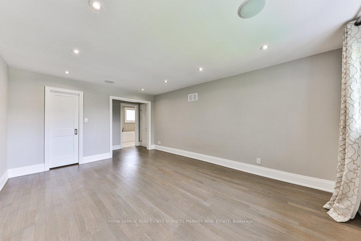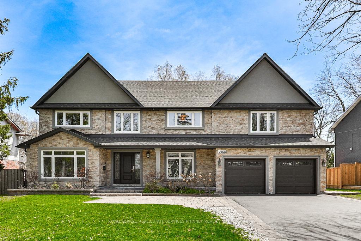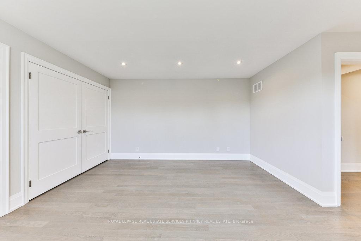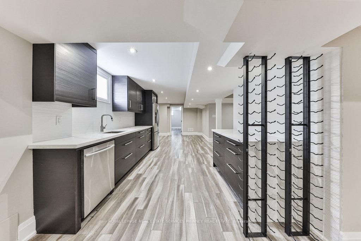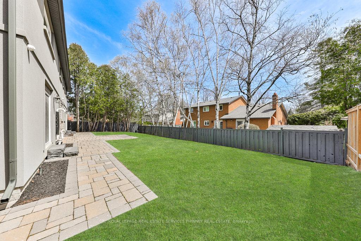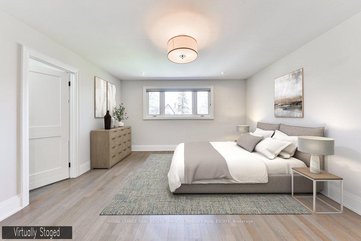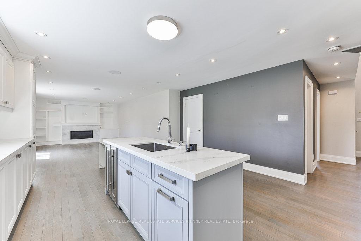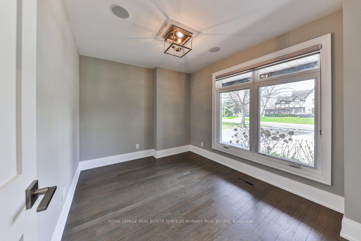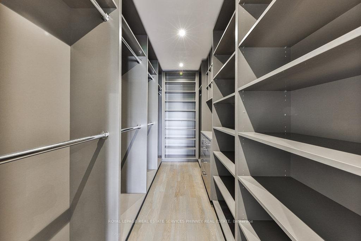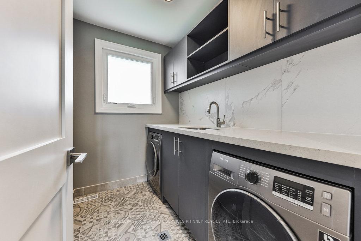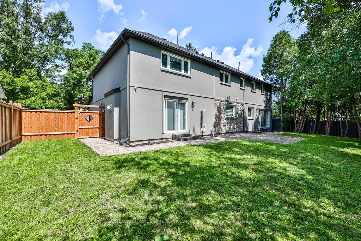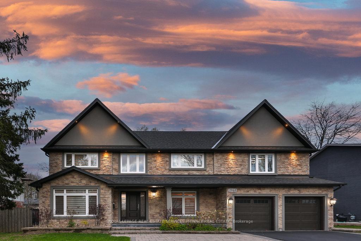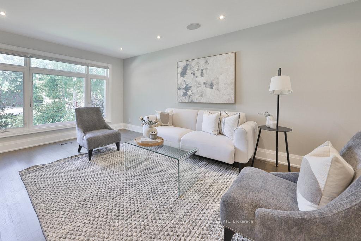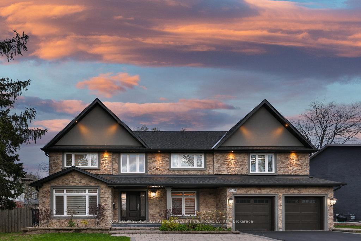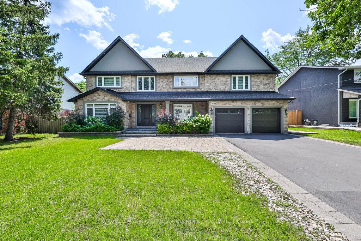$2,799,000
Available - For Sale
Listing ID: W9509169
2068 Mississauga Rd , Mississauga, L5H 2K6, Ontario
| Live on one of the most prestigious and historic streets in sought-after neighbourhood in Mississauga. Boasts over 5000 sft of modern finishes and renovated from top to bottom. Step into a grand foyer featuring high ceilings flooded with natural light. A gorgeous two-toned centre island (attached with eat-in table) welcomes you into a bright Chef's kitchen featuring Quartz counters, high-end stainless steel appliances and pantry. The kitchen opens into a large family room with fireplace and walkout to the backyard. Living and Dining room have a great flow overlooking the front and walkout to backyard. The second floor features four generous-sized bedrooms each featuring ensuite baths and a laundry room. Retreat to a main floor office or to the lower level rec room for relaxation or productivity. A Bedroom, full bathroom, kitchen and second laundry in the lower level make a fantastic in-law suite or guests quarters. Interior access to the double-car garage with ample parking on a large driveway |
| Extras: Jenn-Air 5-Burner Gas Stove, Jenn-Air M/W, Jenn-Air Oven/ Warming Tray, B/I Fridge, Beverage Fridge, Samsung W/D, Window Shades, Samsung Washer/Dryer On 2nd Flr. Bsmt: Samsung Washer/Dryer, Samsung D/W, Samsung Fridge. |
| Price | $2,799,000 |
| Taxes: | $10561.00 |
| Address: | 2068 Mississauga Rd , Mississauga, L5H 2K6, Ontario |
| Lot Size: | 80.00 x 110.00 (Feet) |
| Directions/Cross Streets: | Mississauga/ Geran Rd |
| Rooms: | 9 |
| Rooms +: | 1 |
| Bedrooms: | 4 |
| Bedrooms +: | 1 |
| Kitchens: | 1 |
| Kitchens +: | 1 |
| Family Room: | Y |
| Basement: | Finished |
| Property Type: | Detached |
| Style: | 2-Storey |
| Exterior: | Brick, Stone |
| Garage Type: | Attached |
| (Parking/)Drive: | Private |
| Drive Parking Spaces: | 7 |
| Pool: | None |
| Fireplace/Stove: | Y |
| Heat Source: | Gas |
| Heat Type: | Forced Air |
| Central Air Conditioning: | Central Air |
| Sewers: | Sewers |
| Water: | Municipal |
$
%
Years
This calculator is for demonstration purposes only. Always consult a professional
financial advisor before making personal financial decisions.
| Although the information displayed is believed to be accurate, no warranties or representations are made of any kind. |
| ROYAL LEPAGE REAL ESTATE SERVICES PHINNEY REAL ESTATE |
|
|
.jpg?src=Custom)
Dir:
416-548-7854
Bus:
416-548-7854
Fax:
416-981-7184
| Virtual Tour | Book Showing | Email a Friend |
Jump To:
At a Glance:
| Type: | Freehold - Detached |
| Area: | Peel |
| Municipality: | Mississauga |
| Neighbourhood: | Sheridan |
| Style: | 2-Storey |
| Lot Size: | 80.00 x 110.00(Feet) |
| Tax: | $10,561 |
| Beds: | 4+1 |
| Baths: | 5 |
| Fireplace: | Y |
| Pool: | None |
Locatin Map:
Payment Calculator:
- Color Examples
- Green
- Black and Gold
- Dark Navy Blue And Gold
- Cyan
- Black
- Purple
- Gray
- Blue and Black
- Orange and Black
- Red
- Magenta
- Gold
- Device Examples

