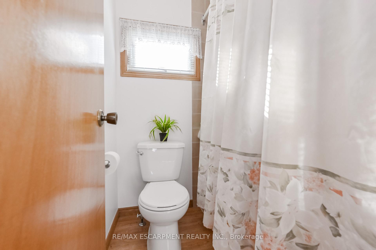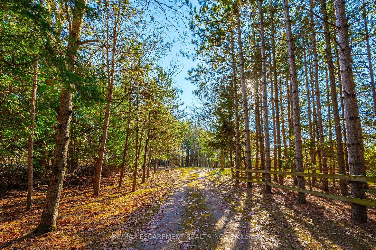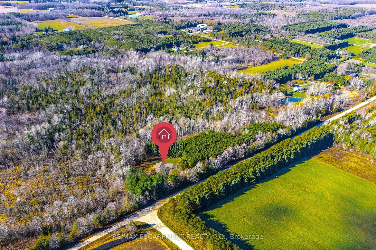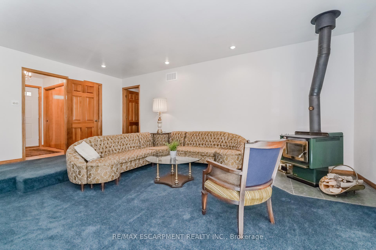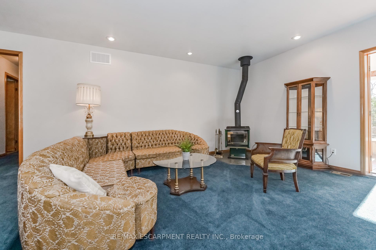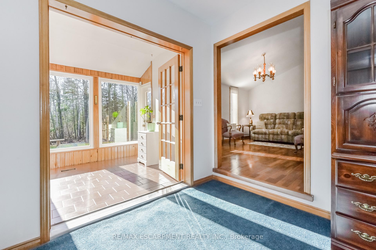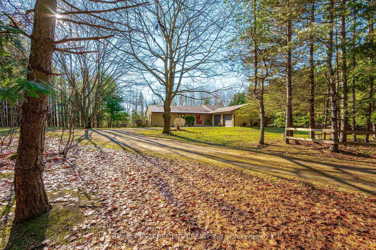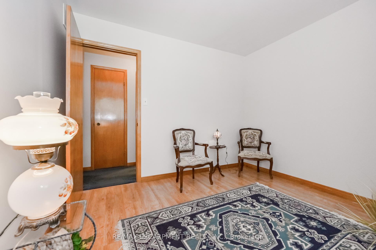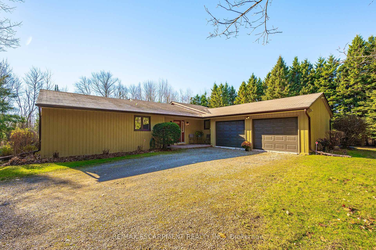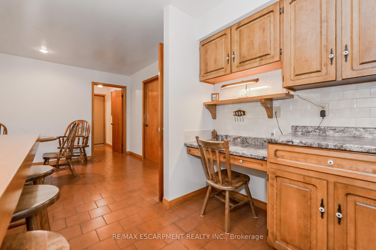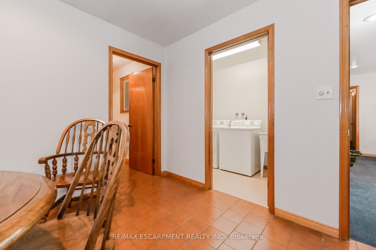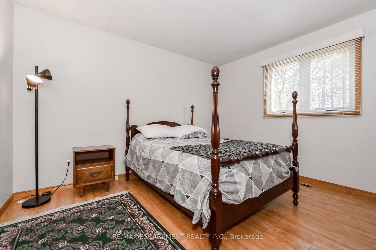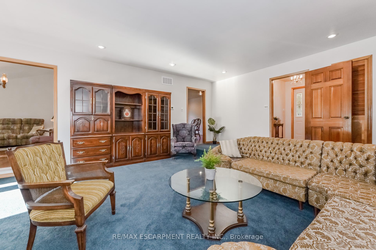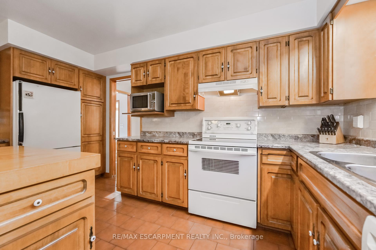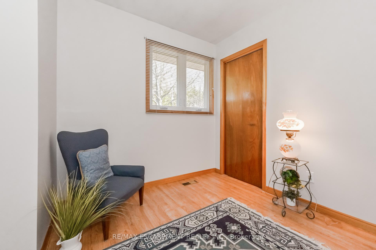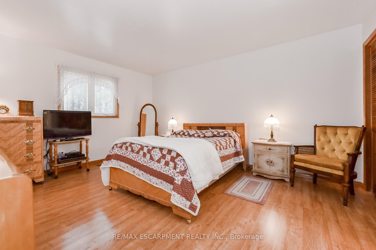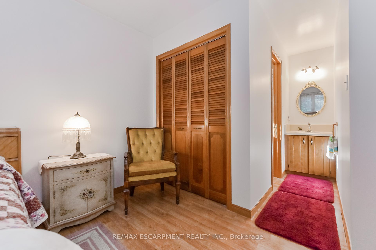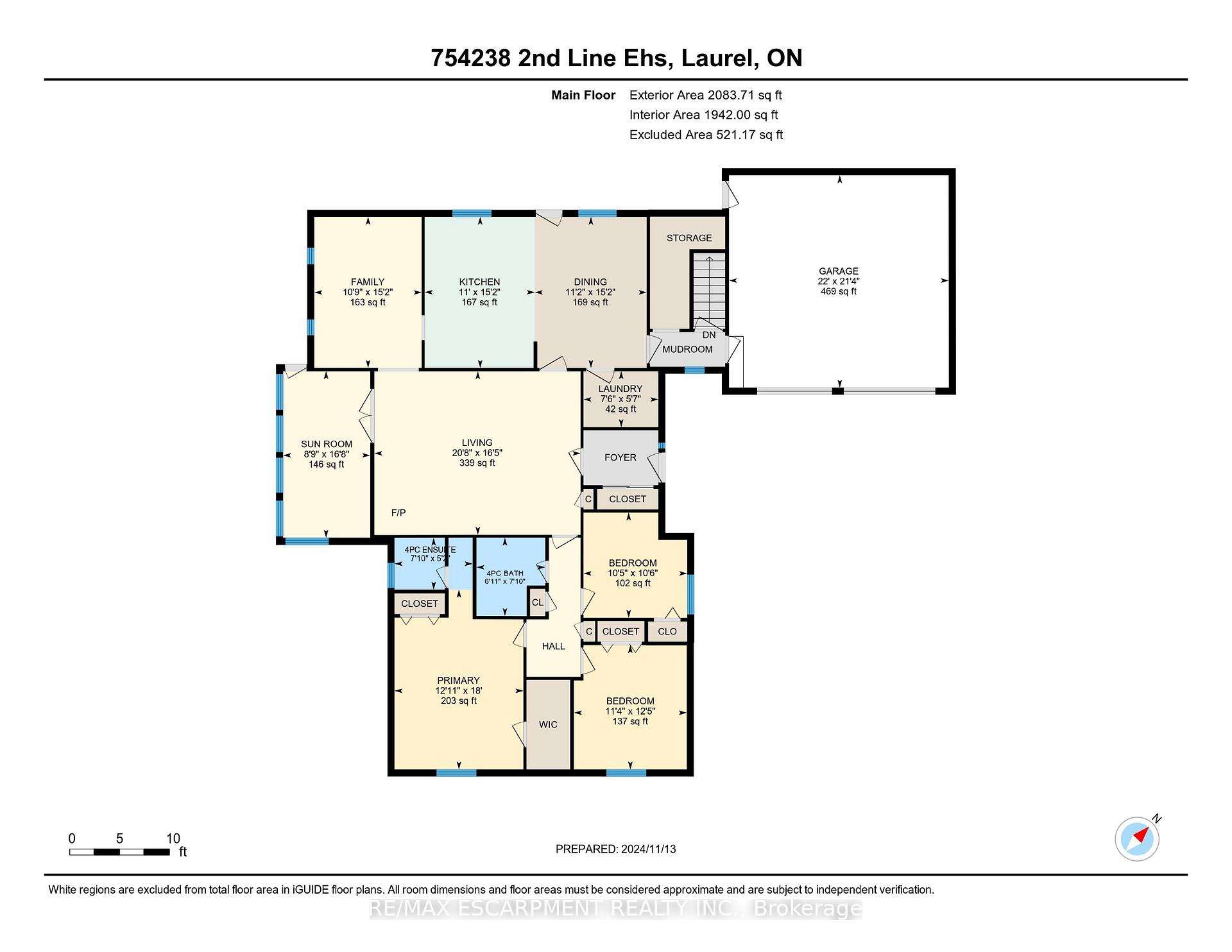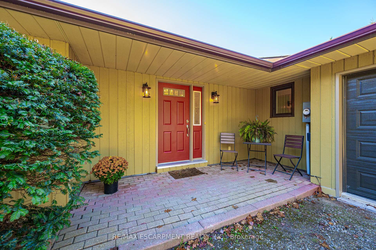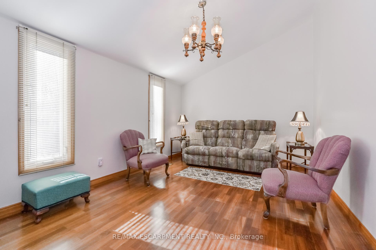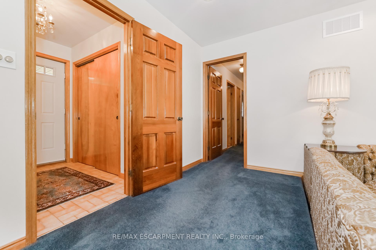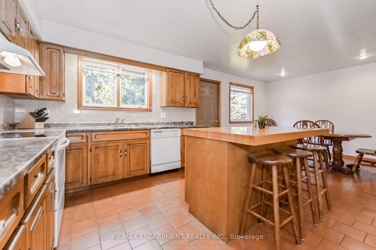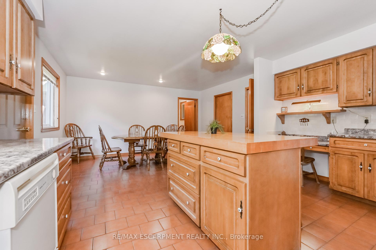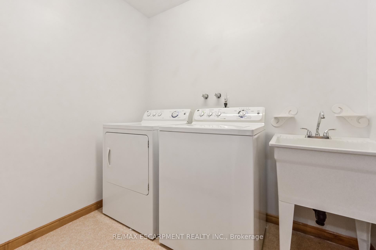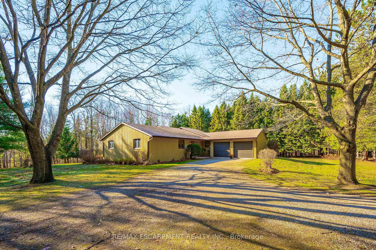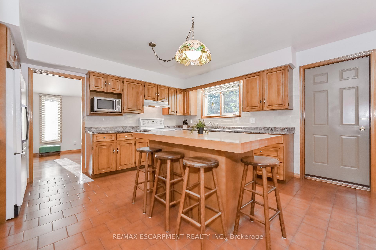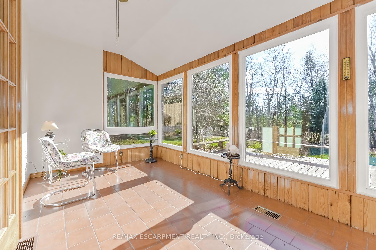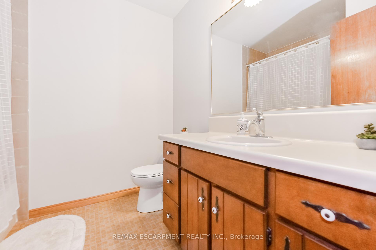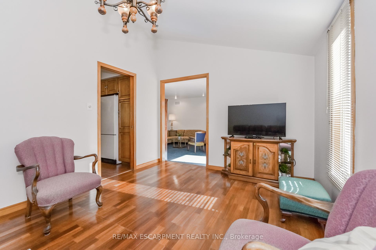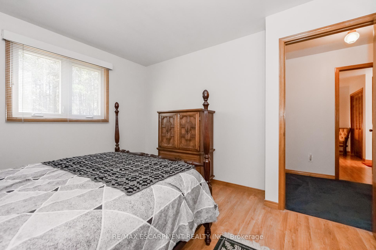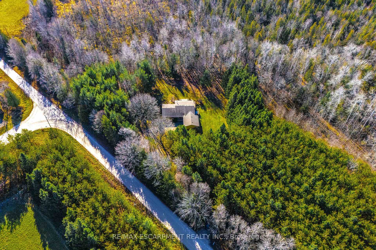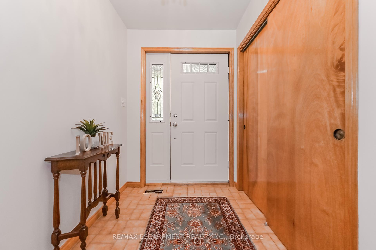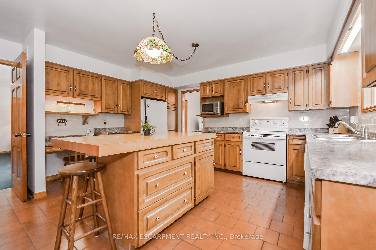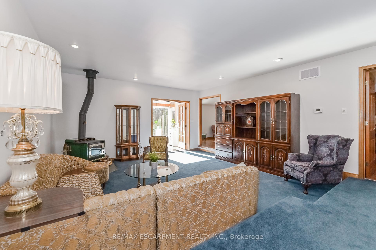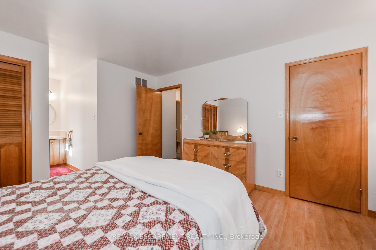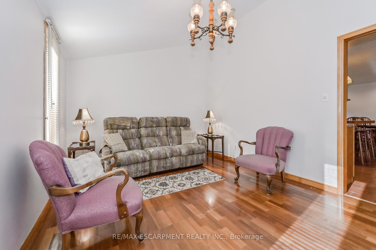$1,350,000
Available - For Sale
Listing ID: X10429713
754238 2nd Line Ehs , Mono, L9W 5W8, Ontario
| Discover the ultimate blend of privacy, space, and natural beauty with this 11-acre rural haven, surrounded by picturesque rolling hills and horse farms, just minutes from Orangeville. Built in 1983, this spacious bungalow offers three well-appointed bedrooms, including a primary suite with a walk-in closet and private four-piece ensuite, all within a thoughtfully designed open layout. Perfect for both quiet retreats and lively gatherings, the home's sunken family room features a wood-burning stove that opens to a four-season sunroom overlooking lush forest views. Enjoy low taxes from the conservation land. A pre-listing inspection, septic inspection and pump-out, and bacteriological testing on the well water have all been completed for added peace of mind. With excellent schools nearby, a secluded setting, and easy access to town amenities, this property is truly unique - offering space to grow, gather, and experience the outdoors like never before. |
| Price | $1,350,000 |
| Taxes: | $5641.00 |
| Assessment: | $612000 |
| Assessment Year: | 2024 |
| Address: | 754238 2nd Line Ehs , Mono, L9W 5W8, Ontario |
| Lot Size: | 793.78 x 607.36 (Feet) |
| Acreage: | 10-24.99 |
| Directions/Cross Streets: | Second Line EHS & Dunby Rd |
| Rooms: | 11 |
| Bedrooms: | 3 |
| Bedrooms +: | |
| Kitchens: | 1 |
| Family Room: | Y |
| Basement: | Full, Unfinished |
| Approximatly Age: | 31-50 |
| Property Type: | Detached |
| Style: | Bungalow |
| Exterior: | Wood |
| Garage Type: | Attached |
| (Parking/)Drive: | Pvt Double |
| Drive Parking Spaces: | 4 |
| Pool: | None |
| Other Structures: | Garden Shed |
| Approximatly Age: | 31-50 |
| Approximatly Square Footage: | 2000-2500 |
| Property Features: | Grnbelt/Cons, School, School Bus Route, Wooded/Treed |
| Fireplace/Stove: | Y |
| Heat Source: | Electric |
| Heat Type: | Forced Air |
| Central Air Conditioning: | Central Air |
| Laundry Level: | Main |
| Elevator Lift: | N |
| Sewers: | Septic |
| Water: | Well |
| Water Supply Types: | Drilled Well |
$
%
Years
This calculator is for demonstration purposes only. Always consult a professional
financial advisor before making personal financial decisions.
| Although the information displayed is believed to be accurate, no warranties or representations are made of any kind. |
| RE/MAX ESCARPMENT REALTY INC. |
|
|
.jpg?src=Custom)
Dir:
416-548-7854
Bus:
416-548-7854
Fax:
416-981-7184
| Virtual Tour | Book Showing | Email a Friend |
Jump To:
At a Glance:
| Type: | Freehold - Detached |
| Area: | Dufferin |
| Municipality: | Mono |
| Neighbourhood: | Rural Mono |
| Style: | Bungalow |
| Lot Size: | 793.78 x 607.36(Feet) |
| Approximate Age: | 31-50 |
| Tax: | $5,641 |
| Beds: | 3 |
| Baths: | 2 |
| Fireplace: | Y |
| Pool: | None |
Locatin Map:
Payment Calculator:
- Color Examples
- Green
- Black and Gold
- Dark Navy Blue And Gold
- Cyan
- Black
- Purple
- Gray
- Blue and Black
- Orange and Black
- Red
- Magenta
- Gold
- Device Examples

