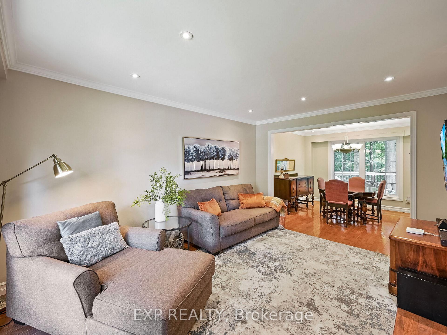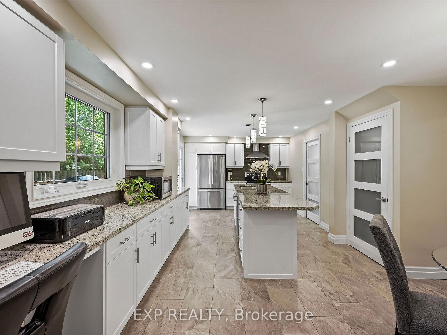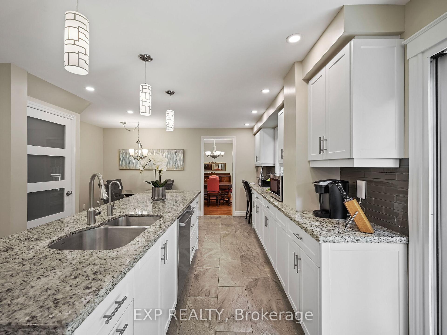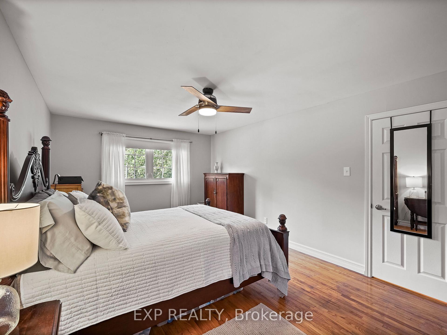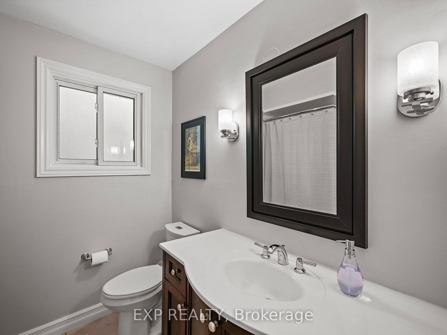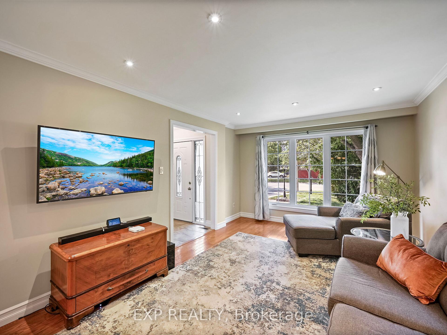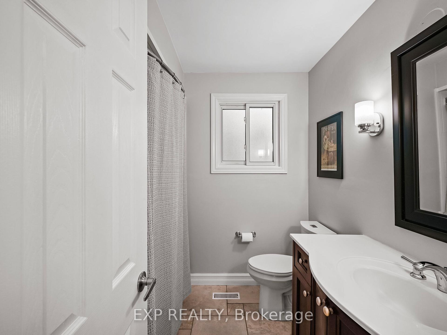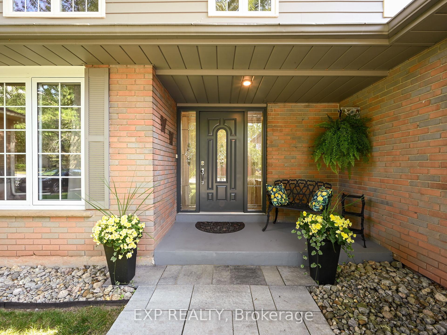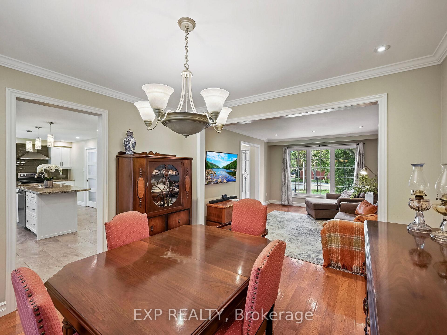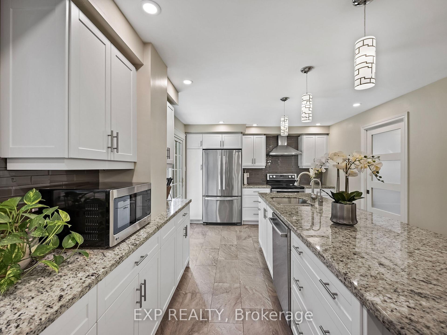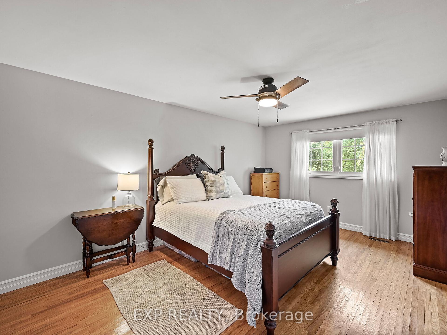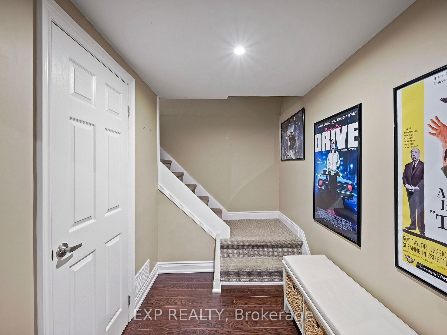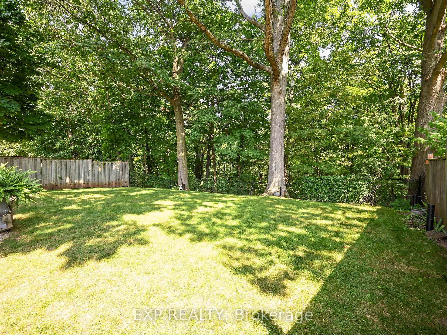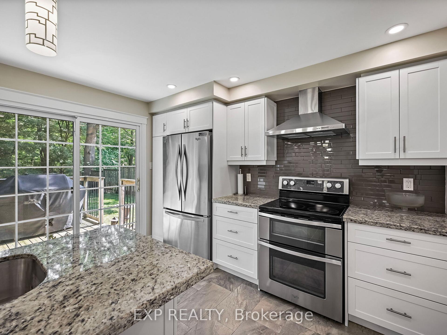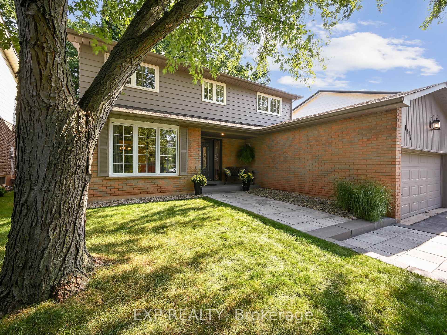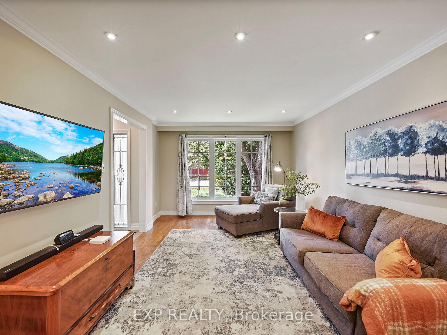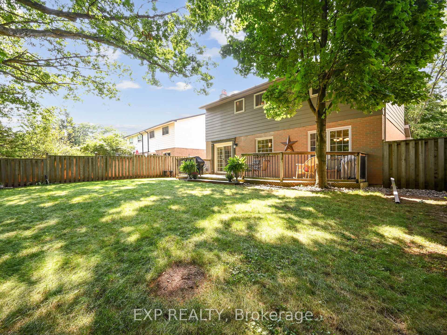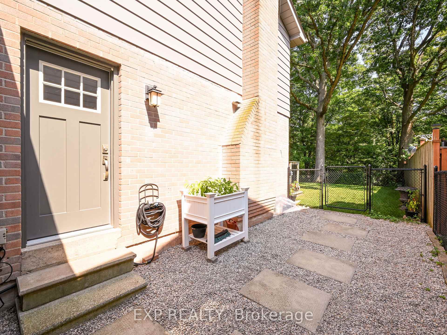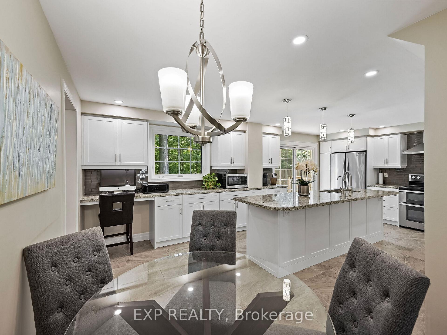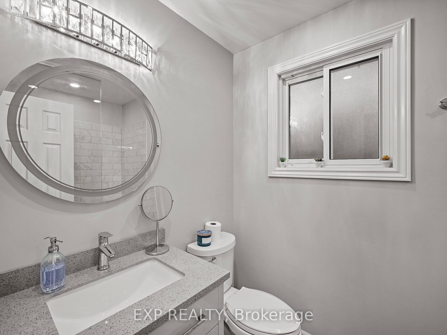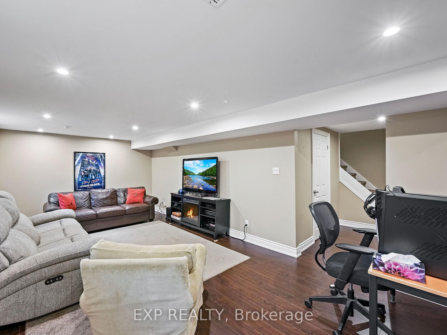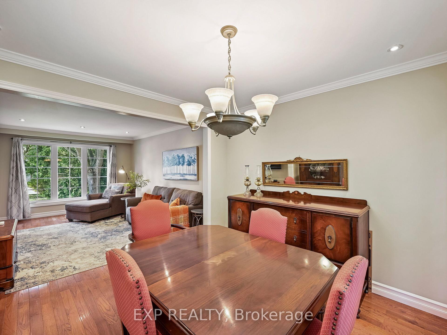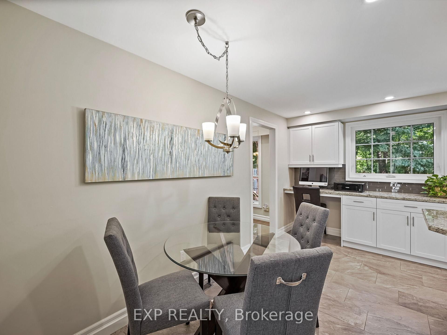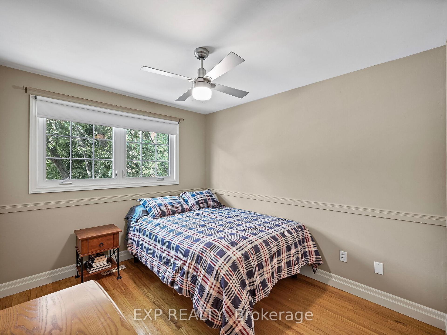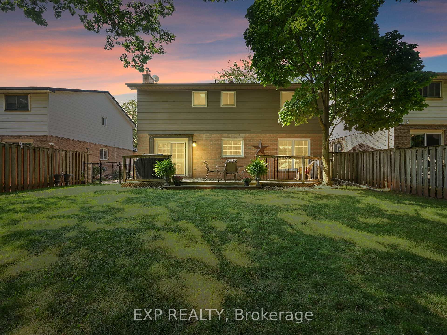$1,299,999
Available - For Sale
Listing ID: W10428334
1317 White Oaks Blvd , Oakville, L6H 2N7, Ontario
| This charming family home in Oakvilles highly sought-after College Park neighbourhood truly shines with it's impressive features and prime location. Meticulously maintained, it offers convenient access to key amenities: just a 5-minute walk to Sheridan College and a quick 2-minute drive to both the QEW and major shops and restaurants, including upscale Downtown Oakville. Situated on a sprawling ravine lot, this property provides rare privacy with mature trees surrounding the area, creating a serene environment for relaxing or entertaining. The home features four spacious bedrooms, a finished basement, and a beautifully updated kitchen. Dog lovers will appreciate the thoughtfully designed fenced side area, allowing pets to enjoy the outdoors without affecting the main yards pristine condition. |
| Extras: Freshly painted, newly renovated washrooms and kitchen.Roof 2007 with 30 year warranty. Windows 2010 |
| Price | $1,299,999 |
| Taxes: | $5260.00 |
| Assessment: | $661000 |
| Assessment Year: | 2024 |
| Address: | 1317 White Oaks Blvd , Oakville, L6H 2N7, Ontario |
| Lot Size: | 50.01 x 107.94 (Feet) |
| Directions/Cross Streets: | Trafalgar and White Oaks |
| Rooms: | 7 |
| Rooms +: | 1 |
| Bedrooms: | 4 |
| Bedrooms +: | |
| Kitchens: | 1 |
| Family Room: | N |
| Basement: | Finished, Full |
| Approximatly Age: | 31-50 |
| Property Type: | Detached |
| Style: | 2-Storey |
| Exterior: | Alum Siding, Brick |
| Garage Type: | Attached |
| (Parking/)Drive: | Private |
| Drive Parking Spaces: | 4 |
| Pool: | None |
| Approximatly Age: | 31-50 |
| Approximatly Square Footage: | 1500-2000 |
| Fireplace/Stove: | N |
| Heat Source: | Gas |
| Heat Type: | Forced Air |
| Central Air Conditioning: | Central Air |
| Laundry Level: | Lower |
| Sewers: | Sewers |
| Water: | Municipal |
| Utilities-Cable: | Y |
| Utilities-Hydro: | Y |
| Utilities-Gas: | Y |
| Utilities-Telephone: | Y |
$
%
Years
This calculator is for demonstration purposes only. Always consult a professional
financial advisor before making personal financial decisions.
| Although the information displayed is believed to be accurate, no warranties or representations are made of any kind. |
| EXP REALTY |
|
|
.jpg?src=Custom)
Dir:
416-548-7854
Bus:
416-548-7854
Fax:
416-981-7184
| Book Showing | Email a Friend |
Jump To:
At a Glance:
| Type: | Freehold - Detached |
| Area: | Halton |
| Municipality: | Oakville |
| Neighbourhood: | 1003 - CP College Park |
| Style: | 2-Storey |
| Lot Size: | 50.01 x 107.94(Feet) |
| Approximate Age: | 31-50 |
| Tax: | $5,260 |
| Beds: | 4 |
| Baths: | 3 |
| Fireplace: | N |
| Pool: | None |
Locatin Map:
Payment Calculator:
- Color Examples
- Green
- Black and Gold
- Dark Navy Blue And Gold
- Cyan
- Black
- Purple
- Gray
- Blue and Black
- Orange and Black
- Red
- Magenta
- Gold
- Device Examples

