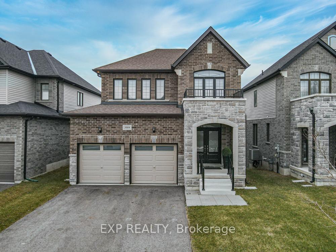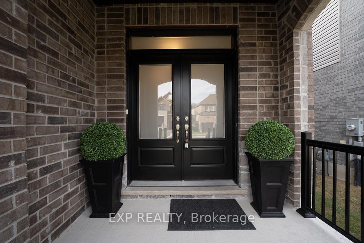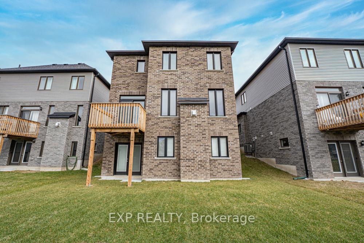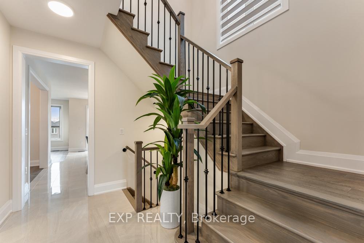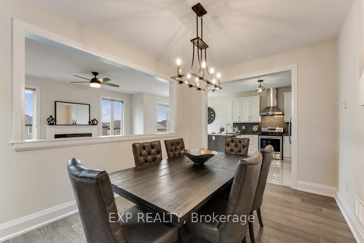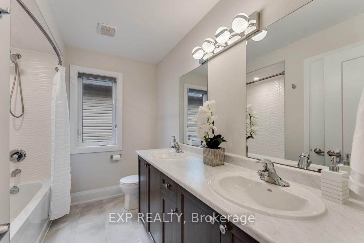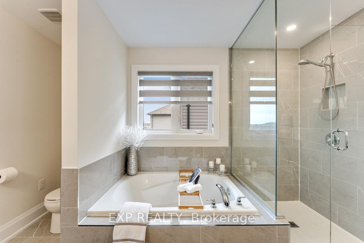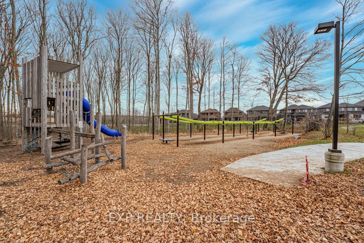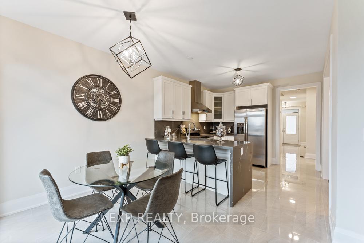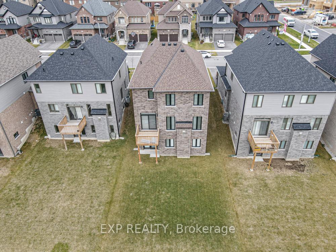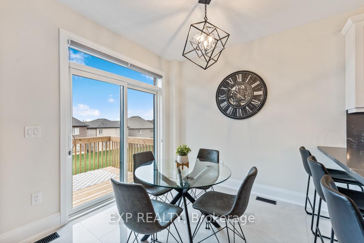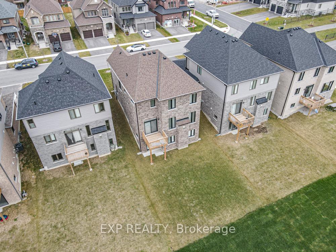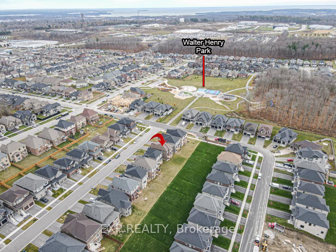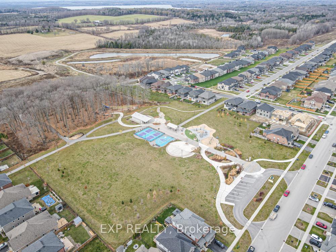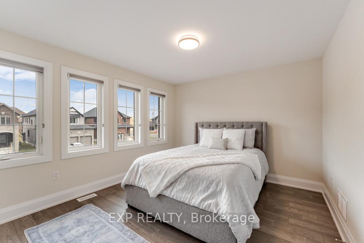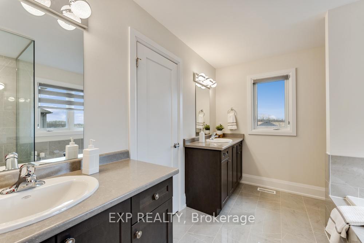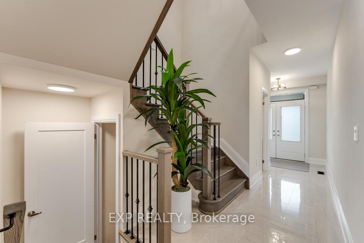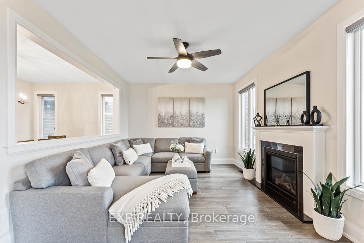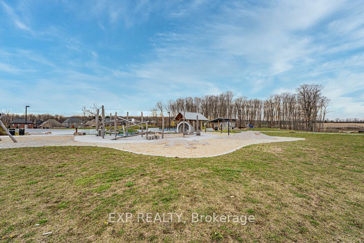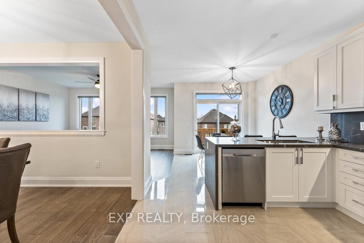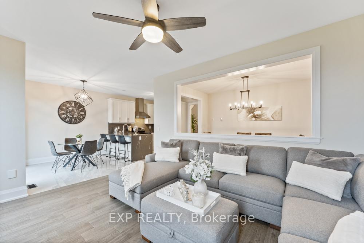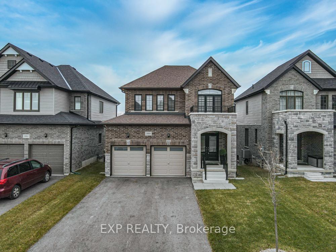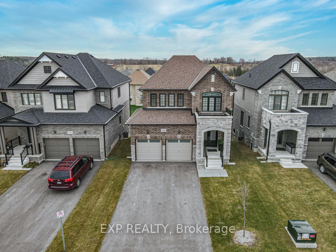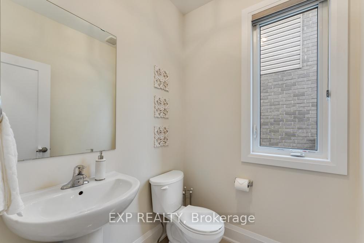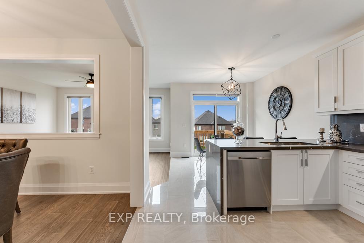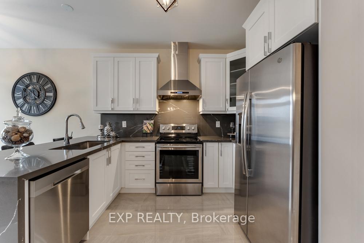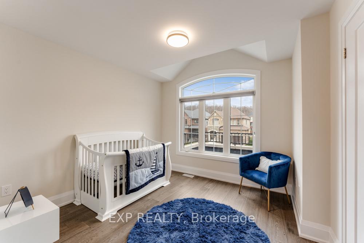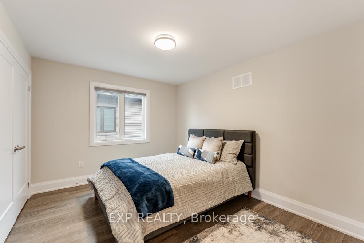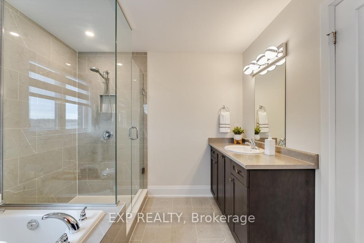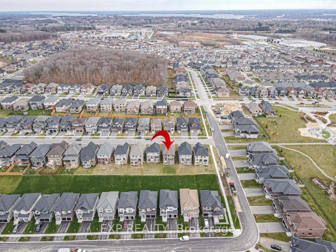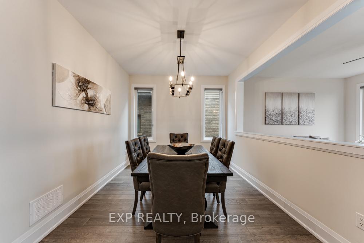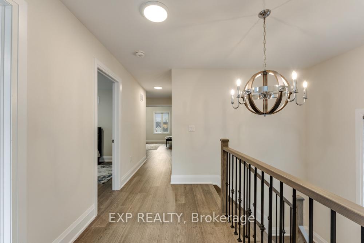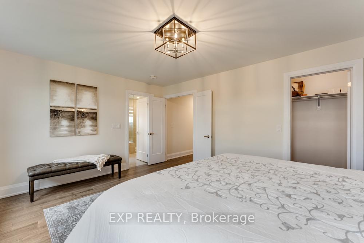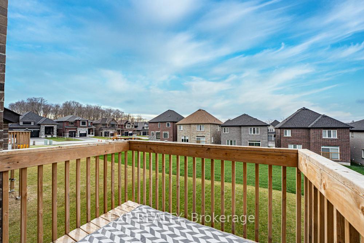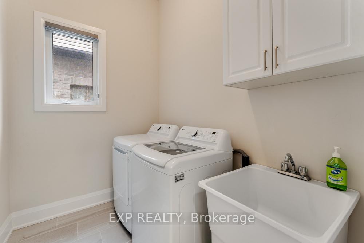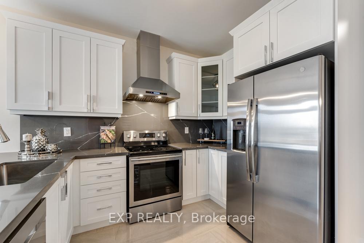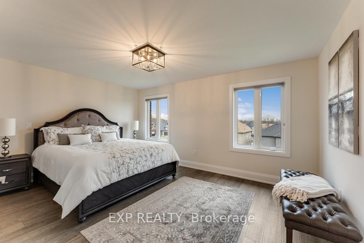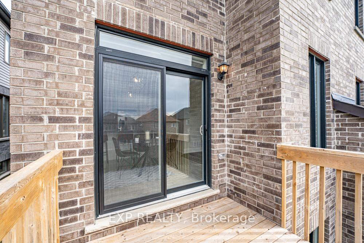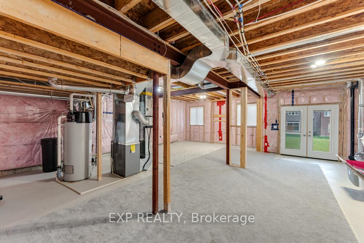$838,888
Available - For Sale
Listing ID: S10429980
3004 SIERRA Dr West , Orillia, L3V 8M7, Ontario
| Welcome to 3004 Sierra Drive, Orillia Your Dream Home Awaits! Nestled in a family-friendly, sought-after neighborhood, this stunning all-brick home offers everything you could want and more. With thousands of dollars in upgrades, this home is move-in ready and showcases exceptional craftsmanship, style, and functionality.Boasting a spacious and versatile layout, 3004 Sierra Drive features a walkout basement, providing easy access to your backyard and offering endless possibilities for additional living space, a home office, or a rec room. Whether you're looking to entertain or enjoy peaceful moments with your family, this home is designed to accommodate it all.Key Features:All-brick exterior with curb appeal and low maintenance.No sidewalk in front for extra parking convenience.Walkout basement with potential for customization.Thousands of dollars in high-quality upgrades throughout the home.Bright and airy open-concept living spaces, perfect for modern living.Updated kitchen with sleek finishes, ample counter space, and modern appliances.Spacious bedrooms with plenty of closet space. Expansive backyard offering a peaceful retreatLocated in Orillia, this property is in close proximity to everything the city has to offer. From outdoor adventures at Lake Simcoe and Tay Shore Trail to top-rated schools, parks, and recreational facilities, the location is perfect for active families. Enjoy shopping, dining, and entertainment options in downtown Orillia, or spend your weekends exploring nearby golf courses, beaches, and nature trails.This home offers the best of both worlds: a peaceful residential setting with easy access to all the vibrant amenities and activities that Orillia has to offer.Don't miss out on this exceptional opportunity to own a beautiful home in a prime location. Schedule your showing today! |
| Price | $838,888 |
| Taxes: | $6298.36 |
| Address: | 3004 SIERRA Dr West , Orillia, L3V 8M7, Ontario |
| Lot Size: | 12.50 x 34.00 (Metres) |
| Directions/Cross Streets: | UNIVERSITY/W RIDGE |
| Rooms: | 12 |
| Bedrooms: | 4 |
| Bedrooms +: | |
| Kitchens: | 1 |
| Family Room: | N |
| Basement: | Sep Entrance, W/O |
| Property Type: | Detached |
| Style: | 2-Storey |
| Exterior: | Brick |
| Garage Type: | Built-In |
| (Parking/)Drive: | Front Yard |
| Drive Parking Spaces: | 4 |
| Pool: | None |
| Fireplace/Stove: | Y |
| Heat Source: | Gas |
| Heat Type: | Forced Air |
| Central Air Conditioning: | Central Air |
| Laundry Level: | Main |
| Sewers: | Sewers |
| Water: | Municipal |
$
%
Years
This calculator is for demonstration purposes only. Always consult a professional
financial advisor before making personal financial decisions.
| Although the information displayed is believed to be accurate, no warranties or representations are made of any kind. |
| EXP REALTY |
|
|
.jpg?src=Custom)
Dir:
416-548-7854
Bus:
416-548-7854
Fax:
416-981-7184
| Virtual Tour | Book Showing | Email a Friend |
Jump To:
At a Glance:
| Type: | Freehold - Detached |
| Area: | Simcoe |
| Municipality: | Orillia |
| Neighbourhood: | Orillia |
| Style: | 2-Storey |
| Lot Size: | 12.50 x 34.00(Metres) |
| Tax: | $6,298.36 |
| Beds: | 4 |
| Baths: | 3 |
| Fireplace: | Y |
| Pool: | None |
Locatin Map:
Payment Calculator:
- Color Examples
- Green
- Black and Gold
- Dark Navy Blue And Gold
- Cyan
- Black
- Purple
- Gray
- Blue and Black
- Orange and Black
- Red
- Magenta
- Gold
- Device Examples

