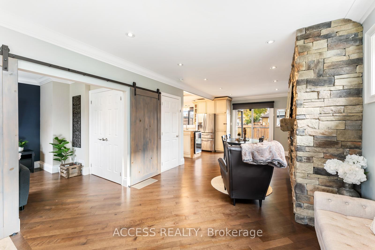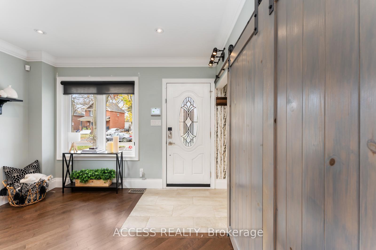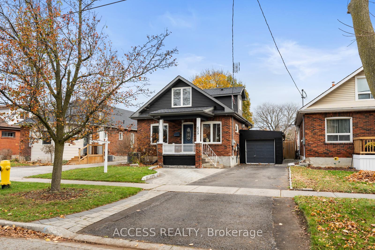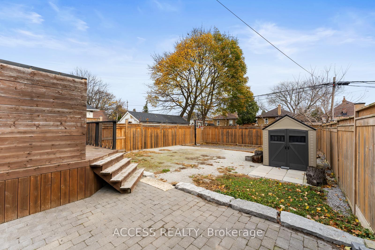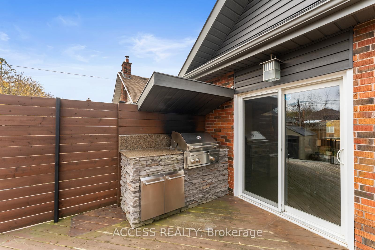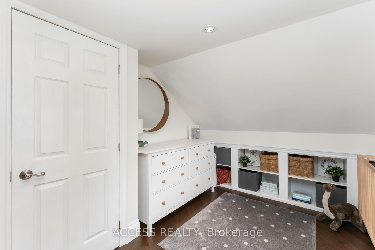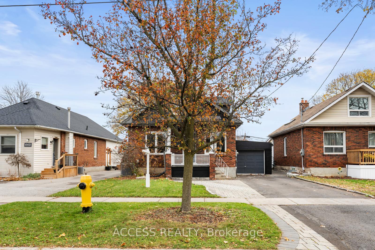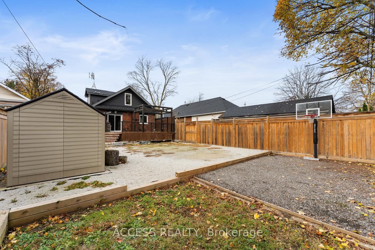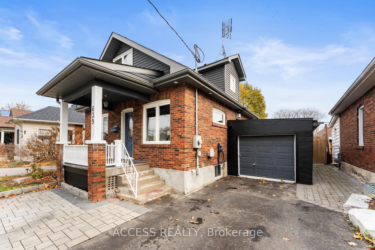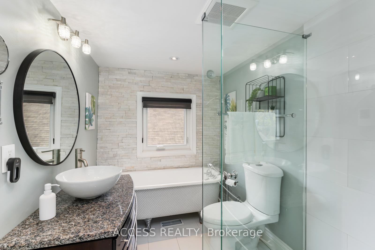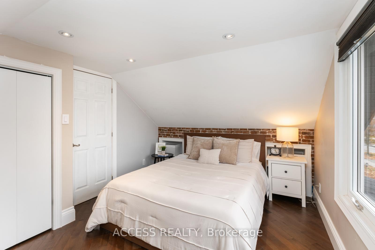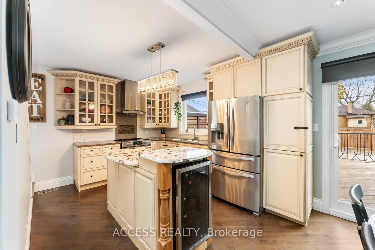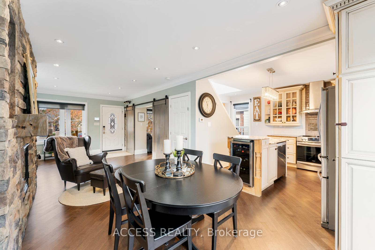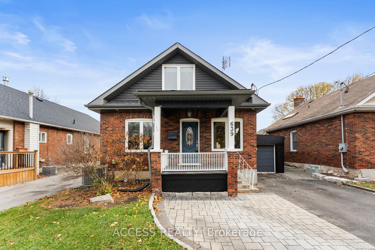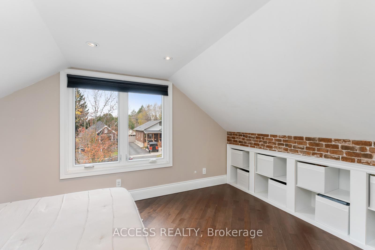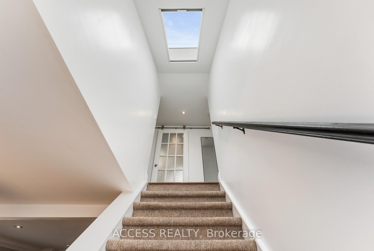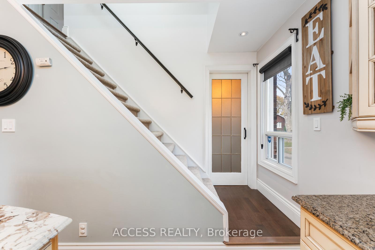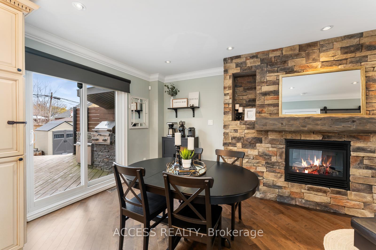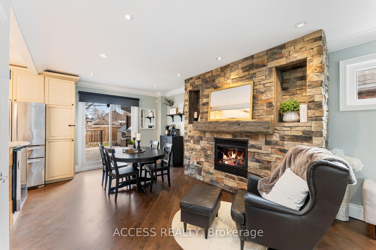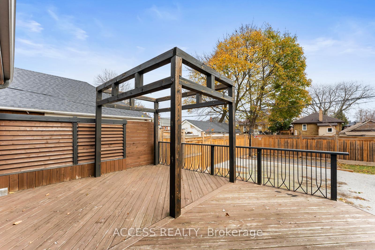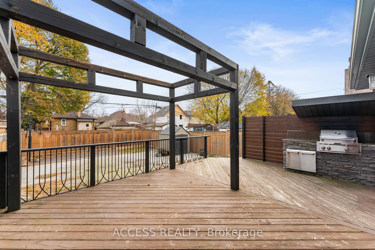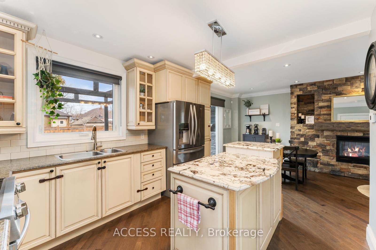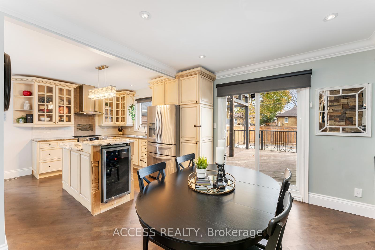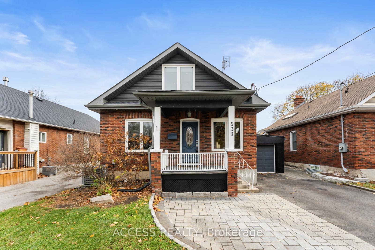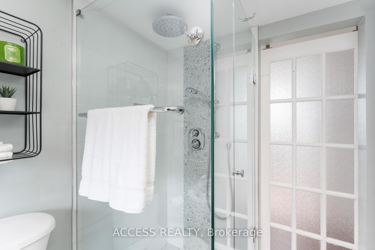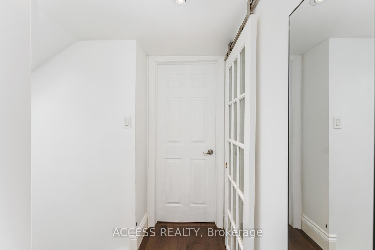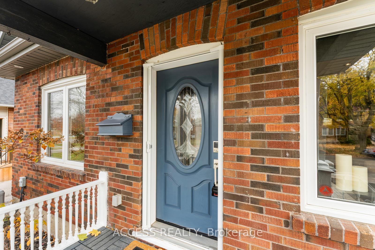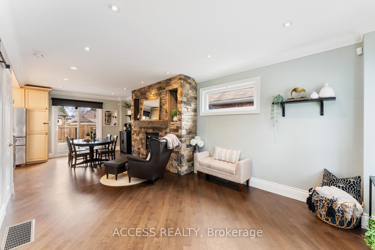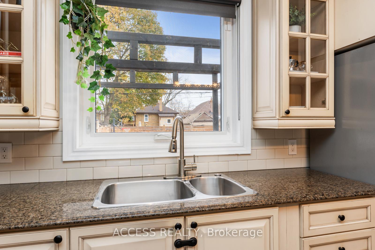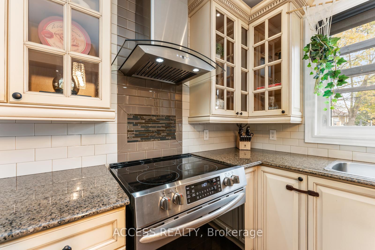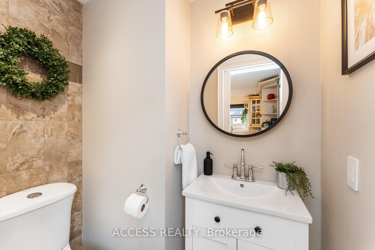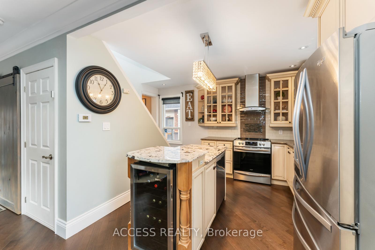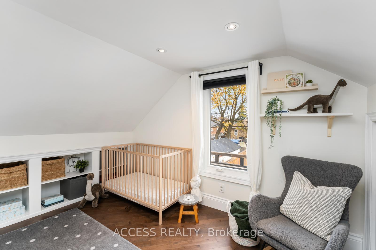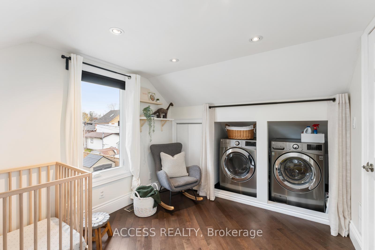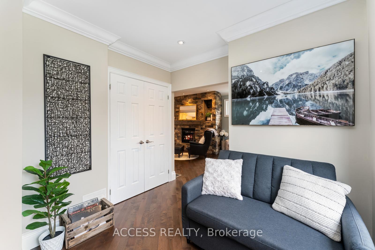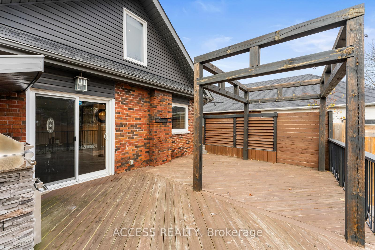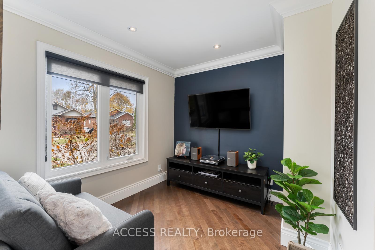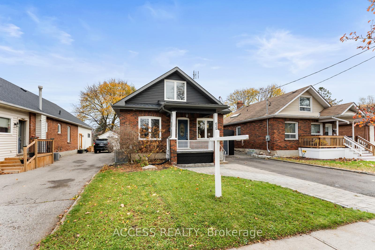$699,000
Available - For Sale
Listing ID: E10429836
639 Somerville Ave West , Oshawa, L1G 4J2, Ontario
| Don't miss out on this rare opportunity! Beautiful, bright, and open-concept two-bedroom home with heated bathroom floors and a gorgeous iron-claw foot tub. The skylight is above the stairwell for open natural lighting. Upgraded kitchen, stainless steel appliances and hardwood flooring throughout. Barn doors in the family room are used for added privacy and aesthetic appeal. Attached to the home is a finished storage unit with heated floors offering you multiple uses. Large mature trees line this gorgeous street in this desirable O'Neill area. Spacious backyard with an oversized deck and built-in BBQ, great for family entertainment and gatherings. |
| Price | $699,000 |
| Taxes: | $4323.86 |
| Address: | 639 Somerville Ave West , Oshawa, L1G 4J2, Ontario |
| Lot Size: | 40.00 x 118.00 (Feet) |
| Acreage: | < .50 |
| Directions/Cross Streets: | Rossland /Somerville |
| Rooms: | 6 |
| Bedrooms: | 2 |
| Bedrooms +: | |
| Kitchens: | 1 |
| Family Room: | Y |
| Basement: | Unfinished |
| Property Type: | Detached |
| Style: | 1 1/2 Storey |
| Exterior: | Brick, Vinyl Siding |
| Garage Type: | None |
| (Parking/)Drive: | Private |
| Drive Parking Spaces: | 2 |
| Pool: | None |
| Property Features: | Fenced Yard, Golf, Hospital, Park, Public Transit |
| Fireplace/Stove: | Y |
| Heat Source: | Gas |
| Heat Type: | Forced Air |
| Central Air Conditioning: | Central Air |
| Laundry Level: | Upper |
| Elevator Lift: | N |
| Sewers: | Sewers |
| Water: | Municipal |
| Utilities-Cable: | Y |
| Utilities-Hydro: | Y |
| Utilities-Gas: | Y |
| Utilities-Telephone: | Y |
$
%
Years
This calculator is for demonstration purposes only. Always consult a professional
financial advisor before making personal financial decisions.
| Although the information displayed is believed to be accurate, no warranties or representations are made of any kind. |
| ACCESS REALTY |
|
|
.jpg?src=Custom)
Dir:
416-548-7854
Bus:
416-548-7854
Fax:
416-981-7184
| Virtual Tour | Book Showing | Email a Friend |
Jump To:
At a Glance:
| Type: | Freehold - Detached |
| Area: | Durham |
| Municipality: | Oshawa |
| Neighbourhood: | O'Neill |
| Style: | 1 1/2 Storey |
| Lot Size: | 40.00 x 118.00(Feet) |
| Tax: | $4,323.86 |
| Beds: | 2 |
| Baths: | 2 |
| Fireplace: | Y |
| Pool: | None |
Locatin Map:
Payment Calculator:
- Color Examples
- Green
- Black and Gold
- Dark Navy Blue And Gold
- Cyan
- Black
- Purple
- Gray
- Blue and Black
- Orange and Black
- Red
- Magenta
- Gold
- Device Examples

