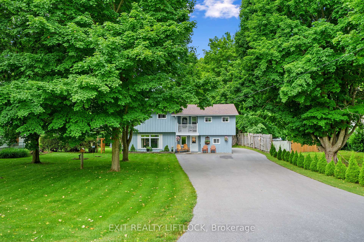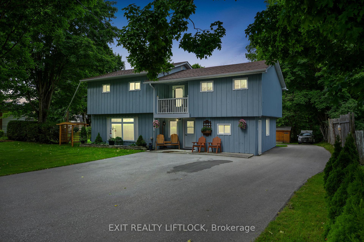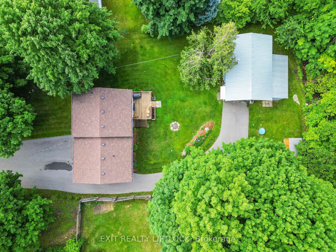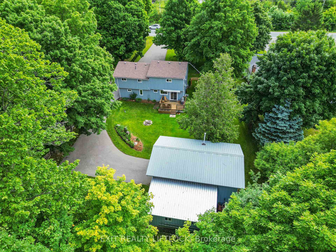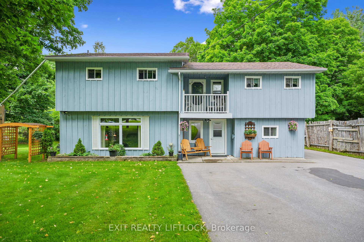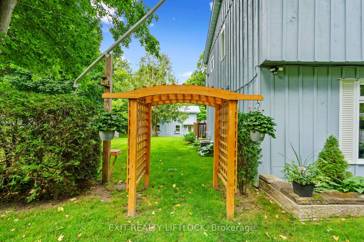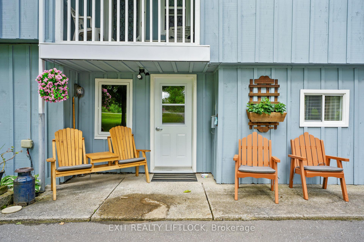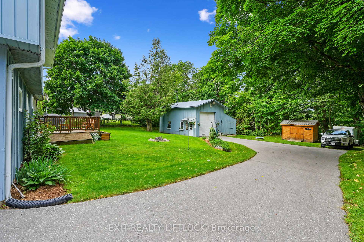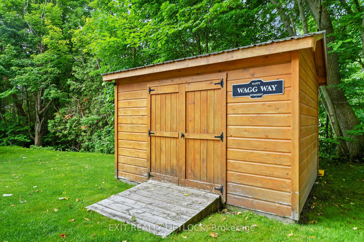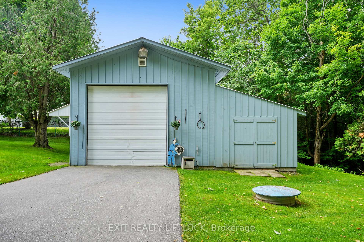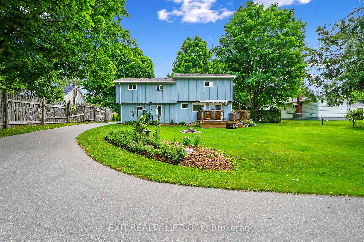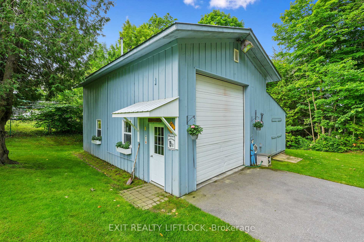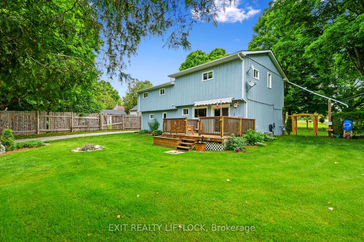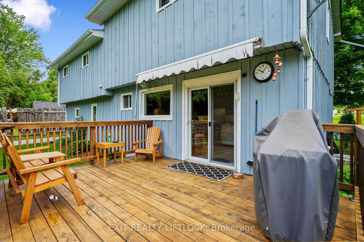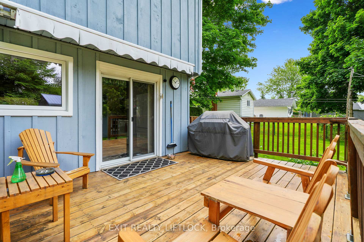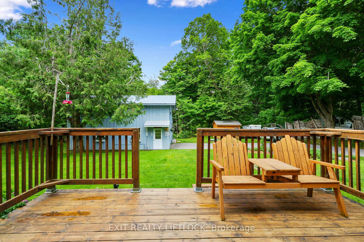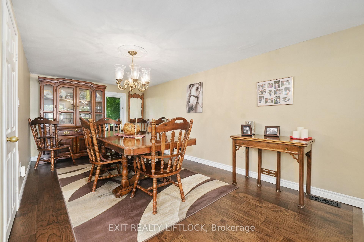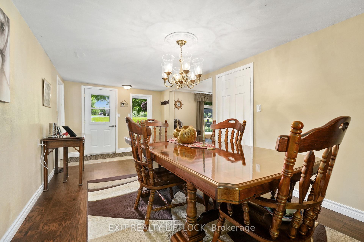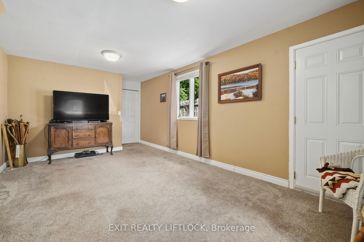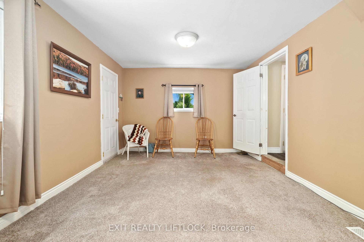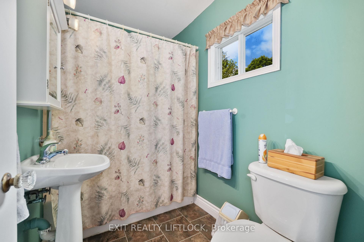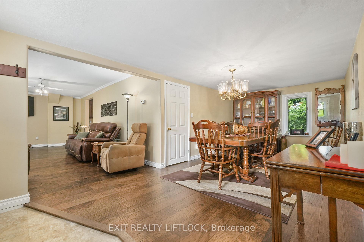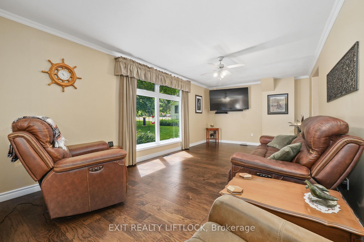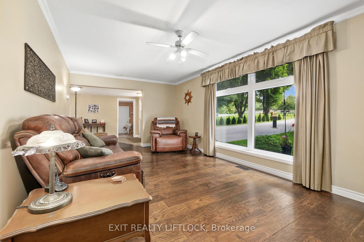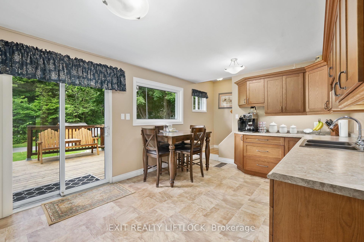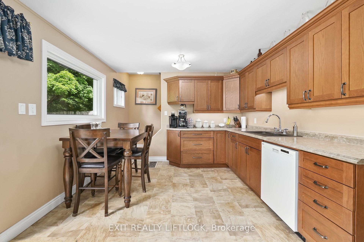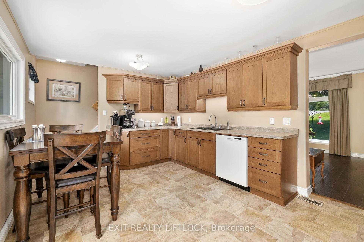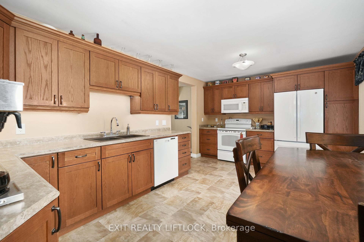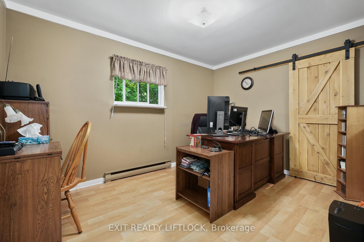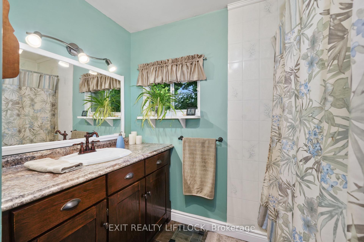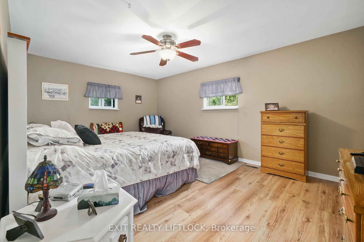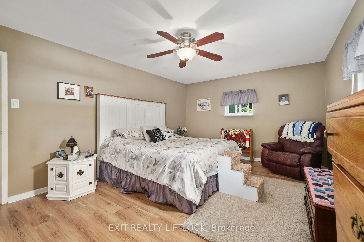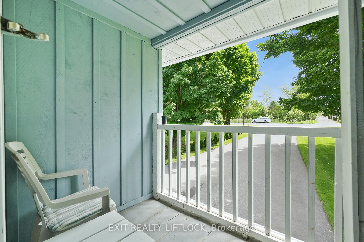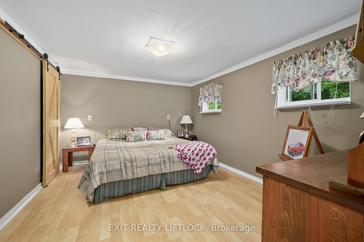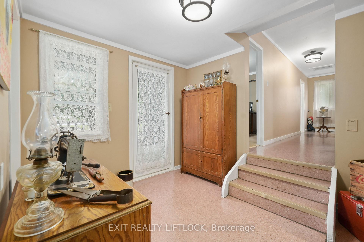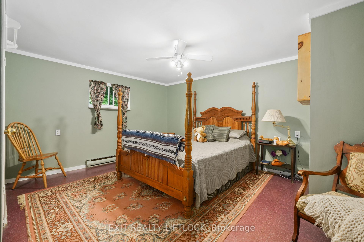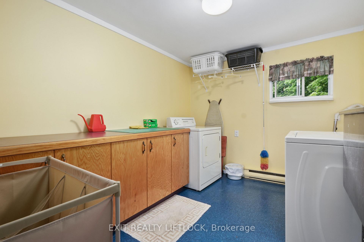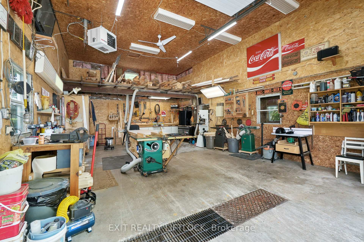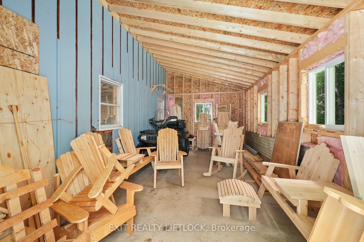$785,000
Available - For Sale
Listing ID: X9378729
3292 Burnham St North , Cobourg, K9A 4J7, Ontario
| Surrounded by trees, and minutes from the 401 for ease of commuting. Your ideal space to work from home in the 20 x 30 shop with 16 foot ceilings and extra loft for storage. This charming 4 bedroom home has plenty of space for a growing family . There is a separate space on the main floor with its own entrance to allow for a home office or bedroom with an ensuite. Eastern exposure from the private balcony is your best way to enjoy your coffee. The double wide commercial grade driveway takes you to the rear of the property to a very well maintained shop, ideal for woodworking, or whatever your hobbies may include. Ample parking as well as a 50 amp plug to keep it plugged in. Plenty of storage in the attached storage area as well as a separate shed. This home and property is a must see. many upgrades already done, so you don't have to. Lovely flowerbeds to compliment the yard and make it low maintenance. |
| Price | $785,000 |
| Taxes: | $2749.00 |
| Assessment: | $224000 |
| Assessment Year: | 2024 |
| Address: | 3292 Burnham St North , Cobourg, K9A 4J7, Ontario |
| Lot Size: | 102.65 x 219.43 (Feet) |
| Acreage: | < .50 |
| Directions/Cross Streets: | Burnham St N & Dale Rd |
| Rooms: | 9 |
| Bedrooms: | 4 |
| Bedrooms +: | 1 |
| Kitchens: | 1 |
| Family Room: | N |
| Basement: | Part Bsmt, Unfinished |
| Approximatly Age: | 51-99 |
| Property Type: | Rural Resid |
| Style: | 2-Storey |
| Exterior: | Board/Batten |
| Garage Type: | Detached |
| (Parking/)Drive: | Pvt Double |
| Drive Parking Spaces: | 12 |
| Pool: | None |
| Other Structures: | Garden Shed |
| Approximatly Age: | 51-99 |
| Approximatly Square Footage: | 1500-2000 |
| Property Features: | Hospital, Part Cleared, Rec Centre, School, School Bus Route, Wooded/Treed |
| Fireplace/Stove: | N |
| Heat Source: | Gas |
| Heat Type: | Forced Air |
| Central Air Conditioning: | Central Air |
| Laundry Level: | Upper |
| Sewers: | Septic |
| Water: | Well |
| Water Supply Types: | Dug Well |
| Utilities-Cable: | N |
| Utilities-Hydro: | Y |
| Utilities-Gas: | Y |
| Utilities-Telephone: | A |
$
%
Years
This calculator is for demonstration purposes only. Always consult a professional
financial advisor before making personal financial decisions.
| Although the information displayed is believed to be accurate, no warranties or representations are made of any kind. |
| EXIT REALTY LIFTLOCK |
|
|
.jpg?src=Custom)
Dir:
416-548-7854
Bus:
416-548-7854
Fax:
416-981-7184
| Virtual Tour | Book Showing | Email a Friend |
Jump To:
At a Glance:
| Type: | Freehold - Rural Resid |
| Area: | Northumberland |
| Municipality: | Cobourg |
| Neighbourhood: | Cobourg |
| Style: | 2-Storey |
| Lot Size: | 102.65 x 219.43(Feet) |
| Approximate Age: | 51-99 |
| Tax: | $2,749 |
| Beds: | 4+1 |
| Baths: | 2 |
| Fireplace: | N |
| Pool: | None |
Locatin Map:
Payment Calculator:
- Color Examples
- Green
- Black and Gold
- Dark Navy Blue And Gold
- Cyan
- Black
- Purple
- Gray
- Blue and Black
- Orange and Black
- Red
- Magenta
- Gold
- Device Examples

