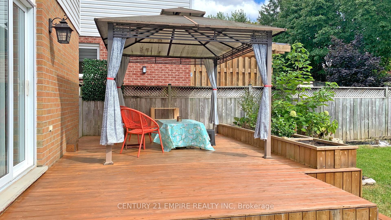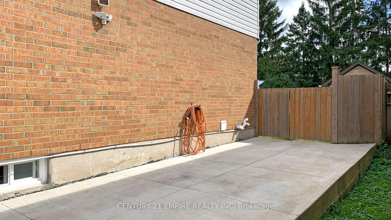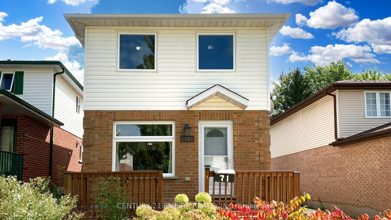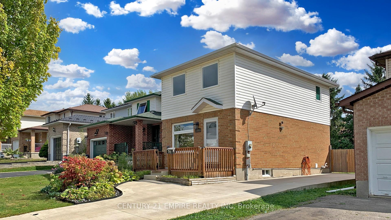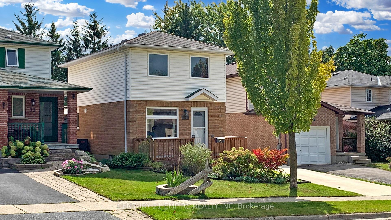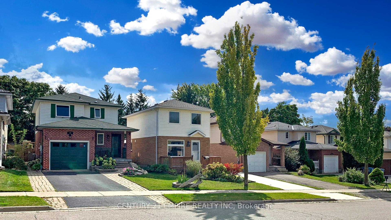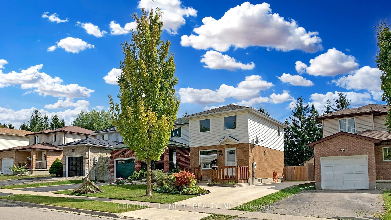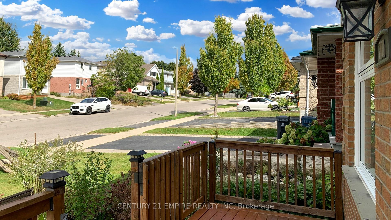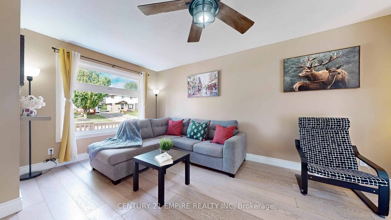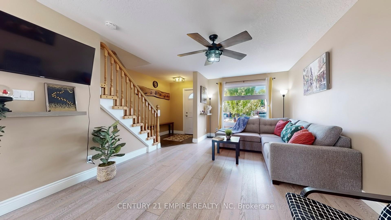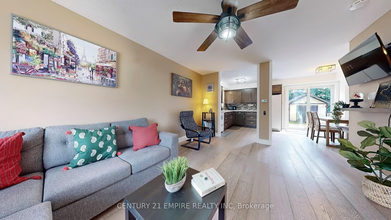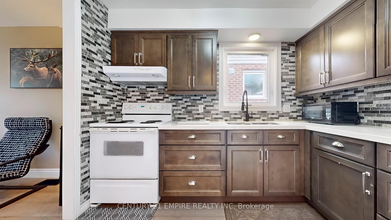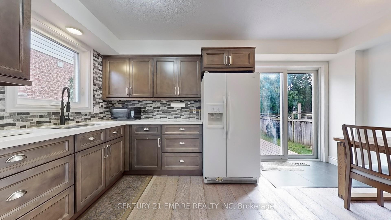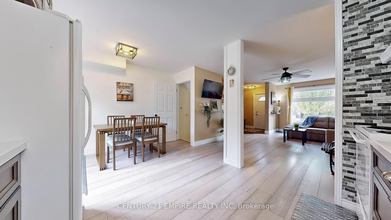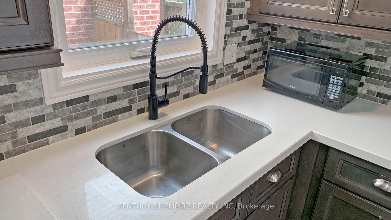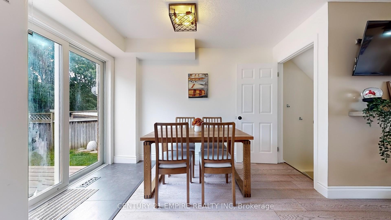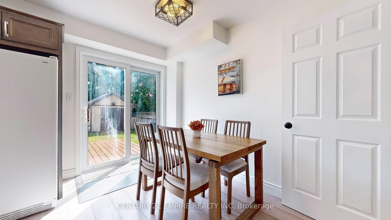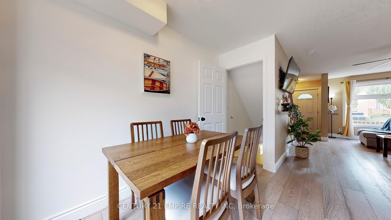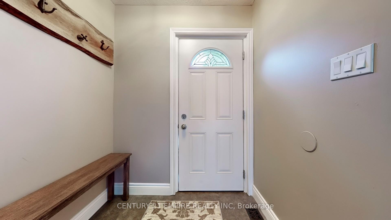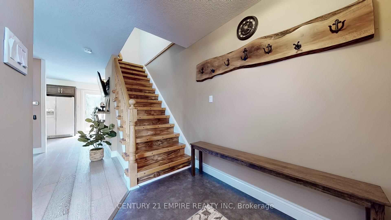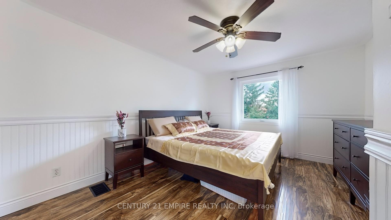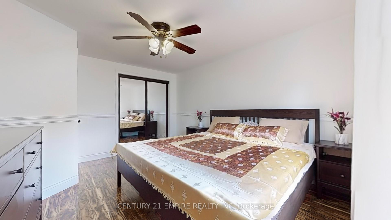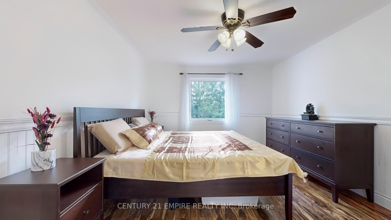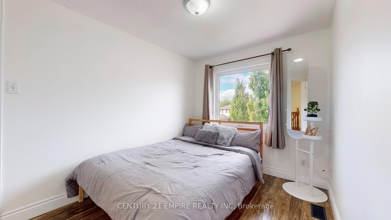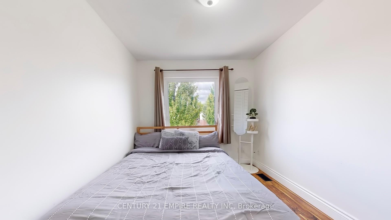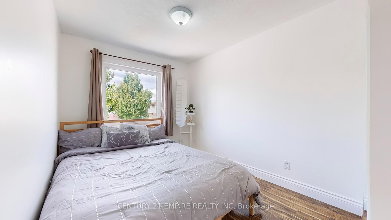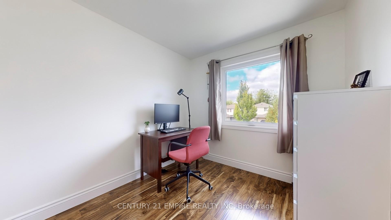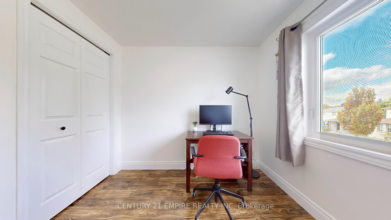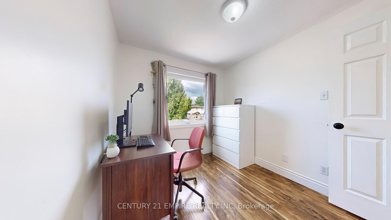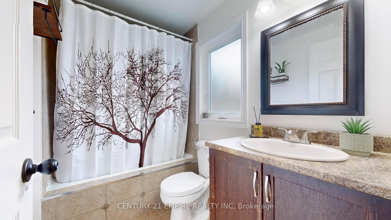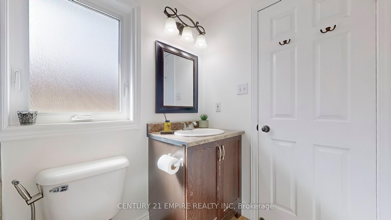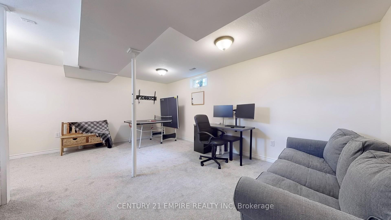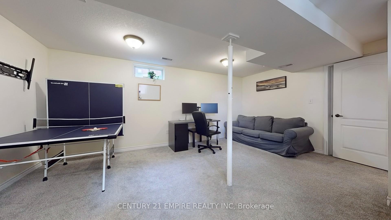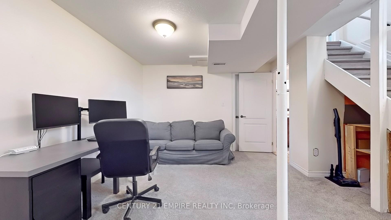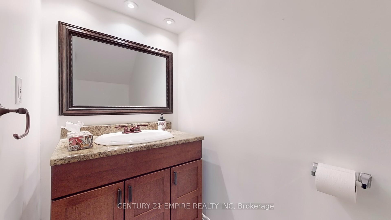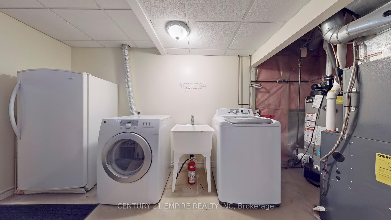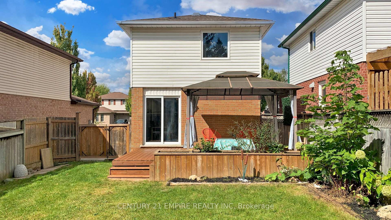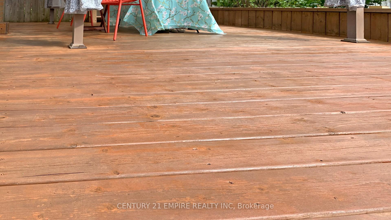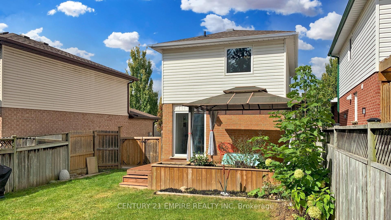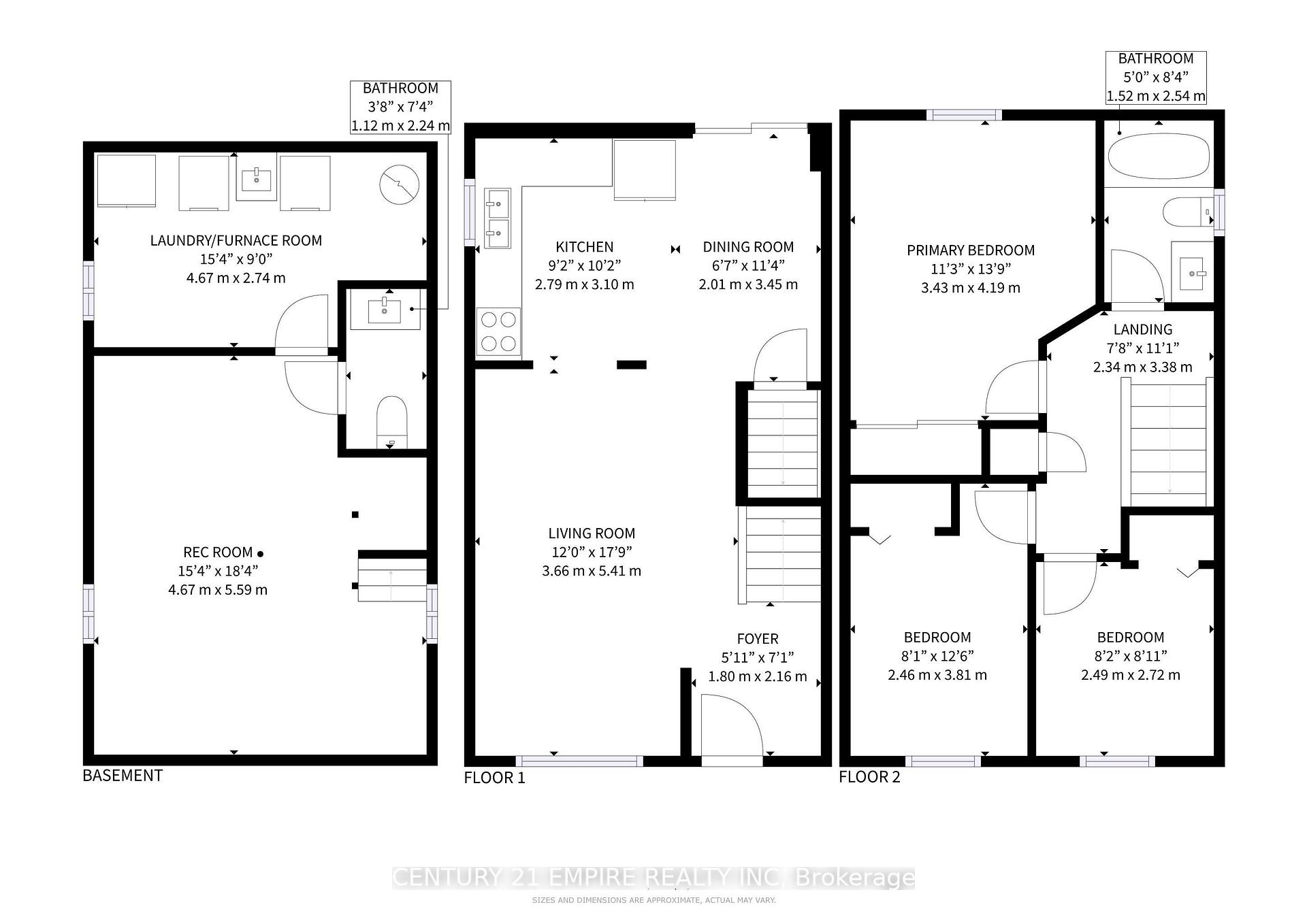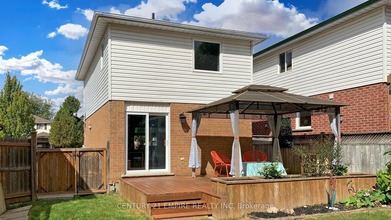$759,900
Available - For Sale
Listing ID: X10429931
71 Watt St , Guelph, N1E 6W6, Ontario
| This charming, move-in-ready detached home in Guelphs desirable East End is fully finished from top to bottom, offering 3 bedrooms, 1.5 bathrooms. Open Concept Living And Dining Area Features Walk Out To Oversized Deck And Cozy Fenced In Backyard Surrounded By Mature Trees along with a insulated shed and tub area. The property has seen numerous recent upgrades, including a concrete driveway, updated kitchen, new windows (except the sliders to the backyard), a hardwood staircase, fresh carpeting in the basement, and modernized trim, interior doors, hardware, and lighting. Ideally located close to schools, parks, trails, recreation facilities, and public transit, this home provides an excellent opportunity to own in a family-friendly neighborhood with easy access to Highway 7. The Finished Basement Offering An Additional rec room or mans cave which comes with fresh carpeting. |
| Extras: Additional Refrigerator in the basement |
| Price | $759,900 |
| Taxes: | $3668.60 |
| Address: | 71 Watt St , Guelph, N1E 6W6, Ontario |
| Lot Size: | 31.17 x 112.72 (Feet) |
| Directions/Cross Streets: | Victoria Rd N & Eastview Rd |
| Rooms: | 7 |
| Rooms +: | 3 |
| Bedrooms: | 3 |
| Bedrooms +: | 0 |
| Kitchens: | 1 |
| Kitchens +: | 0 |
| Family Room: | N |
| Basement: | Finished |
| Property Type: | Detached |
| Style: | 2-Storey |
| Exterior: | Brick, Vinyl Siding |
| Garage Type: | None |
| (Parking/)Drive: | Private |
| Drive Parking Spaces: | 2 |
| Pool: | None |
| Fireplace/Stove: | N |
| Heat Source: | Gas |
| Heat Type: | Forced Air |
| Central Air Conditioning: | Central Air |
| Sewers: | Sewers |
| Water: | Municipal |
$
%
Years
This calculator is for demonstration purposes only. Always consult a professional
financial advisor before making personal financial decisions.
| Although the information displayed is believed to be accurate, no warranties or representations are made of any kind. |
| CENTURY 21 EMPIRE REALTY INC |
|
|
.jpg?src=Custom)
Dir:
416-548-7854
Bus:
416-548-7854
Fax:
416-981-7184
| Virtual Tour | Book Showing | Email a Friend |
Jump To:
At a Glance:
| Type: | Freehold - Detached |
| Area: | Wellington |
| Municipality: | Guelph |
| Neighbourhood: | Grange Hill East |
| Style: | 2-Storey |
| Lot Size: | 31.17 x 112.72(Feet) |
| Tax: | $3,668.6 |
| Beds: | 3 |
| Baths: | 2 |
| Fireplace: | N |
| Pool: | None |
Locatin Map:
Payment Calculator:
- Color Examples
- Green
- Black and Gold
- Dark Navy Blue And Gold
- Cyan
- Black
- Purple
- Gray
- Blue and Black
- Orange and Black
- Red
- Magenta
- Gold
- Device Examples

