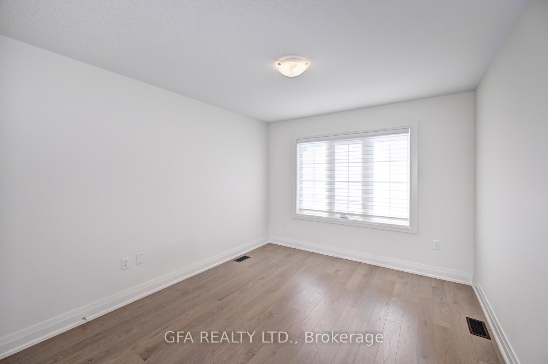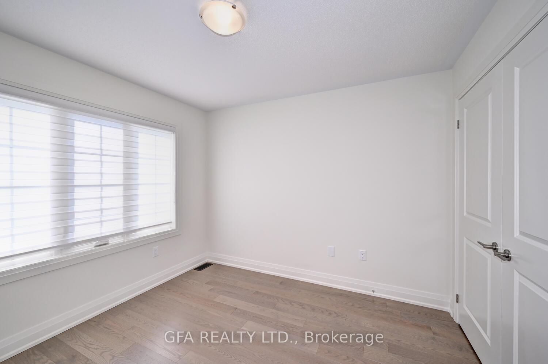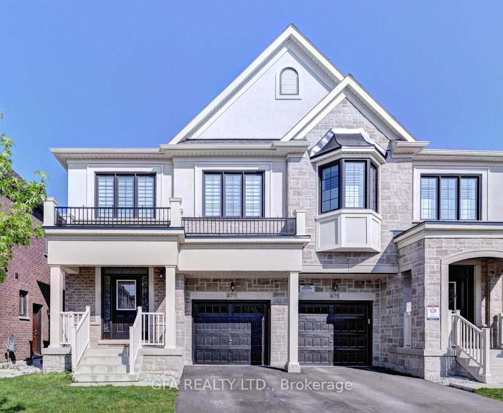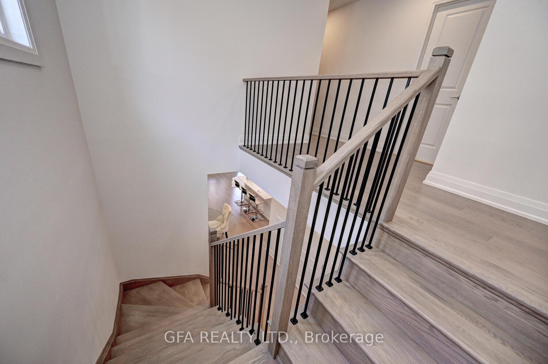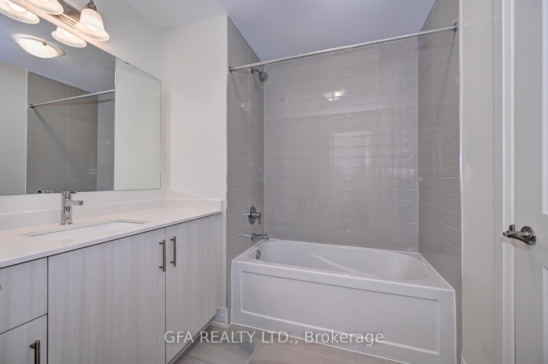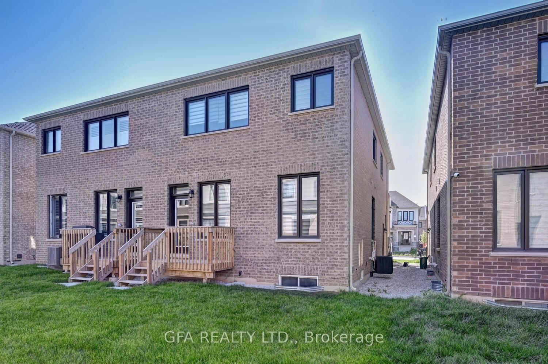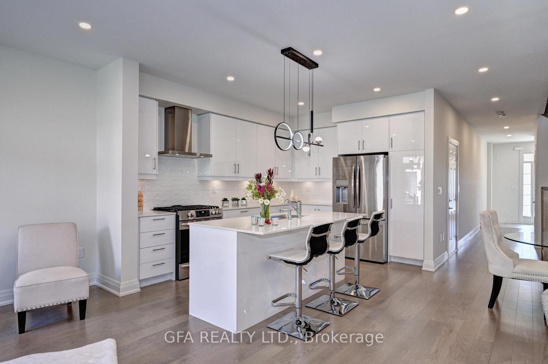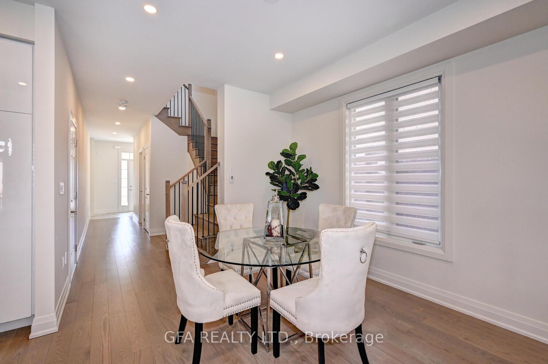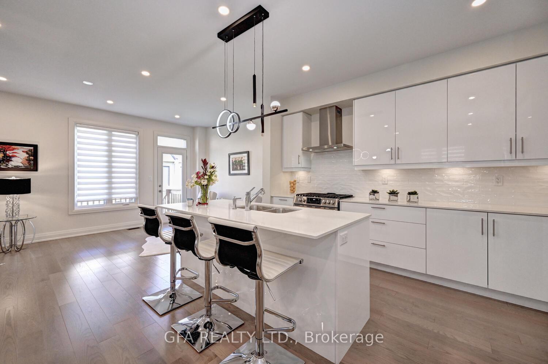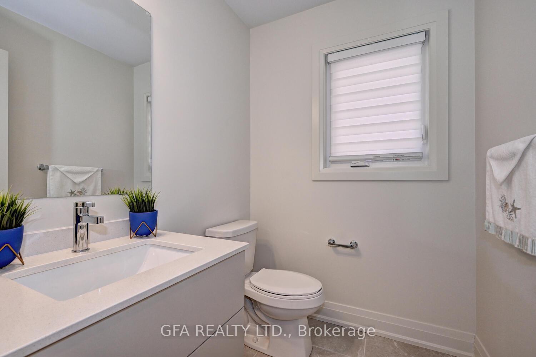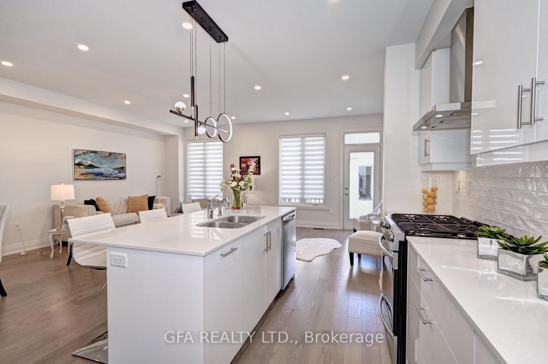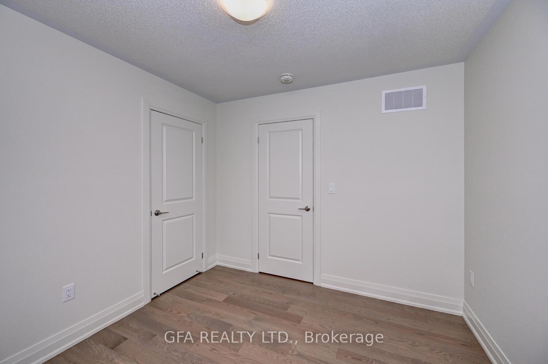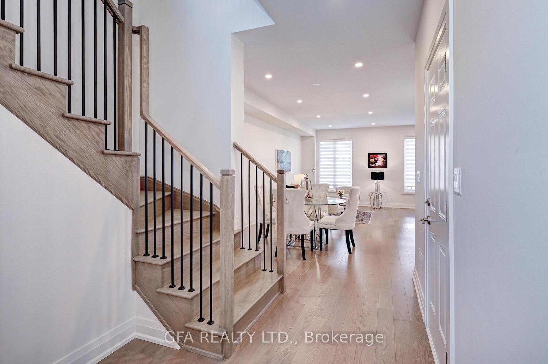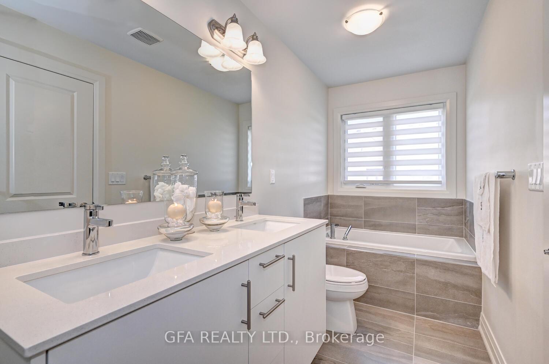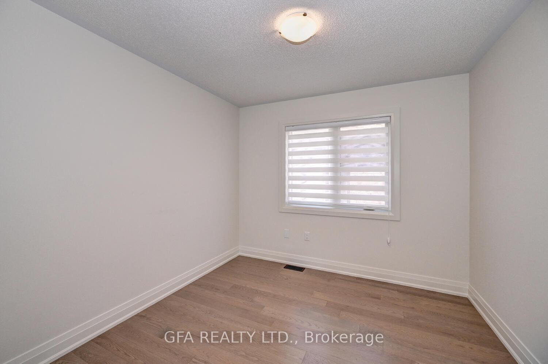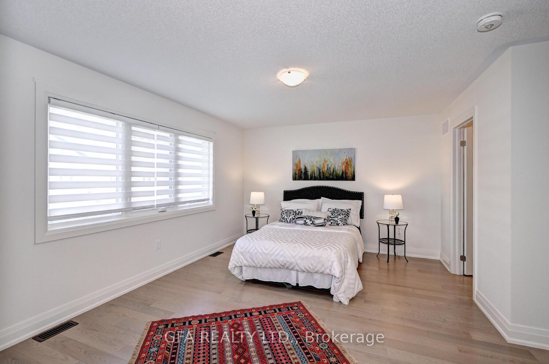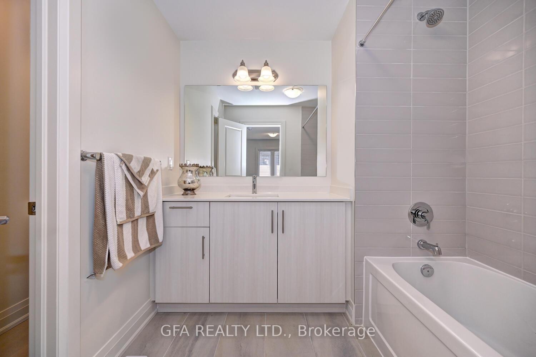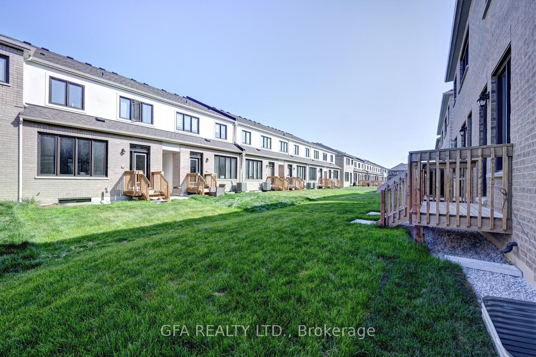$3,400
Available - For Rent
Listing ID: W10428795
477 Bergamot Ave , Milton, L9E 1T9, Ontario
| Large main home available for rent! This beautiful semi-detached 4 bedroom home by Great Gulf Homes is available for lease in one of Miltons most desirable neighbourhoods, close to many amenities. Thoughtfully upgraded throughout, this home features a bright, open-concept main floor with oversized windows, filling the space with natural light, perfect for comfortable family living and entertaining.The kitchen is well-equipped with stainless steel appliances, including a gas stove, quartz countertops, a central island, and under-cabinet lighting for a modern touch. Engineered hardwood floors add warmth and style across both levels. The bathrooms feature upgraded cabinetry and quartz countertops, with a seamless glass shower in the primary ensuite. Upstairs, enjoy the convenience of a laundry room and spacious bedrooms with large closets. The home is brightened by pot lights on the main floor and hallway. Perfect backyard space for the whole family. |
| Extras: Ideally located near top schools and major routes. Dont miss the chance to lease this impressive home in a thriving Milton community! Tenant occupies main home and to pay 90% of utilities; 1 garage parking space included. |
| Price | $3,400 |
| Address: | 477 Bergamot Ave , Milton, L9E 1T9, Ontario |
| Lot Size: | 26.25 x 90.22 (Feet) |
| Acreage: | < .50 |
| Directions/Cross Streets: | Britannia & Tremaine |
| Rooms: | 9 |
| Bedrooms: | 4 |
| Bedrooms +: | |
| Kitchens: | 1 |
| Family Room: | N |
| Basement: | Apartment, None |
| Furnished: | N |
| Approximatly Age: | 0-5 |
| Property Type: | Semi-Detached |
| Style: | 2-Storey |
| Exterior: | Brick, Stone |
| Garage Type: | Built-In |
| (Parking/)Drive: | Private |
| Drive Parking Spaces: | 0 |
| Pool: | None |
| Private Entrance: | Y |
| Approximatly Age: | 0-5 |
| Approximatly Square Footage: | 2000-2500 |
| Property Features: | Clear View, Level, Park, Public Transit, School |
| CAC Included: | Y |
| Parking Included: | Y |
| Fireplace/Stove: | N |
| Heat Source: | Gas |
| Heat Type: | Forced Air |
| Central Air Conditioning: | Central Air |
| Laundry Level: | Upper |
| Elevator Lift: | N |
| Sewers: | Sewers |
| Water: | Municipal |
| Utilities-Cable: | A |
| Utilities-Hydro: | Y |
| Utilities-Gas: | Y |
| Utilities-Telephone: | A |
| Although the information displayed is believed to be accurate, no warranties or representations are made of any kind. |
| GFA REALTY LTD. |
|
|
.jpg?src=Custom)
Dir:
416-548-7854
Bus:
416-548-7854
Fax:
416-981-7184
| Book Showing | Email a Friend |
Jump To:
At a Glance:
| Type: | Freehold - Semi-Detached |
| Area: | Halton |
| Municipality: | Milton |
| Neighbourhood: | Walker |
| Style: | 2-Storey |
| Lot Size: | 26.25 x 90.22(Feet) |
| Approximate Age: | 0-5 |
| Beds: | 4 |
| Baths: | 3 |
| Fireplace: | N |
| Pool: | None |
Locatin Map:
- Color Examples
- Green
- Black and Gold
- Dark Navy Blue And Gold
- Cyan
- Black
- Purple
- Gray
- Blue and Black
- Orange and Black
- Red
- Magenta
- Gold
- Device Examples

