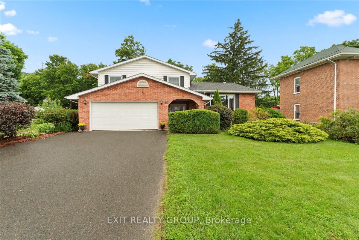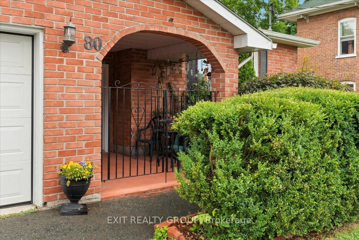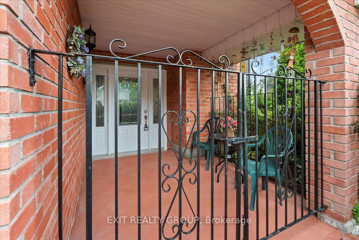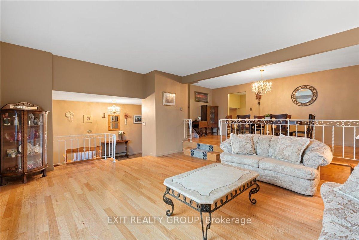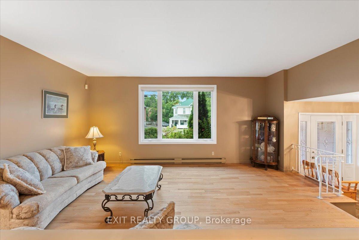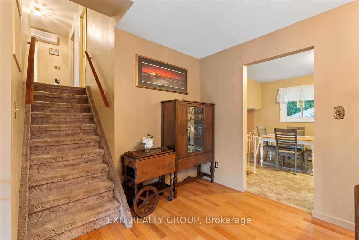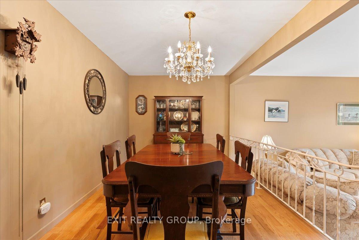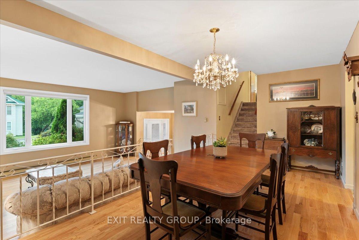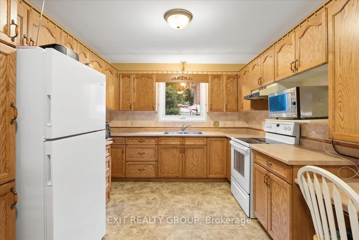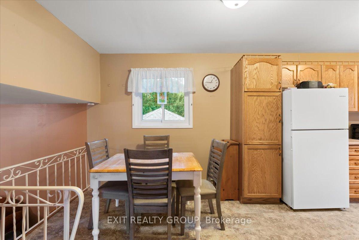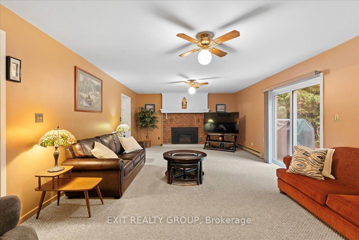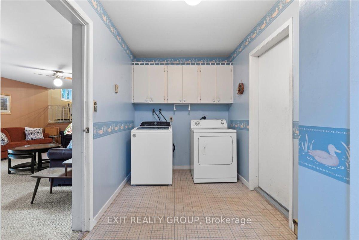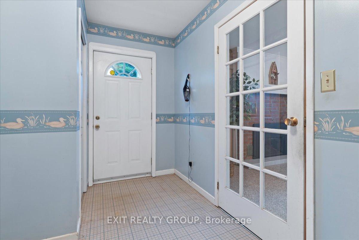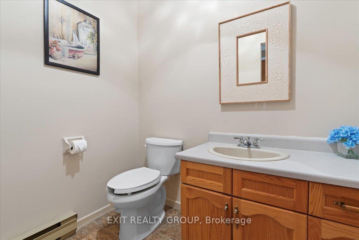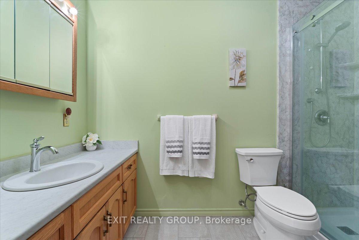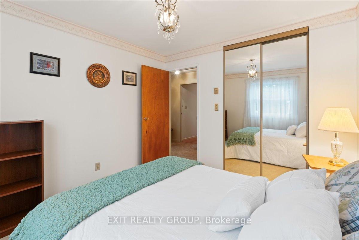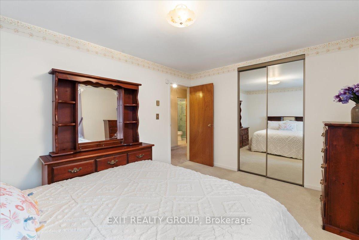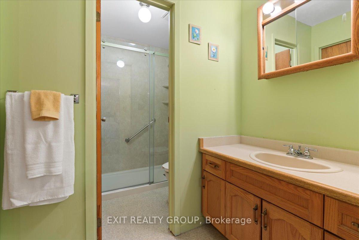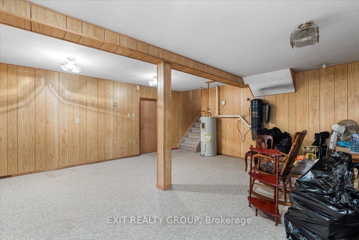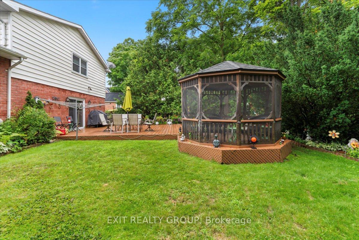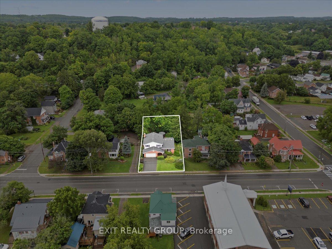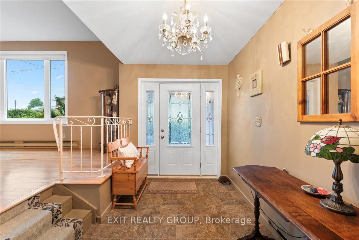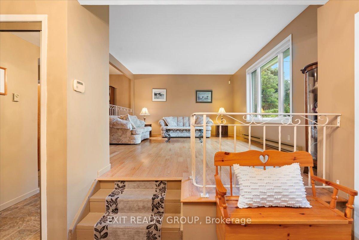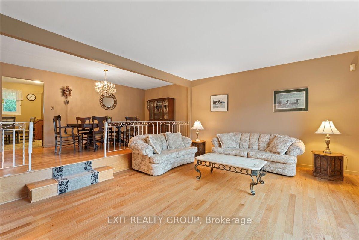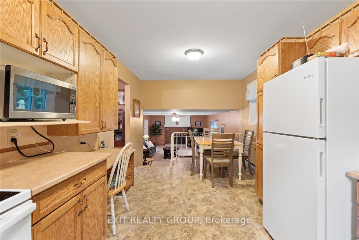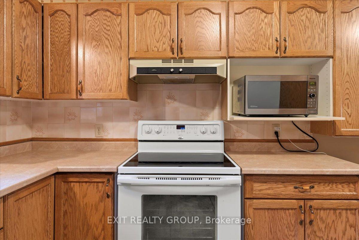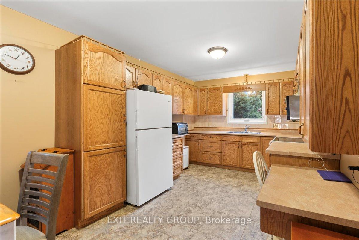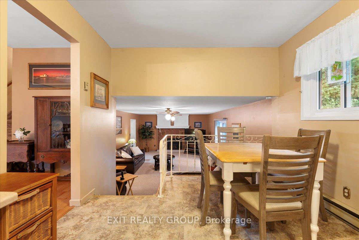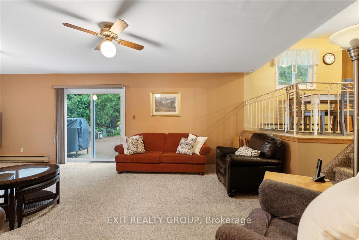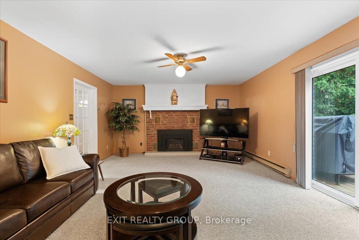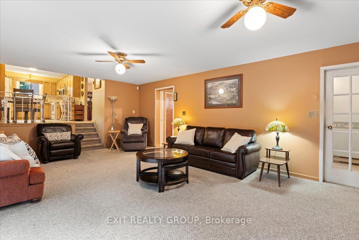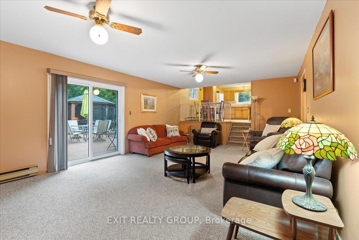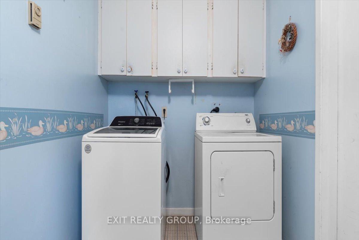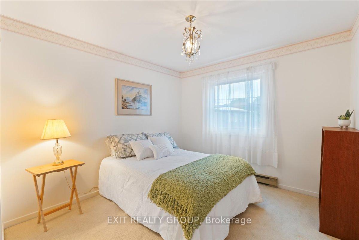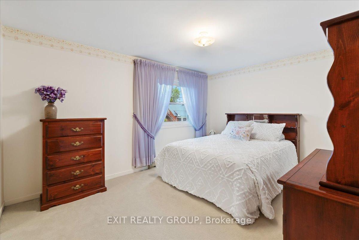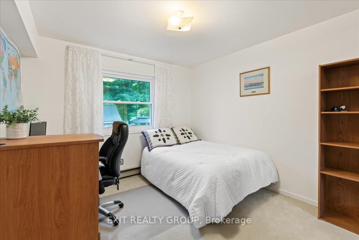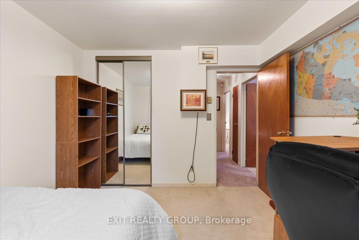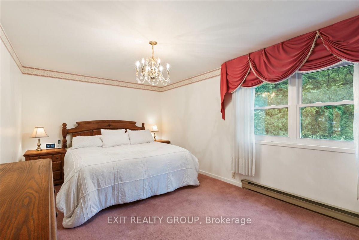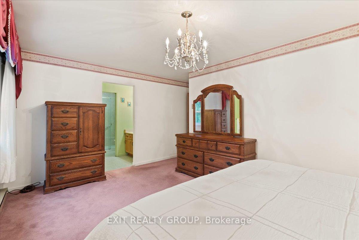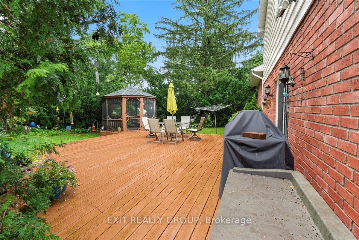$575,000
Available - For Sale
Listing ID: X9367895
80 Bridge St West , Trent Hills, K0K 1L0, Ontario
| Welcome to your dream home! This spacious 4-bedroom, 3-bathroom home boasts an attached 1.5-car garage and beautifully maintained lawns in the heart of Campbellford. As you step through the large foyer, you'll find a convenient powder room and a formal family room with stunning floor-to-ceiling windows. Just two steps up, the formal dining room awaits, perfectly situated beside the U-shaped eat-in kitchen. Featuring oak cupboards and plenty of space, this kitchen overlooks a cozy rec room with a large natural gas fireplace and patio doors, perfect for entertaining. The main floor also includes a large laundry room with access to the attached garage and a side door for added convenience. Upstairs, the master bedroom offers a walk-in closet and a private 3-piece bathroom. 3 additional bedrooms and another 3-piece bath complete the upper level. The fully finished basement is the perfect space for a game room, with plenty of storage available. Don't miss out on this incredible opportunity. |
| Price | $575,000 |
| Taxes: | $4403.72 |
| Address: | 80 Bridge St West , Trent Hills, K0K 1L0, Ontario |
| Lot Size: | 66.77 x 132.03 (Feet) |
| Acreage: | < .50 |
| Directions/Cross Streets: | Bridge St W & Raglan St N |
| Rooms: | 10 |
| Rooms +: | 2 |
| Bedrooms: | 4 |
| Bedrooms +: | |
| Kitchens: | 1 |
| Family Room: | Y |
| Basement: | Part Bsmt, Part Fin |
| Property Type: | Detached |
| Style: | Sidesplit 3 |
| Exterior: | Brick, Vinyl Siding |
| Garage Type: | Attached |
| (Parking/)Drive: | Pvt Double |
| Drive Parking Spaces: | 4 |
| Pool: | None |
| Fireplace/Stove: | Y |
| Heat Source: | Electric |
| Heat Type: | Heat Pump |
| Central Air Conditioning: | Other |
| Sewers: | Sewers |
| Water: | Municipal |
$
%
Years
This calculator is for demonstration purposes only. Always consult a professional
financial advisor before making personal financial decisions.
| Although the information displayed is believed to be accurate, no warranties or representations are made of any kind. |
| EXIT REALTY GROUP |
|
|
.jpg?src=Custom)
Dir:
416-548-7854
Bus:
416-548-7854
Fax:
416-981-7184
| Book Showing | Email a Friend |
Jump To:
At a Glance:
| Type: | Freehold - Detached |
| Area: | Northumberland |
| Municipality: | Trent Hills |
| Neighbourhood: | Campbellford |
| Style: | Sidesplit 3 |
| Lot Size: | 66.77 x 132.03(Feet) |
| Tax: | $4,403.72 |
| Beds: | 4 |
| Baths: | 3 |
| Fireplace: | Y |
| Pool: | None |
Locatin Map:
Payment Calculator:
- Color Examples
- Green
- Black and Gold
- Dark Navy Blue And Gold
- Cyan
- Black
- Purple
- Gray
- Blue and Black
- Orange and Black
- Red
- Magenta
- Gold
- Device Examples

