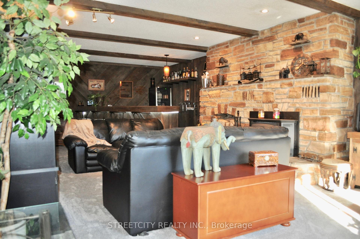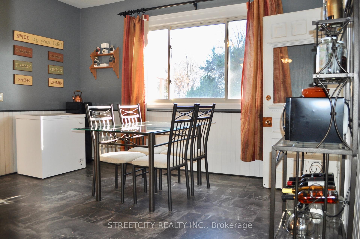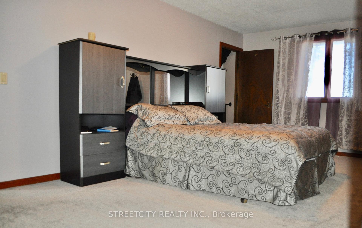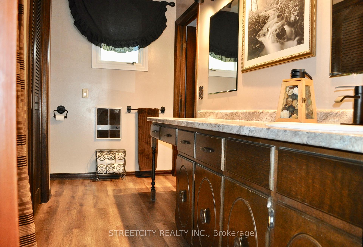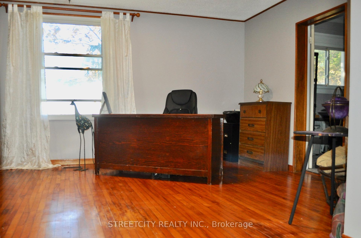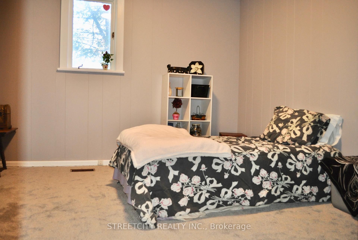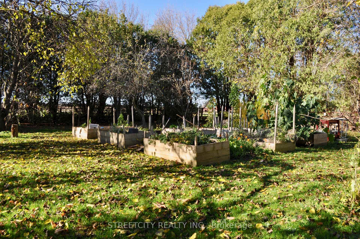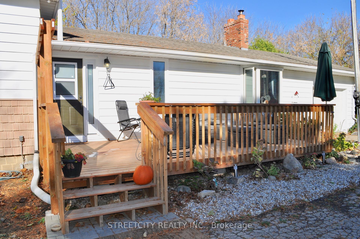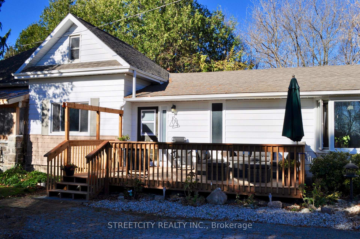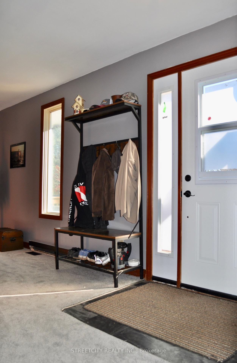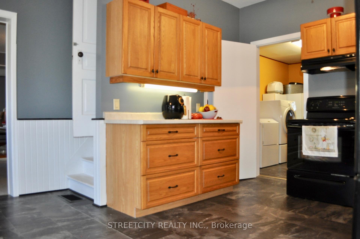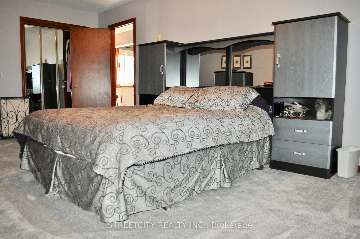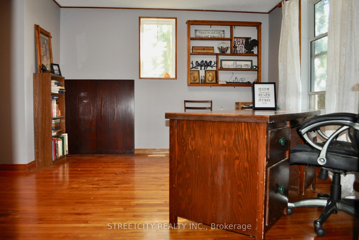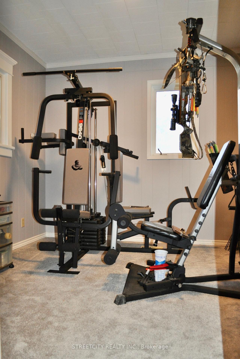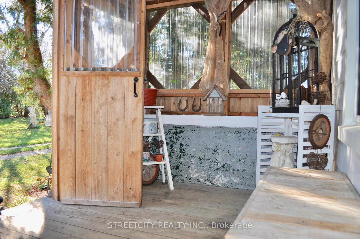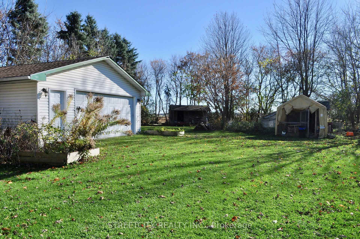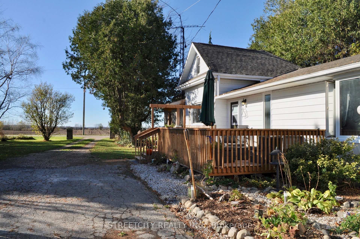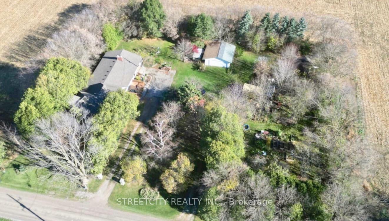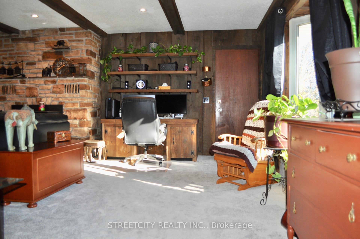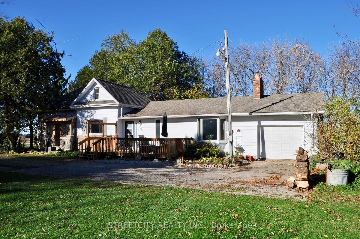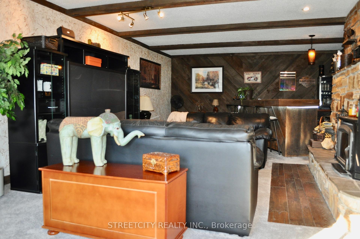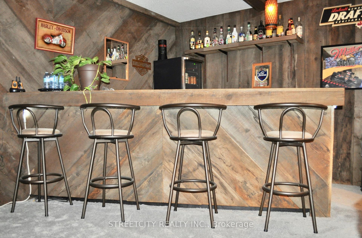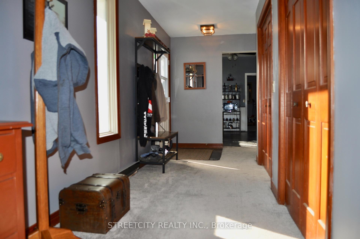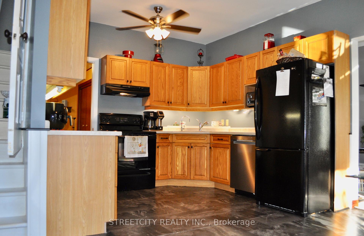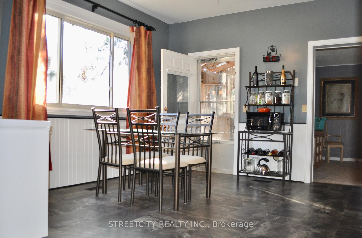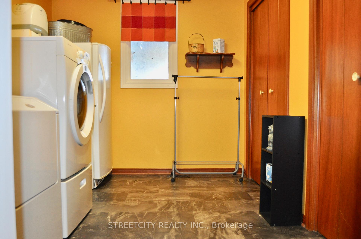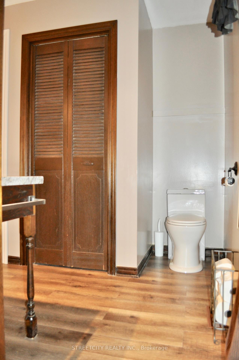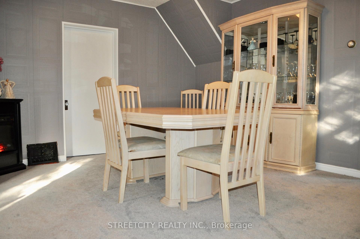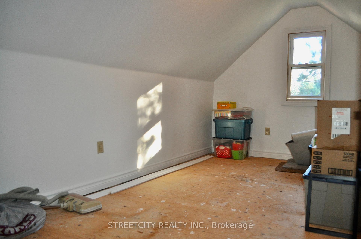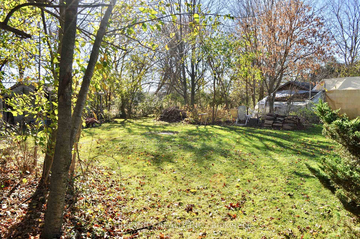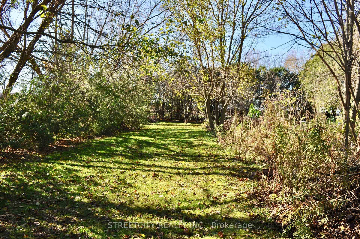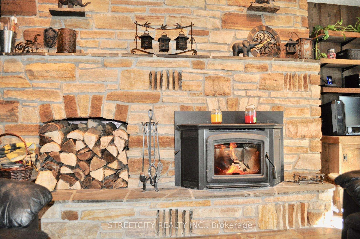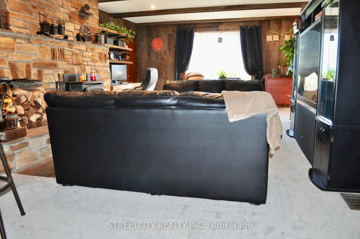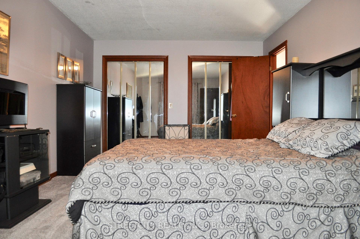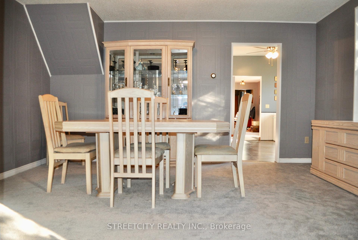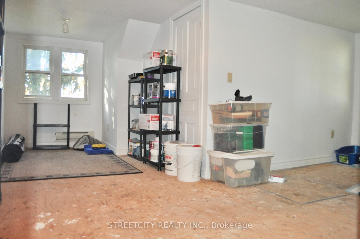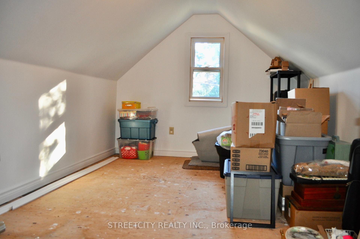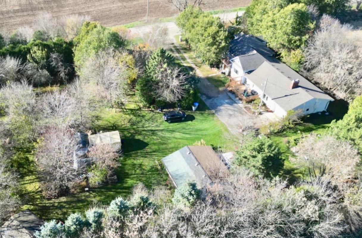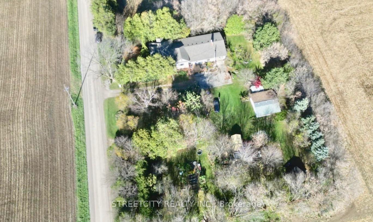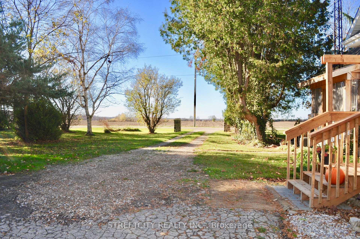$699,900
Available - For Sale
Listing ID: X10428305
6906 Wisbeach Rd , Warwick, N0M 1B0, Ontario
| Escape the city and embrace country living at 6906 Wisbeach Rd! This charming 5-bedroom home, set on an expansive acre just minutes from Arkona, features a single attached garage and a spacious 23x23 detached garage. Step onto the brand-new deck (2024) and enter a welcoming foyer with two closets. The rustic living room, complete with a wood-burning stove and oversized wet bar, showcases barn-board, plaster and straw walls and stunning wooden beams flank the ceiling. The main floor boasts a large eat-in kitchen with a generous pantry/laundry room, a sunlit enclosed porch, a dining room, and a primary bedroom with a cheater en-suite, plus two additional bedrooms. Upstairs, you'll find two more bedrooms. All appliances are included your dream country retreat awaits! |
| Price | $699,900 |
| Taxes: | $2845.00 |
| Assessment: | $260000 |
| Assessment Year: | 2024 |
| Address: | 6906 Wisbeach Rd , Warwick, N0M 1B0, Ontario |
| Lot Size: | 240.20 x 182.41 (Feet) |
| Acreage: | .50-1.99 |
| Directions/Cross Streets: | Birnam Road |
| Rooms: | 9 |
| Bedrooms: | 5 |
| Bedrooms +: | |
| Kitchens: | 1 |
| Family Room: | Y |
| Basement: | Crawl Space, Unfinished |
| Approximatly Age: | 31-50 |
| Property Type: | Detached |
| Style: | 1 1/2 Storey |
| Exterior: | Alum Siding, Stone |
| Garage Type: | Attached |
| (Parking/)Drive: | Private |
| Drive Parking Spaces: | 10 |
| Pool: | None |
| Other Structures: | Garden Shed, Workshop |
| Approximatly Age: | 31-50 |
| Approximatly Square Footage: | 2000-2500 |
| Property Features: | Wooded/Treed |
| Fireplace/Stove: | Y |
| Heat Source: | Oil |
| Heat Type: | Forced Air |
| Central Air Conditioning: | Central Air |
| Laundry Level: | Main |
| Sewers: | Septic |
| Water: | Well |
| Water Supply Types: | Drilled Well |
$
%
Years
This calculator is for demonstration purposes only. Always consult a professional
financial advisor before making personal financial decisions.
| Although the information displayed is believed to be accurate, no warranties or representations are made of any kind. |
| STREETCITY REALTY INC. |
|
|
.jpg?src=Custom)
Dir:
416-548-7854
Bus:
416-548-7854
Fax:
416-981-7184
| Virtual Tour | Book Showing | Email a Friend |
Jump To:
At a Glance:
| Type: | Freehold - Detached |
| Area: | Lambton |
| Municipality: | Warwick |
| Neighbourhood: | Warwick |
| Style: | 1 1/2 Storey |
| Lot Size: | 240.20 x 182.41(Feet) |
| Approximate Age: | 31-50 |
| Tax: | $2,845 |
| Beds: | 5 |
| Baths: | 1 |
| Fireplace: | Y |
| Pool: | None |
Locatin Map:
Payment Calculator:
- Color Examples
- Green
- Black and Gold
- Dark Navy Blue And Gold
- Cyan
- Black
- Purple
- Gray
- Blue and Black
- Orange and Black
- Red
- Magenta
- Gold
- Device Examples

