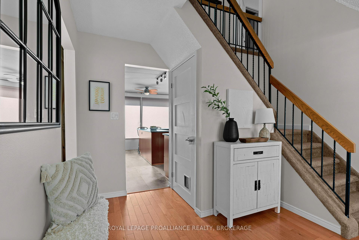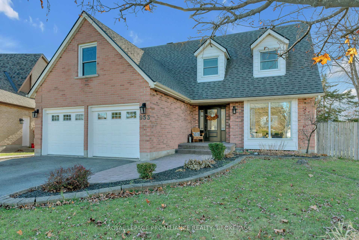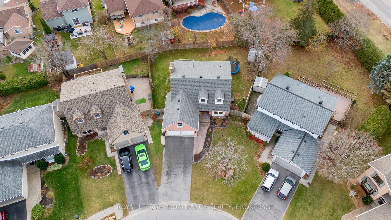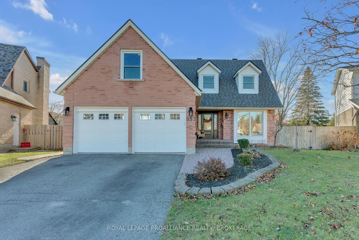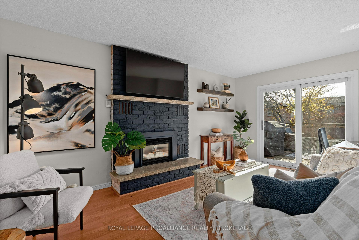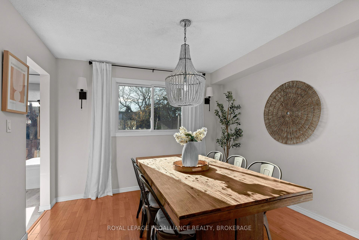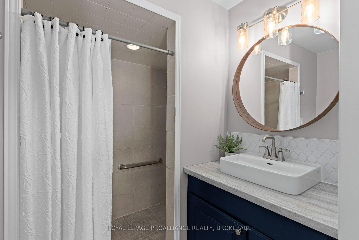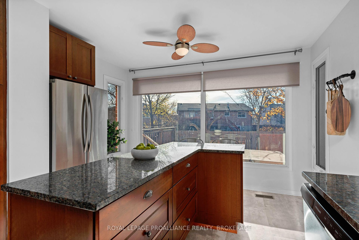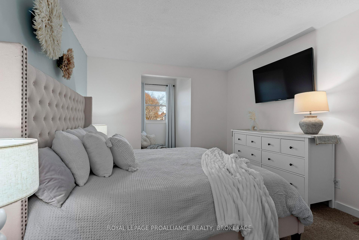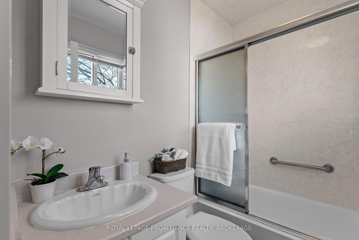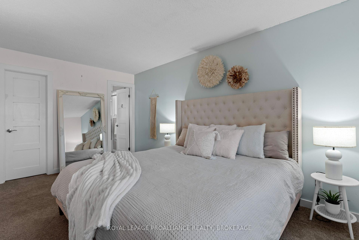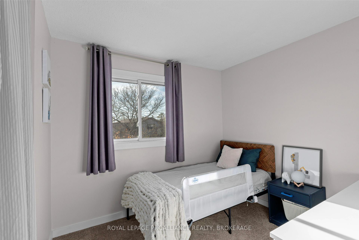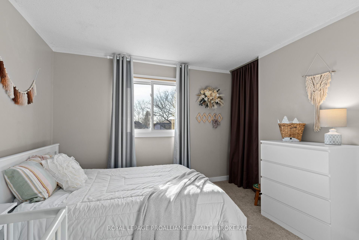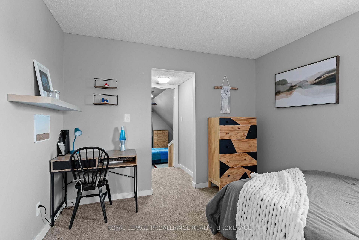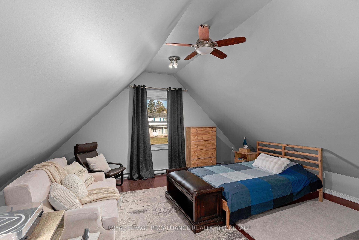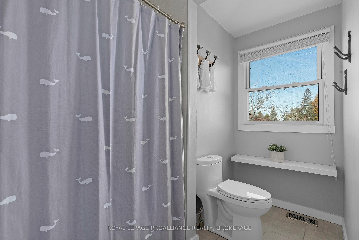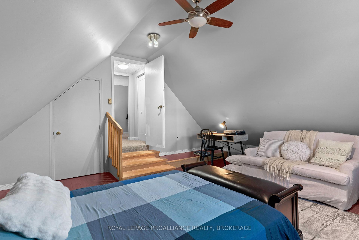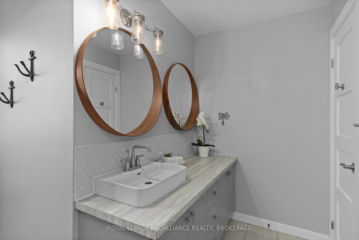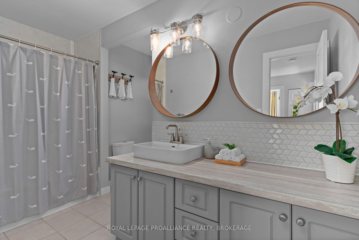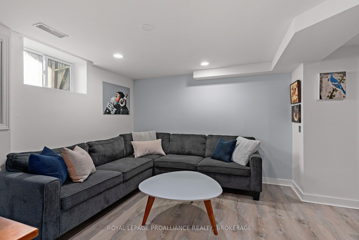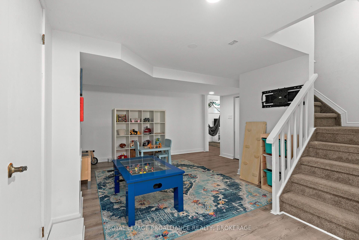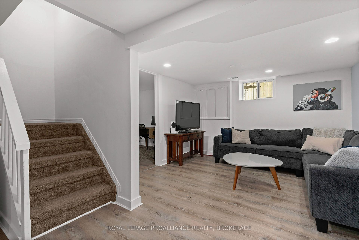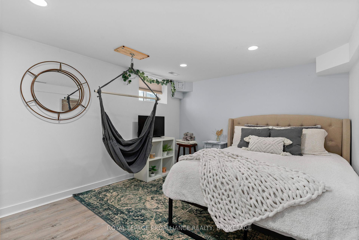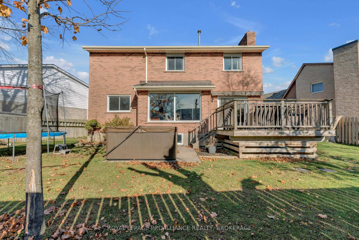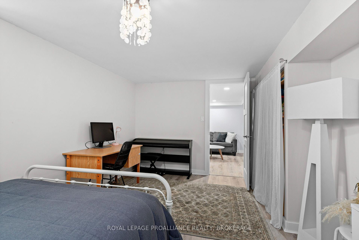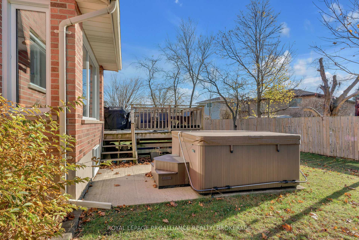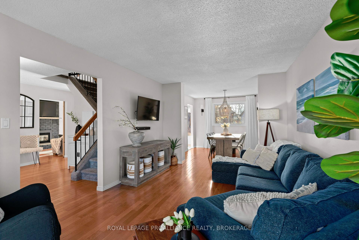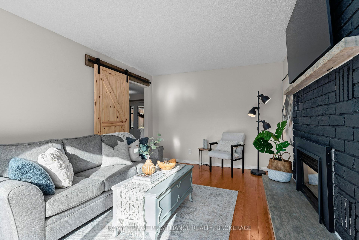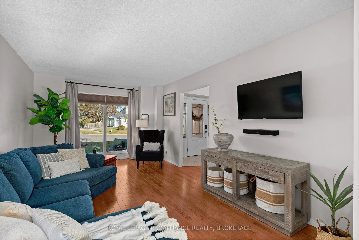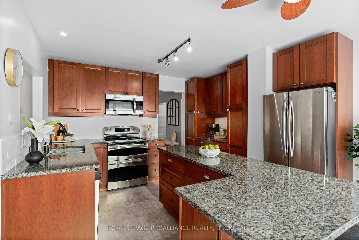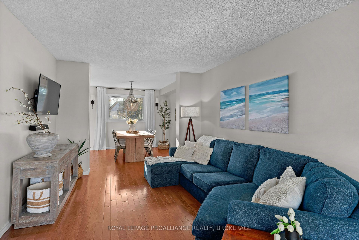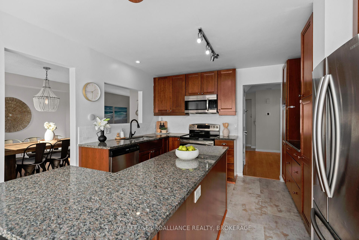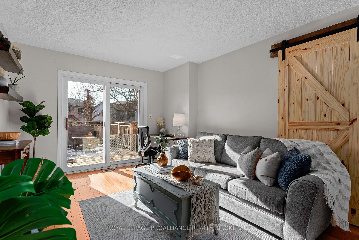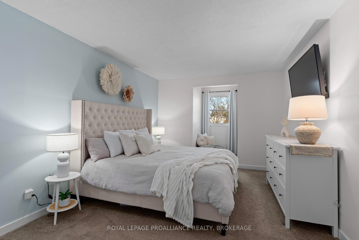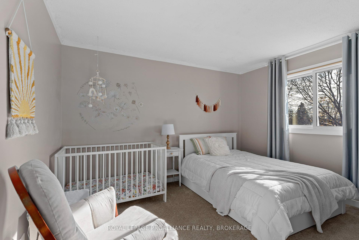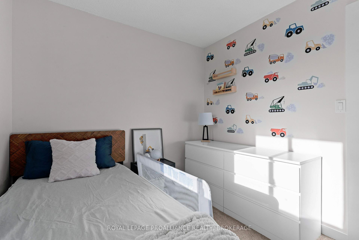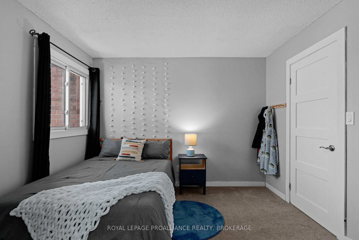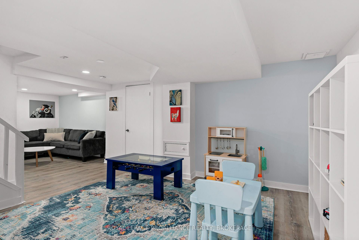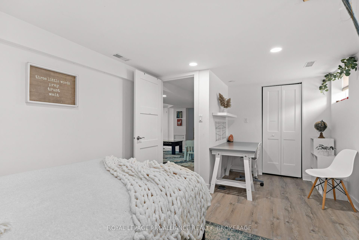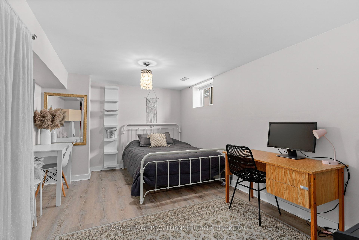$799,900
Available - For Sale
Listing ID: X10429027
953 Alpine Crt , Kingston, K7P 1N8, Ontario
| Welcome to the ultimate family haven! This 4+2 bedroom, 3-bathroom executive home is designed for big families and even bigger memories. Step into the formal living room perfect for stylish soirees or cozy movie nights. The open-concept living and dining area makes entertaining a breeze, ensuring laughter flows effortlessly. Calling all foodies! The updated gourmet kitchen features ample storage and a large island topped with stunning granite countertops ideal for culinary adventures and gathering with loved ones. Upstairs, retreat to the luxurious primary suite with a walk-in closet and a spa-like ensuite 4-piece bath. Three additional bedrooms and a bonus room above the garage offer endless possibilities for family, guests, or creative spaces. The fully finished basement adds two more bedrooms and a spacious recreation-room perfect for game nights or a home theater. With modern finishes, ample storage, and a backyard ready for fun, this home is the one! |
| Price | $799,900 |
| Taxes: | $5130.10 |
| Address: | 953 Alpine Crt , Kingston, K7P 1N8, Ontario |
| Lot Size: | 39.39 x 109.00 (Feet) |
| Directions/Cross Streets: | Pembridge and Milford |
| Rooms: | 19 |
| Bedrooms: | 4 |
| Bedrooms +: | 2 |
| Kitchens: | 1 |
| Family Room: | Y |
| Basement: | Finished, Full |
| Approximatly Age: | 31-50 |
| Property Type: | Detached |
| Style: | 2 1/2 Storey |
| Exterior: | Brick |
| Garage Type: | Attached |
| (Parking/)Drive: | Pvt Double |
| Drive Parking Spaces: | 4 |
| Pool: | None |
| Approximatly Age: | 31-50 |
| Fireplace/Stove: | N |
| Heat Source: | Gas |
| Heat Type: | Forced Air |
| Central Air Conditioning: | Central Air |
| Laundry Level: | Main |
| Sewers: | Sewers |
| Water: | Municipal |
| Utilities-Cable: | Y |
| Utilities-Hydro: | Y |
| Utilities-Gas: | Y |
| Utilities-Telephone: | Y |
$
%
Years
This calculator is for demonstration purposes only. Always consult a professional
financial advisor before making personal financial decisions.
| Although the information displayed is believed to be accurate, no warranties or representations are made of any kind. |
| ROYAL LEPAGE PROALLIANCE REALTY, BROKERAGE |
|
|
.jpg?src=Custom)
Dir:
416-548-7854
Bus:
416-548-7854
Fax:
416-981-7184
| Virtual Tour | Book Showing | Email a Friend |
Jump To:
At a Glance:
| Type: | Freehold - Detached |
| Area: | Frontenac |
| Municipality: | Kingston |
| Neighbourhood: | North of Taylor-Kidd Blvd |
| Style: | 2 1/2 Storey |
| Lot Size: | 39.39 x 109.00(Feet) |
| Approximate Age: | 31-50 |
| Tax: | $5,130.1 |
| Beds: | 4+2 |
| Baths: | 3 |
| Fireplace: | N |
| Pool: | None |
Locatin Map:
Payment Calculator:
- Color Examples
- Green
- Black and Gold
- Dark Navy Blue And Gold
- Cyan
- Black
- Purple
- Gray
- Blue and Black
- Orange and Black
- Red
- Magenta
- Gold
- Device Examples

