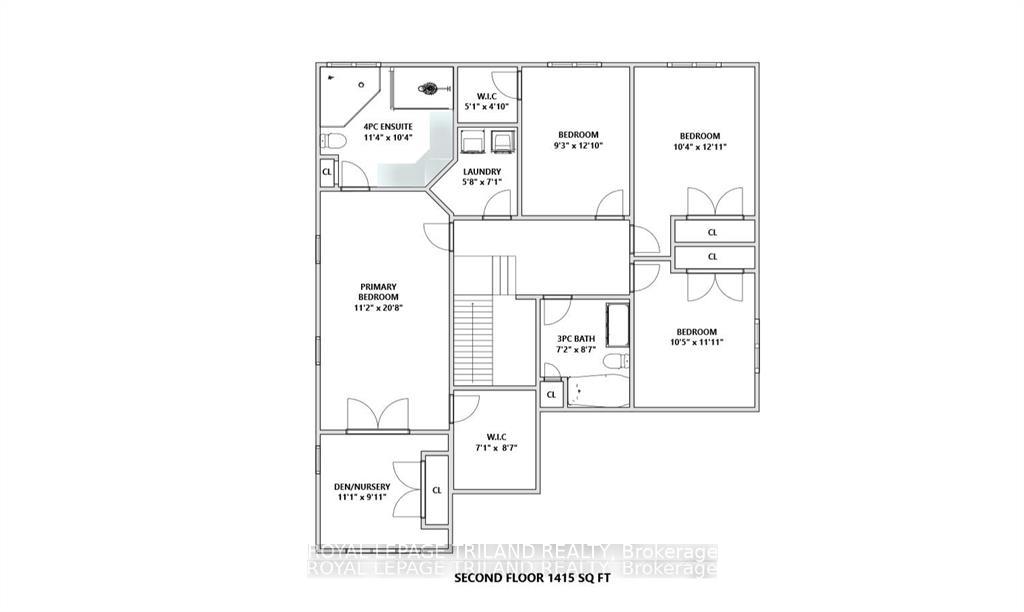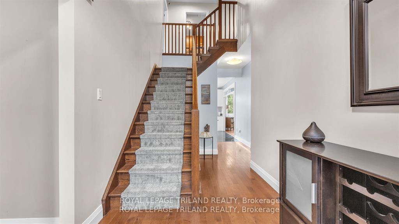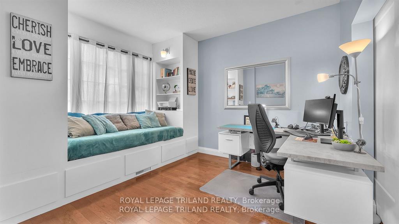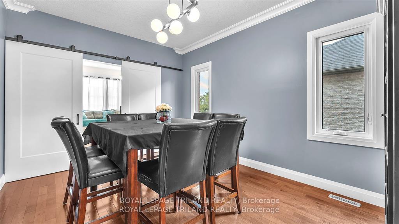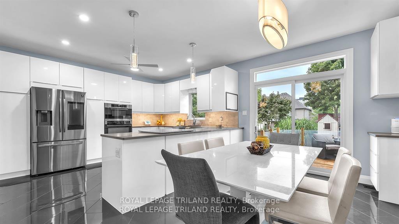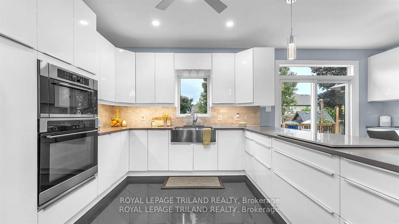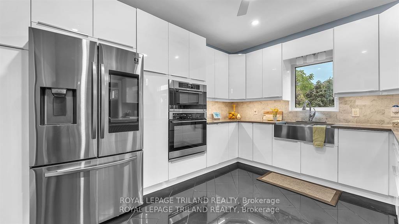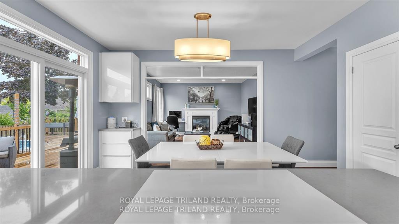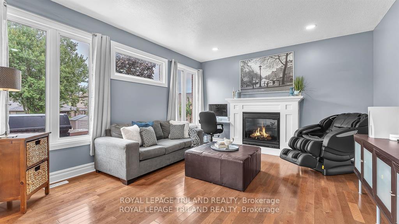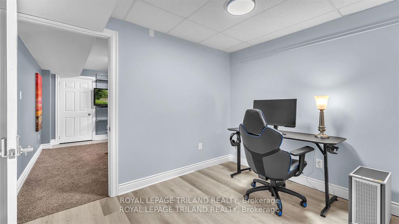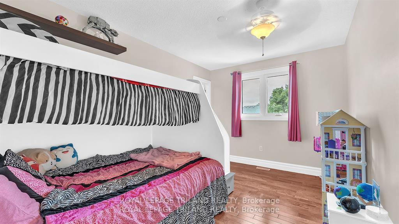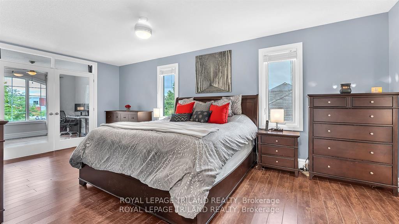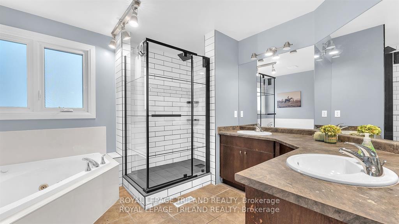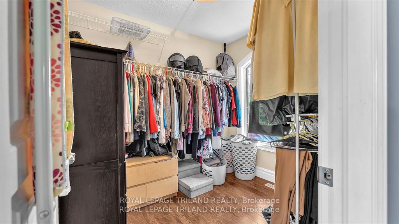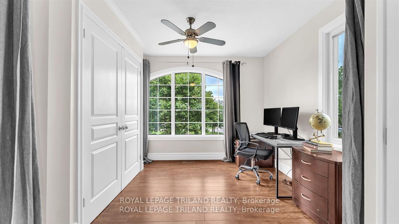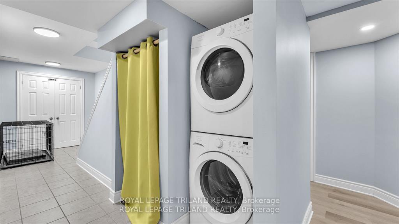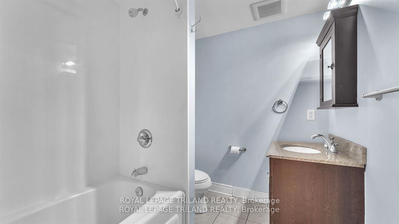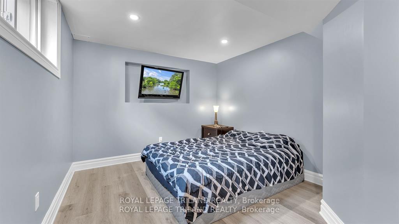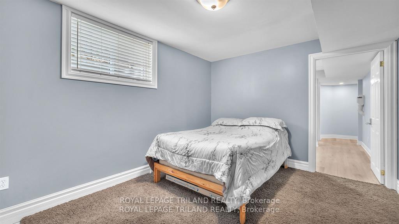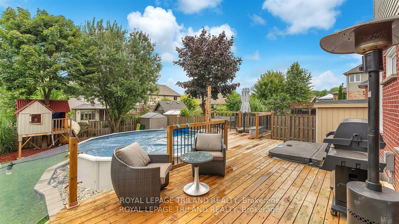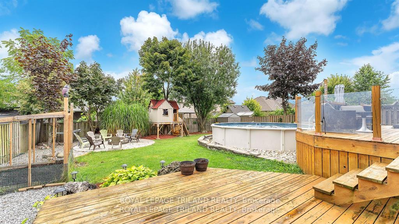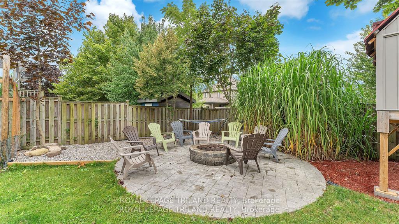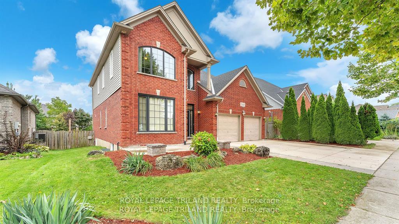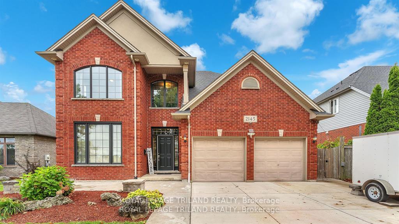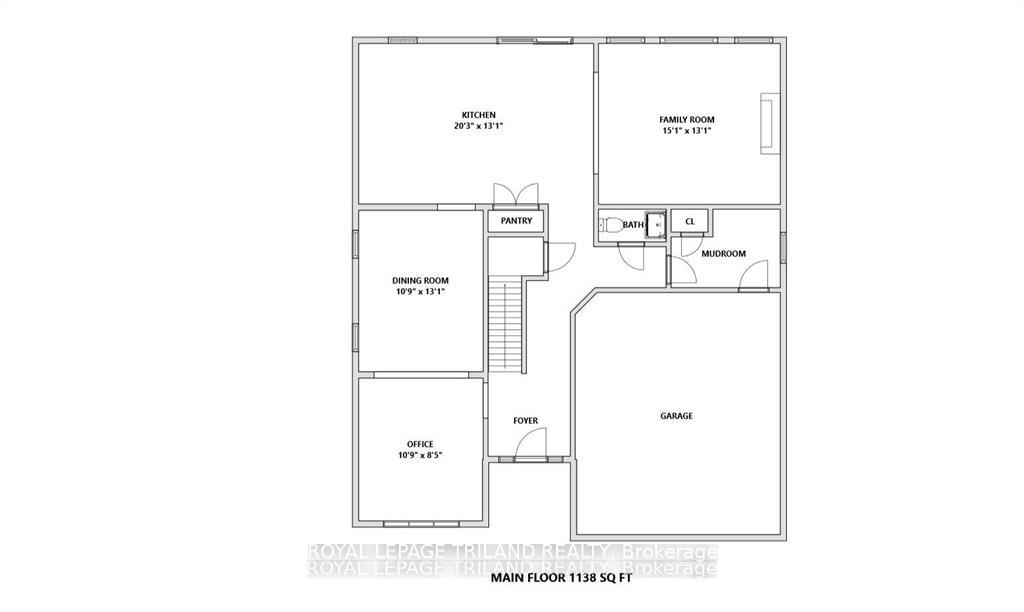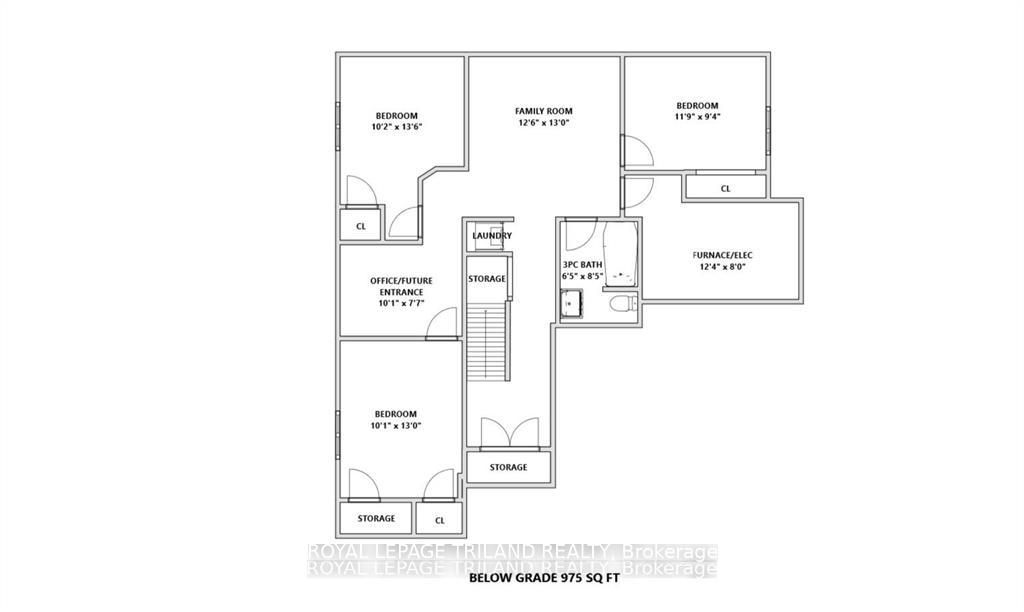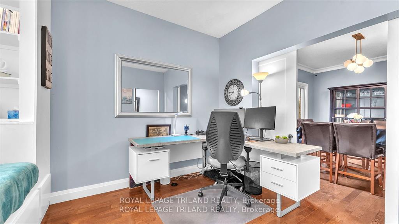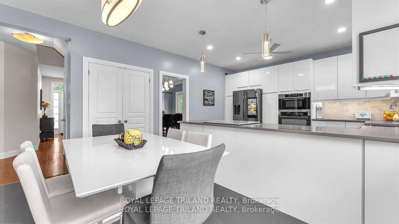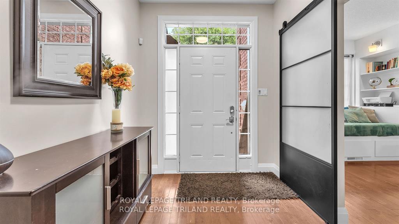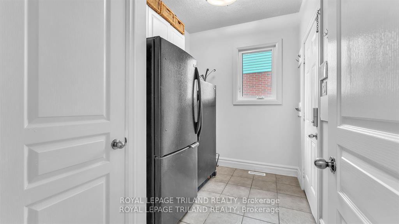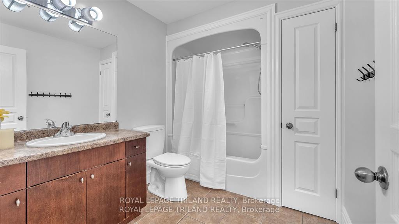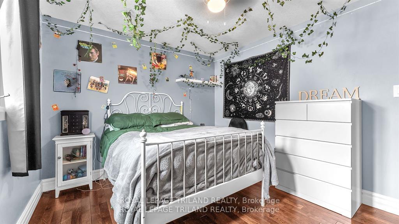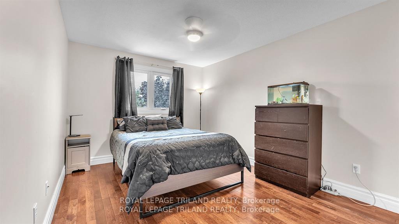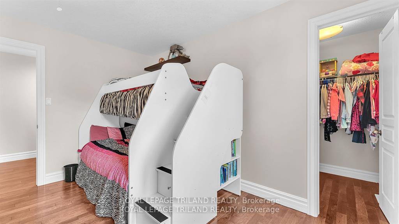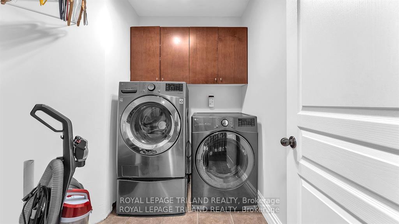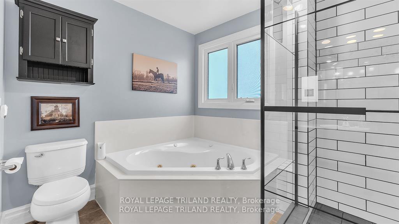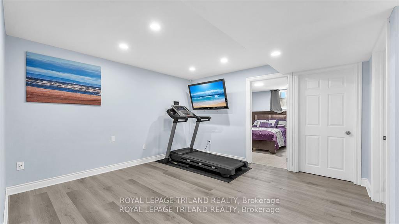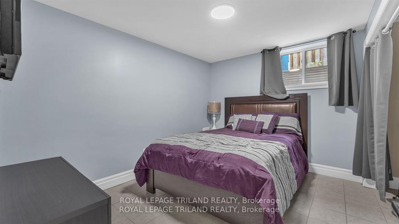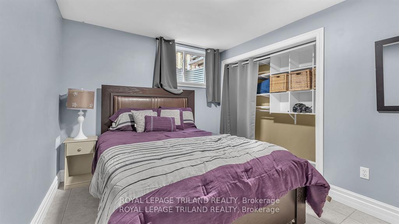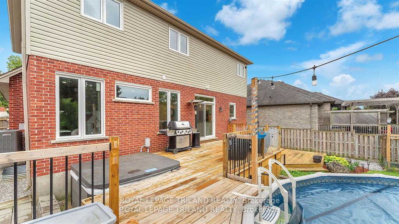$1,095,000
Available - For Sale
Listing ID: X9461853
2145 Quarrier Rd , London, N6G 5L5, Ontario
| Price Improvement Alert!! Welcome Home Sweet Home to 2145 Quarrier Road in the highly sought-after North London! This Gorgeous 4+3 bedroom home will have you oooh'ing and ahh'ing from the moment you arrive. The 3 car concrete driveway leads to an attached 2 car garage, and the main floor includes an updated, modern kitchen and separate dining room. Brand new windows throughout! There is a front office, living room and breakfast nook leading to the amazing landscaped yard: perfect for relaxing, entertaining and making memories. There are 4 bedrooms plus awesome den on the second floor, with laundry, and ample walk in closet. The primary ensuite includes a new glass shower - perfect for that spa feeling! The lower level includes 3 spacious bedrooms and a rec room and laundry, with full washroom. There are also plans available to create a separate entrance and turn the basement unit into a separate apartment.This home is in an amazing school district and is ready and waiting for you and your family to come home sweet home! |
| Price | $1,095,000 |
| Taxes: | $7118.00 |
| Assessment: | $487000 |
| Assessment Year: | 2024 |
| Address: | 2145 Quarrier Rd , London, N6G 5L5, Ontario |
| Lot Size: | 58.02 x 125.31 (Feet) |
| Acreage: | < .50 |
| Directions/Cross Streets: | Richmond St. to Plane Tree Dr to Pelkey Rd to Quarrier Rd |
| Rooms: | 14 |
| Rooms +: | 4 |
| Bedrooms: | 4 |
| Bedrooms +: | 3 |
| Kitchens: | 1 |
| Kitchens +: | 0 |
| Family Room: | Y |
| Basement: | Finished, Walk-Up |
| Approximatly Age: | 16-30 |
| Property Type: | Detached |
| Style: | 2-Storey |
| Exterior: | Brick |
| Garage Type: | Attached |
| (Parking/)Drive: | Pvt Double |
| Drive Parking Spaces: | 2 |
| Pool: | None |
| Approximatly Age: | 16-30 |
| Approximatly Square Footage: | 2000-2500 |
| Property Features: | Park, Public Transit, School, School Bus Route |
| Fireplace/Stove: | Y |
| Heat Source: | Gas |
| Heat Type: | Forced Air |
| Central Air Conditioning: | Central Air |
| Laundry Level: | Upper |
| Elevator Lift: | N |
| Sewers: | Sewers |
| Water: | Municipal |
$
%
Years
This calculator is for demonstration purposes only. Always consult a professional
financial advisor before making personal financial decisions.
| Although the information displayed is believed to be accurate, no warranties or representations are made of any kind. |
| ROYAL LEPAGE TRILAND REALTY |
|
|
.jpg?src=Custom)
Dir:
416-548-7854
Bus:
416-548-7854
Fax:
416-981-7184
| Virtual Tour | Book Showing | Email a Friend |
Jump To:
At a Glance:
| Type: | Freehold - Detached |
| Area: | Middlesex |
| Municipality: | London |
| Neighbourhood: | North R |
| Style: | 2-Storey |
| Lot Size: | 58.02 x 125.31(Feet) |
| Approximate Age: | 16-30 |
| Tax: | $7,118 |
| Beds: | 4+3 |
| Baths: | 4 |
| Fireplace: | Y |
| Pool: | None |
Locatin Map:
Payment Calculator:
- Color Examples
- Green
- Black and Gold
- Dark Navy Blue And Gold
- Cyan
- Black
- Purple
- Gray
- Blue and Black
- Orange and Black
- Red
- Magenta
- Gold
- Device Examples

