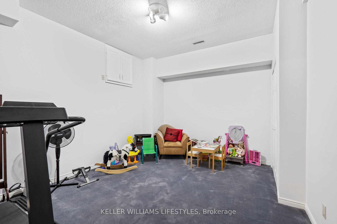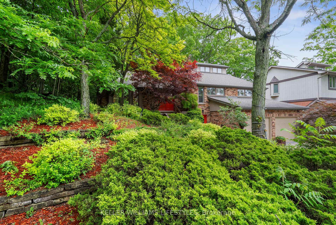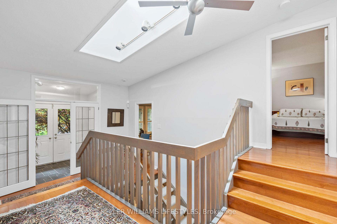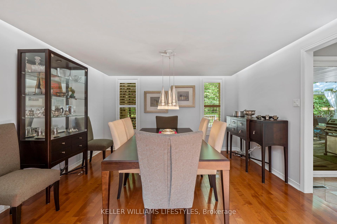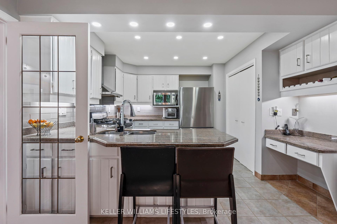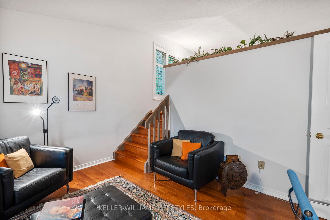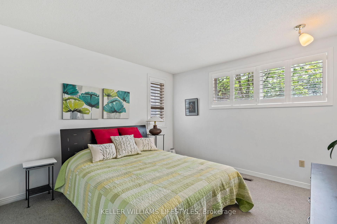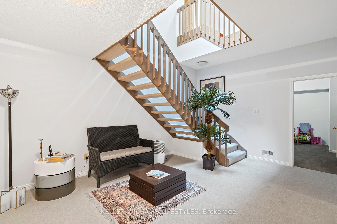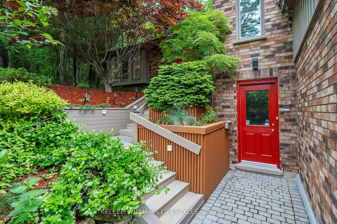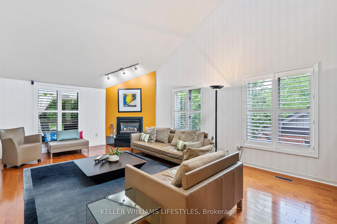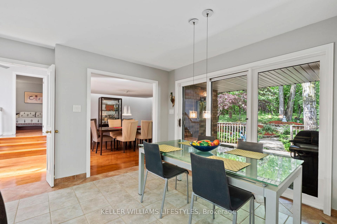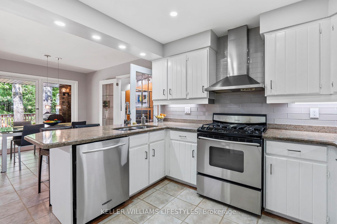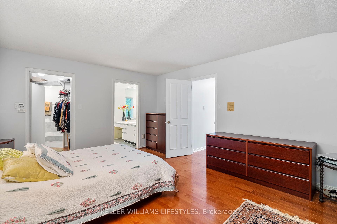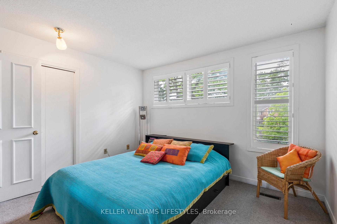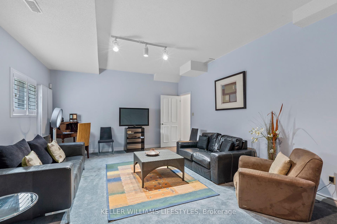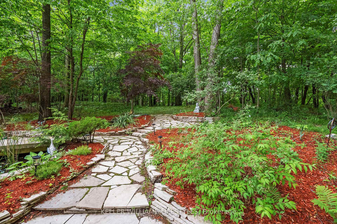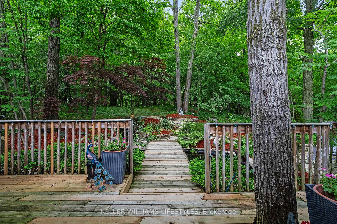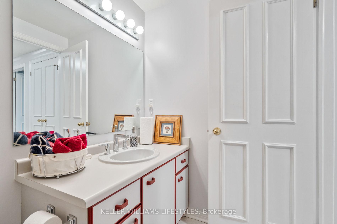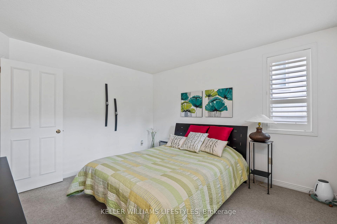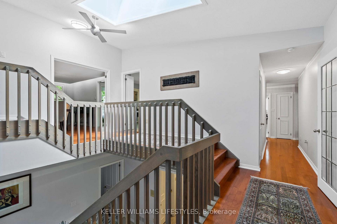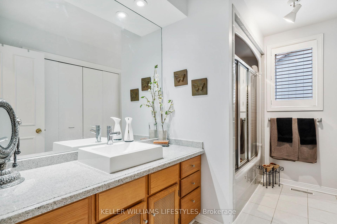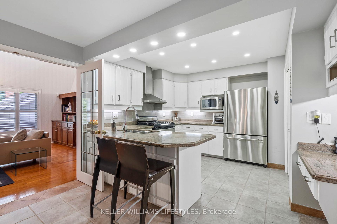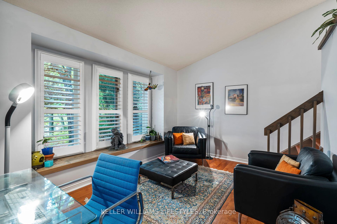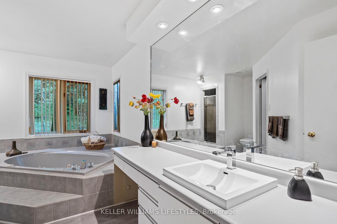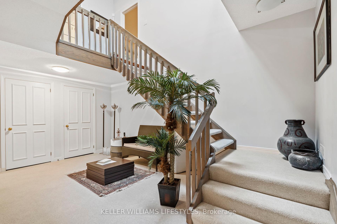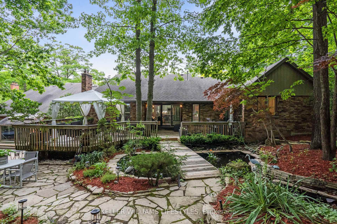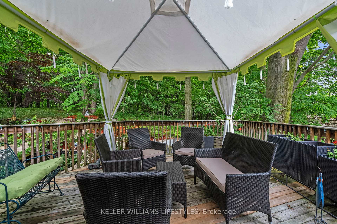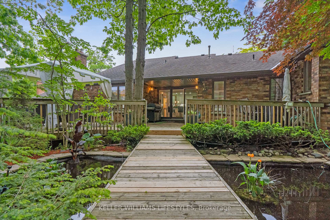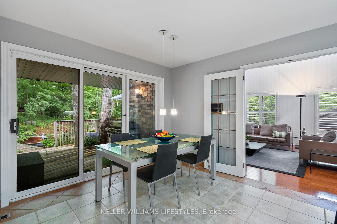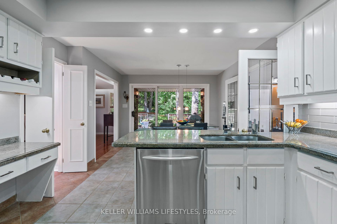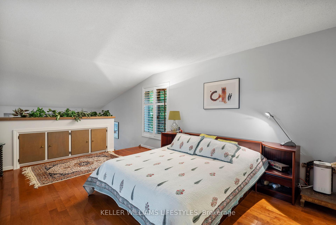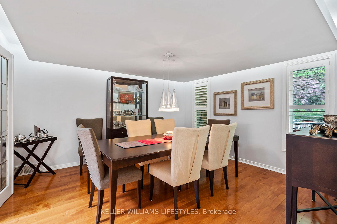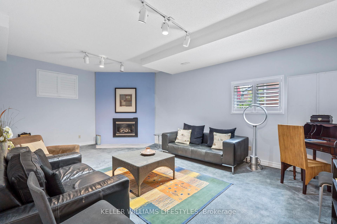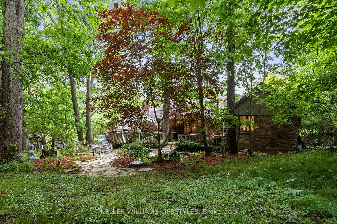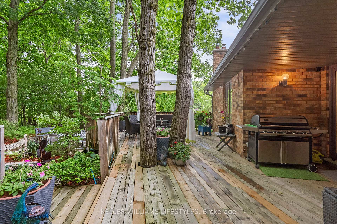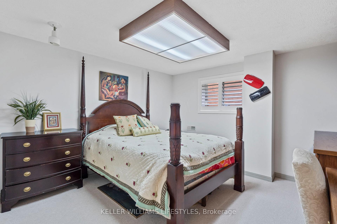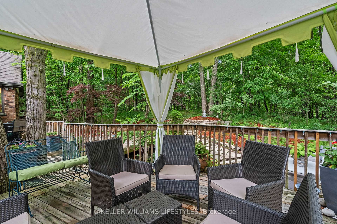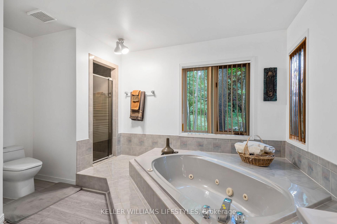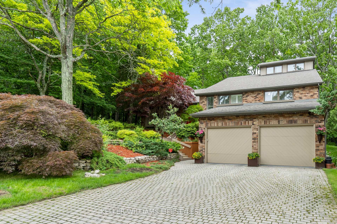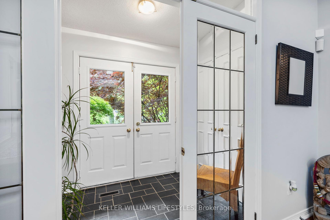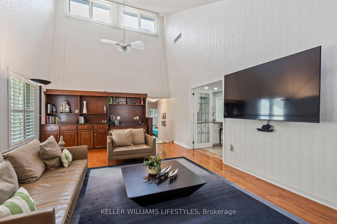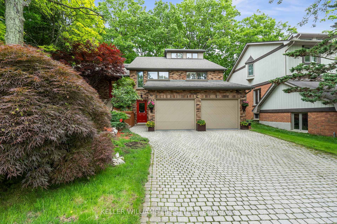$1,189,000
Available - For Sale
Listing ID: X10428652
6 Ainsley Crt , London, N6K 3Z8, Ontario
| Discover your dream home in this remarkable 5-bedroom, 3300+ square foot executive residence tucked away on a quiet court in the heart of Byron. Backing onto the serene beauty of Warbler Woods, this meticulous property offers a seamless blend of elegance, comfort, and versatility, perfect for any stage of life. Designed for privacy and togetherness, the layout is ideal for hosting extended family, raising kids of any age, or supporting multiple generations under one roof. The home's heart is the inviting eat-in kitchen, with direct access to outdoor entertaining areas. A separate dining room sets the tone for special occasions with various living spaces, including a formal living room, a cozy family room, a sitting room/den, and a spacious rec room - catering to every mood and need. Five generously sized bedrooms and three updated bathrooms ensure everyone has a space to call their own. What more could you ask for? How about a backyard retreat that feels like your personal sanctuary? Relax by the tranquil ponds, entertain in enchanting seating areas, or stroll along the flagstone pathways surrounded by lush greenery, all framed by the natural splendour of Warbler Woods. Located close to top-rated schools, shopping, dining, and attractions like Boler Mountain, Springbank Park, and the Kains and Warbler Woods trails, this home offers more than just a place to live; it delivers an exceptional lifestyle. Don't miss your chance to experience this rare gem. Book your private showing today and make this extraordinary residence yours. |
| Price | $1,189,000 |
| Taxes: | $6823.65 |
| Assessment: | $467000 |
| Assessment Year: | 2023 |
| Address: | 6 Ainsley Crt , London, N6K 3Z8, Ontario |
| Lot Size: | 67.14 x 132.84 (Feet) |
| Directions/Cross Streets: | Timber Drive |
| Rooms: | 16 |
| Bedrooms: | 5 |
| Bedrooms +: | |
| Kitchens: | 1 |
| Family Room: | Y |
| Basement: | None |
| Property Type: | Detached |
| Style: | Other |
| Exterior: | Brick |
| Garage Type: | Attached |
| (Parking/)Drive: | Pvt Double |
| Drive Parking Spaces: | 2 |
| Pool: | None |
| Approximatly Square Footage: | 3000-3500 |
| Property Features: | Cul De Sac, Library, School, School Bus Route, Skiing, Wooded/Treed |
| Fireplace/Stove: | Y |
| Heat Source: | Gas |
| Heat Type: | Forced Air |
| Central Air Conditioning: | Central Air |
| Laundry Level: | Main |
| Sewers: | Sewers |
| Water: | Municipal |
$
%
Years
This calculator is for demonstration purposes only. Always consult a professional
financial advisor before making personal financial decisions.
| Although the information displayed is believed to be accurate, no warranties or representations are made of any kind. |
| KELLER WILLIAMS LIFESTYLES |
|
|
.jpg?src=Custom)
Dir:
416-548-7854
Bus:
416-548-7854
Fax:
416-981-7184
| Virtual Tour | Book Showing | Email a Friend |
Jump To:
At a Glance:
| Type: | Freehold - Detached |
| Area: | Middlesex |
| Municipality: | London |
| Neighbourhood: | South B |
| Style: | Other |
| Lot Size: | 67.14 x 132.84(Feet) |
| Tax: | $6,823.65 |
| Beds: | 5 |
| Baths: | 3 |
| Fireplace: | Y |
| Pool: | None |
Locatin Map:
Payment Calculator:
- Color Examples
- Green
- Black and Gold
- Dark Navy Blue And Gold
- Cyan
- Black
- Purple
- Gray
- Blue and Black
- Orange and Black
- Red
- Magenta
- Gold
- Device Examples

