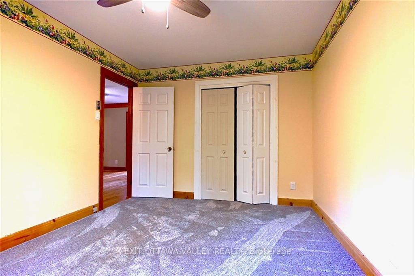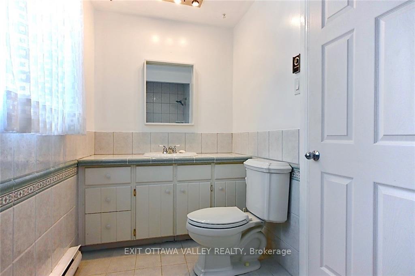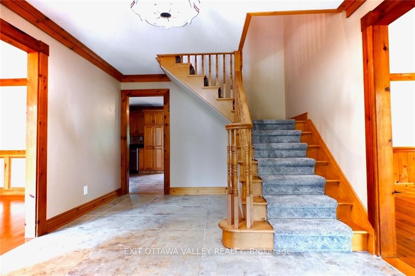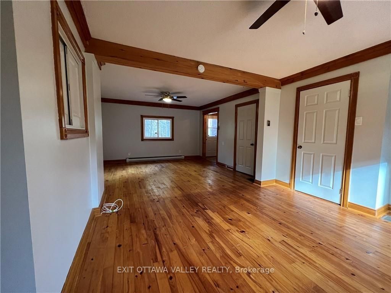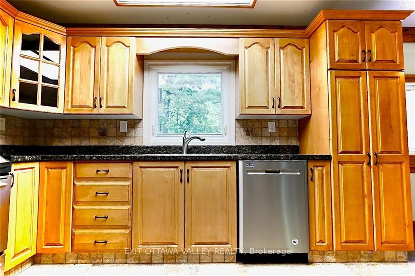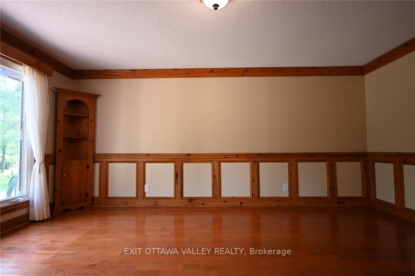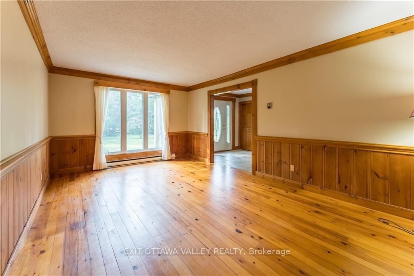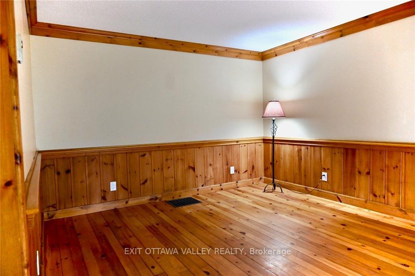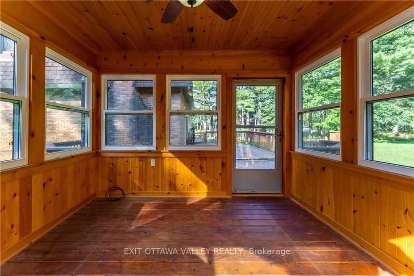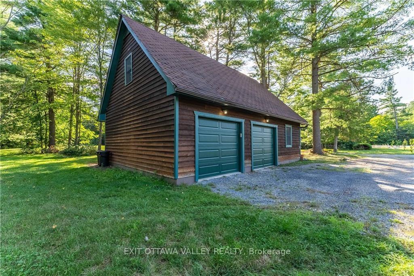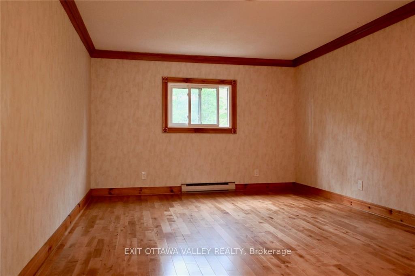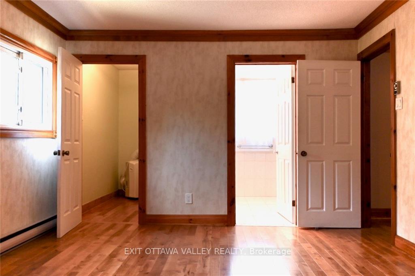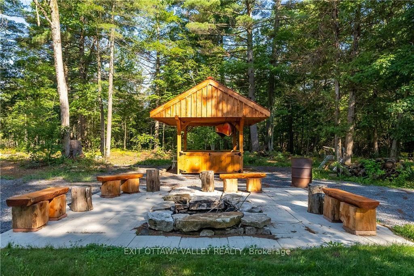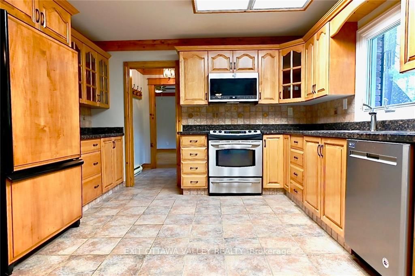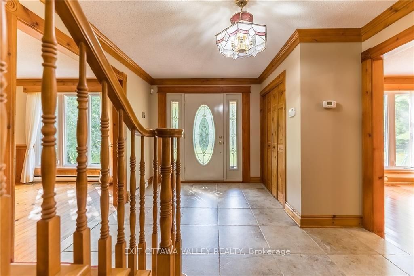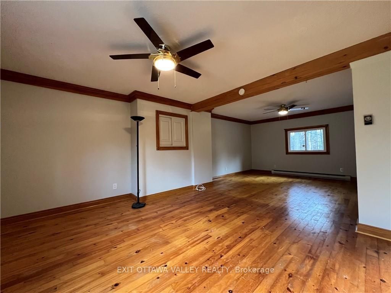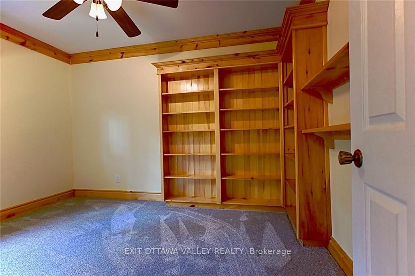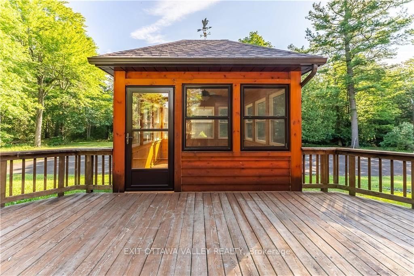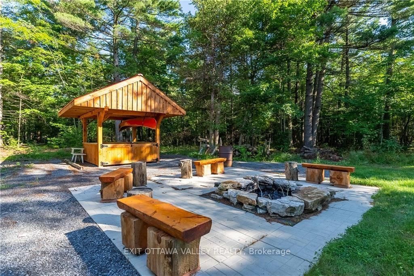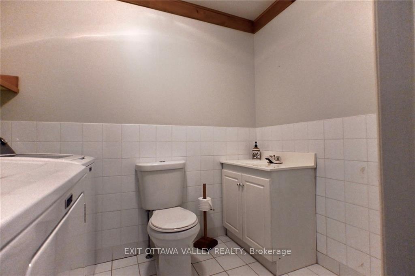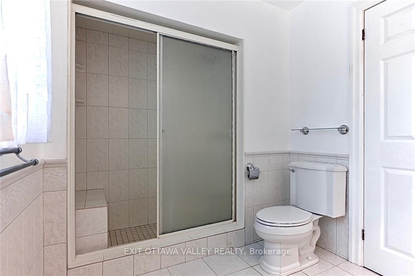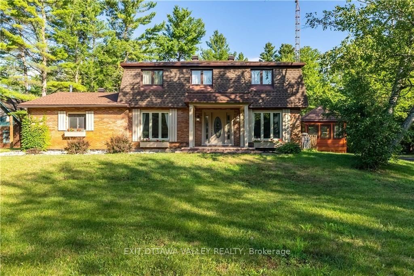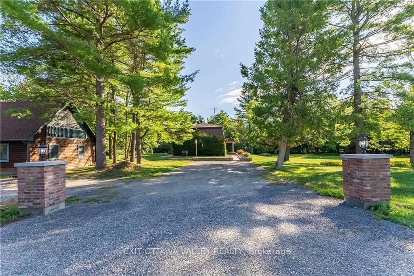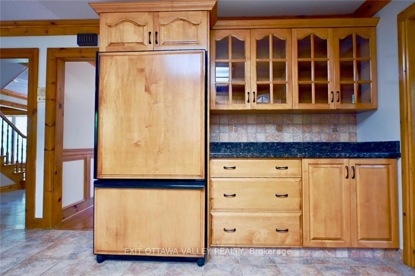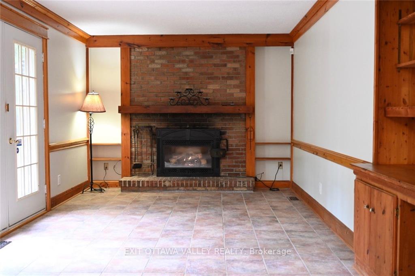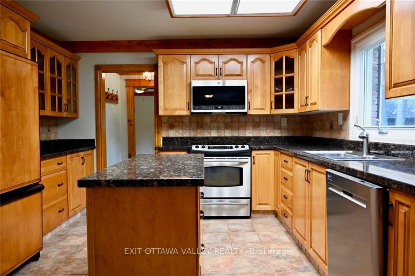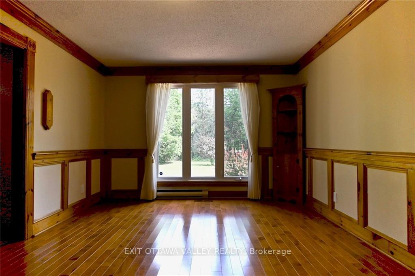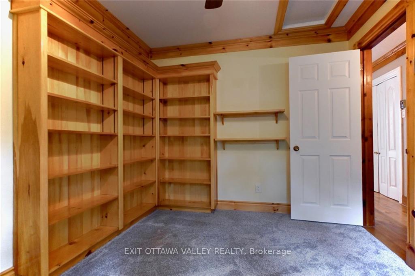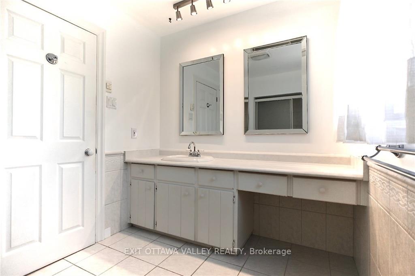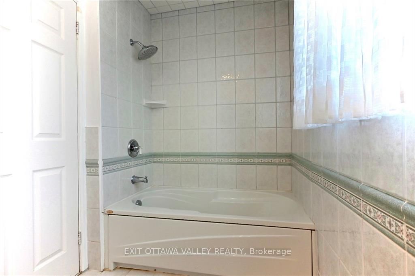$899,900
Available - For Sale
Listing ID: X10429066
2062 RICHMOND Rd , Beckwith, K7A 4S7, Ontario
| Flooring: Carpet Over & Wood, Situated at the entrance of Goodwood Estates, this 10-acre family home combines natural beauty with inviting custom craftsmanship. Surrounded by mixed trees, the property offers a warm, welcoming atmosphere perfect for creating lasting memories. Inside, the custom kitchen with wood cabinetry flows into a cozy sitting area with a fireplace, while the formal dining and living rooms showcase elegant woodwork. A recreational room adds versatile space for relaxation or play. The home features four spacious bedrooms, including a serene primary suite with a walk-in closet and ensuite, plus three additional bedrooms with ample storage. Outdoor living shines with a large deck, a three-season gazebo overlooking the tennis court, and a firepit area with a covered shelter for year-round enjoyment. Detached two-car garage includes a workshop and second-floor storage. Designed for family living and entertaining, this home offers warmth, charm, and endless opportunities for cherished moments., Flooring: Hardwood, Flooring: Ceramic |
| Price | $899,900 |
| Taxes: | $3720.00 |
| Address: | 2062 RICHMOND Rd , Beckwith, K7A 4S7, Ontario |
| Lot Size: | 450.00 x 968.00 (Feet) |
| Acreage: | 10-24.99 |
| Directions/Cross Streets: | From Hwy 15 turn take first left onto James Andrew Way home on your right |
| Rooms: | 19 |
| Rooms +: | 0 |
| Bedrooms: | 4 |
| Bedrooms +: | 0 |
| Kitchens: | 1 |
| Kitchens +: | 0 |
| Family Room: | Y |
| Basement: | Crawl Space, Unfinished |
| Property Type: | Detached |
| Style: | 2-Storey |
| Exterior: | Brick, Wood |
| Garage Type: | Detached |
| Pool: | None |
| Property Features: | School Bus R, Wooded/Treed |
| Fireplace/Stove: | Y |
| Heat Source: | Electric |
| Heat Type: | Baseboard |
| Central Air Conditioning: | Central Air |
| Sewers: | Septic |
| Water: | Well |
| Water Supply Types: | Drilled Well |
$
%
Years
This calculator is for demonstration purposes only. Always consult a professional
financial advisor before making personal financial decisions.
| Although the information displayed is believed to be accurate, no warranties or representations are made of any kind. |
| EXIT OTTAWA VALLEY REALTY |
|
|
.jpg?src=Custom)
Dir:
416-548-7854
Bus:
416-548-7854
Fax:
416-981-7184
| Virtual Tour | Book Showing | Email a Friend |
Jump To:
At a Glance:
| Type: | Freehold - Detached |
| Area: | Lanark |
| Municipality: | Beckwith |
| Neighbourhood: | 910 - Beckwith Twp |
| Style: | 2-Storey |
| Lot Size: | 450.00 x 968.00(Feet) |
| Tax: | $3,720 |
| Beds: | 4 |
| Baths: | 3 |
| Fireplace: | Y |
| Pool: | None |
Locatin Map:
Payment Calculator:
- Color Examples
- Green
- Black and Gold
- Dark Navy Blue And Gold
- Cyan
- Black
- Purple
- Gray
- Blue and Black
- Orange and Black
- Red
- Magenta
- Gold
- Device Examples

