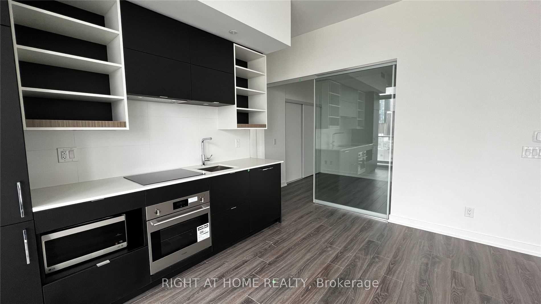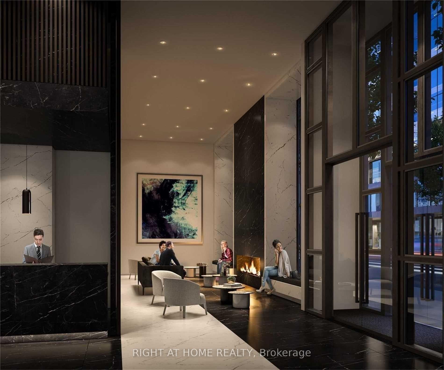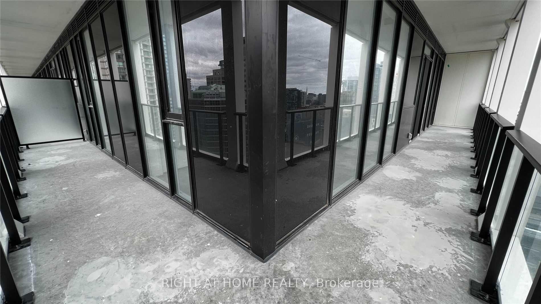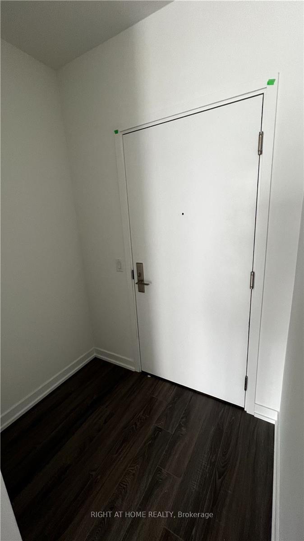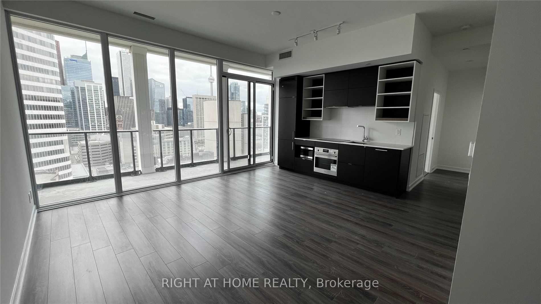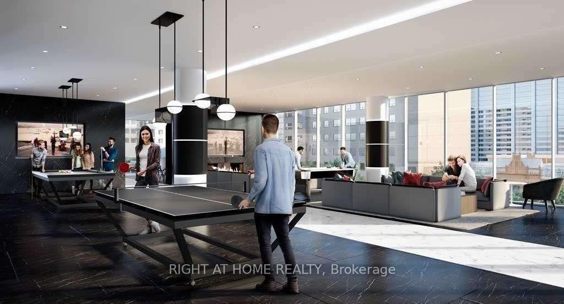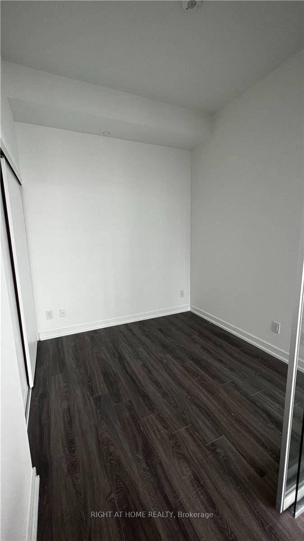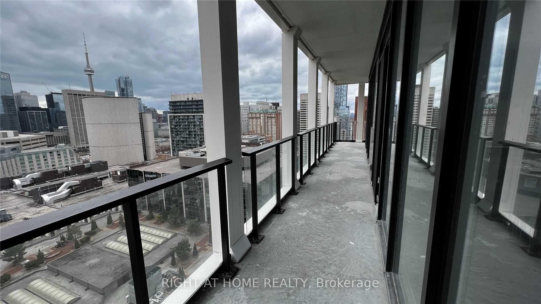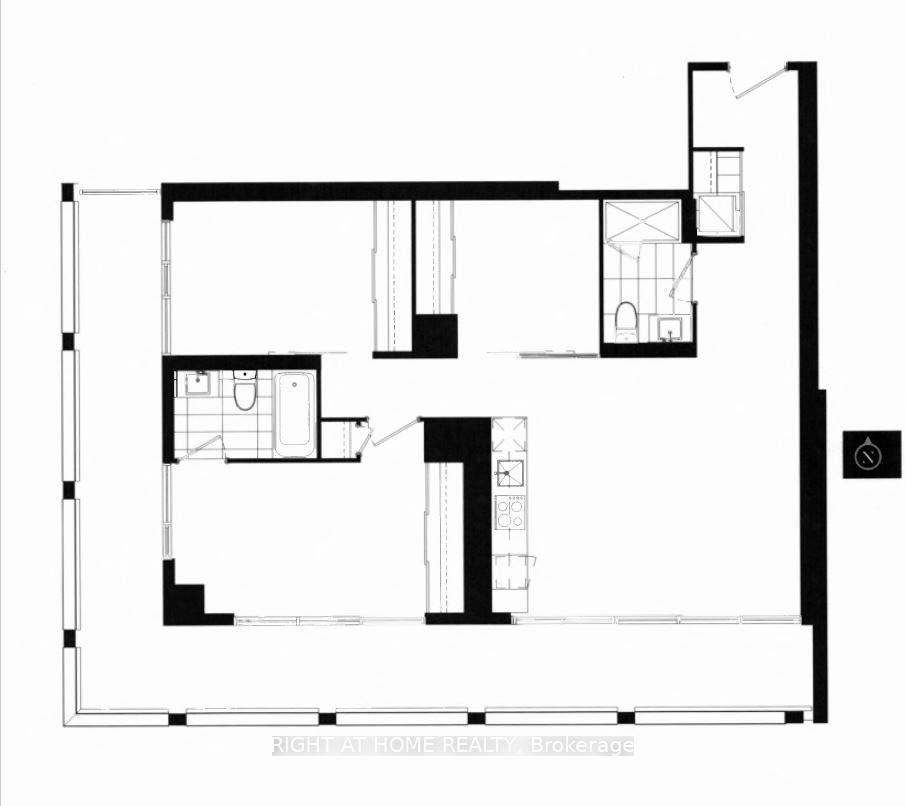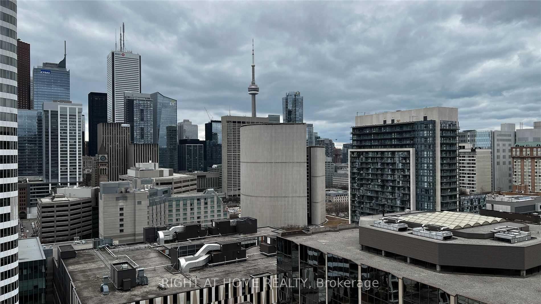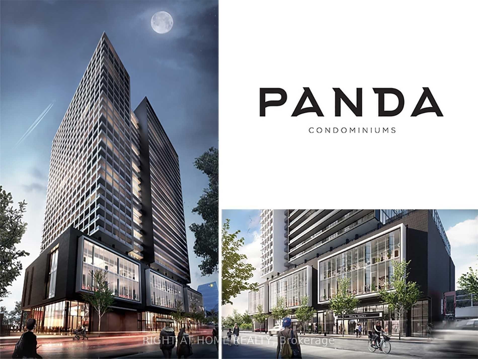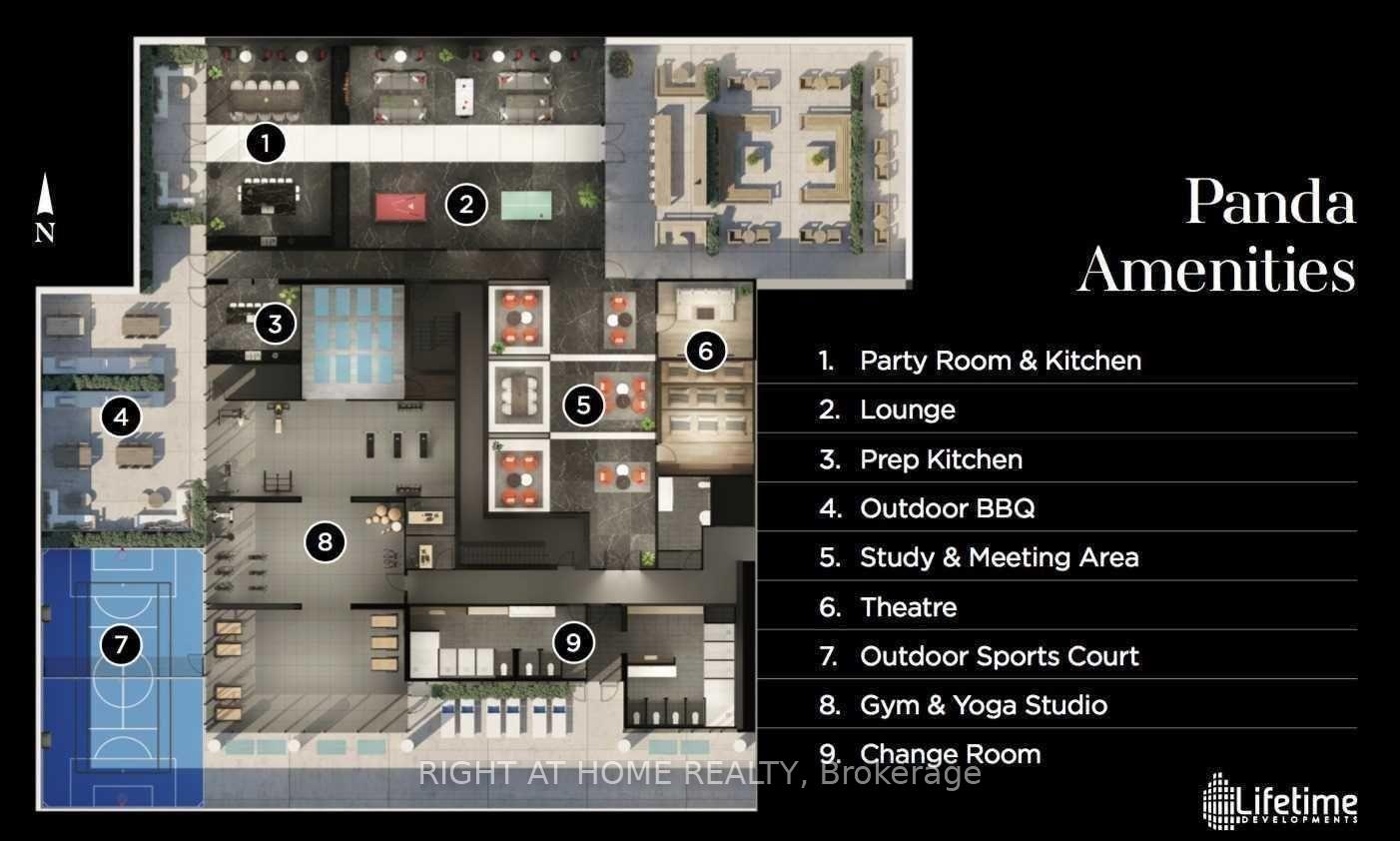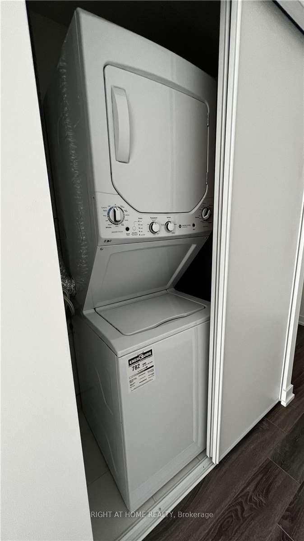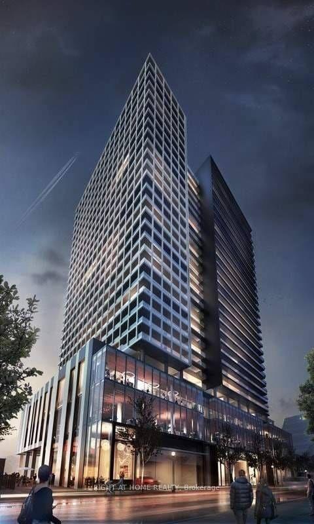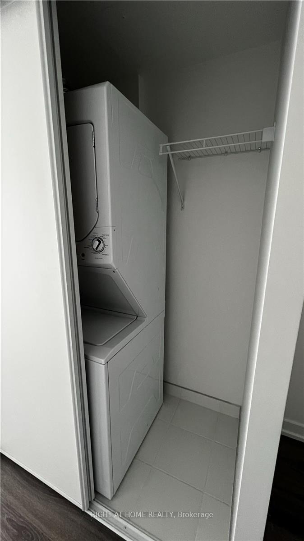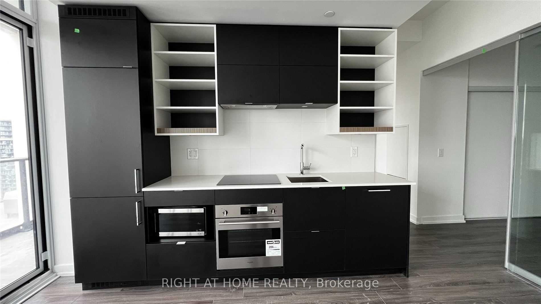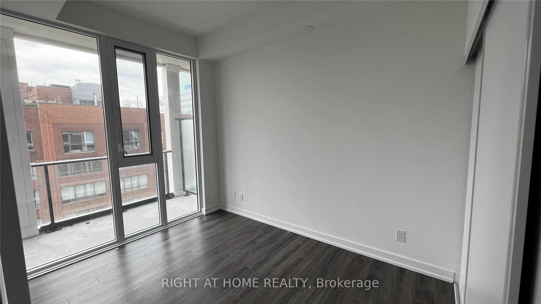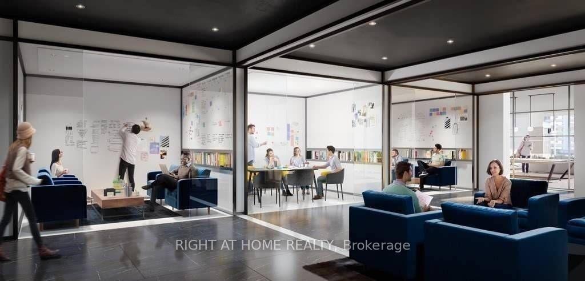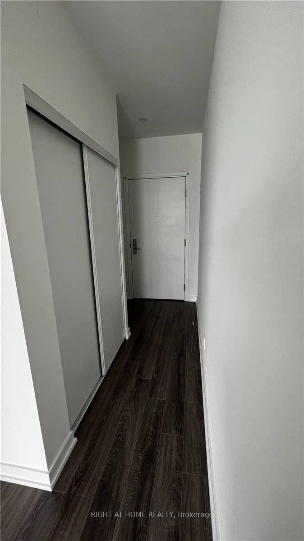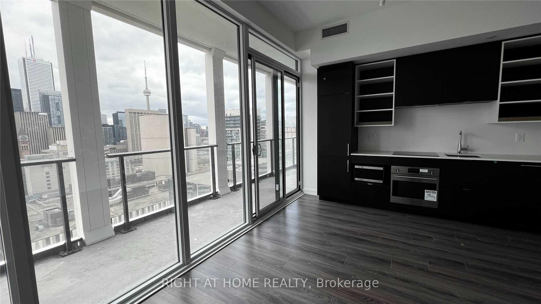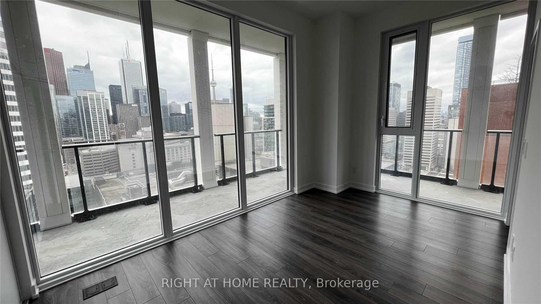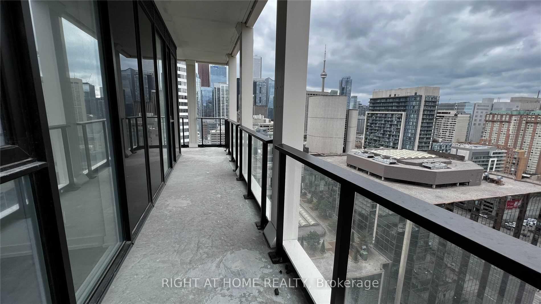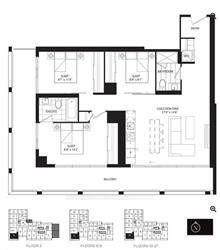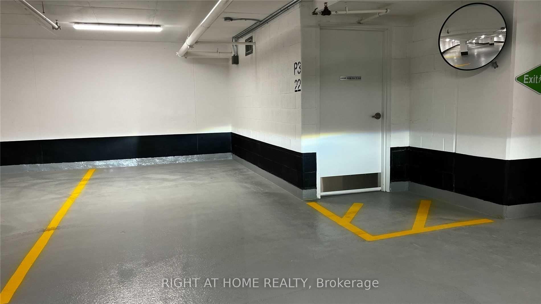$4,000
Available - For Rent
Listing ID: C10429762
20 Edward St , Unit 2110, Toronto, M5G 1C9, Ontario
| Ideally Located Luxury Executive Suite Steps To Dundas Sq. Universities, Hospital Row, And Financial District. Spectacular City Views From S/W Wrap Around Balcony. Stunning 9 Foot Floor To Ceiling Windows With Coverings Included. Spacious Living Area With Third Bedroom Which Can Be Used As Office/Den. Enjoy Prime Downtown Living With Everything T.O. Has To Offer At Your Doorstep. Carefree Living With All Utilities Included. Walk To Theatres, Restaurants, Eaton Centre, P.A.T.H., Sporting Arenas, And Harbourfront. No Need For Gym Membership, Extensive Amenities Within Your Complex |
| Extras: Fridge, Cook Top, Stove, Microwave, B/I Dishwasher, Washer, And Dryer. All Electric Window Coverings And All Electric Light Fixtures. Hydro, Heat, And Water. One Parking Space And One Locker. |
| Price | $4,000 |
| Address: | 20 Edward St , Unit 2110, Toronto, M5G 1C9, Ontario |
| Province/State: | Ontario |
| Condo Corporation No | TSCC |
| Level | 21 |
| Unit No | 10 |
| Locker No | 141 |
| Directions/Cross Streets: | Yonge And Dundas |
| Rooms: | 6 |
| Bedrooms: | 3 |
| Bedrooms +: | |
| Kitchens: | 1 |
| Family Room: | N |
| Basement: | None |
| Furnished: | N |
| Approximatly Age: | New |
| Property Type: | Condo Apt |
| Style: | Apartment |
| Exterior: | Concrete |
| Garage Type: | Underground |
| Garage(/Parking)Space: | 1.00 |
| Drive Parking Spaces: | 1 |
| Park #1 | |
| Parking Spot: | 22 |
| Parking Type: | Owned |
| Legal Description: | P3 |
| Exposure: | Sw |
| Balcony: | Open |
| Locker: | Owned |
| Pet Permited: | N |
| Retirement Home: | N |
| Approximatly Age: | New |
| Approximatly Square Footage: | 900-999 |
| Building Amenities: | Concierge, Exercise Room, Party/Meeting Room, Rooftop Deck/Garden |
| Property Features: | Clear View, Public Transit |
| CAC Included: | Y |
| Hydro Included: | Y |
| Water Included: | Y |
| Common Elements Included: | Y |
| Heat Included: | Y |
| Parking Included: | Y |
| Building Insurance Included: | Y |
| Fireplace/Stove: | N |
| Heat Source: | Gas |
| Heat Type: | Forced Air |
| Central Air Conditioning: | Central Air |
| Laundry Level: | Main |
| Ensuite Laundry: | Y |
| Although the information displayed is believed to be accurate, no warranties or representations are made of any kind. |
| RIGHT AT HOME REALTY |
|
|
.jpg?src=Custom)
Dir:
416-548-7854
Bus:
416-548-7854
Fax:
416-981-7184
| Book Showing | Email a Friend |
Jump To:
At a Glance:
| Type: | Condo - Condo Apt |
| Area: | Toronto |
| Municipality: | Toronto |
| Neighbourhood: | Bay Street Corridor |
| Style: | Apartment |
| Approximate Age: | New |
| Beds: | 3 |
| Baths: | 2 |
| Garage: | 1 |
| Fireplace: | N |
Locatin Map:
- Color Examples
- Green
- Black and Gold
- Dark Navy Blue And Gold
- Cyan
- Black
- Purple
- Gray
- Blue and Black
- Orange and Black
- Red
- Magenta
- Gold
- Device Examples

