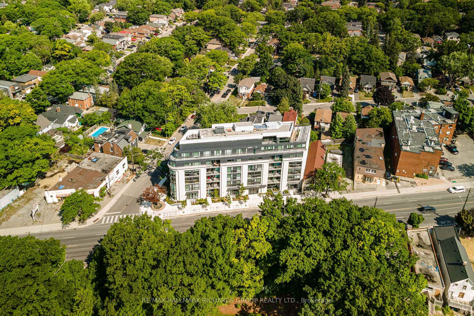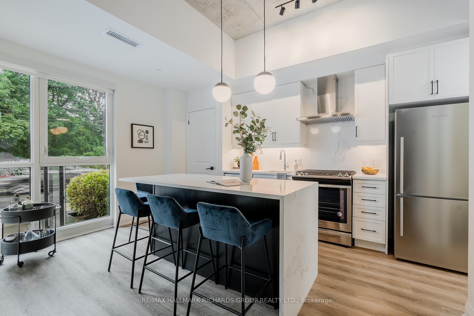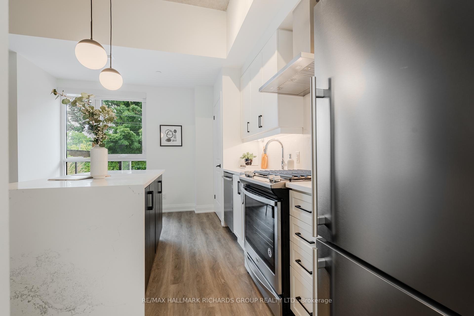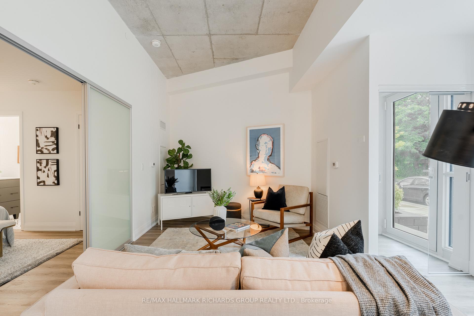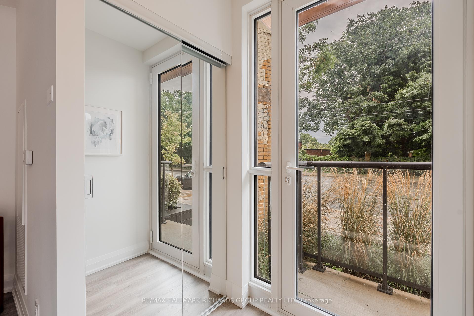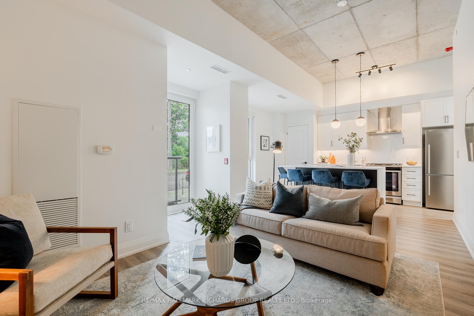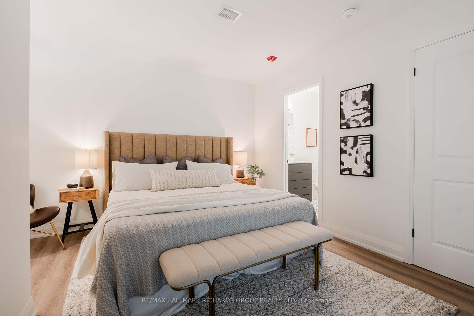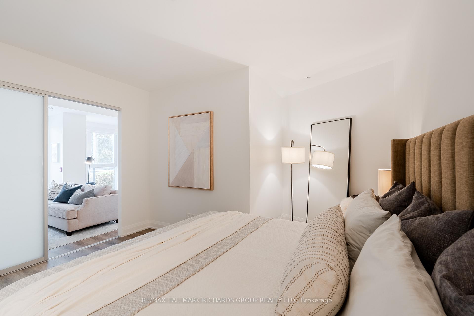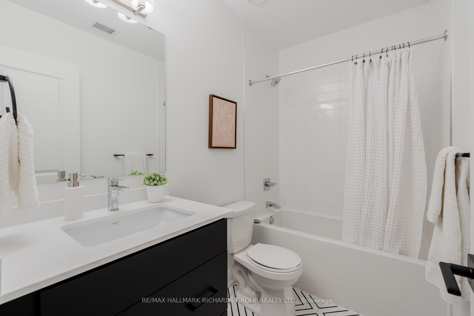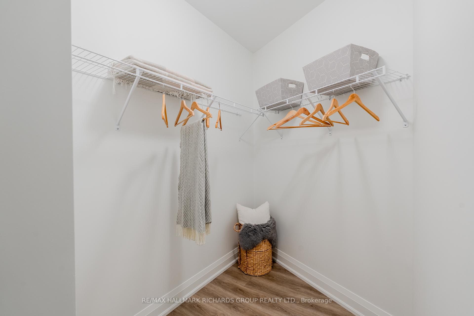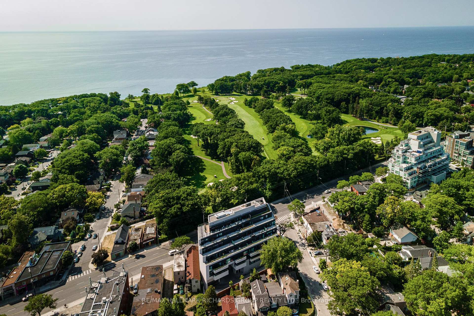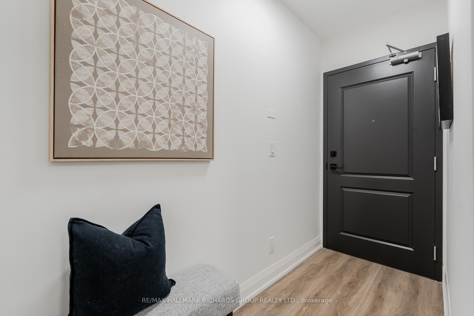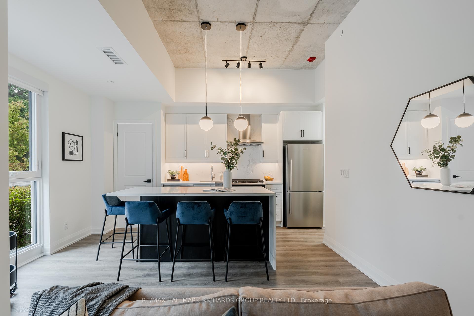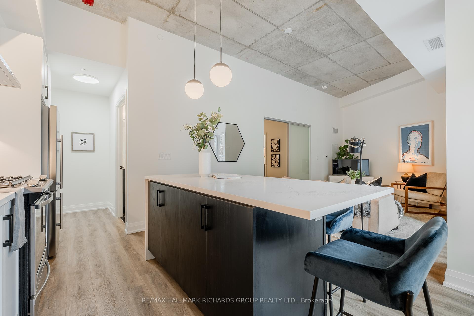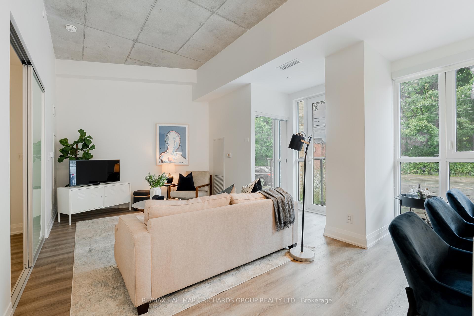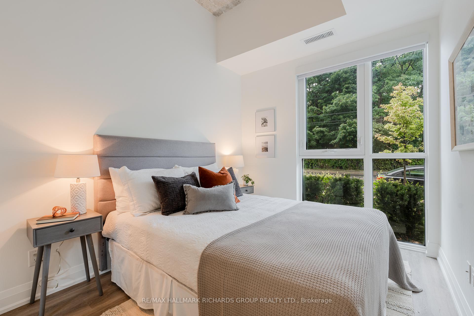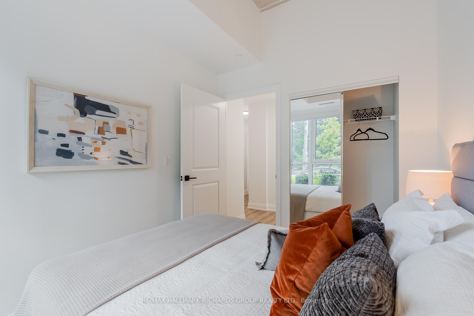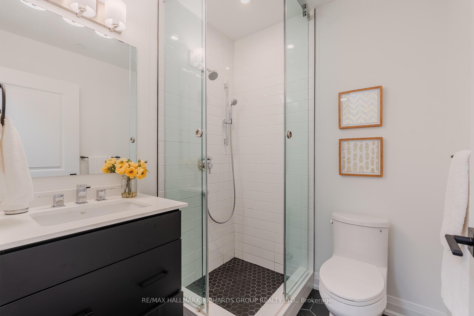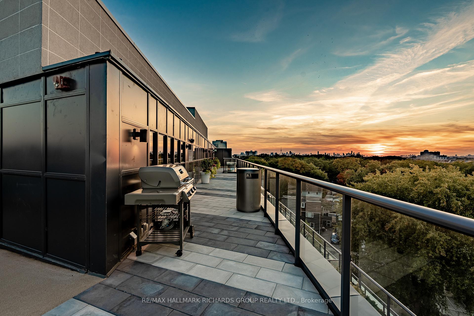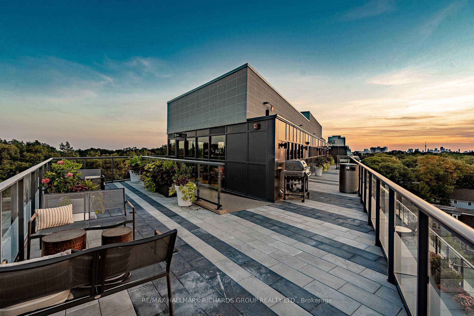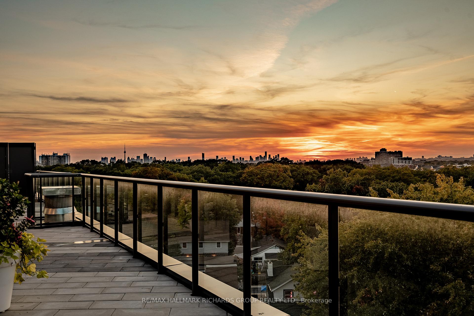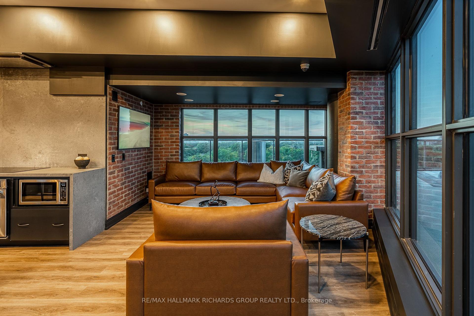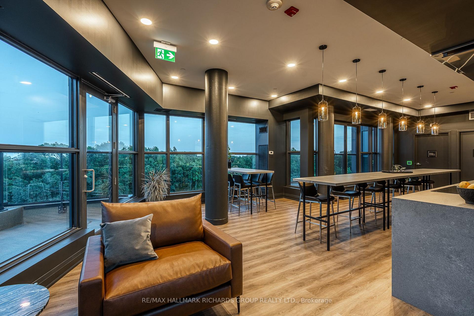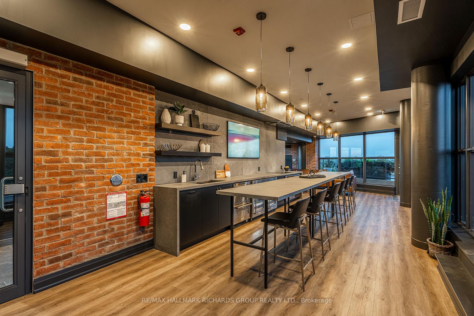$749,000
Available - For Sale
Listing ID: E9343168
1400 Kingston Rd , Unit 106, Toronto, M1N 1R3, Ontario
| Stunning Ground Floor Suite With Private Entrance! Entertainer's Dream With Soaring Ceilings & Floor To Ceilings Windows! Gorgeous Chef's Kitchen With Centre Island And Brand New Appliances! King-Sized Primary Bedroom With Spa-Like Ensuite & Custom Closets! Tons Of Upgrades! Enjoy The Gym & Roof-Top Party Room W/ Wrap-Around Terrace! Boutique Building Overlooking The Toronto Hunt Golf Club In The Heart Of Birch Cliff! Parking + Locker included! |
| Price | $749,000 |
| Taxes: | $3583.60 |
| Maintenance Fee: | 1339.49 |
| Address: | 1400 Kingston Rd , Unit 106, Toronto, M1N 1R3, Ontario |
| Province/State: | Ontario |
| Condo Corporation No | TSCC |
| Level | 1 |
| Unit No | 6 |
| Directions/Cross Streets: | Kingston Rd And Cornell |
| Rooms: | 4 |
| Bedrooms: | 2 |
| Bedrooms +: | |
| Kitchens: | 1 |
| Family Room: | N |
| Basement: | None |
| Property Type: | Condo Apt |
| Style: | Apartment |
| Exterior: | Concrete |
| Garage Type: | Underground |
| Garage(/Parking)Space: | 1.00 |
| Drive Parking Spaces: | 1 |
| Park #1 | |
| Parking Type: | Owned |
| Legal Description: | A/8 |
| Exposure: | S |
| Balcony: | None |
| Locker: | Owned |
| Pet Permited: | Restrict |
| Approximatly Square Footage: | 1000-1199 |
| Maintenance: | 1339.49 |
| Water Included: | Y |
| Common Elements Included: | Y |
| Heat Included: | Y |
| Parking Included: | Y |
| Building Insurance Included: | Y |
| Fireplace/Stove: | N |
| Heat Source: | Gas |
| Heat Type: | Forced Air |
| Central Air Conditioning: | Central Air |
| Ensuite Laundry: | Y |
$
%
Years
This calculator is for demonstration purposes only. Always consult a professional
financial advisor before making personal financial decisions.
| Although the information displayed is believed to be accurate, no warranties or representations are made of any kind. |
| RE/MAX HALLMARK RICHARDS GROUP REALTY LTD. |
|
|
.jpg?src=Custom)
Dir:
416-548-7854
Bus:
416-548-7854
Fax:
416-981-7184
| Virtual Tour | Book Showing | Email a Friend |
Jump To:
At a Glance:
| Type: | Condo - Condo Apt |
| Area: | Toronto |
| Municipality: | Toronto |
| Neighbourhood: | Birchcliffe-Cliffside |
| Style: | Apartment |
| Tax: | $3,583.6 |
| Maintenance Fee: | $1,339.49 |
| Beds: | 2 |
| Baths: | 2 |
| Garage: | 1 |
| Fireplace: | N |
Locatin Map:
Payment Calculator:
- Color Examples
- Green
- Black and Gold
- Dark Navy Blue And Gold
- Cyan
- Black
- Purple
- Gray
- Blue and Black
- Orange and Black
- Red
- Magenta
- Gold
- Device Examples

