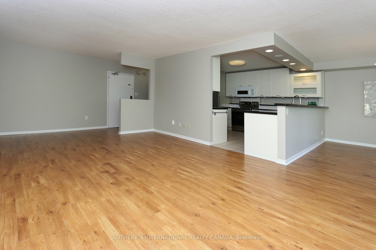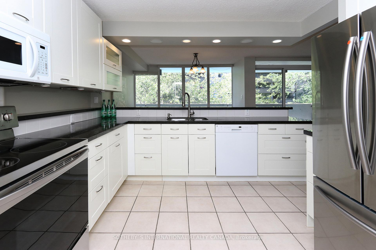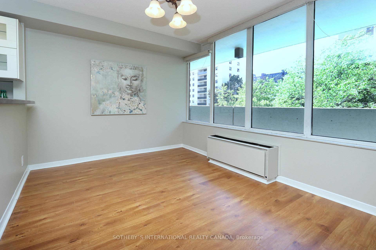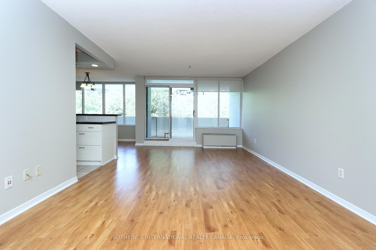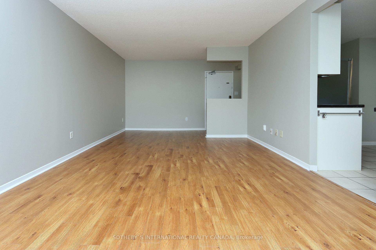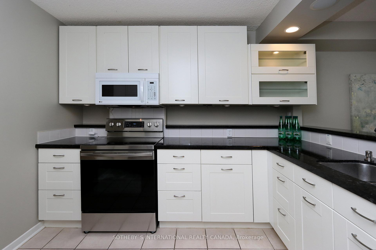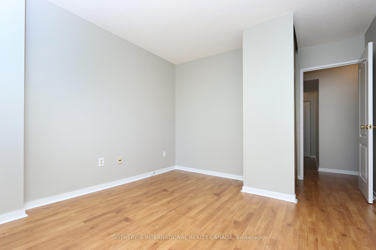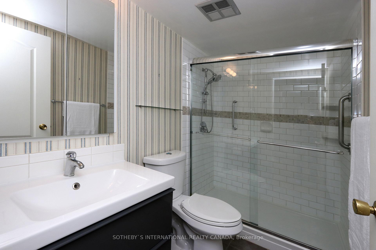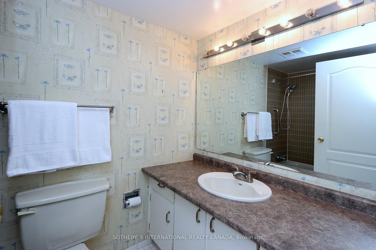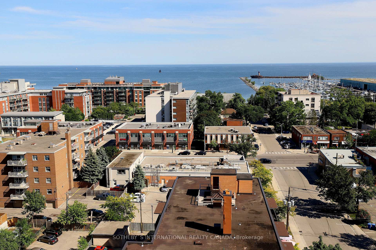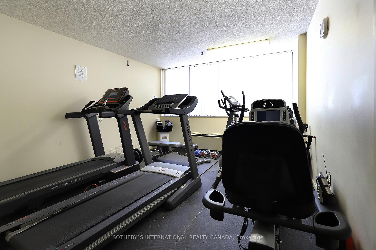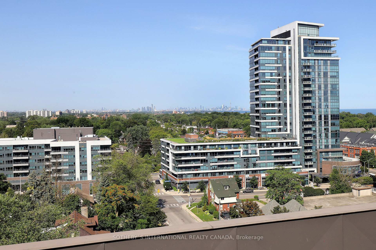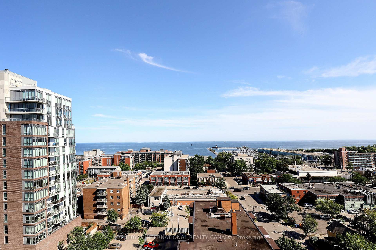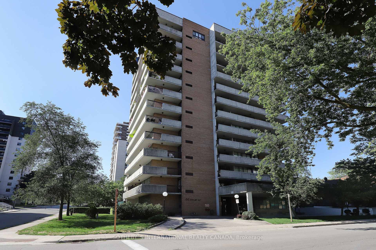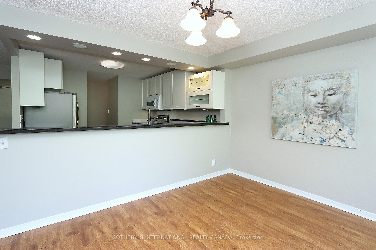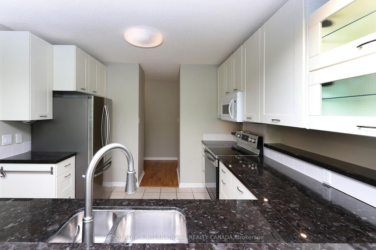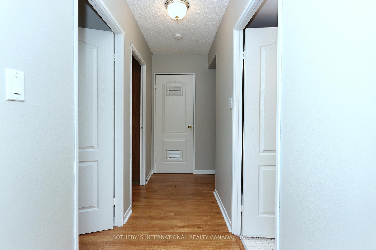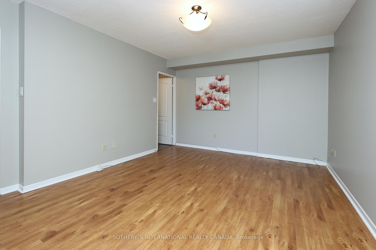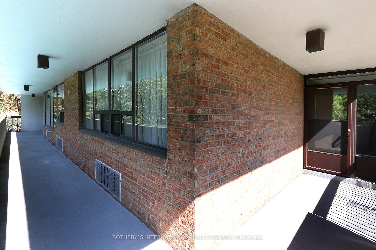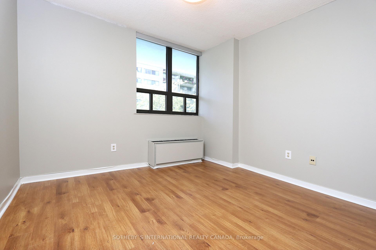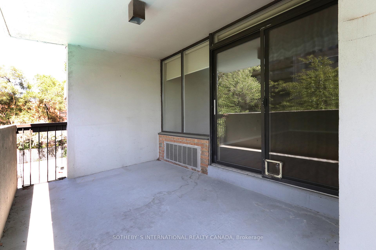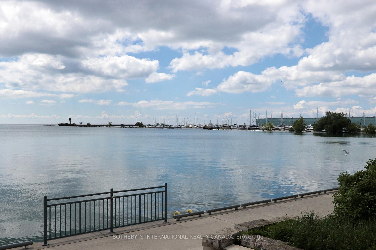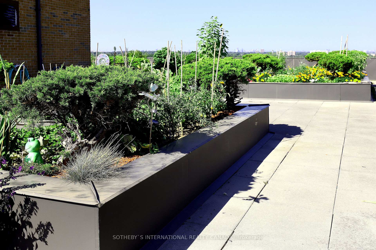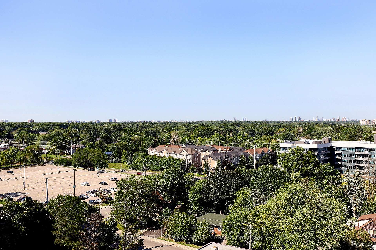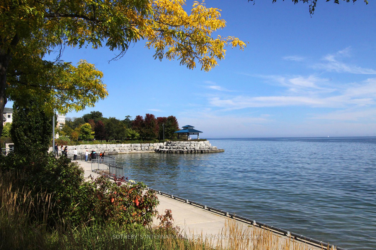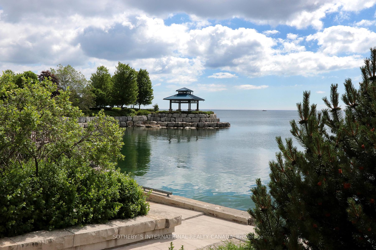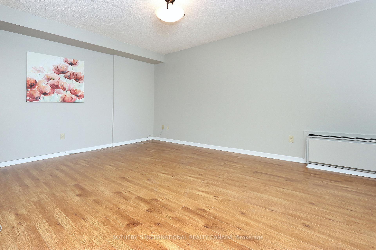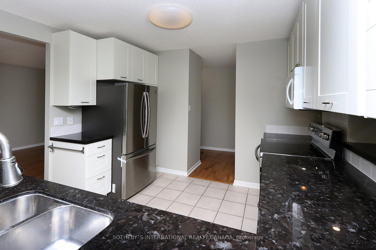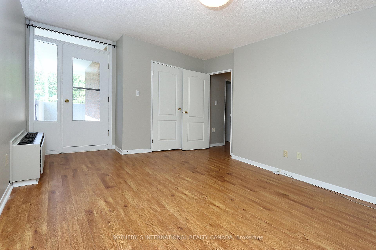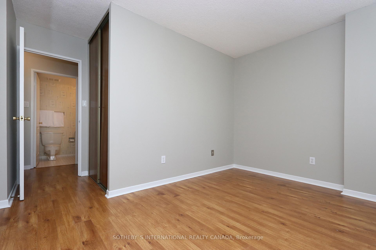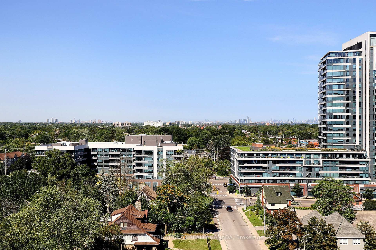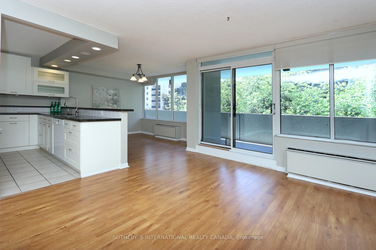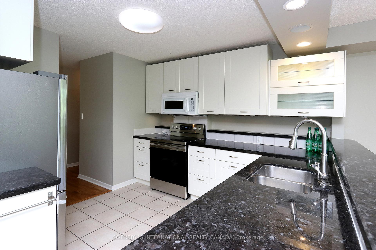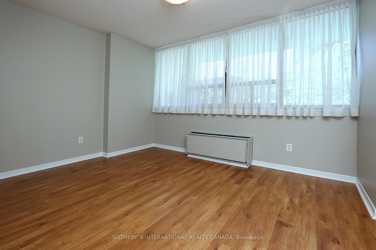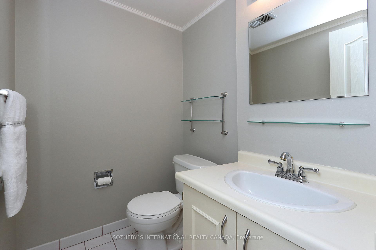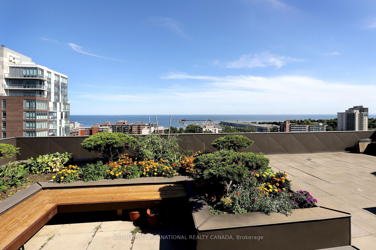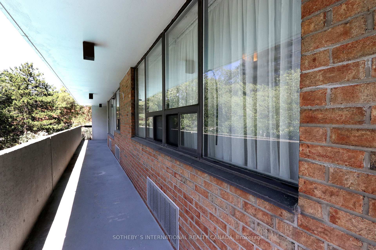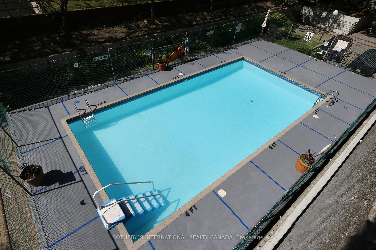$829,900
Available - For Sale
Listing ID: W10429002
66 High St East , Unit 304, Mississauga, L5G 1K2, Ontario
| Welcome to Royalcrest Condominiums, where serene living meets urban convenience in the heart of Port Credit. This mid-rise gem features a quiet and exclusive atmosphere, with only four suites per floor to ensure privacy and peace. Step inside and you'll be greeted by generously sized rooms filled with natural light, offering the perfect space to relax or entertain. Enjoy the beauty of outdoor living with your massive wrap-around private balcony ideal for sipping your morning coffee or hosting a BBQ with friends and family. Royalcrest is packed with top-tier amenities that elevate your lifestyle. Relax and unwind on the expansive rooftop patio, which offers panoramic views of the charming village and stunning Lake Ontario. If you're a gardening enthusiast, you'll love the designated spaces to cultivate your very own urban oasis. For those warm summer days, the outdoor pool is just a few steps away, providing a refreshing retreat right at your doorstep. |
| Extras: This building is more than just a place to live; its a community. Whether you're seeking a quiet corner to enjoy solitude or an opportunity to socialize, Royalcrest offers the perfect balance of comfort and connection. Welcome Home! |
| Price | $829,900 |
| Taxes: | $4714.30 |
| Maintenance Fee: | 1255.41 |
| Address: | 66 High St East , Unit 304, Mississauga, L5G 1K2, Ontario |
| Province/State: | Ontario |
| Condo Corporation No | PCC |
| Level | 3 |
| Unit No | 04 |
| Directions/Cross Streets: | Hurontario & Lakeshore |
| Rooms: | 7 |
| Bedrooms: | 3 |
| Bedrooms +: | |
| Kitchens: | 1 |
| Family Room: | N |
| Basement: | None |
| Property Type: | Condo Apt |
| Style: | Apartment |
| Exterior: | Brick, Concrete |
| Garage Type: | Underground |
| Garage(/Parking)Space: | 1.00 |
| Drive Parking Spaces: | 0 |
| Park #1 | |
| Parking Spot: | A5 |
| Parking Type: | Owned |
| Legal Description: | A/5 |
| Exposure: | N |
| Balcony: | Open |
| Locker: | None |
| Pet Permited: | Restrict |
| Approximatly Square Footage: | 1200-1399 |
| Building Amenities: | Bbqs Allowed, Exercise Room, Outdoor Pool, Party/Meeting Room, Rooftop Deck/Garden, Visitor Parking |
| Property Features: | Hospital, Library, Marina, Park, Place Of Worship, Rec Centre |
| Maintenance: | 1255.41 |
| CAC Included: | Y |
| Hydro Included: | Y |
| Water Included: | Y |
| Common Elements Included: | Y |
| Heat Included: | Y |
| Parking Included: | Y |
| Building Insurance Included: | Y |
| Fireplace/Stove: | N |
| Heat Source: | Electric |
| Heat Type: | Other |
| Central Air Conditioning: | Other |
| Ensuite Laundry: | Y |
$
%
Years
This calculator is for demonstration purposes only. Always consult a professional
financial advisor before making personal financial decisions.
| Although the information displayed is believed to be accurate, no warranties or representations are made of any kind. |
| SOTHEBY`S INTERNATIONAL REALTY CANADA |
|
|
.jpg?src=Custom)
Dir:
416-548-7854
Bus:
416-548-7854
Fax:
416-981-7184
| Book Showing | Email a Friend |
Jump To:
At a Glance:
| Type: | Condo - Condo Apt |
| Area: | Peel |
| Municipality: | Mississauga |
| Neighbourhood: | Port Credit |
| Style: | Apartment |
| Tax: | $4,714.3 |
| Maintenance Fee: | $1,255.41 |
| Beds: | 3 |
| Baths: | 3 |
| Garage: | 1 |
| Fireplace: | N |
Locatin Map:
Payment Calculator:
- Color Examples
- Green
- Black and Gold
- Dark Navy Blue And Gold
- Cyan
- Black
- Purple
- Gray
- Blue and Black
- Orange and Black
- Red
- Magenta
- Gold
- Device Examples

