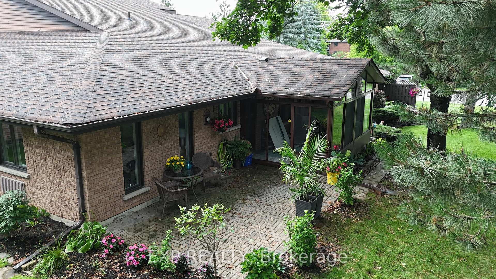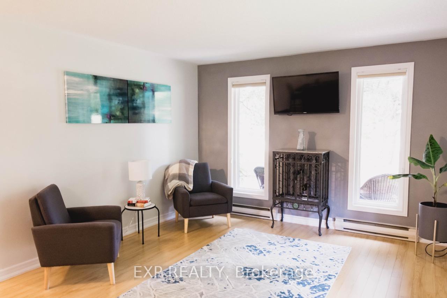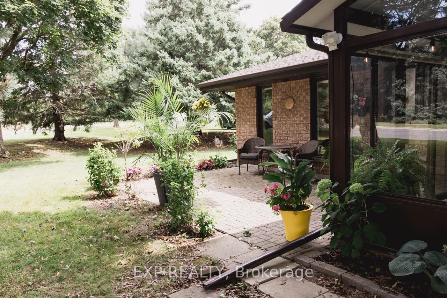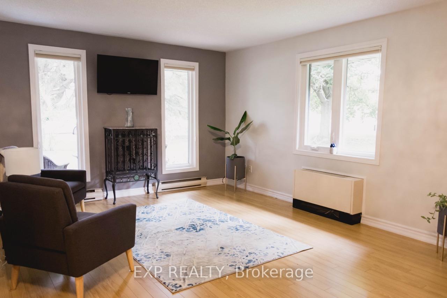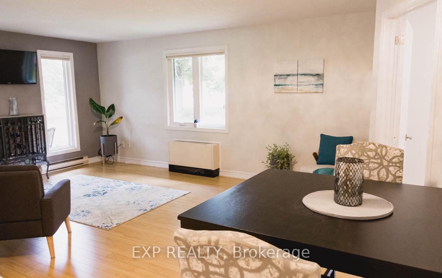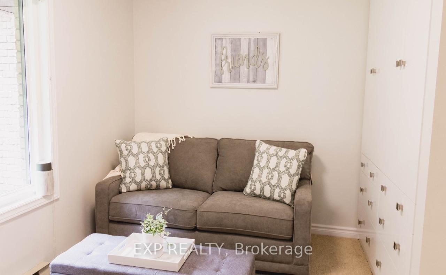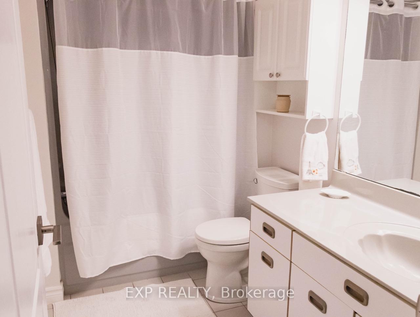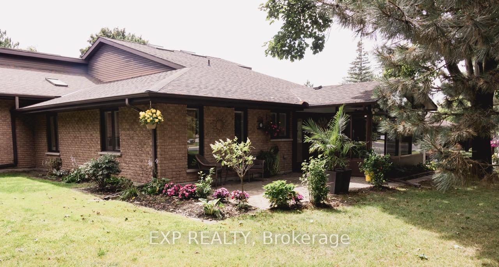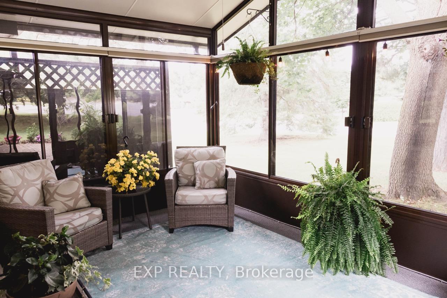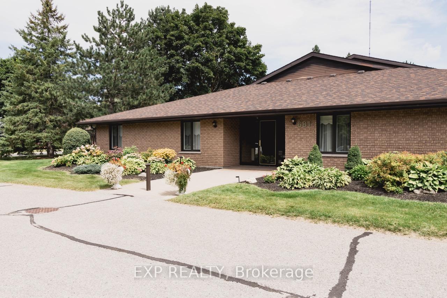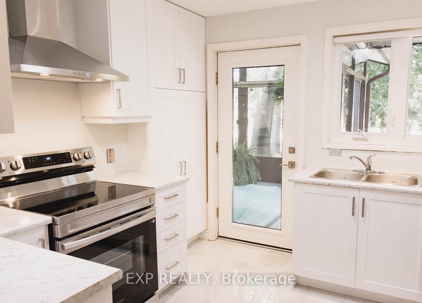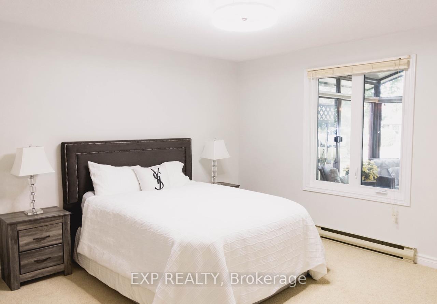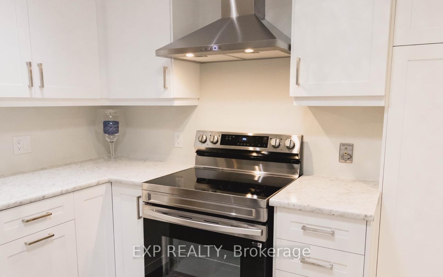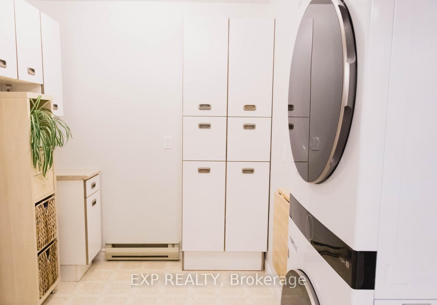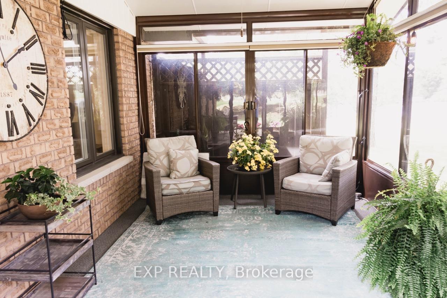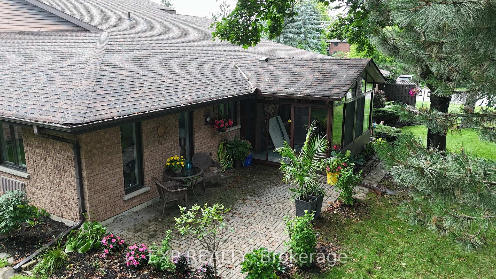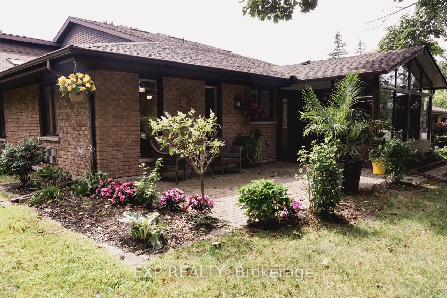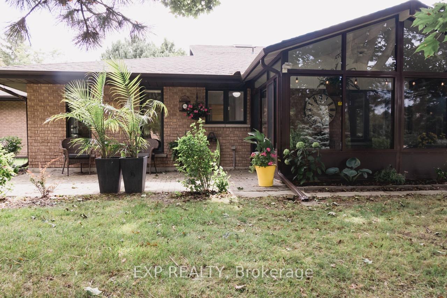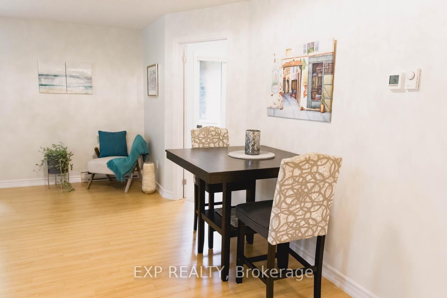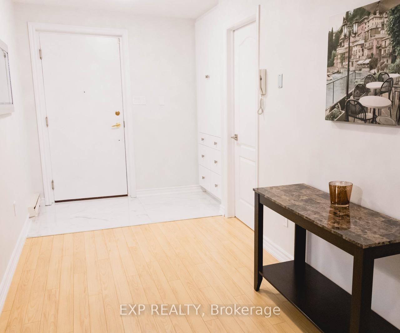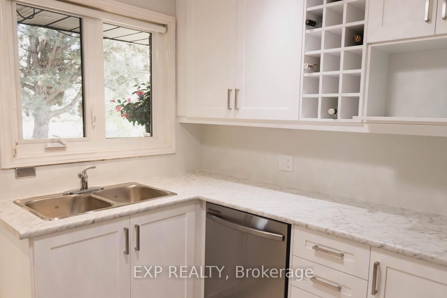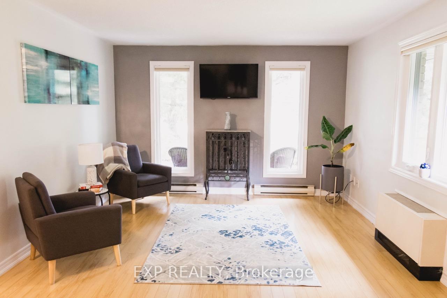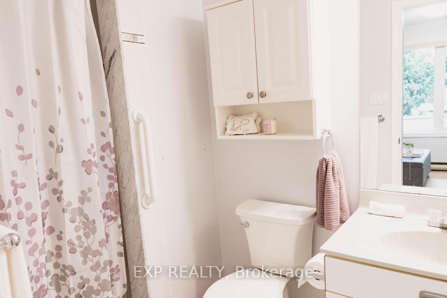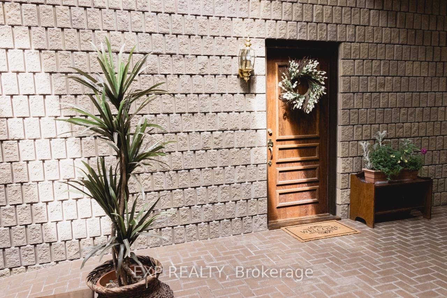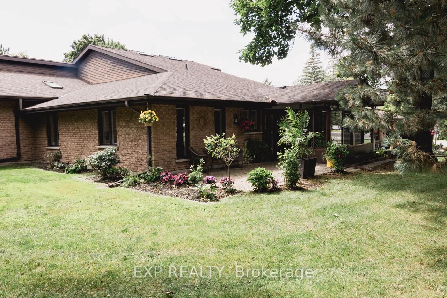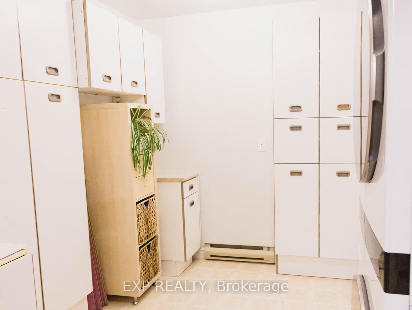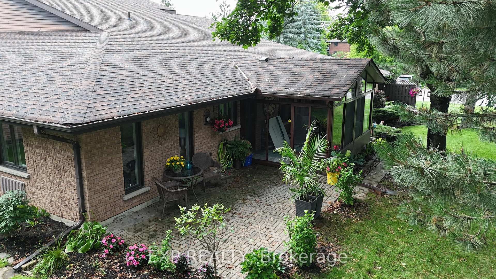$619,900
Available - For Sale
Listing ID: X9269047
681 Whitaker St , Unit 3, Peterborough, K9H 7K3, Ontario
| Elegance Throughout. Luxury Meets Nature. Golf, Large Modern 3 Season Sunroom And Maintenance Free Living! Welcome To 681 Whitaker Unit 3. Nestled In PTBO's Vibrant, Highly Sought After East City Community. If You're Looking For A Home That Offers Both Style & Substance, This Condo Is The Perfect Choice. Bright & Spacious 2 Bed 2 Bath Condo Has Been Renovated Throughout To Shine Above The Rest! Step Inside This Stunning Condo, You'll Immediately Be Struck By The Attention To Detail And Quality Of Renovations.This Gem Backs Onto The Third Hole Of The Prestigious Peterborough Golf And Country Club. Perfect For Any Golf Enthusiast. Relax And Unwind In Your Custom, Sunlit, Three Season Sunroom W/Access To Your Own Private Patio, Surrounded By Lush Gardens, Tress And The Golf Course. This Condo Offers the Perfect Blend Of Functionality, Comfort & Style. New Kitchen, Porcelain Tile Floors, Custom Built-In Closets W/Italian Melamine Doors, All New LED Lighting. Spacious Laundry/Storage Room With Lots Of Storage Cabinets For All Your Storage Needs & Brand New High End Washer/Dryer. Secure Building With Convenient One Level Accessible Living. This Condo Is More Than Just A Place To Live - It's A Lifestyle. With It's Beautiful Renovations, Prime Location, And Vibrant Community, It Offers Everything You Need To Enjoy A High-Quality, Comfortable And Convenient Living Experience. |
| Extras: New Kitchen, Porcelain Tile Floors, Custom Built-In Closets W/Italian Melamine Doors, All New LED Lighting. Spacious Laundry/Storage Room With Lots Of Storage Cabinets For All Your Storage Needs & Brand New High End Washer/Dryer. |
| Price | $619,900 |
| Taxes: | $3601.84 |
| Maintenance Fee: | 590.04 |
| Address: | 681 Whitaker St , Unit 3, Peterborough, K9H 7K3, Ontario |
| Province/State: | Ontario |
| Condo Corporation No | PCC p |
| Level | 1 |
| Unit No | 3 |
| Directions/Cross Streets: | Armour Rd, North of Parkhill |
| Rooms: | 7 |
| Bedrooms: | 2 |
| Bedrooms +: | |
| Kitchens: | 1 |
| Family Room: | N |
| Basement: | None |
| Property Type: | Condo Apt |
| Style: | Bungalow |
| Exterior: | Brick |
| Garage Type: | None |
| Garage(/Parking)Space: | 0.00 |
| Drive Parking Spaces: | 2 |
| Park #1 | |
| Parking Type: | Owned |
| Exposure: | N |
| Balcony: | Terr |
| Locker: | None |
| Pet Permited: | Restrict |
| Approximatly Square Footage: | 1000-1199 |
| Maintenance: | 590.04 |
| Common Elements Included: | Y |
| Fireplace/Stove: | N |
| Heat Source: | Electric |
| Heat Type: | Baseboard |
| Central Air Conditioning: | Wall Unit |
$
%
Years
This calculator is for demonstration purposes only. Always consult a professional
financial advisor before making personal financial decisions.
| Although the information displayed is believed to be accurate, no warranties or representations are made of any kind. |
| EXP REALTY |
|
|
.jpg?src=Custom)
Dir:
416-548-7854
Bus:
416-548-7854
Fax:
416-981-7184
| Book Showing | Email a Friend |
Jump To:
At a Glance:
| Type: | Condo - Condo Apt |
| Area: | Peterborough |
| Municipality: | Peterborough |
| Neighbourhood: | Ashburnham |
| Style: | Bungalow |
| Tax: | $3,601.84 |
| Maintenance Fee: | $590.04 |
| Beds: | 2 |
| Baths: | 2 |
| Fireplace: | N |
Locatin Map:
Payment Calculator:
- Color Examples
- Green
- Black and Gold
- Dark Navy Blue And Gold
- Cyan
- Black
- Purple
- Gray
- Blue and Black
- Orange and Black
- Red
- Magenta
- Gold
- Device Examples

