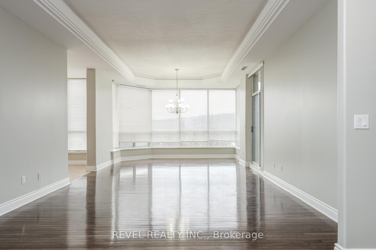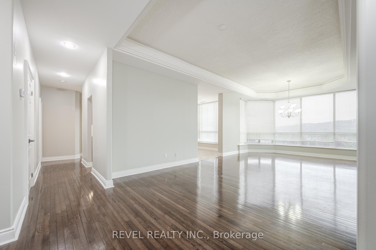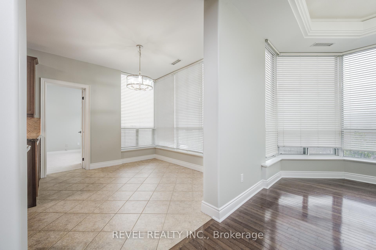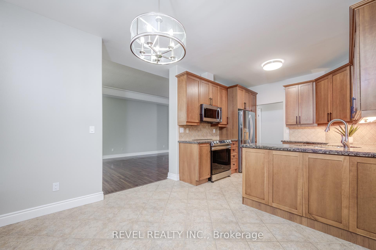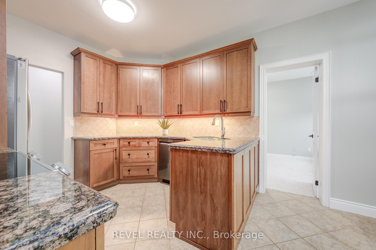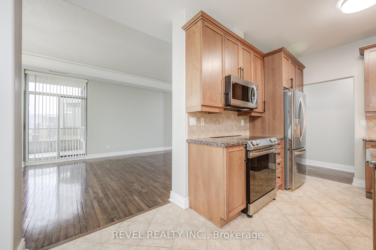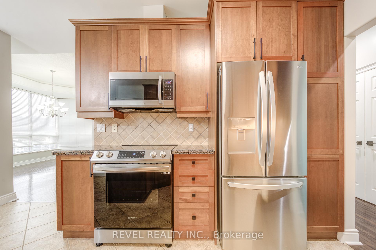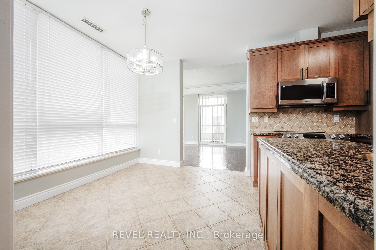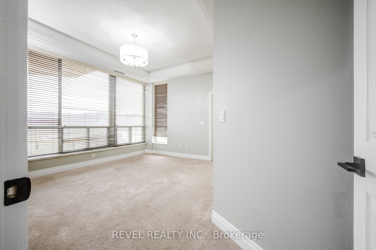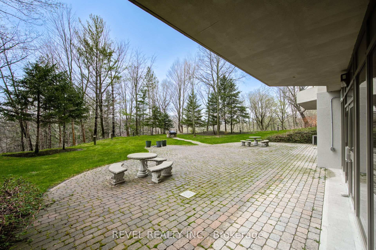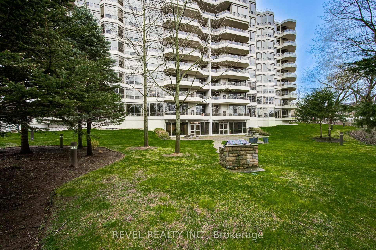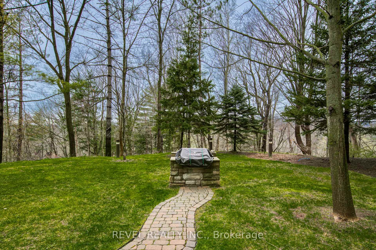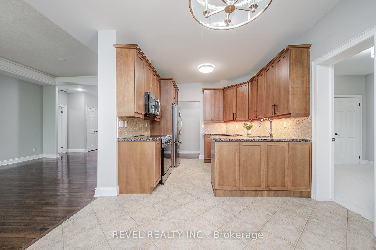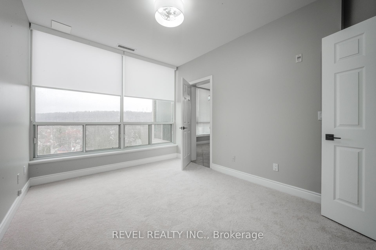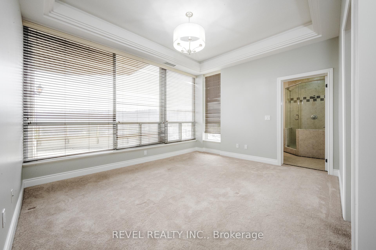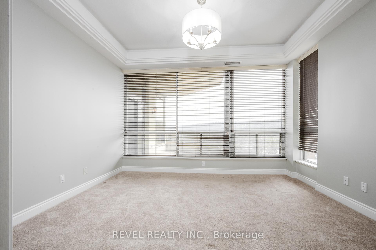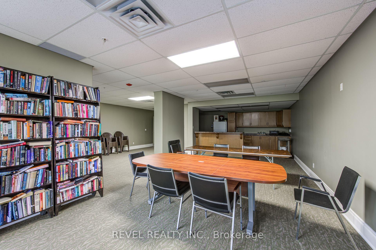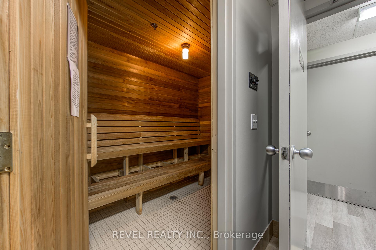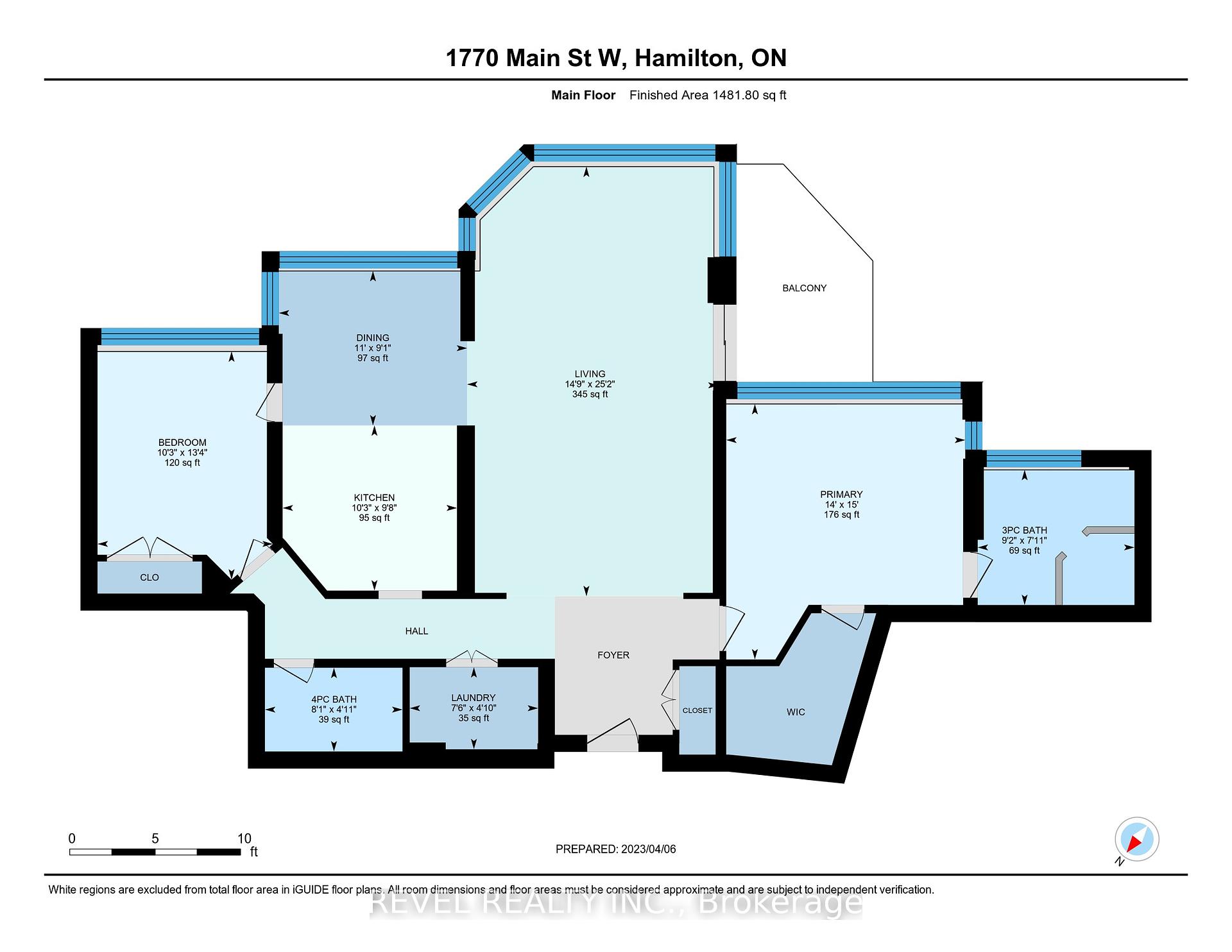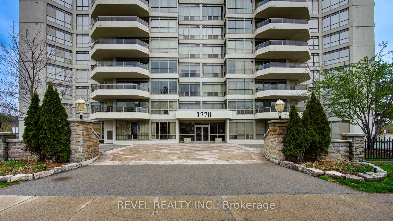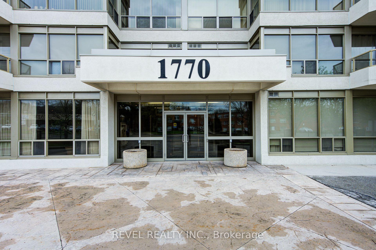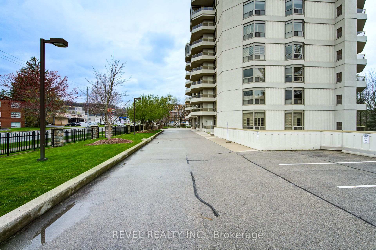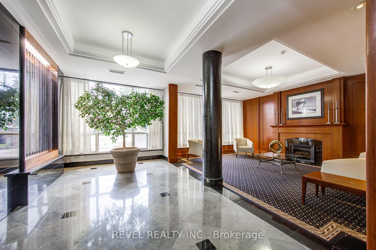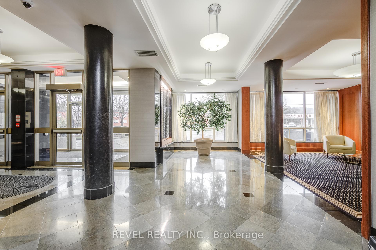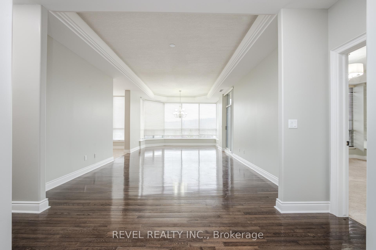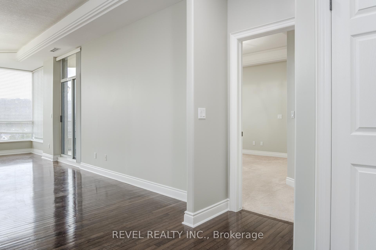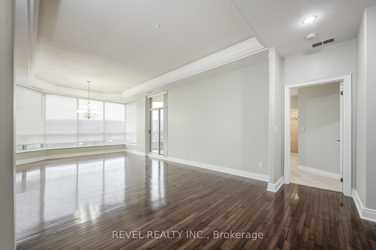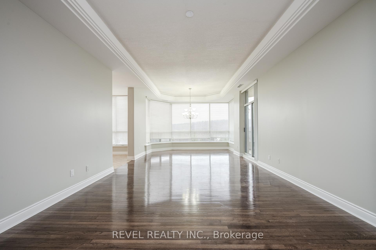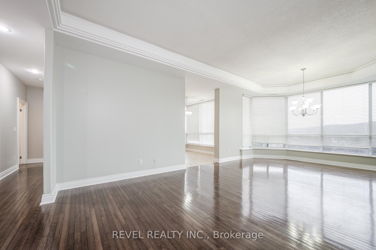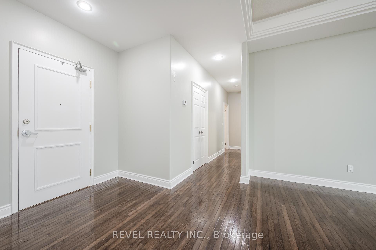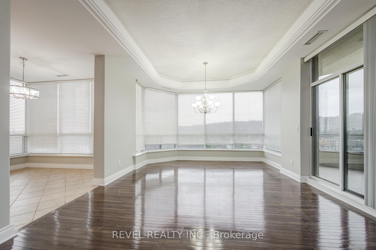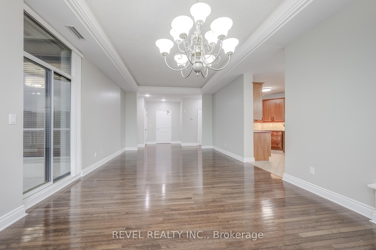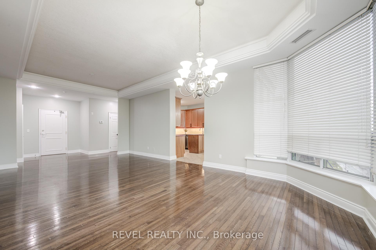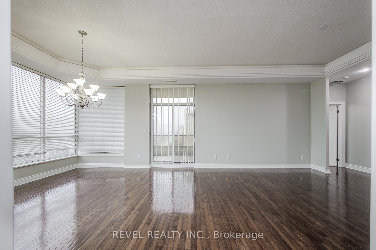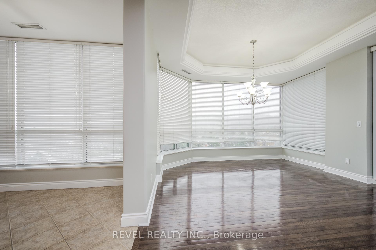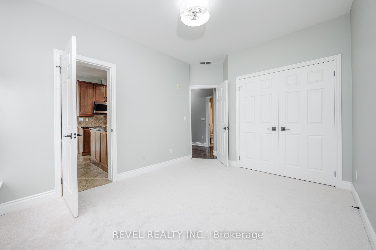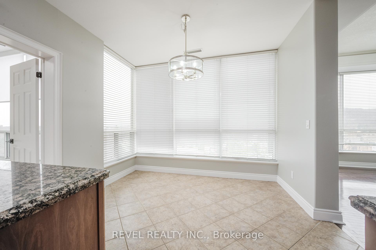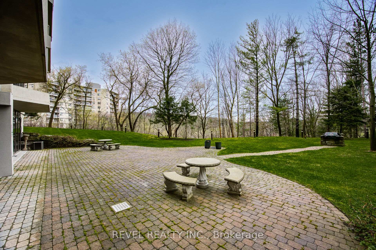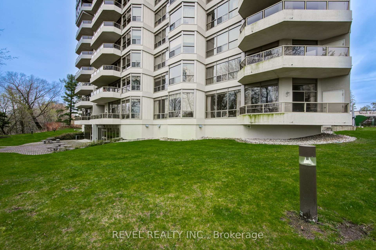$3,500
Available - For Rent
Listing ID: X9349071
1770 Main St West , Unit Ph5, Hamilton, L8S 1H1, Ontario
| The Epitome of upscale living in Valley View Condos! PH5 welcomes you from the moment you enter, appreciate the attention to detail with gleaming hardwood floors, and crown molding throughout! Presenting over 1400 sqft of luxury, carpet-free formal rooms, an abundance of windows, and an eat-in kitchen with built-in stainless-steel appliances and granite counters! 2 bedrooms, each on either side of this unit offer the ultimate in privacy, each with a wall of windows, walk-in closets, and master with walk-in shower with marble surround. This beauty offers a Corner balcony, in-suite laundry with a stackable washer and dryer, laundry tub, storage, and 2 underground parking spaces! Located in Ainslie Woods, close to public transit, everyday amenities, McMaster University, Parks, Golf, and easy access to HWY 403! Not only does this unit offer everything for you to Move In, but don't forget about the fitness room, sauna, guest room, party room with a full kitchen with a walk out to the beautiful, professionally landscaped property & common BBQ area. |
| Price | $3,500 |
| Address: | 1770 Main St West , Unit Ph5, Hamilton, L8S 1H1, Ontario |
| Province/State: | Ontario |
| Condo Corporation No | WCCP |
| Level | 9 |
| Unit No | 5 |
| Directions/Cross Streets: | Whitney Ave And Sheridan Lane |
| Rooms: | 5 |
| Bedrooms: | 2 |
| Bedrooms +: | |
| Kitchens: | 1 |
| Family Room: | N |
| Basement: | None |
| Furnished: | N |
| Approximatly Age: | 16-30 |
| Property Type: | Condo Apt |
| Style: | Apartment |
| Exterior: | Concrete, Stucco/Plaster |
| Garage Type: | Underground |
| Garage(/Parking)Space: | 1.00 |
| Drive Parking Spaces: | 1 |
| Park #1 | |
| Parking Type: | Exclusive |
| Park #2 | |
| Parking Type: | Exclusive |
| Exposure: | Ne |
| Balcony: | Terr |
| Locker: | None |
| Pet Permited: | Restrict |
| Approximatly Age: | 16-30 |
| Approximatly Square Footage: | 1400-1599 |
| Building Amenities: | Exercise Room, Games Room, Party/Meeting Room, Visitor Parking |
| Property Features: | Golf, Grnbelt/Conserv, Hospital, Library, Public Transit, Rec Centre |
| CAC Included: | Y |
| Common Elements Included: | Y |
| Parking Included: | Y |
| Building Insurance Included: | Y |
| Fireplace/Stove: | N |
| Heat Source: | Gas |
| Heat Type: | Forced Air |
| Central Air Conditioning: | Central Air |
| Laundry Level: | Main |
| Ensuite Laundry: | Y |
| Elevator Lift: | Y |
| Although the information displayed is believed to be accurate, no warranties or representations are made of any kind. |
| REVEL REALTY INC. |
|
|
.jpg?src=Custom)
Dir:
416-548-7854
Bus:
416-548-7854
Fax:
416-981-7184
| Virtual Tour | Book Showing | Email a Friend |
Jump To:
At a Glance:
| Type: | Condo - Condo Apt |
| Area: | Hamilton |
| Municipality: | Hamilton |
| Neighbourhood: | Ainslie Wood |
| Style: | Apartment |
| Approximate Age: | 16-30 |
| Beds: | 2 |
| Baths: | 2 |
| Garage: | 1 |
| Fireplace: | N |
Locatin Map:
- Color Examples
- Green
- Black and Gold
- Dark Navy Blue And Gold
- Cyan
- Black
- Purple
- Gray
- Blue and Black
- Orange and Black
- Red
- Magenta
- Gold
- Device Examples

