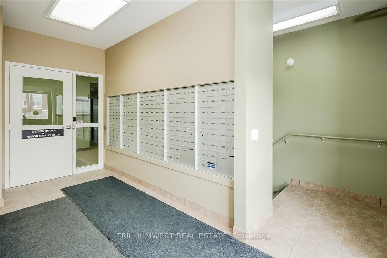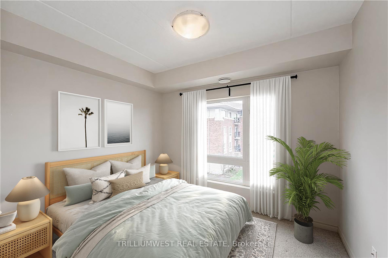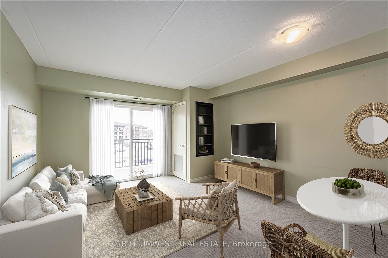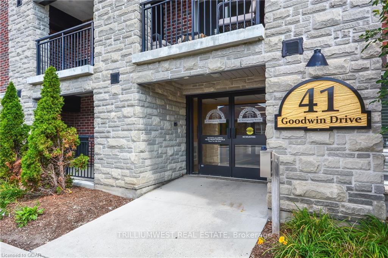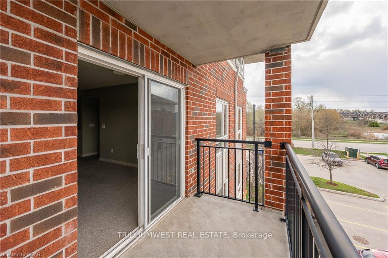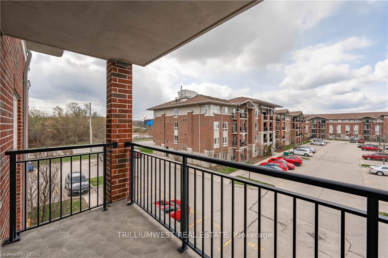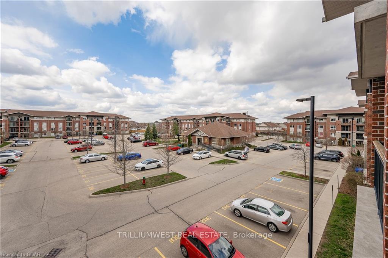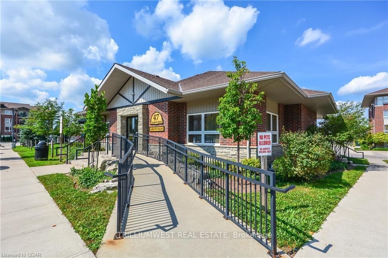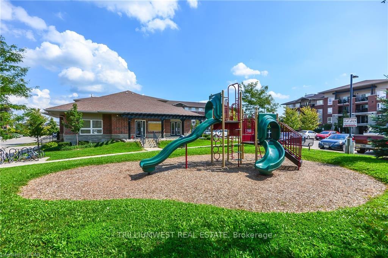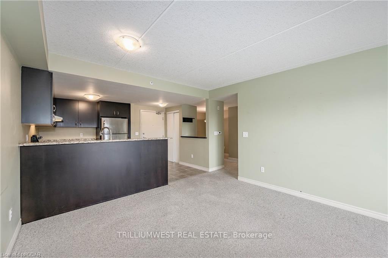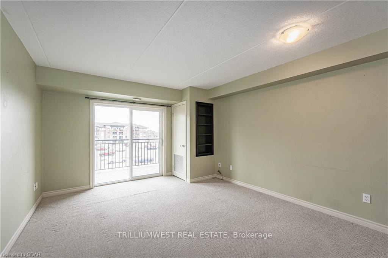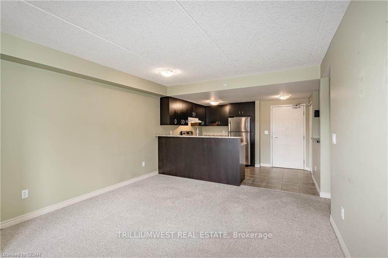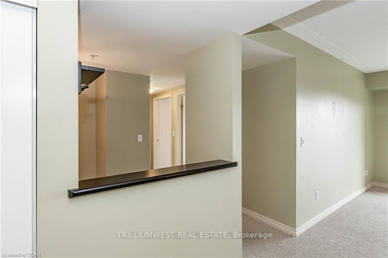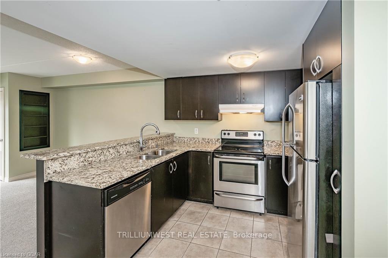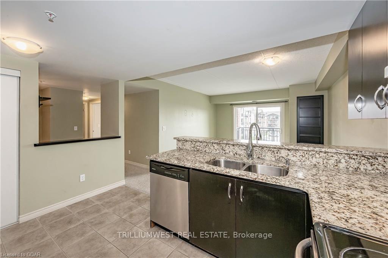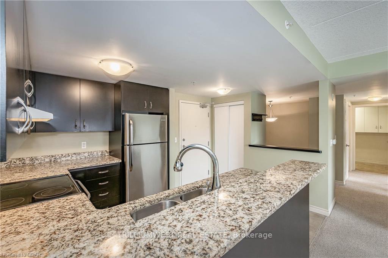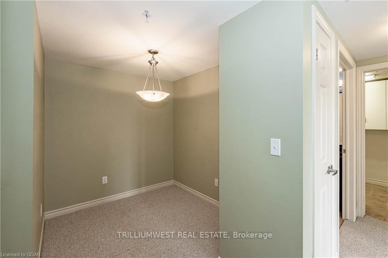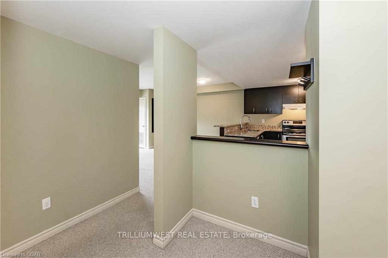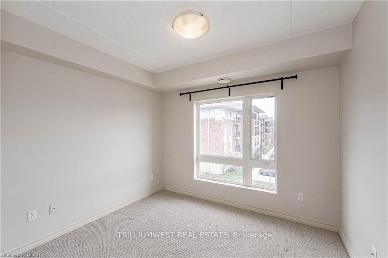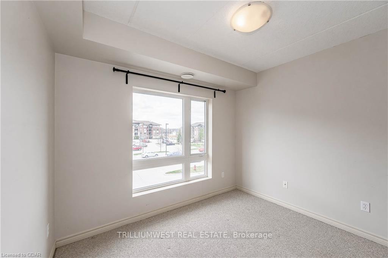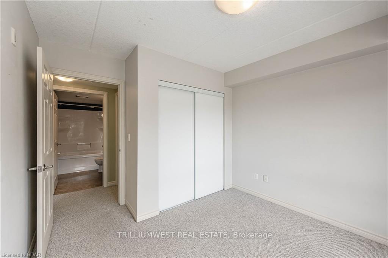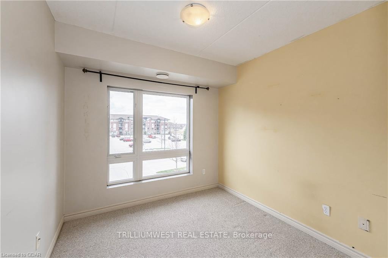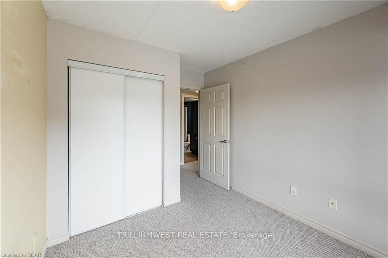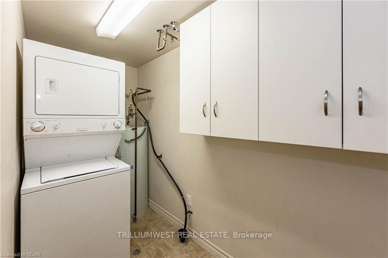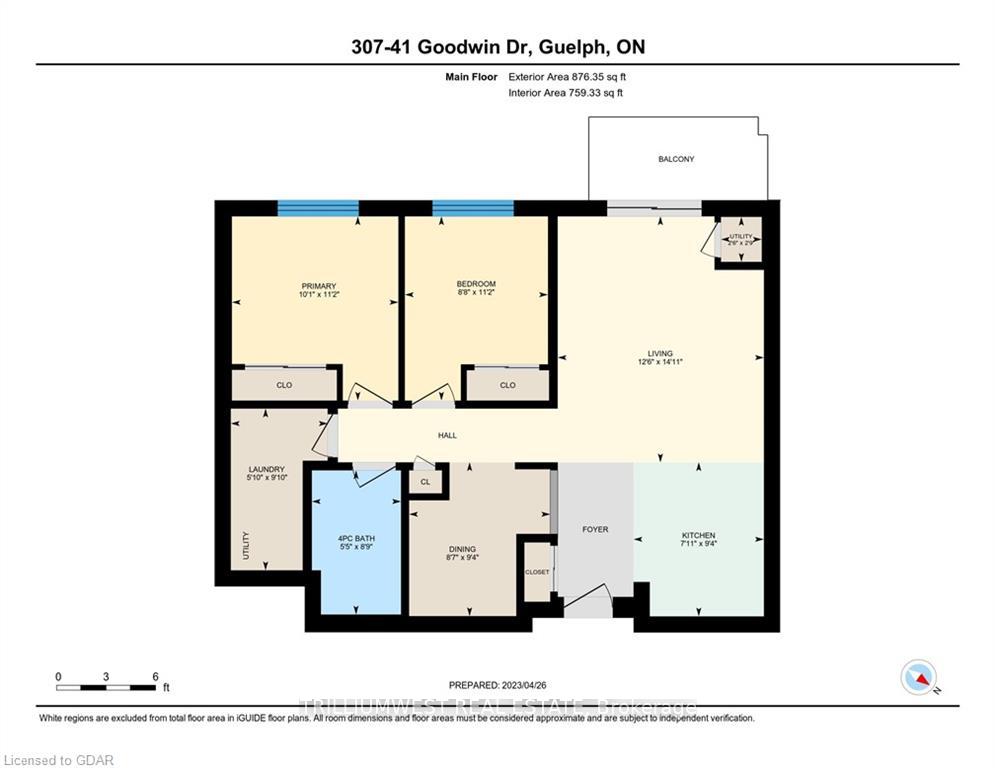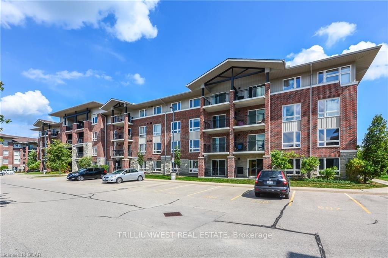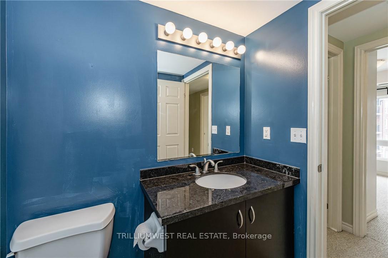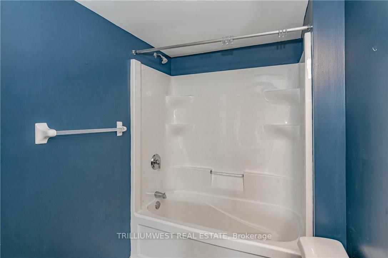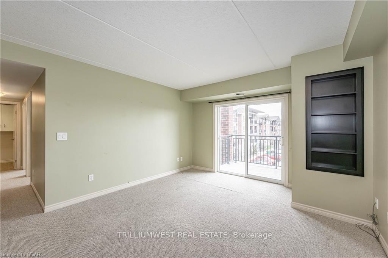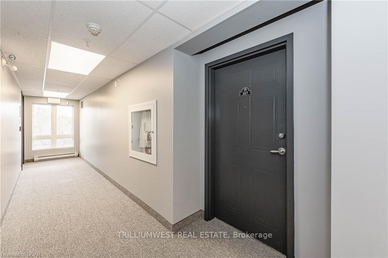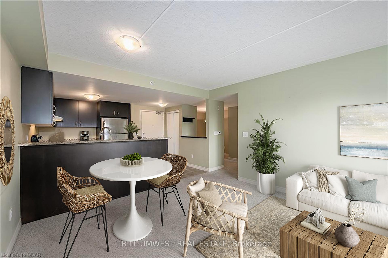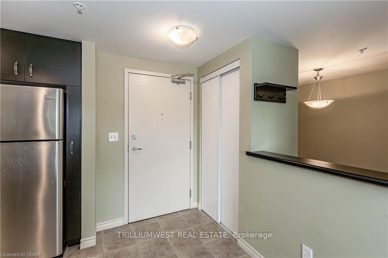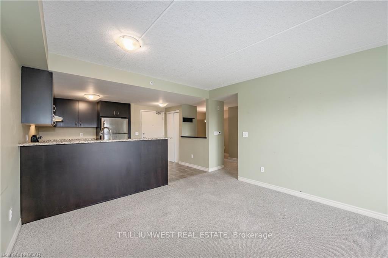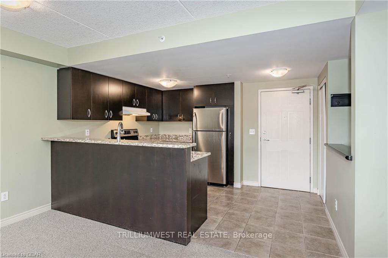$524,900
Available - For Sale
Listing ID: X9416828
41 Goodwin Dr , Unit 307, Guelph, N1L 0E7, Ontario
| This beautifully maintained end-unit condo offers privacy and is situated in the prime Guelph location Clairefields. Featuring 2 spacious bedrooms, a versatile den, and 1 modern bathroom, this home seamlessly blends style and convenience within a professionally managed building.The kitchen is a chef's delight, featuring sleek granite countertops, stainless steel appliances, and a raised breakfast bar perfect for casual dining. The bathroom replicates the kitchens elegance with matching granite finishes. A thoughtfully designed sun filled living room includes a built-in shelf, while the laundry room is equipped with built-in cabinets for added storage and organization.Conveniently located just steps from restaurants, cafes, grocery stores and shopping. A short transit ride to the University of Guelph and minutes to the 401 makes commuting a breeze. Move-in ready and turn key creates an ideal choice for those seeking instant comfort, an easy going lifestyle and if hosting the holiday season in your new home is on your wish list, weve got you covered. Secure your south Guelph gem today. |
| Price | $524,900 |
| Taxes: | $2956.00 |
| Maintenance Fee: | 239.61 |
| Address: | 41 Goodwin Dr , Unit 307, Guelph, N1L 0E7, Ontario |
| Province/State: | Ontario |
| Condo Corporation No | WSC |
| Level | 3 |
| Unit No | 307 |
| Directions/Cross Streets: | Clair Rd E, north on Farley Dr and East on Goodwin Dr. |
| Rooms: | 4 |
| Bedrooms: | 2 |
| Bedrooms +: | |
| Kitchens: | 1 |
| Family Room: | N |
| Basement: | None |
| Property Type: | Condo Apt |
| Style: | Apartment |
| Exterior: | Alum Siding, Brick Front |
| Garage Type: | None |
| Garage(/Parking)Space: | 0.00 |
| Drive Parking Spaces: | 1 |
| Park #1 | |
| Parking Spot: | 317 |
| Parking Type: | Owned |
| Exposure: | W |
| Balcony: | Open |
| Locker: | None |
| Pet Permited: | Restrict |
| Approximatly Square Footage: | 800-899 |
| Maintenance: | 239.61 |
| Common Elements Included: | Y |
| Parking Included: | Y |
| Building Insurance Included: | Y |
| Fireplace/Stove: | N |
| Heat Source: | Gas |
| Heat Type: | Forced Air |
| Central Air Conditioning: | Central Air |
| Laundry Level: | Main |
$
%
Years
This calculator is for demonstration purposes only. Always consult a professional
financial advisor before making personal financial decisions.
| Although the information displayed is believed to be accurate, no warranties or representations are made of any kind. |
| TRILLIUMWEST REAL ESTATE |
|
|
.jpg?src=Custom)
Dir:
416-548-7854
Bus:
416-548-7854
Fax:
416-981-7184
| Book Showing | Email a Friend |
Jump To:
At a Glance:
| Type: | Condo - Condo Apt |
| Area: | Wellington |
| Municipality: | Guelph |
| Neighbourhood: | Pine Ridge |
| Style: | Apartment |
| Tax: | $2,956 |
| Maintenance Fee: | $239.61 |
| Beds: | 2 |
| Baths: | 1 |
| Fireplace: | N |
Locatin Map:
Payment Calculator:
- Color Examples
- Green
- Black and Gold
- Dark Navy Blue And Gold
- Cyan
- Black
- Purple
- Gray
- Blue and Black
- Orange and Black
- Red
- Magenta
- Gold
- Device Examples

