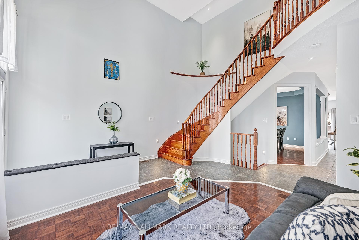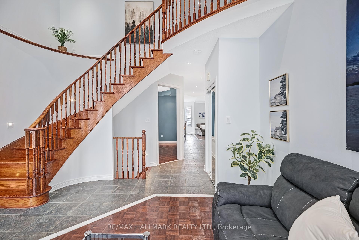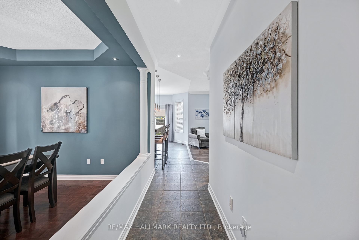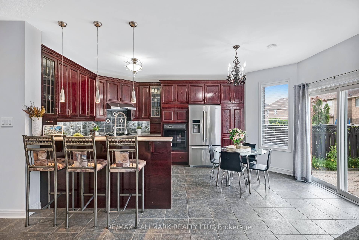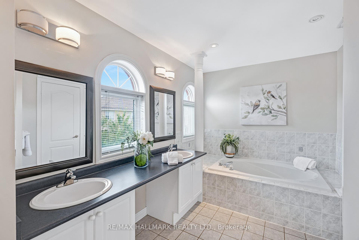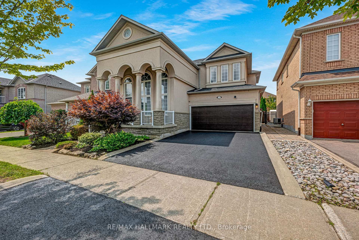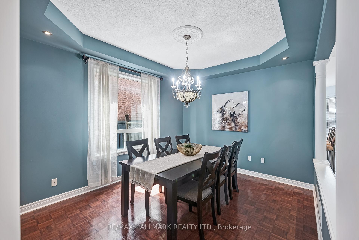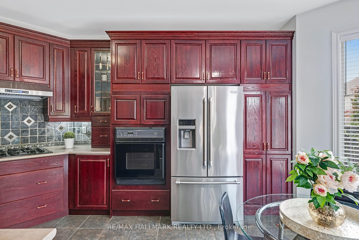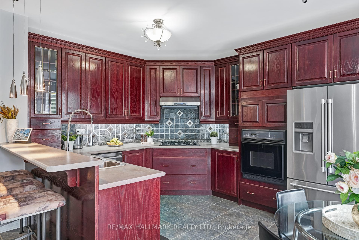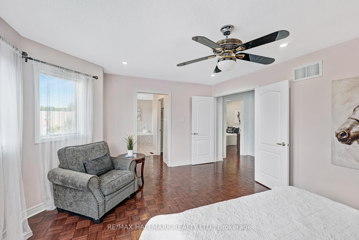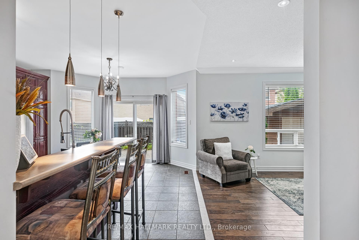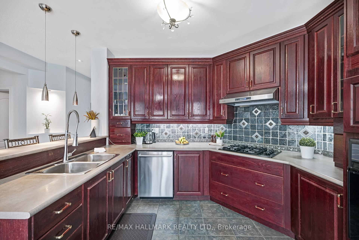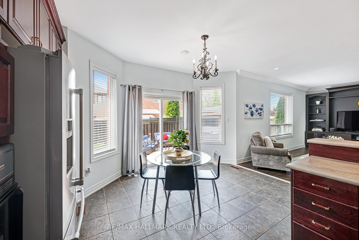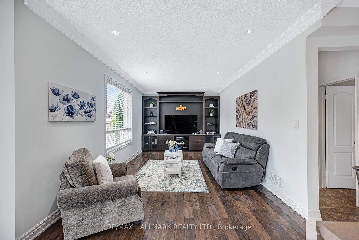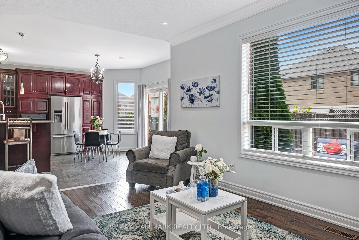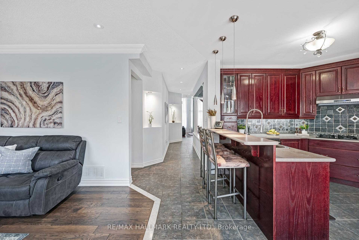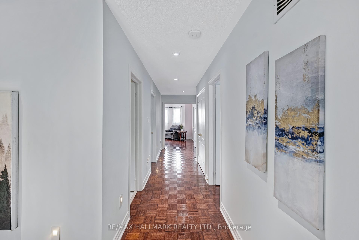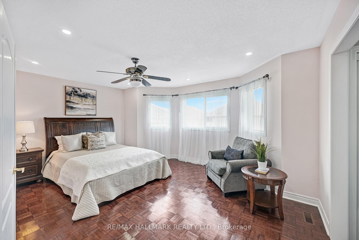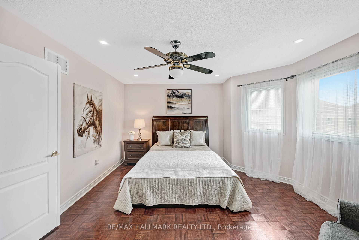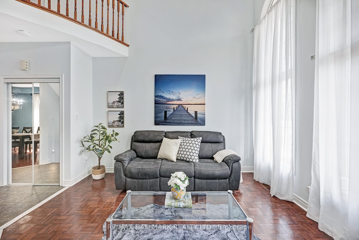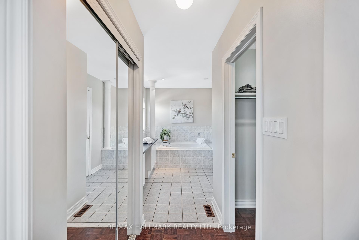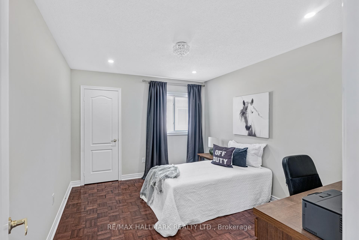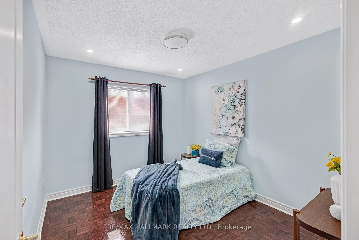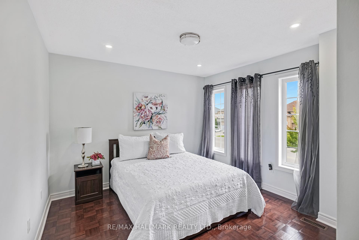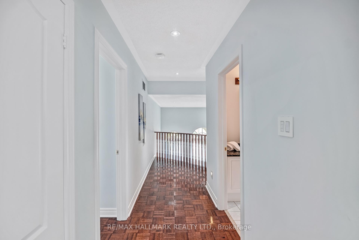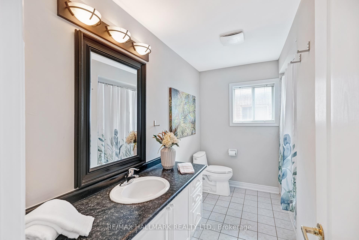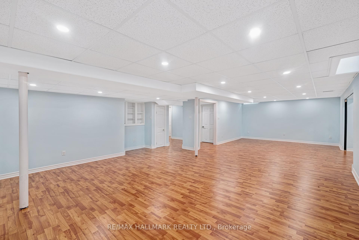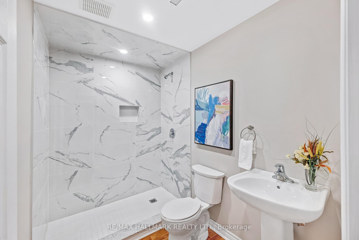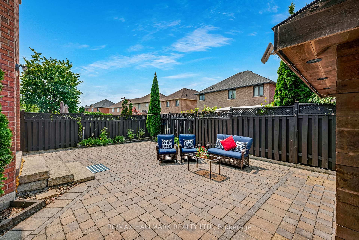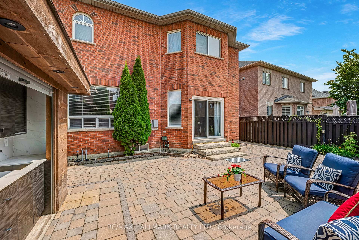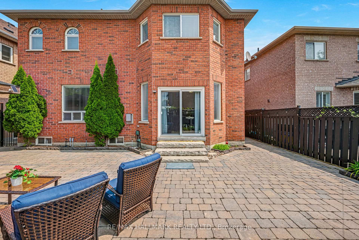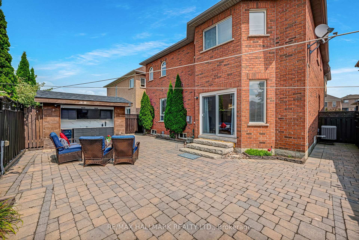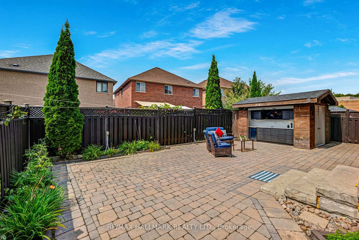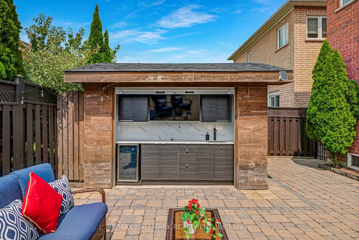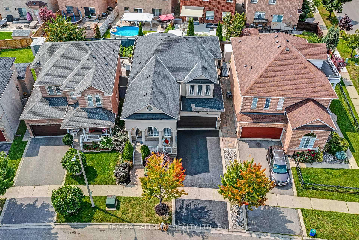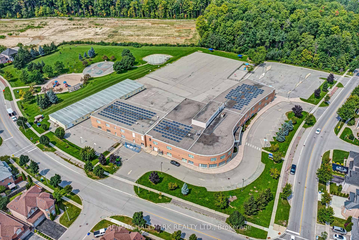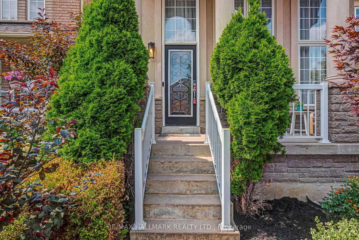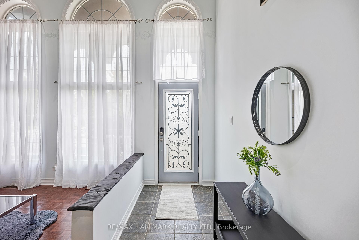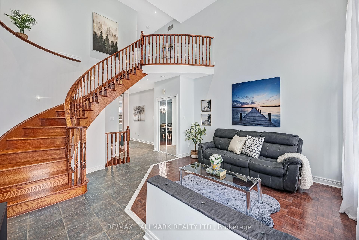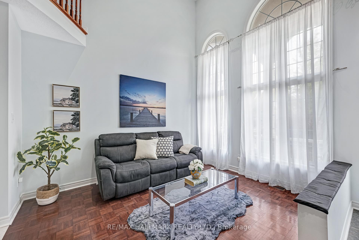$1,599,900
Available - For Sale
Listing ID: N9256591
18 Vellore Woods Blvd , Vaughan, L4H 1Y6, Ontario
| *Wow*Absolutely Stunning Luxury Dream Home With Many Custom Upgrades*Prime Vellore Village Location In A Perfect Family-Friendly Neighbourhood*Great Curb Appeal With Stone & Stucco Exterior, Lavish Landscapes, Double Garage & Covered Front Loggia With Architectural Arches & Pillars*Fantastic Open Concept Design Perfect For Entertaining Family & Friends*Grand Cathedral Ceiling Foyer*Gorgeous Gourmet Chef Inspired Kitchen With Stainless Steel Appliances, Built-In Gas Cooktop Stove, Built-In Wall Oven, Custom Backsplash, Double Sink, Valance Lighting, Breakfast Bar, Pantry, Bay Windows & Walk-Out To Patio*Large Family Room With Hardwood Floors, Crown Mouldings, Pot Lights, Built-In Bookcase & Media Storage*Amazing Master Retreat With His & Hers Closets, 5 Piece Ensuite, Double Sinks, Vanity Counter, Soaker Tub & Water Closet*4 Large Bedrooms With Large Closets & Large Windows*All Bathroom With New Toilets*Professionally Finished Basement With Large Recreational Room & 3 Piece Bathroom*Enjoy Your Private Fenced Backyard Oasis With Interlocked Patio Great For Family Bbq's*Custom Cabana & Storage Shed Features An Outdoor Kitchen With Sink, Bar Fridge, Exterior Pot Lights & Speaker System*Smart Controlled Lights Throughout House In Every Room & Backyard With Apple HomeKit*Close To High Ranking Schools, Parks, Hospital, Grocery, Canada's Wonderland, Vaughan Mills Mall & Hwy 400*Put This Beauty On Your Must-See List Today!* |
| Extras: *Your Dream Home Is Here*Prime Location*Many Luxury Upgrades Include Custom Wall Niches With Pot Lights, Runway Stair Lighting, Smart Front Door Lock, Nest Thermostat, New Garage Door & Epoxy Floor*Don't Let This Beauty Get Away!* |
| Price | $1,599,900 |
| Taxes: | $6054.00 |
| Address: | 18 Vellore Woods Blvd , Vaughan, L4H 1Y6, Ontario |
| Lot Size: | 41.06 x 90.84 (Feet) |
| Directions/Cross Streets: | Weston/Rutherford |
| Rooms: | 9 |
| Rooms +: | 1 |
| Bedrooms: | 4 |
| Bedrooms +: | |
| Kitchens: | 1 |
| Family Room: | Y |
| Basement: | Finished |
| Property Type: | Detached |
| Style: | 2-Storey |
| Exterior: | Stone, Stucco/Plaster |
| Garage Type: | Attached |
| (Parking/)Drive: | Pvt Double |
| Drive Parking Spaces: | 4 |
| Pool: | None |
| Other Structures: | Garden Shed |
| Approximatly Square Footage: | 2500-3000 |
| Property Features: | Fenced Yard, Hospital, Park, Public Transit, Rec Centre, School |
| Fireplace/Stove: | N |
| Heat Source: | Gas |
| Heat Type: | Forced Air |
| Central Air Conditioning: | Central Air |
| Laundry Level: | Main |
| Sewers: | Sewers |
| Water: | Municipal |
$
%
Years
This calculator is for demonstration purposes only. Always consult a professional
financial advisor before making personal financial decisions.
| Although the information displayed is believed to be accurate, no warranties or representations are made of any kind. |
| RE/MAX HALLMARK REALTY LTD. |
|
|
.jpg?src=Custom)
Dir:
416-548-7854
Bus:
416-548-7854
Fax:
416-981-7184
| Virtual Tour | Book Showing | Email a Friend |
Jump To:
At a Glance:
| Type: | Freehold - Detached |
| Area: | York |
| Municipality: | Vaughan |
| Neighbourhood: | Vellore Village |
| Style: | 2-Storey |
| Lot Size: | 41.06 x 90.84(Feet) |
| Tax: | $6,054 |
| Beds: | 4 |
| Baths: | 4 |
| Fireplace: | N |
| Pool: | None |
Locatin Map:
Payment Calculator:
- Color Examples
- Green
- Black and Gold
- Dark Navy Blue And Gold
- Cyan
- Black
- Purple
- Gray
- Blue and Black
- Orange and Black
- Red
- Magenta
- Gold
- Device Examples

