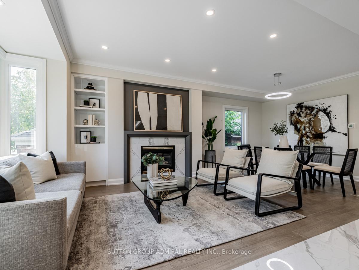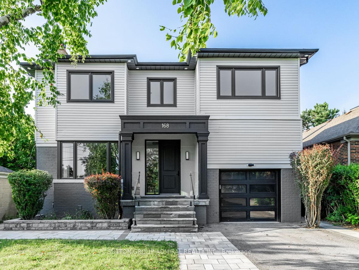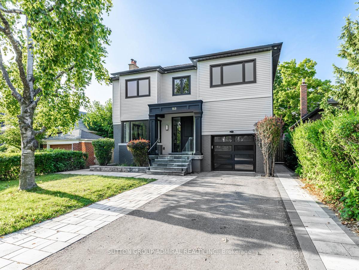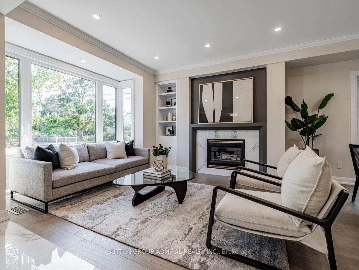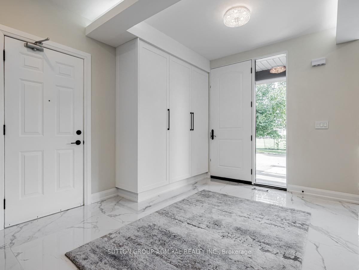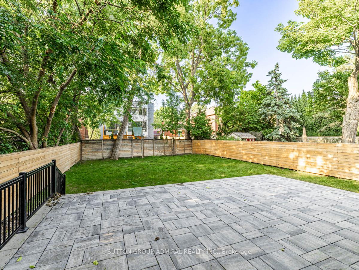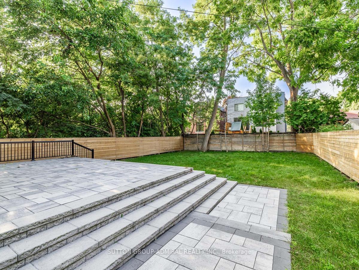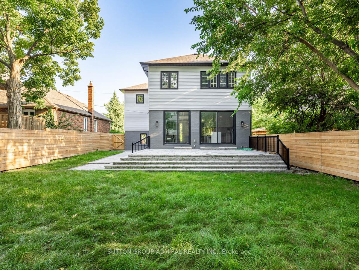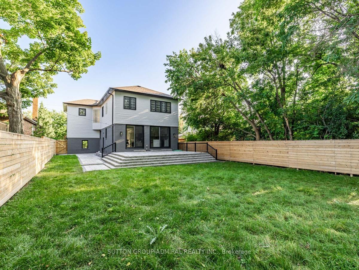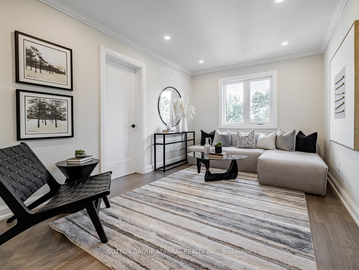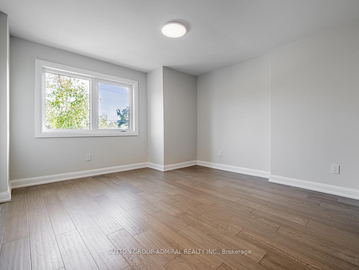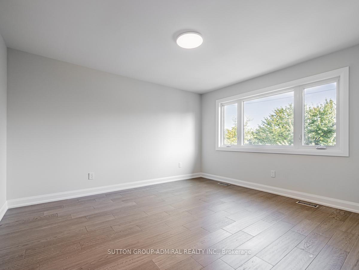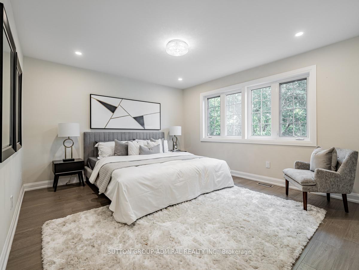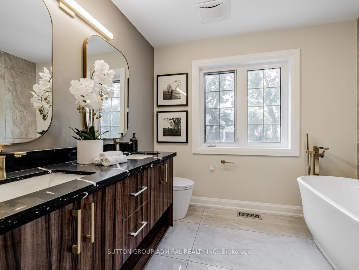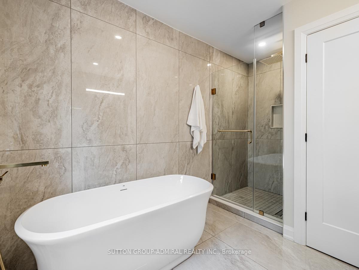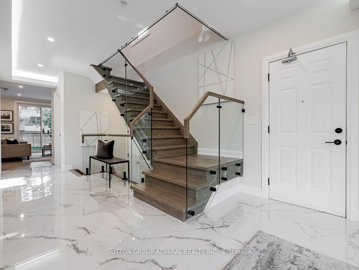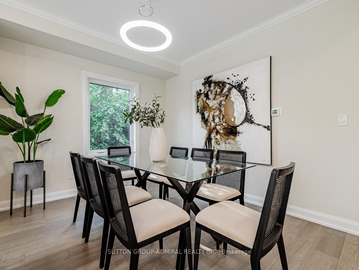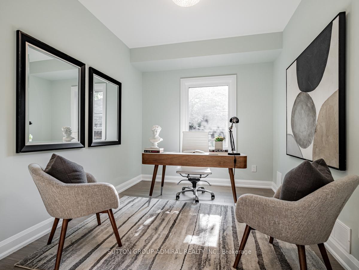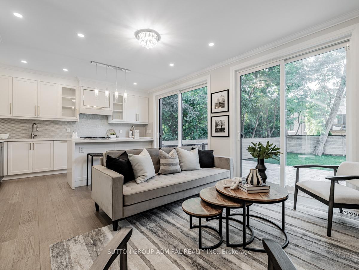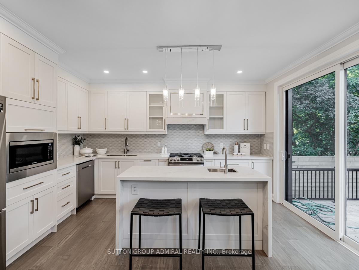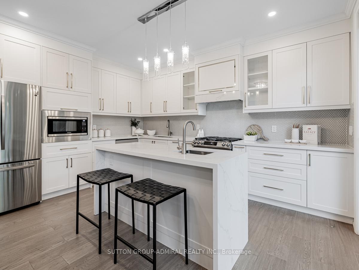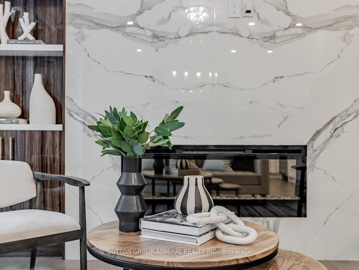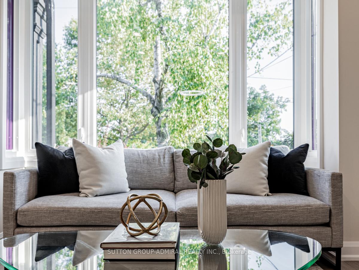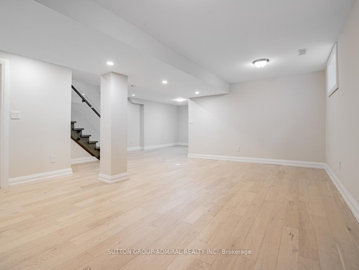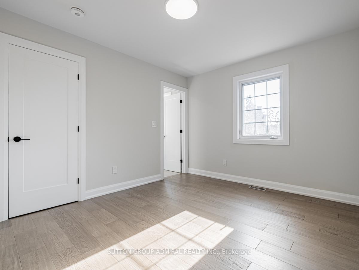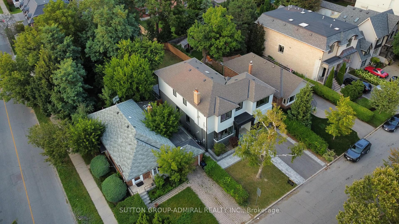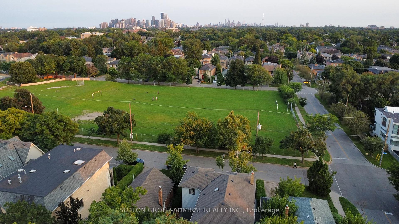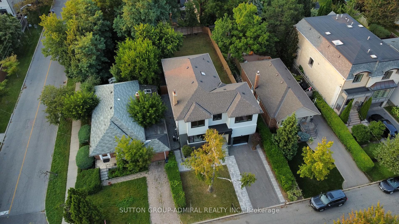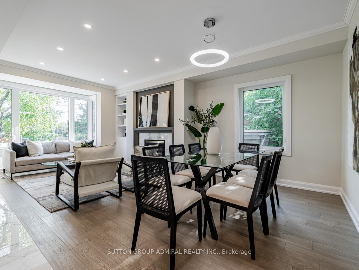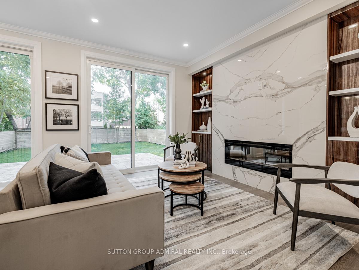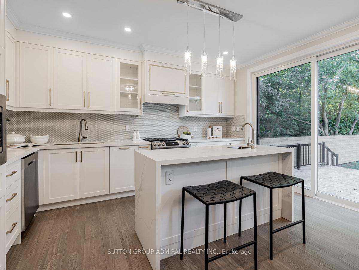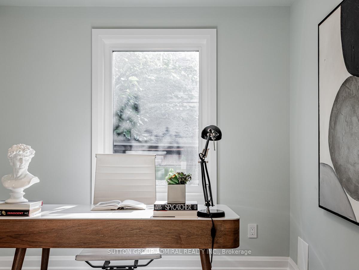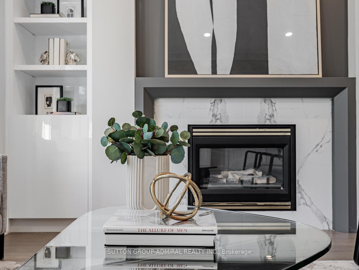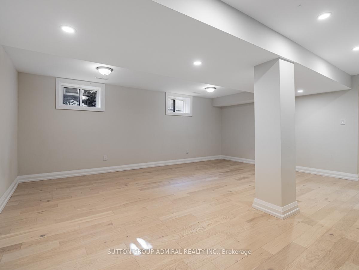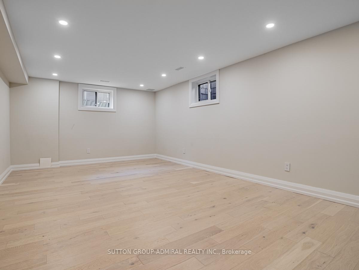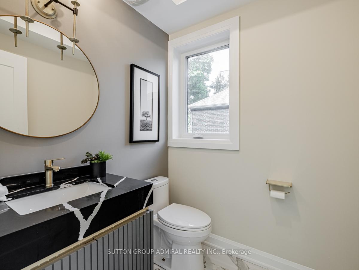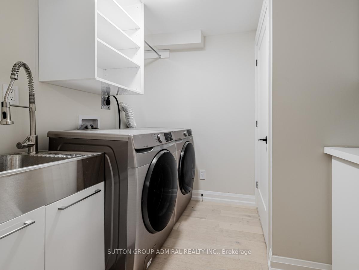$2,998,000
Available - For Sale
Listing ID: C9298177
168 Haddington Ave , Toronto, M5M 2P6, Ontario
| This home sits on an exceptionally rare 46x130 lot, offering ample outdoor space w/ potential for a pool. Recently gutted & renovated from top to bottom, featuring high ceilings, sun-filled rooms, & a seamless contemporary design. The primary bedrm is beautifully appointed w/ a stunning ensuite and w/I closet. 3 other bedrooms boast ensuites and walk-in closets, as well as a bonus versatile upper-level lounge area. The open-concept basement includes a great room and an additional bedroom,ideal for guests or a nanny. This dream home perfectly blends urban conveniences with natural serenity, Facing a tranquil green space and park. This stunning residence is just steps from boutique shopping, gourmet dining, & all amenities, w/ easy access to transit & highways. Located in a full-service community near a highly anticipated TDSB French school, this property offers growth potential & luxurious living in a vibrant neighborhood. Don't miss this rare opportunity schedule your viewing today! |
| Extras: All existing appliances: fridge, stove, rangehood, built-in microwave & dishwasher. Frontload Washer& dryer. All existing electrical light fixtures and window coverings, Built-in shelves, Bathroom mirrors, Gas fireplaces, Egdo & remote |
| Price | $2,998,000 |
| Taxes: | $9813.77 |
| Address: | 168 Haddington Ave , Toronto, M5M 2P6, Ontario |
| Lot Size: | 46.00 x 130.00 (Feet) |
| Directions/Cross Streets: | Avenue rd and Lawrence Ave |
| Rooms: | 10 |
| Rooms +: | 2 |
| Bedrooms: | 4 |
| Bedrooms +: | 1 |
| Kitchens: | 1 |
| Family Room: | Y |
| Basement: | Finished |
| Property Type: | Detached |
| Style: | 2-Storey |
| Exterior: | Brick, Vinyl Siding |
| Garage Type: | Attached |
| (Parking/)Drive: | Private |
| Drive Parking Spaces: | 4 |
| Pool: | Abv Grnd |
| Property Features: | Fenced Yard, Library, Park, Place Of Worship, Public Transit, School |
| Fireplace/Stove: | Y |
| Heat Source: | Gas |
| Heat Type: | Forced Air |
| Central Air Conditioning: | Central Air |
| Laundry Level: | Lower |
| Sewers: | Sewers |
| Water: | Municipal |
$
%
Years
This calculator is for demonstration purposes only. Always consult a professional
financial advisor before making personal financial decisions.
| Although the information displayed is believed to be accurate, no warranties or representations are made of any kind. |
| SUTTON GROUP-ADMIRAL REALTY INC. |
|
|
.jpg?src=Custom)
Dir:
416-548-7854
Bus:
416-548-7854
Fax:
416-981-7184
| Book Showing | Email a Friend |
Jump To:
At a Glance:
| Type: | Freehold - Detached |
| Area: | Toronto |
| Municipality: | Toronto |
| Neighbourhood: | Bedford Park-Nortown |
| Style: | 2-Storey |
| Lot Size: | 46.00 x 130.00(Feet) |
| Tax: | $9,813.77 |
| Beds: | 4+1 |
| Baths: | 6 |
| Fireplace: | Y |
| Pool: | Abv Grnd |
Locatin Map:
Payment Calculator:
- Color Examples
- Green
- Black and Gold
- Dark Navy Blue And Gold
- Cyan
- Black
- Purple
- Gray
- Blue and Black
- Orange and Black
- Red
- Magenta
- Gold
- Device Examples

