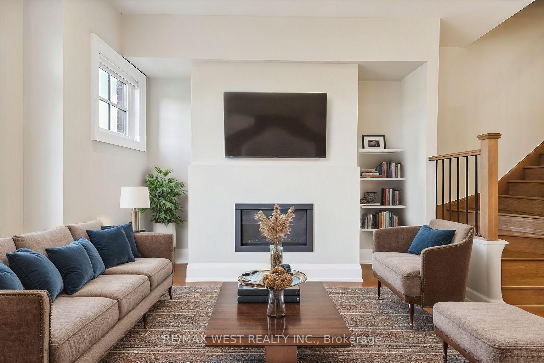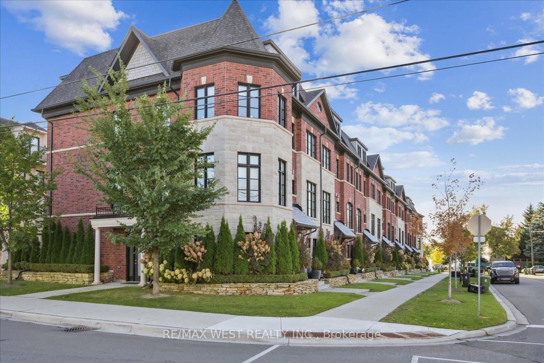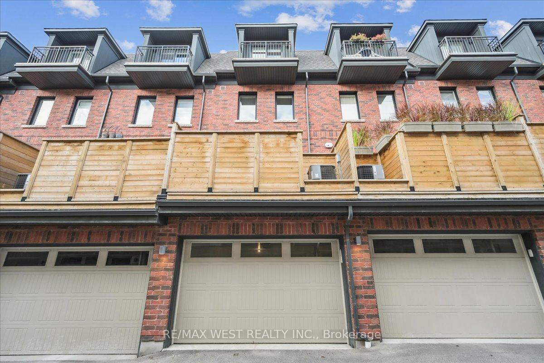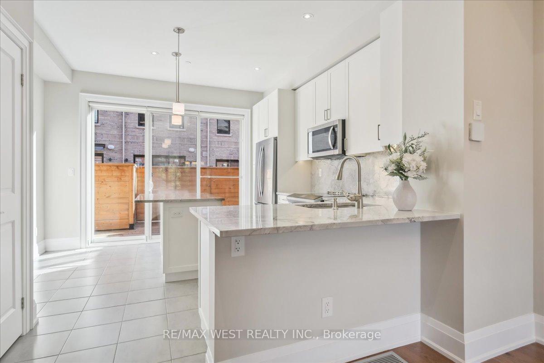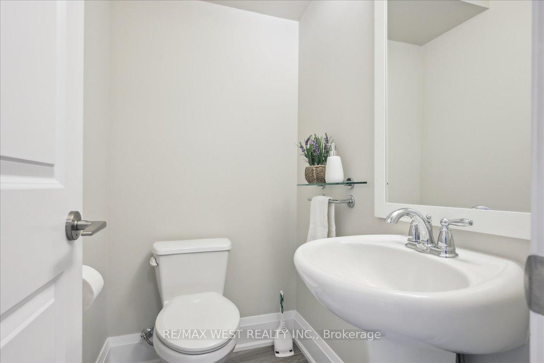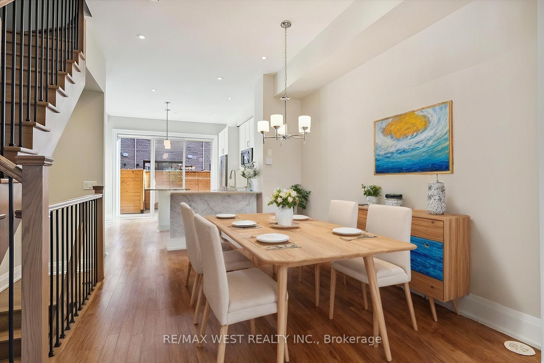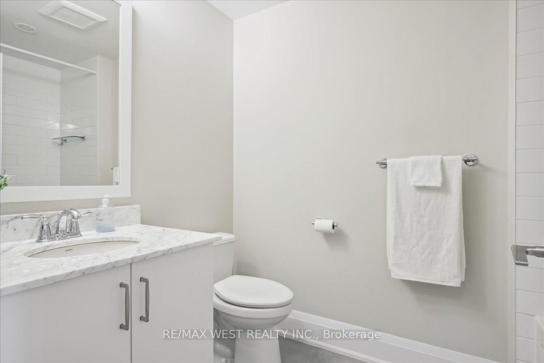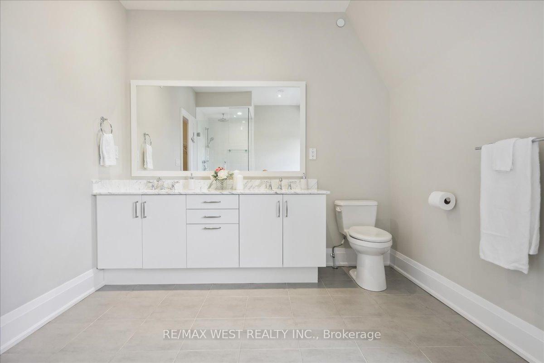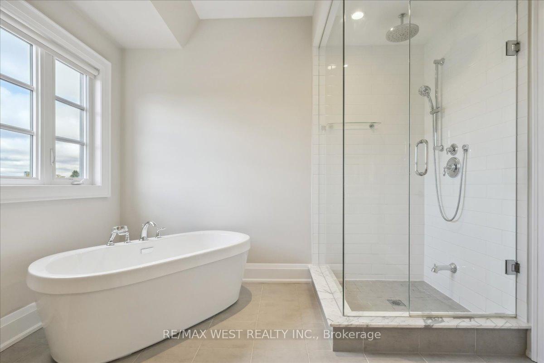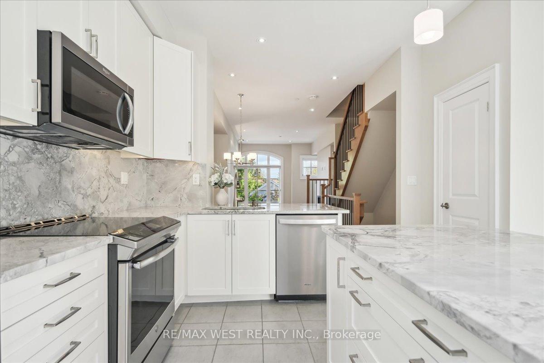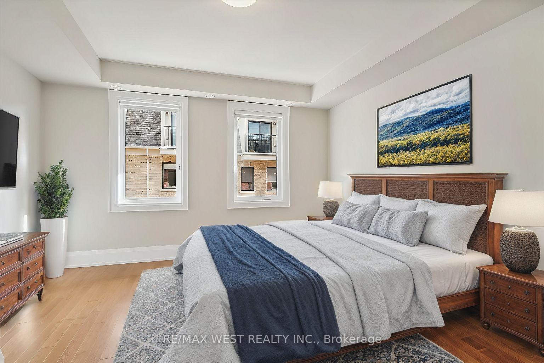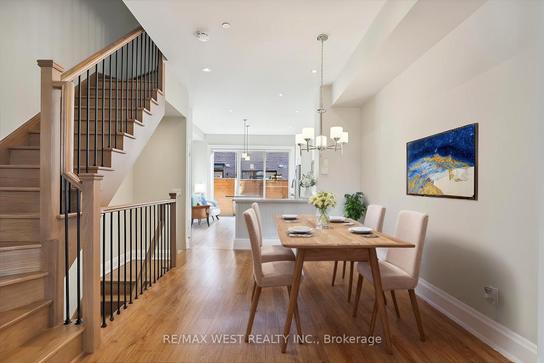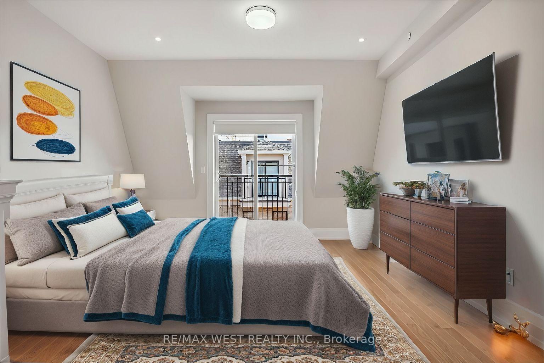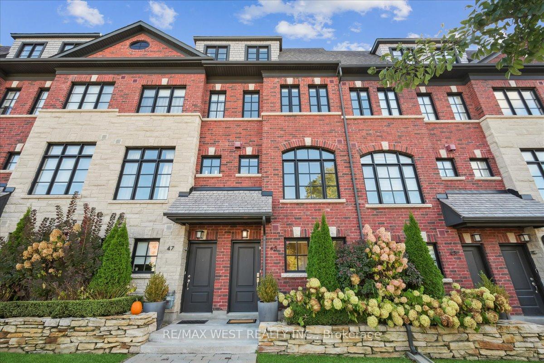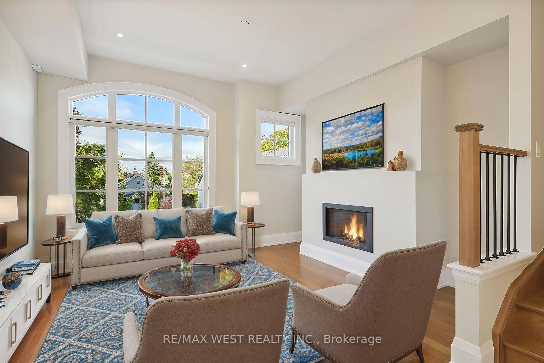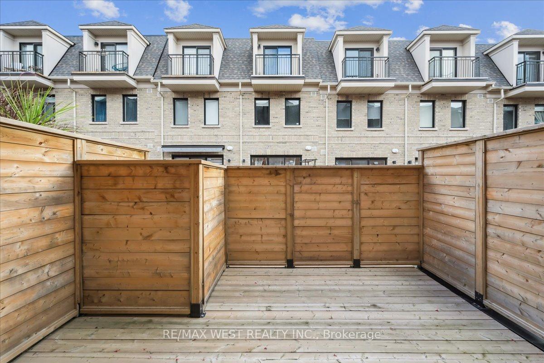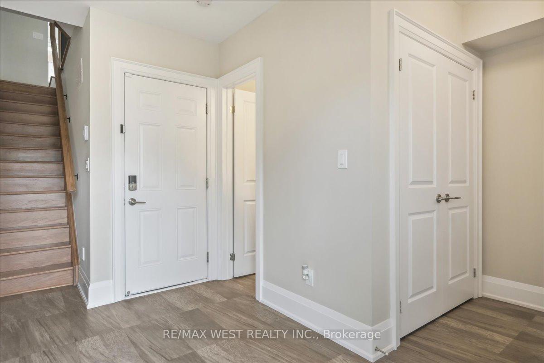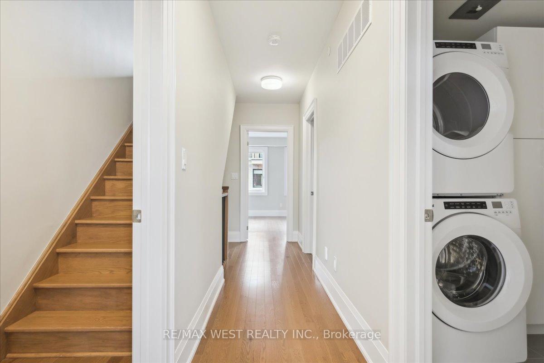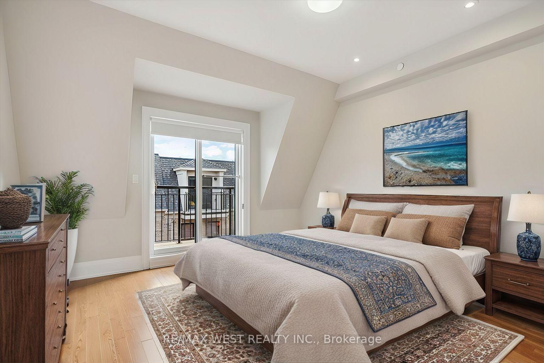$1,350,000
Available - For Sale
Listing ID: W9400127
45 Twenty Ninth St , Toronto, M8Y 0B7, Ontario
| Welcome to this Turn-Key Freehold Executive Townhome Nestled In South Etobicoke's Most Desirable Neighbourhood! This Beautiful Home Has Endless Amounts Of Features Including 3+1Bedrooms, 3 Baths & A 2 Car Garage With Epoxy Flooring! Gourmet-Style Kitchen With Centre Island, Quartz Counters & Backsplash, Solid Hardwood Floors Through Out, Pot Lights, Stainless Steel Appliances, Designer Window Coverings And So Much More! Bright & Open Concept Main Floor Area Is Perfect For Entertaining Guests with an amazing walk out to the 140 Square Foot Private Terrace with Gas BBQ hookup! 9ft Ceilings and Large Windows Also Make For A Spacious And Sun-Filled Main Floor Area. The Loft-Style Primary Bedroom Is A Must-See with A 5-Pc Ensuite with Separate Soaker Tub, Double Sink with stone counters, Separate Shower with Glass Surround, Huge Walk in Closet With Built-Ins, Walk Out Balcony & Hardwood Flooring. The 2nd Floor Features 2 Spacious Bedrooms, a 4-Pc Bath and a separate Laundry Room With Tub & Built in Cabinetry. This Property Is Located On A Quiet Family Friendly Street Close To All Amenities and Minutes to beautiful parks, picturesque waterfront trails and beaches, public transit, and all Major Highways! Not to be missed! |
| Price | $1,350,000 |
| Taxes: | $5994.12 |
| Address: | 45 Twenty Ninth St , Toronto, M8Y 0B7, Ontario |
| Lot Size: | 14.00 x 55.00 (Feet) |
| Directions/Cross Streets: | LakeShore Blvd West & 30th Street |
| Rooms: | 8 |
| Bedrooms: | 3 |
| Bedrooms +: | 1 |
| Kitchens: | 1 |
| Family Room: | N |
| Basement: | None |
| Property Type: | Att/Row/Twnhouse |
| Style: | 3-Storey |
| Exterior: | Brick, Stone |
| Garage Type: | Built-In |
| (Parking/)Drive: | Private |
| Drive Parking Spaces: | 2 |
| Pool: | None |
| Approximatly Square Footage: | 1500-2000 |
| Property Features: | Hospital, Marina, Park, Public Transit, School, Waterfront |
| Fireplace/Stove: | Y |
| Heat Source: | Gas |
| Heat Type: | Forced Air |
| Central Air Conditioning: | Central Air |
| Laundry Level: | Upper |
| Sewers: | Sewers |
| Water: | Municipal |
$
%
Years
This calculator is for demonstration purposes only. Always consult a professional
financial advisor before making personal financial decisions.
| Although the information displayed is believed to be accurate, no warranties or representations are made of any kind. |
| RE/MAX WEST REALTY INC. |
|
|
.jpg?src=Custom)
Dir:
416-548-7854
Bus:
416-548-7854
Fax:
416-981-7184
| Book Showing | Email a Friend |
Jump To:
At a Glance:
| Type: | Freehold - Att/Row/Twnhouse |
| Area: | Toronto |
| Municipality: | Toronto |
| Neighbourhood: | Long Branch |
| Style: | 3-Storey |
| Lot Size: | 14.00 x 55.00(Feet) |
| Tax: | $5,994.12 |
| Beds: | 3+1 |
| Baths: | 3 |
| Fireplace: | Y |
| Pool: | None |
Locatin Map:
Payment Calculator:
- Color Examples
- Green
- Black and Gold
- Dark Navy Blue And Gold
- Cyan
- Black
- Purple
- Gray
- Blue and Black
- Orange and Black
- Red
- Magenta
- Gold
- Device Examples

