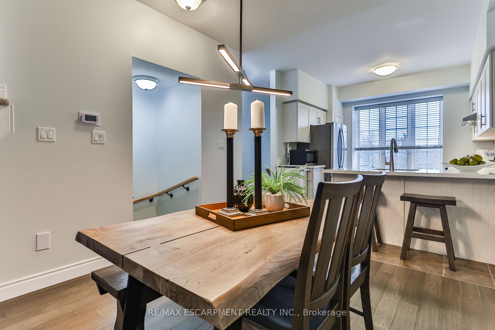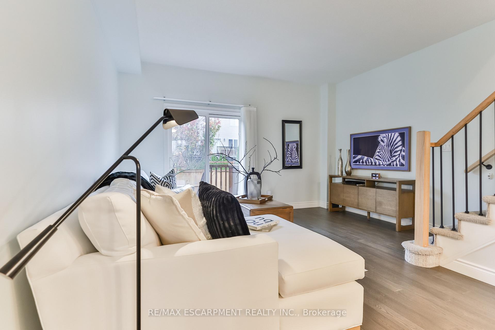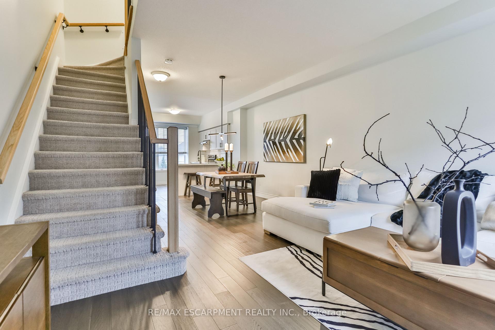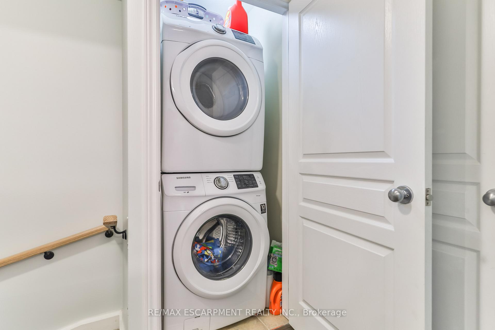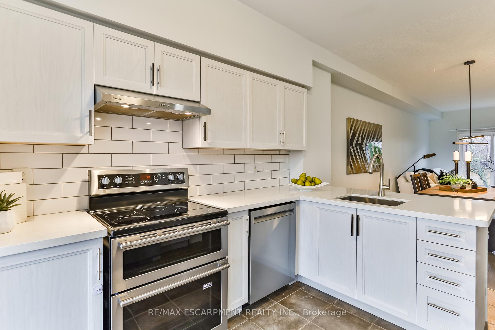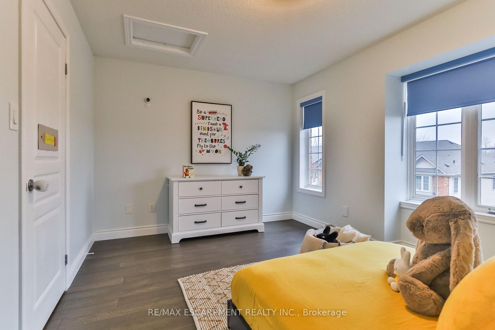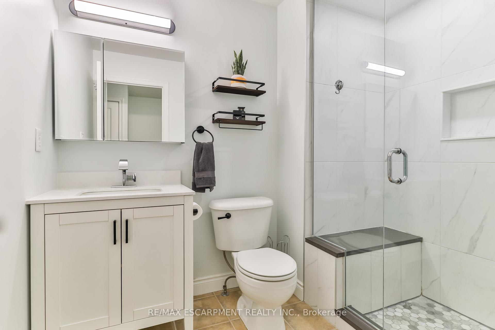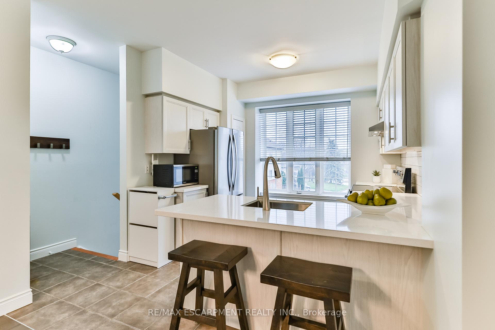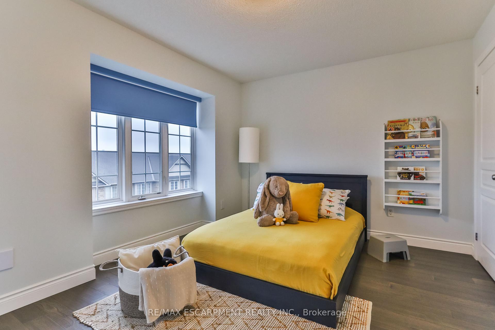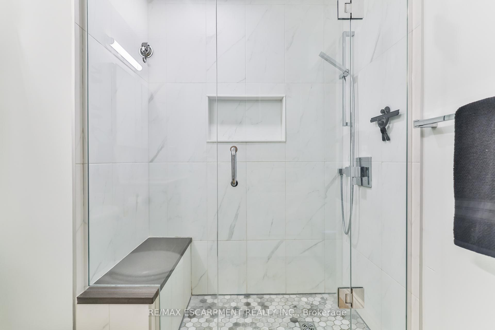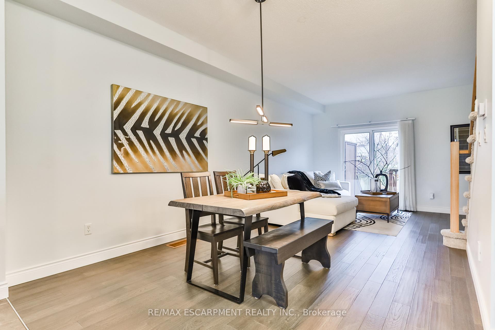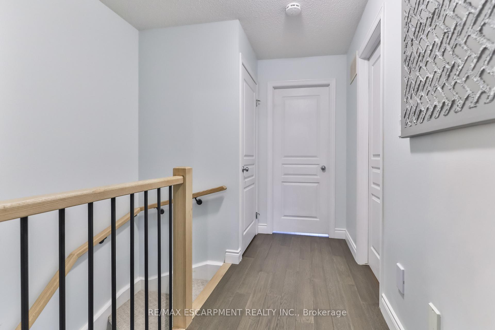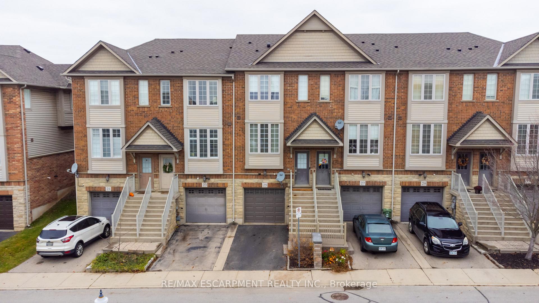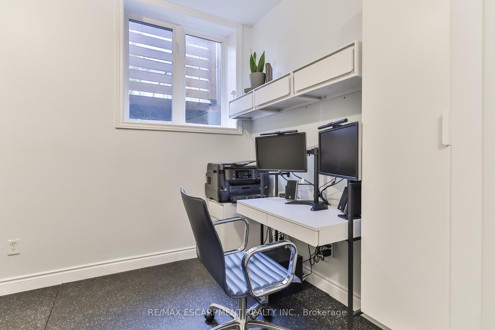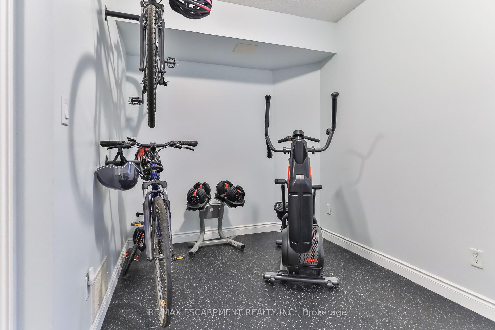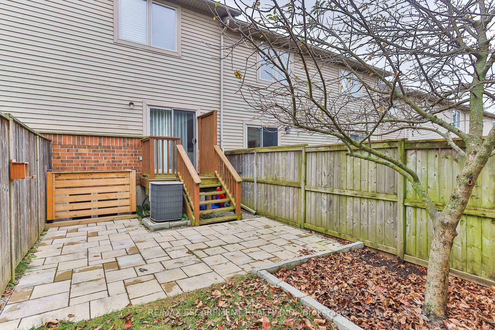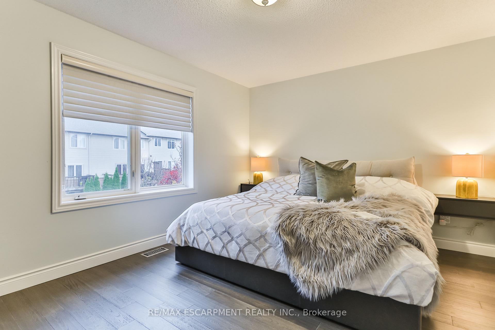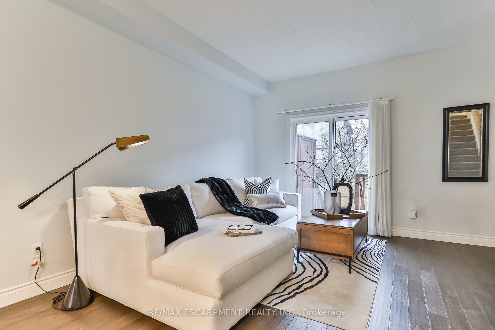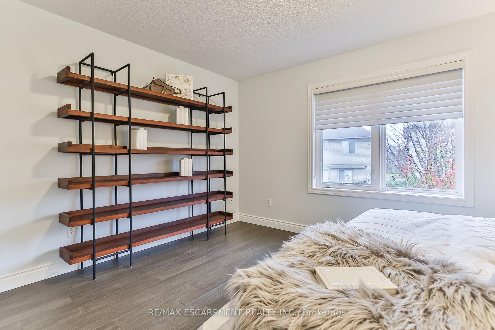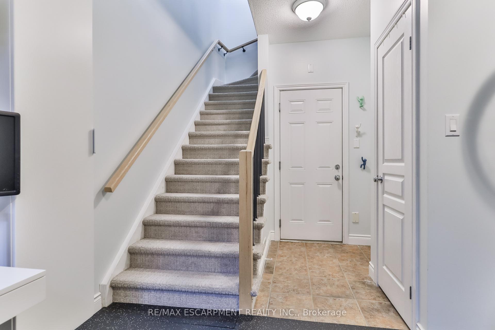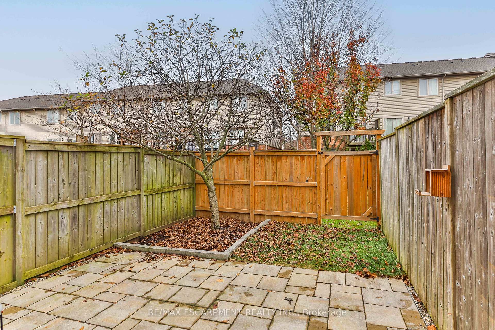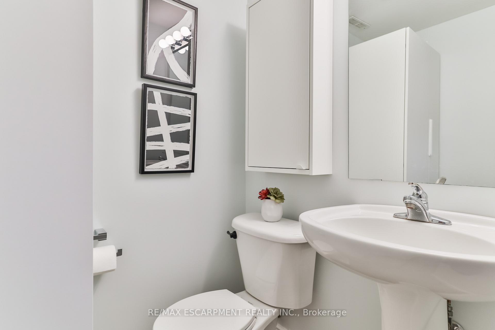$599,900
Available - For Sale
Listing ID: X10430514
25 Myers Lane , Hamilton, L9G 0A5, Ontario
| Welcome to elegant living in the sought-after Ancaster area! This beautifully renovated 2-bedroom, 2-bathroom freehold townhome, combines natural beauty with modern convenience. Located just minutes from Ancaster Heritage Village, Shaver Park and quick access to Highway 403 and QEW. An ideal location as it's Walking distance to all amenities The open-concept main floor boasts a spacious kitchen with a pantry and breakfast bar, perfect for entertaining. The finished lower level features a versatile den that can easily be converted into a third bedroom, plus a convenient powder room. The upper floor adds practicality with a laundry area, while garage entry and a fenced yard enhance everyday living. With low-maintenance living, a fenced yard, and low POTL fees of just $98/month, this townhome is move-in ready and sure to impress! |
| Price | $599,900 |
| Taxes: | $3365.00 |
| Address: | 25 Myers Lane , Hamilton, L9G 0A5, Ontario |
| Lot Size: | 15.03 x 80.97 (Feet) |
| Acreage: | < .50 |
| Directions/Cross Streets: | Wilson St/ Shaver Rd/ Myers Lane |
| Rooms: | 3 |
| Rooms +: | 1 |
| Bedrooms: | 2 |
| Bedrooms +: | |
| Kitchens: | 1 |
| Kitchens +: | 0 |
| Family Room: | N |
| Basement: | Finished |
| Approximatly Age: | 16-30 |
| Property Type: | Att/Row/Twnhouse |
| Style: | 2-Storey |
| Exterior: | Brick, Vinyl Siding |
| Garage Type: | Attached |
| (Parking/)Drive: | Private |
| Drive Parking Spaces: | 1 |
| Pool: | None |
| Approximatly Age: | 16-30 |
| Approximatly Square Footage: | 1100-1500 |
| Property Features: | Fenced Yard, Park, Place Of Worship, Public Transit, Rec Centre, School |
| Fireplace/Stove: | N |
| Heat Source: | Gas |
| Heat Type: | Forced Air |
| Central Air Conditioning: | Central Air |
| Laundry Level: | Upper |
| Sewers: | Sewers |
| Water: | Municipal |
$
%
Years
This calculator is for demonstration purposes only. Always consult a professional
financial advisor before making personal financial decisions.
| Although the information displayed is believed to be accurate, no warranties or representations are made of any kind. |
| RE/MAX ESCARPMENT REALTY INC. |
|
|
.jpg?src=Custom)
Dir:
416-548-7854
Bus:
416-548-7854
Fax:
416-981-7184
| Book Showing | Email a Friend |
Jump To:
At a Glance:
| Type: | Freehold - Att/Row/Twnhouse |
| Area: | Hamilton |
| Municipality: | Hamilton |
| Neighbourhood: | Ancaster |
| Style: | 2-Storey |
| Lot Size: | 15.03 x 80.97(Feet) |
| Approximate Age: | 16-30 |
| Tax: | $3,365 |
| Beds: | 2 |
| Baths: | 2 |
| Fireplace: | N |
| Pool: | None |
Locatin Map:
Payment Calculator:
- Color Examples
- Green
- Black and Gold
- Dark Navy Blue And Gold
- Cyan
- Black
- Purple
- Gray
- Blue and Black
- Orange and Black
- Red
- Magenta
- Gold
- Device Examples

