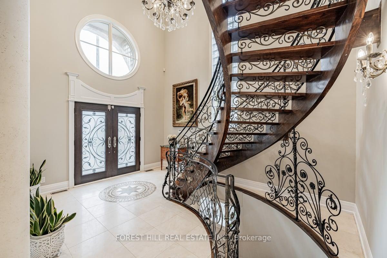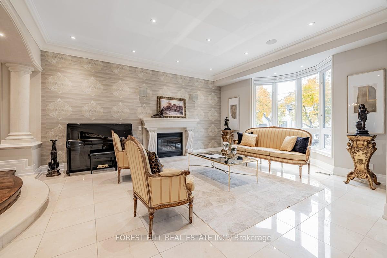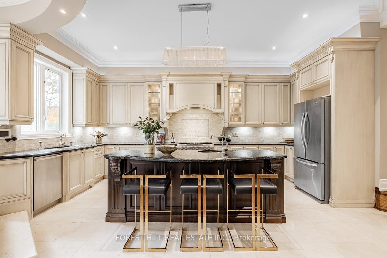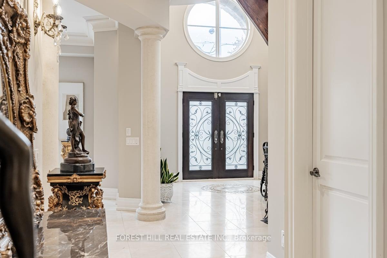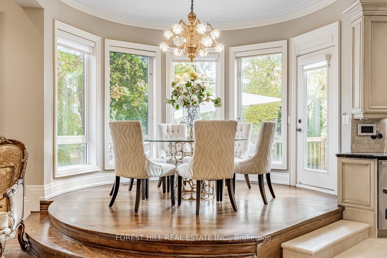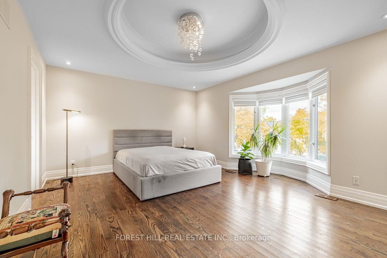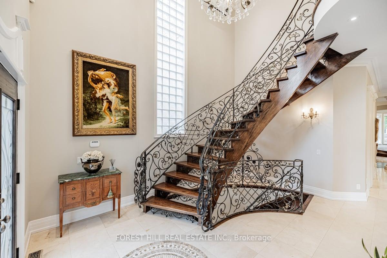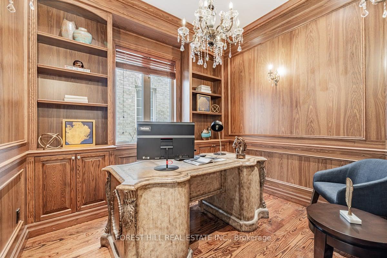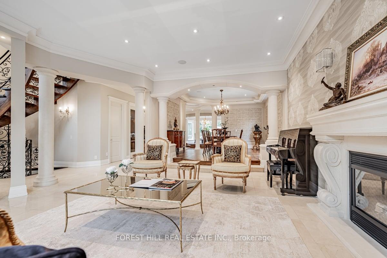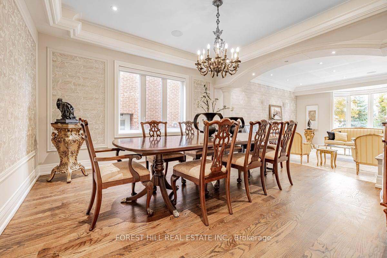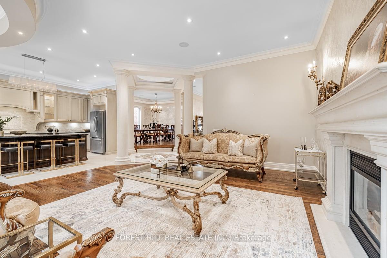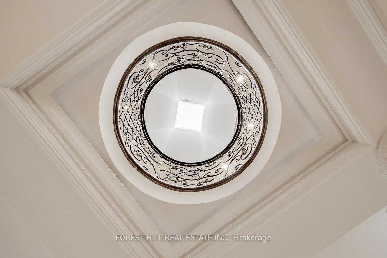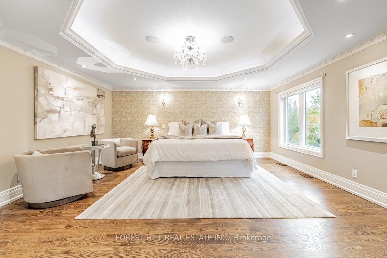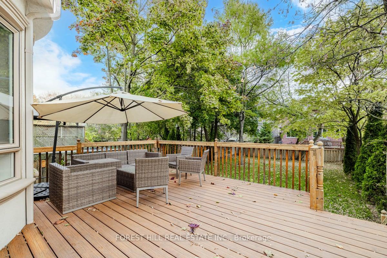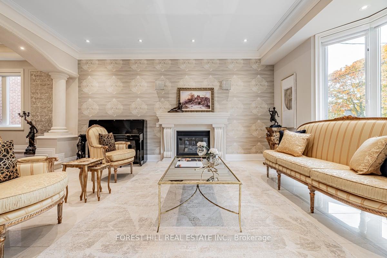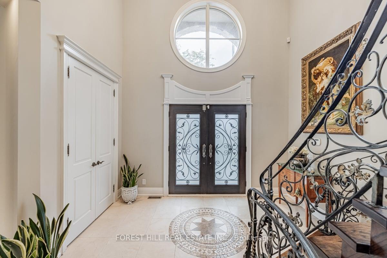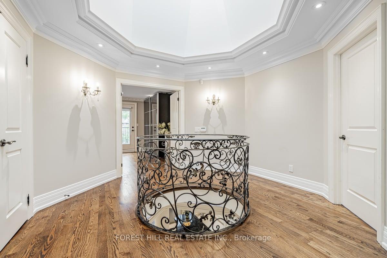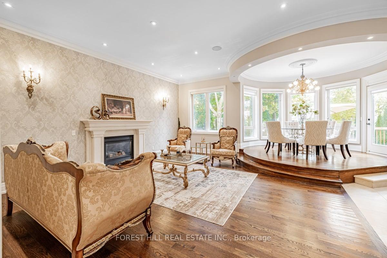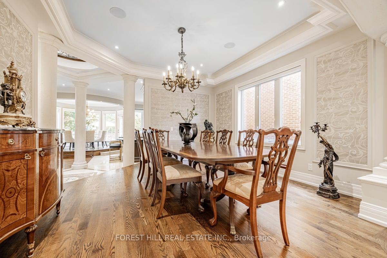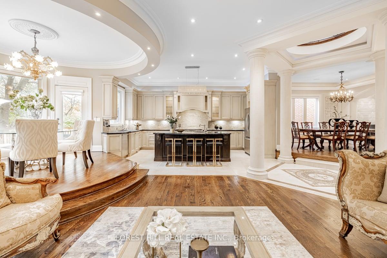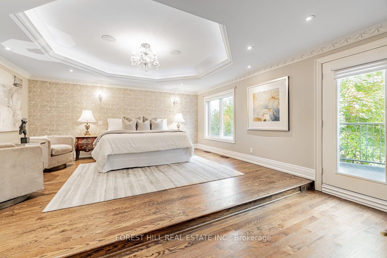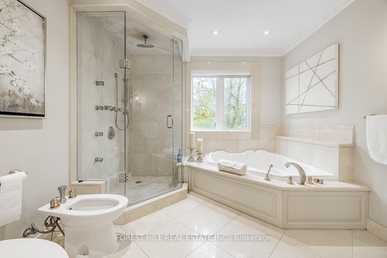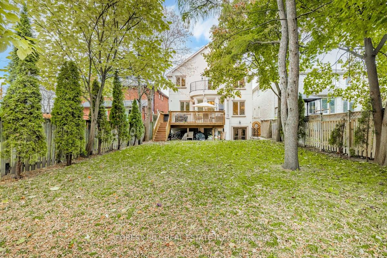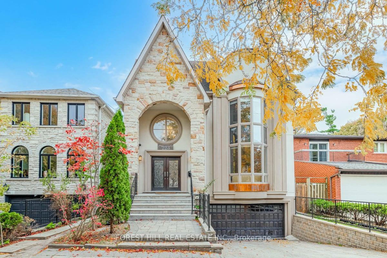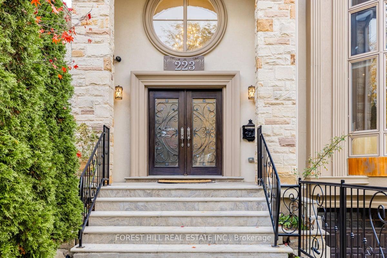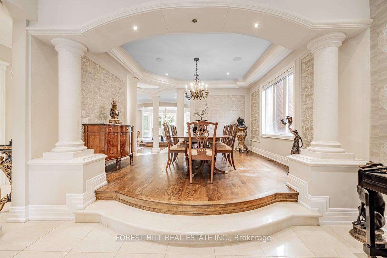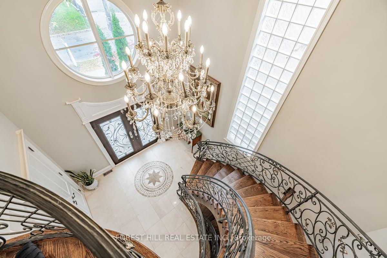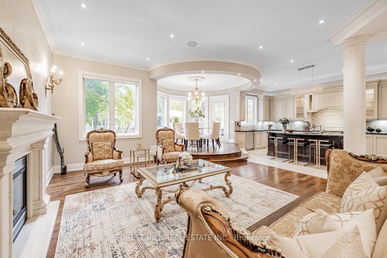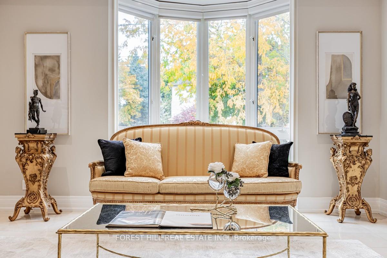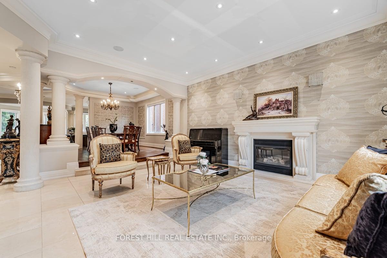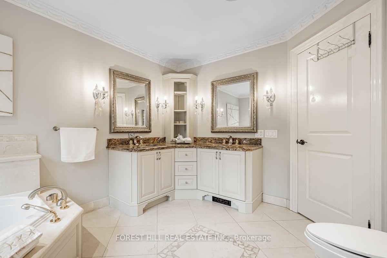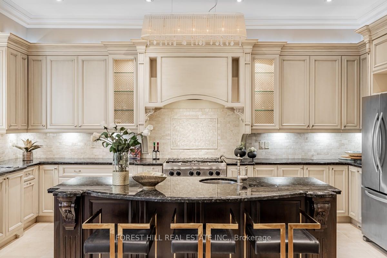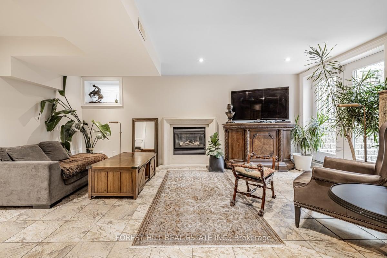$2,998,000
Available - For Sale
Listing ID: C10430330
223 Byng Ave , Toronto, M2N 4L2, Ontario
| **STUNNING(Shows Beautifully)**Top-Ranked School----Earl Haig SS****ELEGANT**Spectacular---Captivating Interior Deco & LUXURIOUS/Cherished C/Built Hm In Higly-Demand Of Willowdale East******Prepare to be ENCHANTED by MAGNIFICIENT---APPEAL & COMFORT VIBE******Apx 4000Sf(1st/2nd Flrs)+Prof Finished W/Out Basement in Highly Sought-After Willowdale East Neighourhood***Exquisite Materials(Intensive Use Of Natural Stones & Wood Trims) & Exceptional Craftmanship & Impressive--Soaring Ceiling/Open 2Storey Foyer W/Gorgeous Circular-Designer Floral Wrought-Iron Stairwell--Limestone Marble Floor-2 Medallion Design W/10Ft Hi Ceiling Main Flr--Family/Friend Gathering Gourmet Kitchen & Sunny Exp Family Room & Easy Access To Large Sundeck Overlooking Park-Like/Large Backyard**Main Flr Lib W/Wd Panelled-Bookcase**Formal Prim Bedrm W/Lavish 7Pcs Ensuite+Private Open Balcony For Fresh-Air**All Principal Bedrooms W/Closet & Practical 2nd Flr Laundry Room**Practically Designed/Professionally Finished---Super Spacious Basement(Potential Senior Member Or Potential Solid Income $$$)--Rec Rm,Extra Kitchen,2Bedrms,2Washrms & Lots of Storage Areea-------Situated On -Best Spot Of Street On One of The Deepest--Private Land(160Ft)-----UNIQUE Features Interior Finishings & Functional--Practical Lower Levels(Potential Income Or Senior Member Quarter)*****A Must See Hm****** |
| Extras: HEATED DRIVEWAY- Roof(2021),Newer Furnace and HWT (2022), recently Resurfaced kitchen cabinets, Built in Speaker, Extra Unit Ac, Marble,Marble Backsplash, ,Decorative Columns,Designer Wall Paper,Private Balcony(Prim Bedrm),Skylight, |
| Price | $2,998,000 |
| Taxes: | $16465.95 |
| Address: | 223 Byng Ave , Toronto, M2N 4L2, Ontario |
| Lot Size: | 40.25 x 160.00 (Feet) |
| Directions/Cross Streets: | W.Bayview Ave/S.Finch Ave |
| Rooms: | 11 |
| Rooms +: | 3 |
| Bedrooms: | 4 |
| Bedrooms +: | 2 |
| Kitchens: | 1 |
| Kitchens +: | 1 |
| Family Room: | Y |
| Basement: | Fin W/O, Sep Entrance |
| Property Type: | Detached |
| Style: | 2-Storey |
| Exterior: | Brick |
| Garage Type: | Built-In |
| (Parking/)Drive: | Private |
| Drive Parking Spaces: | 2 |
| Pool: | None |
| Approximatly Square Footage: | 3500-5000 |
| Property Features: | Library, Park, Place Of Worship, Public Transit, Rec Centre, School |
| Fireplace/Stove: | Y |
| Heat Source: | Gas |
| Heat Type: | Forced Air |
| Central Air Conditioning: | Central Air |
| Laundry Level: | Upper |
| Elevator Lift: | N |
| Sewers: | Sewers |
| Water: | Municipal |
| Utilities-Cable: | A |
| Utilities-Hydro: | Y |
| Utilities-Gas: | Y |
| Utilities-Telephone: | A |
$
%
Years
This calculator is for demonstration purposes only. Always consult a professional
financial advisor before making personal financial decisions.
| Although the information displayed is believed to be accurate, no warranties or representations are made of any kind. |
| FOREST HILL REAL ESTATE INC. |
|
|
.jpg?src=Custom)
Dir:
416-548-7854
Bus:
416-548-7854
Fax:
416-981-7184
| Virtual Tour | Book Showing | Email a Friend |
Jump To:
At a Glance:
| Type: | Freehold - Detached |
| Area: | Toronto |
| Municipality: | Toronto |
| Neighbourhood: | Willowdale East |
| Style: | 2-Storey |
| Lot Size: | 40.25 x 160.00(Feet) |
| Tax: | $16,465.95 |
| Beds: | 4+2 |
| Baths: | 6 |
| Fireplace: | Y |
| Pool: | None |
Locatin Map:
Payment Calculator:
- Color Examples
- Green
- Black and Gold
- Dark Navy Blue And Gold
- Cyan
- Black
- Purple
- Gray
- Blue and Black
- Orange and Black
- Red
- Magenta
- Gold
- Device Examples

