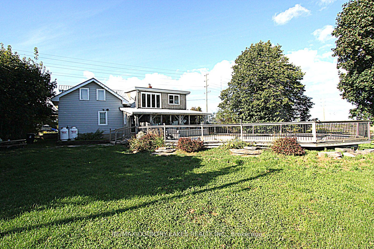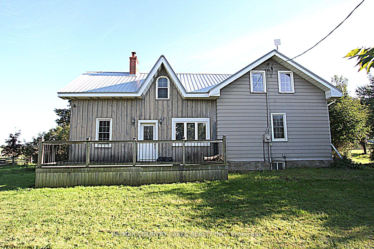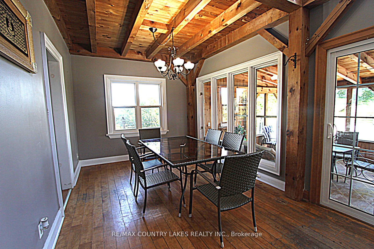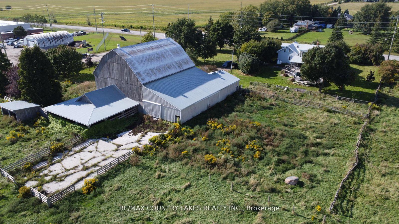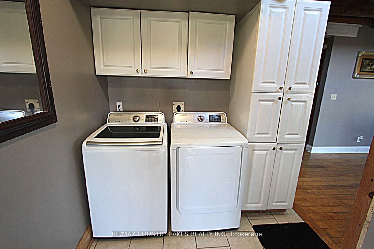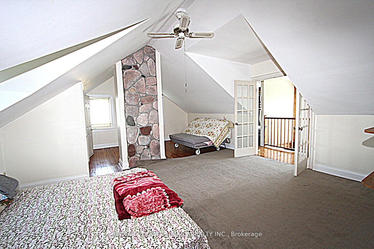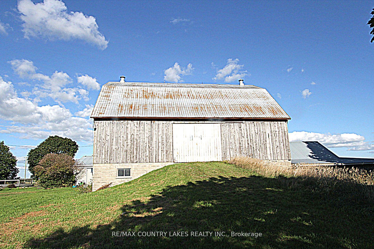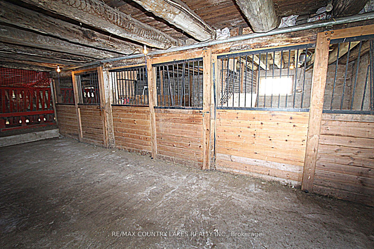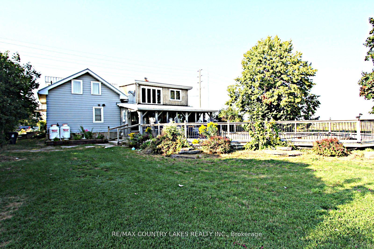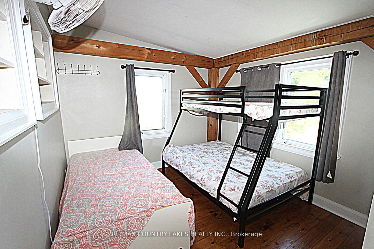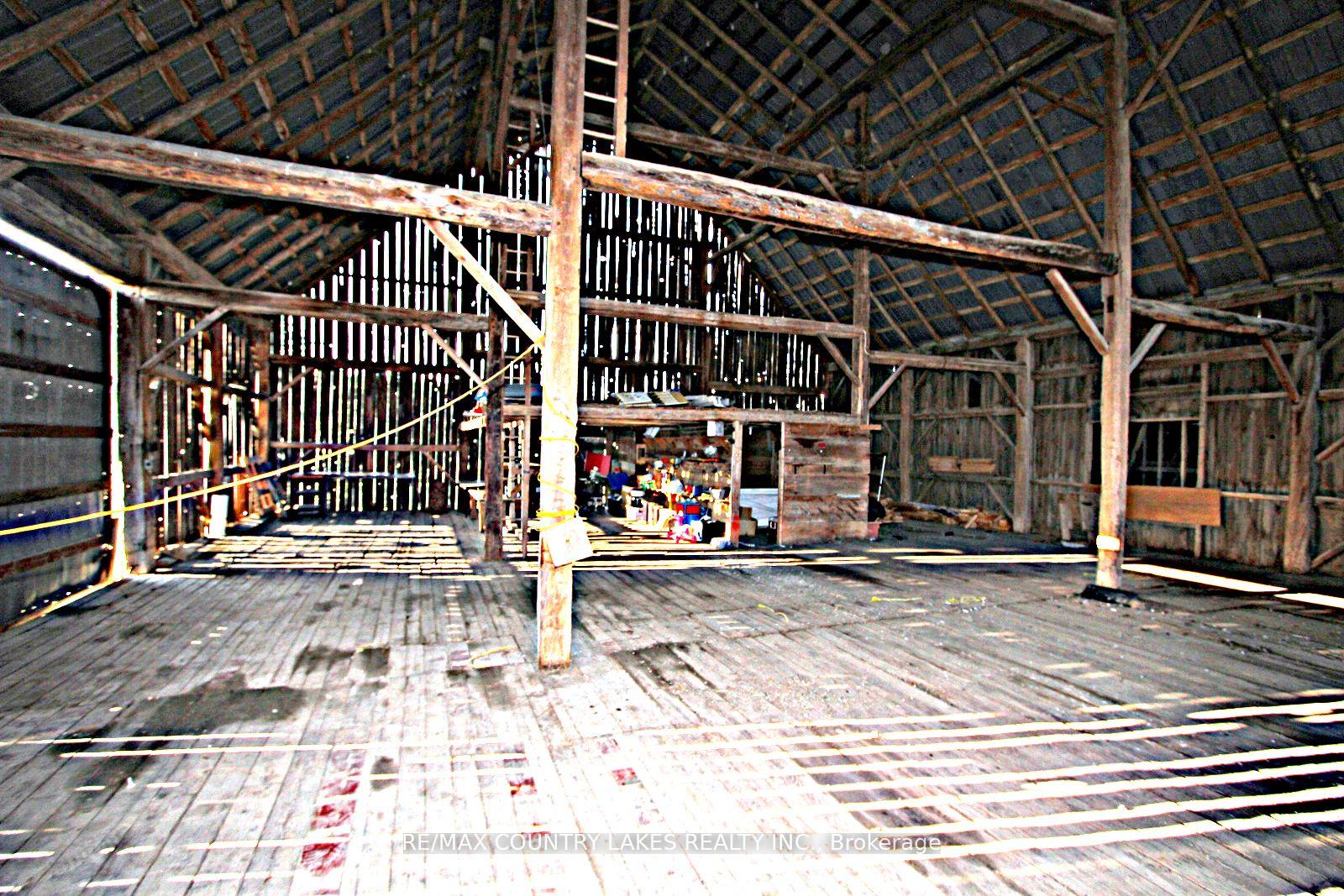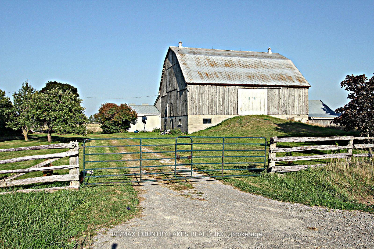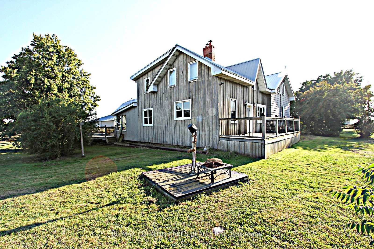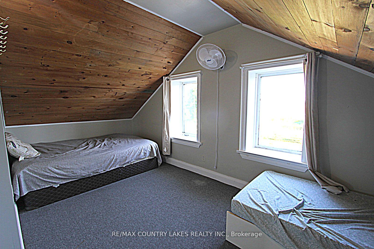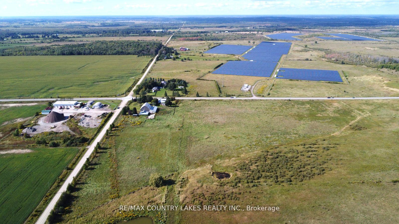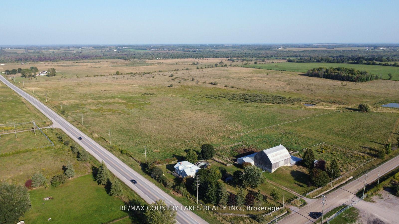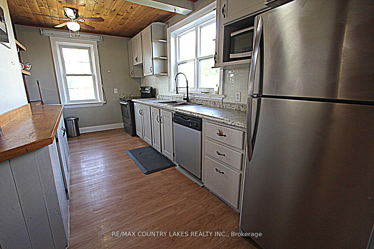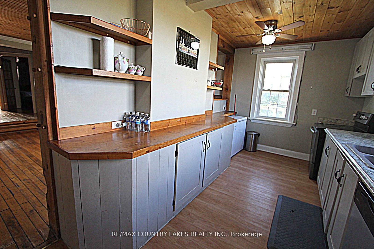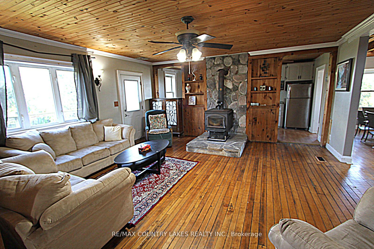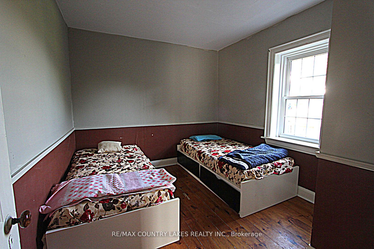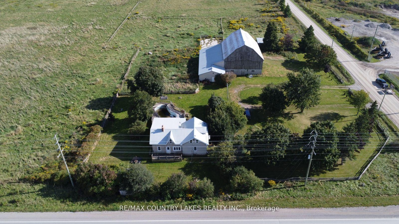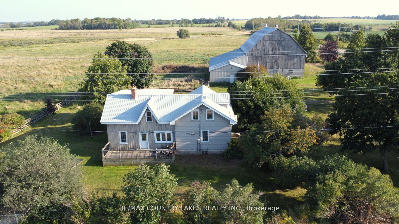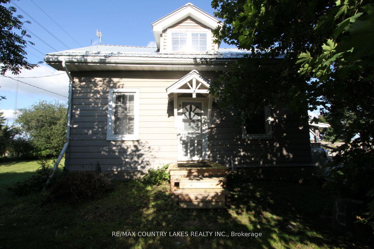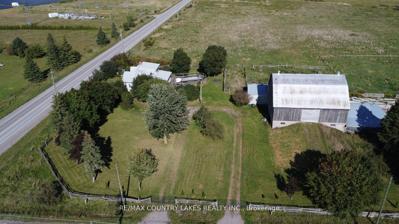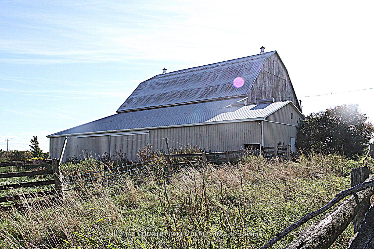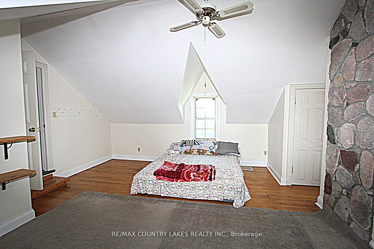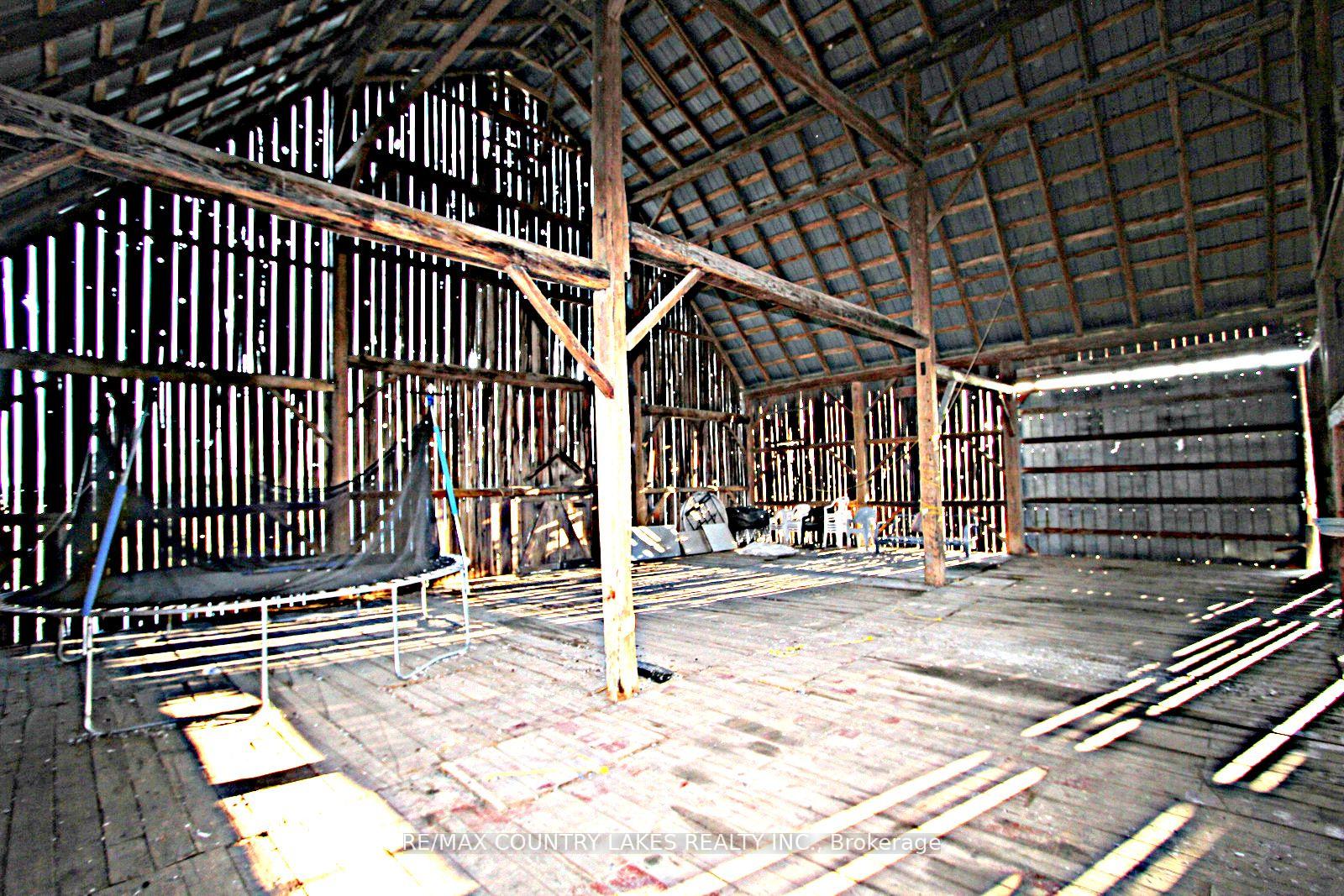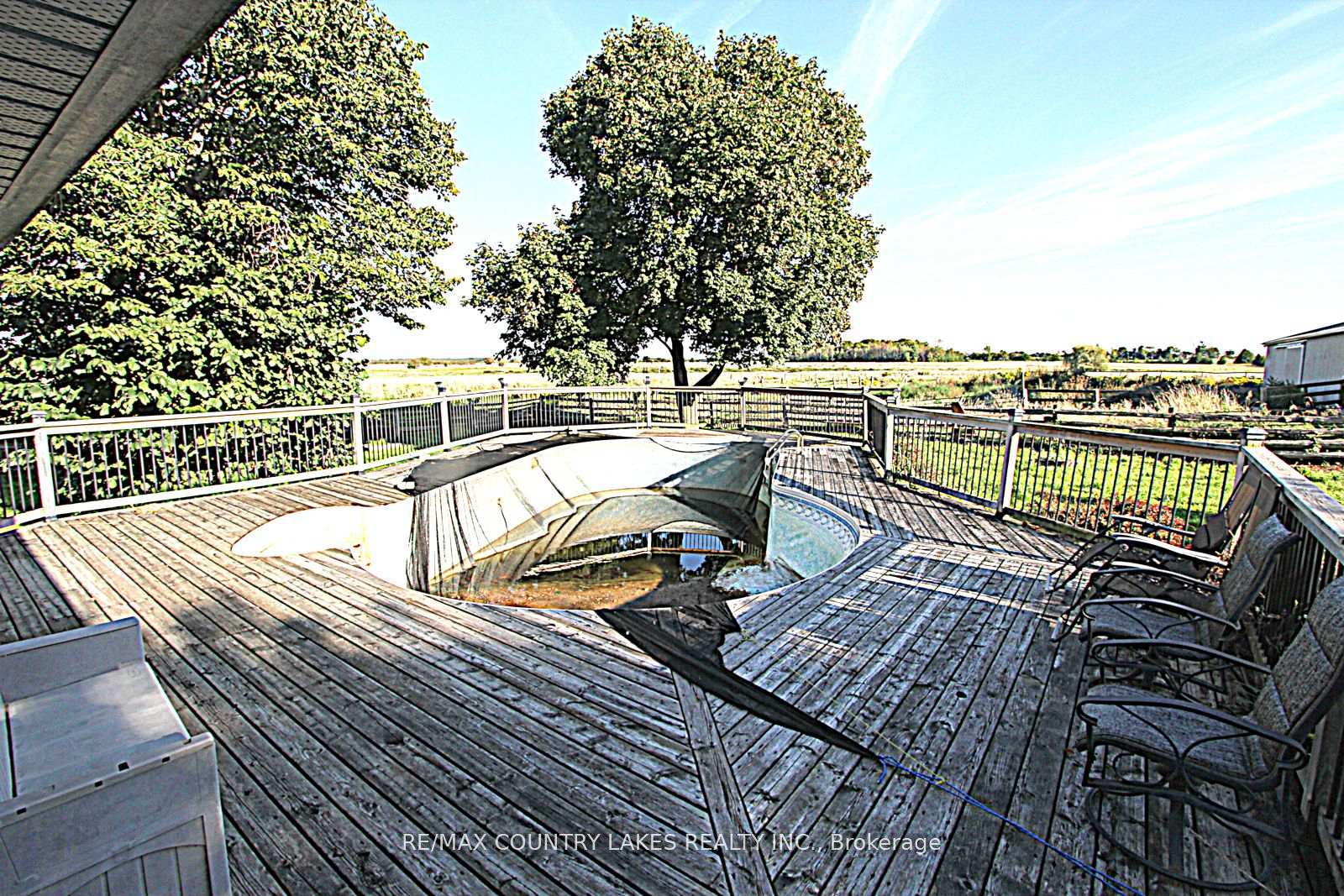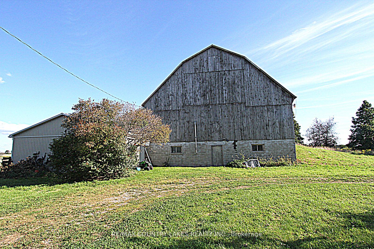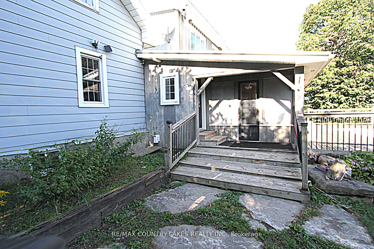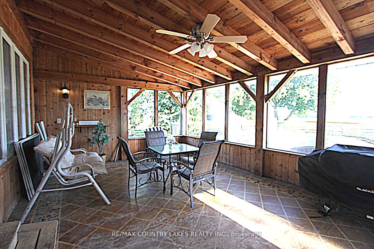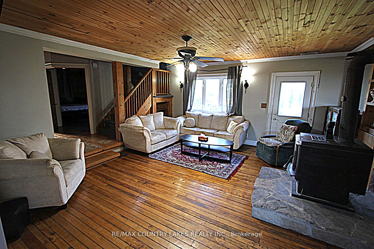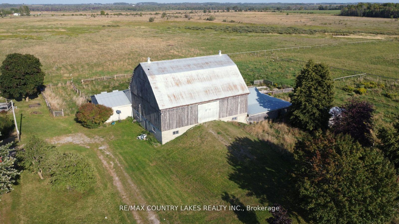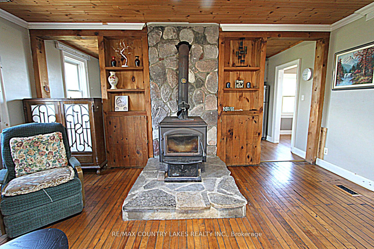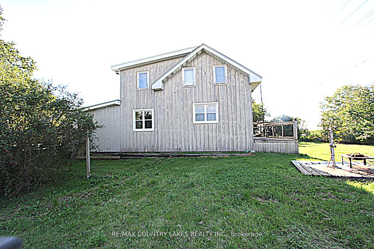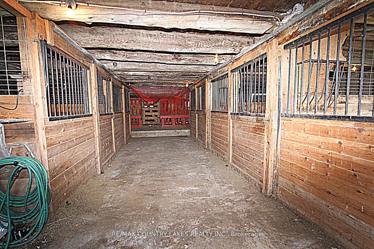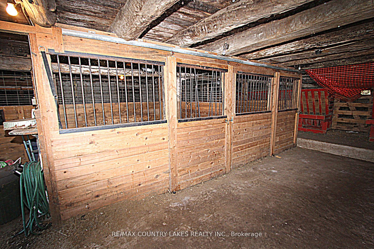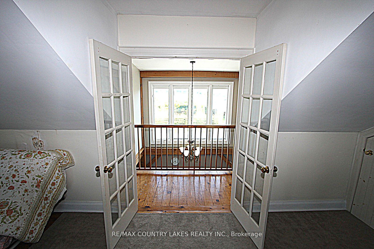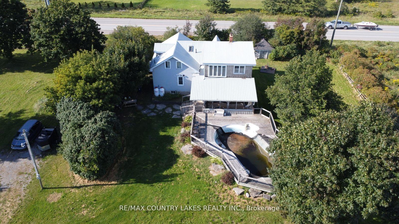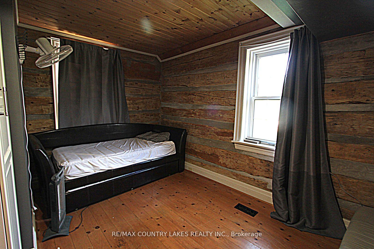$1,449,900
Available - For Sale
Listing ID: X10430258
608 Sandringham Rd , Kawartha Lakes, K0M 2T0, Ontario
| Large family needed for this 5-bedroom farm house situated on a beautiful 100-acre parcel. Built in the 1880 with a stunning post and beam addition which includes a mud rm & laundry, large dinning rm with walkout to sunroom all overlooking the above ground pool and pasture. Galley style kitchen with s/s appliances, living room with airtight wood stove and original wood floors throughout. 2nd floor primary bedroom c/w nursery that could easily be converted to a walk-in closet, 3 more bedrooms and 4 pc bath with skylight. Traditional style barn in great condition c/w 5 box stalls with enough height to accommodate horses and attached 40 x 80 pole barn for cattle. Land is high and dry and perimeter fenced. Small 5-acre bush, 2 spring fed ponds, 2 road frontages, gated entrance, apple trees, perennial gardens and nicely landscaped. Propane FA heat, water filtration system. |
| Price | $1,449,900 |
| Taxes: | $6085.20 |
| Address: | 608 Sandringham Rd , Kawartha Lakes, K0M 2T0, Ontario |
| Acreage: | 100+ |
| Directions/Cross Streets: | Glenarm Rd. & Sandringham Rd. |
| Rooms: | 12 |
| Bedrooms: | 5 |
| Bedrooms +: | |
| Kitchens: | 1 |
| Family Room: | N |
| Basement: | Part Bsmt, Unfinished |
| Approximatly Age: | 100+ |
| Property Type: | Farm |
| Style: | 1 1/2 Storey |
| Exterior: | Alum Siding, Board/Batten |
| Garage Type: | Detached |
| (Parking/)Drive: | Circular |
| Drive Parking Spaces: | 8 |
| Pool: | Abv Grnd |
| Other Structures: | Barn, Box Stall |
| Approximatly Age: | 100+ |
| Approximatly Square Footage: | 2000-2500 |
| Property Features: | Fenced Yard, Lake/Pond, Level, School Bus Route |
| Fireplace/Stove: | Y |
| Heat Source: | Propane |
| Heat Type: | Forced Air |
| Central Air Conditioning: | None |
| Laundry Level: | Main |
| Elevator Lift: | N |
| Sewers: | Septic |
| Water: | Well |
| Water Supply Types: | Dug Well |
| Utilities-Cable: | N |
| Utilities-Hydro: | Y |
| Utilities-Gas: | N |
| Utilities-Telephone: | Y |
$
%
Years
This calculator is for demonstration purposes only. Always consult a professional
financial advisor before making personal financial decisions.
| Although the information displayed is believed to be accurate, no warranties or representations are made of any kind. |
| RE/MAX COUNTRY LAKES REALTY INC. |
|
|
.jpg?src=Custom)
Dir:
416-548-7854
Bus:
416-548-7854
Fax:
416-981-7184
| Book Showing | Email a Friend |
Jump To:
At a Glance:
| Type: | Freehold - Farm |
| Area: | Kawartha Lakes |
| Municipality: | Kawartha Lakes |
| Neighbourhood: | Rural Eldon |
| Style: | 1 1/2 Storey |
| Approximate Age: | 100+ |
| Tax: | $6,085.2 |
| Beds: | 5 |
| Baths: | 2 |
| Fireplace: | Y |
| Pool: | Abv Grnd |
Locatin Map:
Payment Calculator:
- Color Examples
- Green
- Black and Gold
- Dark Navy Blue And Gold
- Cyan
- Black
- Purple
- Gray
- Blue and Black
- Orange and Black
- Red
- Magenta
- Gold
- Device Examples

