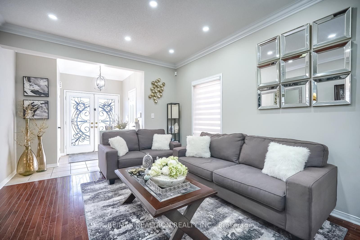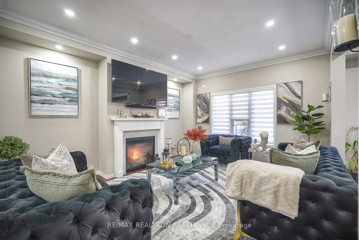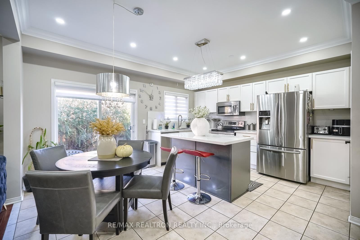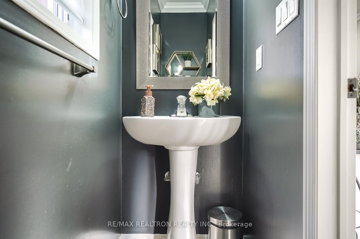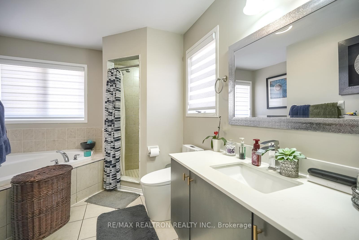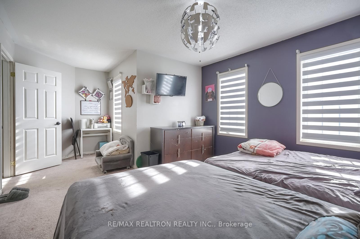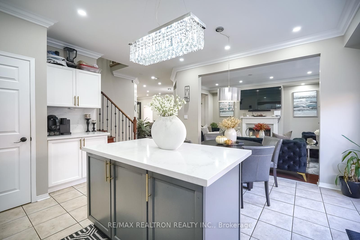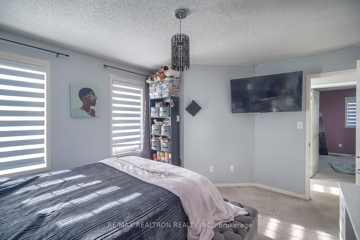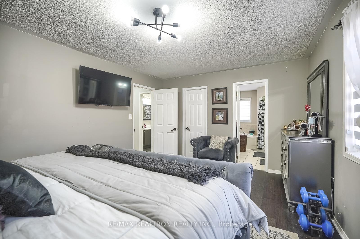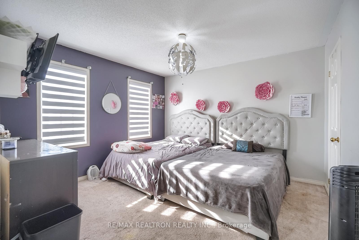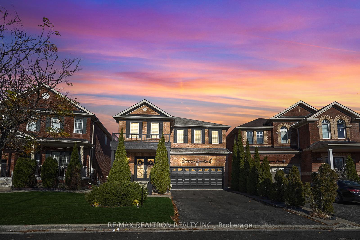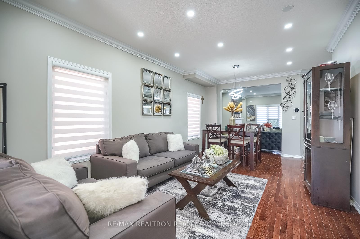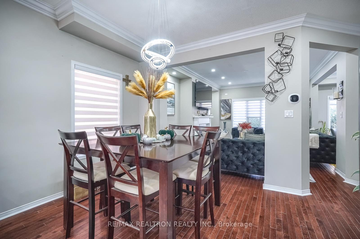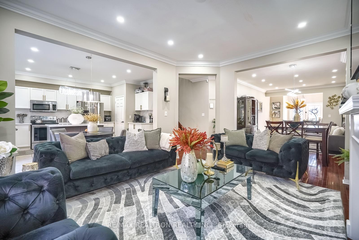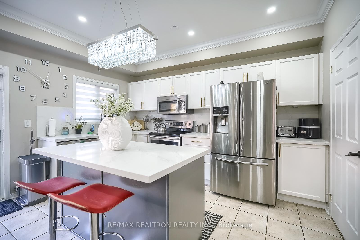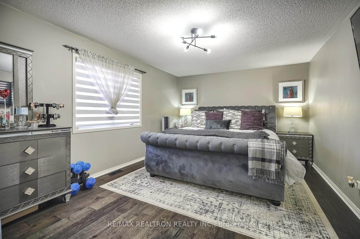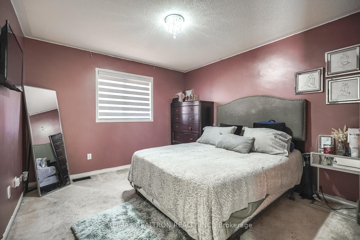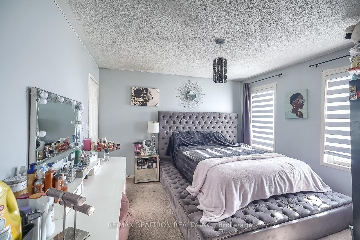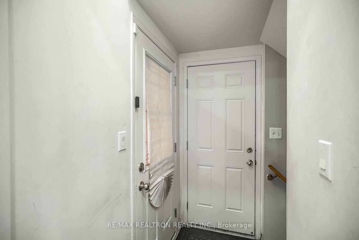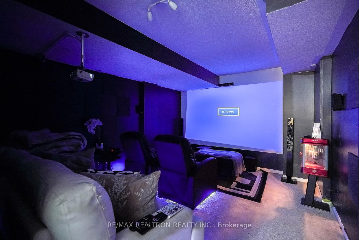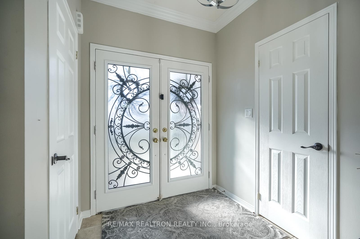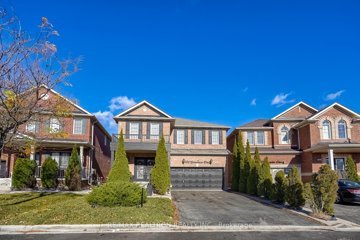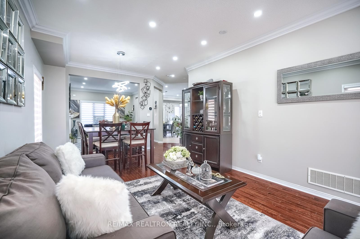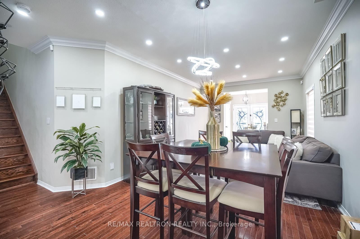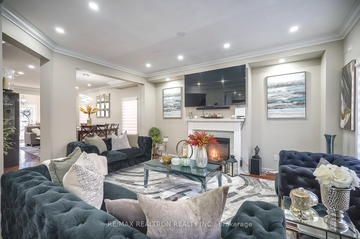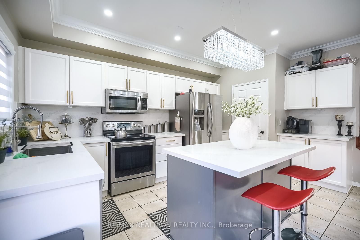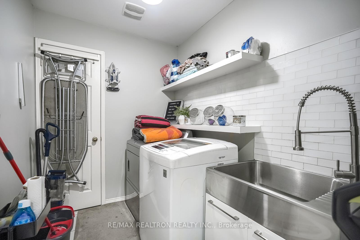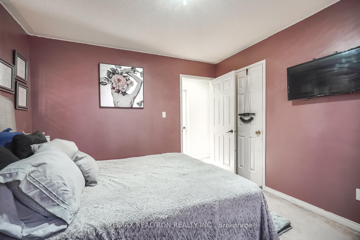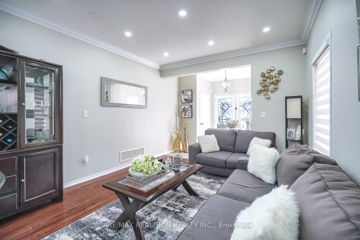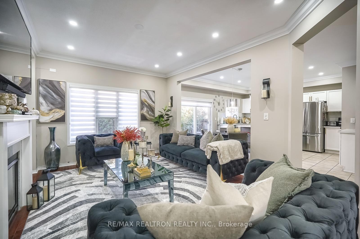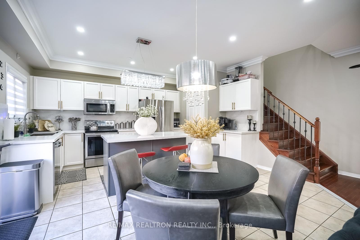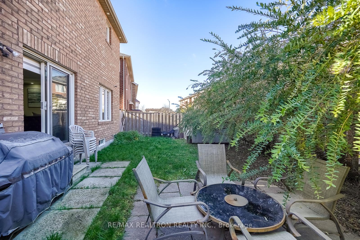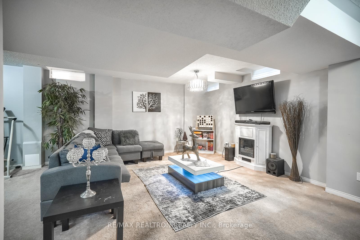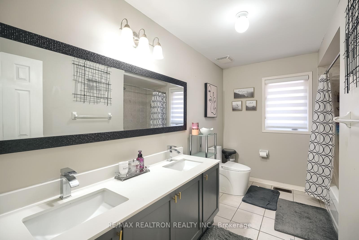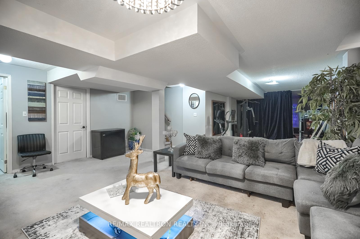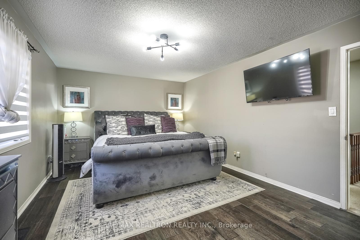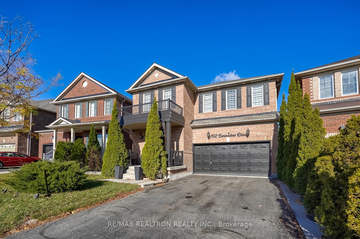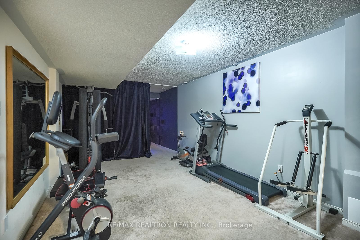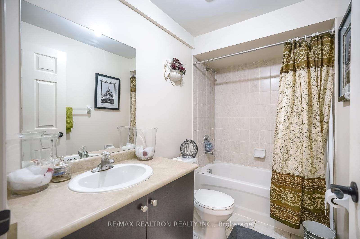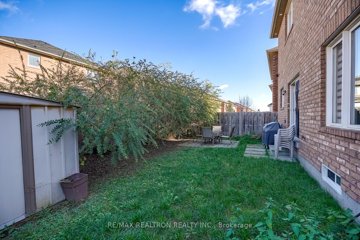$1,285,000
Available - For Sale
Listing ID: W10430462
102 Commodore Dr North , Brampton, L6X 0T4, Ontario
| Executive home with finished basement and separate entrance, ideal for in-law suite. Premium pie shaped lot 43 feet wide at rear. 6 car parking and no sidewalk. Upgraded white kitchen with stainless steel appliances, quartz counters and centre island. Strip hardwood flooring on main floor and primary bedroom. Large 2nd floor laundry room. Pot lights, crown mouldings and designer light fixtures add to the custom look and feel to this home. Local amenities include close proximity to schools, parks, transit, shopping and restaurants. Don't miss this excellent value opportunity! |
| Extras: Rough-in CVAC |
| Price | $1,285,000 |
| Taxes: | $6685.38 |
| Address: | 102 Commodore Dr North , Brampton, L6X 0T4, Ontario |
| Lot Size: | 43.10 x 88.70 (Feet) |
| Directions/Cross Streets: | William Parkway and Valleyway Drive |
| Rooms: | 9 |
| Rooms +: | 3 |
| Bedrooms: | 4 |
| Bedrooms +: | 1 |
| Kitchens: | 1 |
| Family Room: | N |
| Basement: | Finished |
| Property Type: | Detached |
| Style: | 2-Storey |
| Exterior: | Brick |
| Garage Type: | Built-In |
| (Parking/)Drive: | Private |
| Drive Parking Spaces: | 4 |
| Pool: | None |
| Fireplace/Stove: | Y |
| Heat Source: | Gas |
| Heat Type: | Forced Air |
| Central Air Conditioning: | Central Air |
| Sewers: | Sewers |
| Water: | Municipal |
$
%
Years
This calculator is for demonstration purposes only. Always consult a professional
financial advisor before making personal financial decisions.
| Although the information displayed is believed to be accurate, no warranties or representations are made of any kind. |
| RE/MAX REALTRON REALTY INC. |
|
|
.jpg?src=Custom)
Dir:
416-548-7854
Bus:
416-548-7854
Fax:
416-981-7184
| Virtual Tour | Book Showing | Email a Friend |
Jump To:
At a Glance:
| Type: | Freehold - Detached |
| Area: | Peel |
| Municipality: | Brampton |
| Neighbourhood: | Credit Valley |
| Style: | 2-Storey |
| Lot Size: | 43.10 x 88.70(Feet) |
| Tax: | $6,685.38 |
| Beds: | 4+1 |
| Baths: | 4 |
| Fireplace: | Y |
| Pool: | None |
Locatin Map:
Payment Calculator:
- Color Examples
- Green
- Black and Gold
- Dark Navy Blue And Gold
- Cyan
- Black
- Purple
- Gray
- Blue and Black
- Orange and Black
- Red
- Magenta
- Gold
- Device Examples

